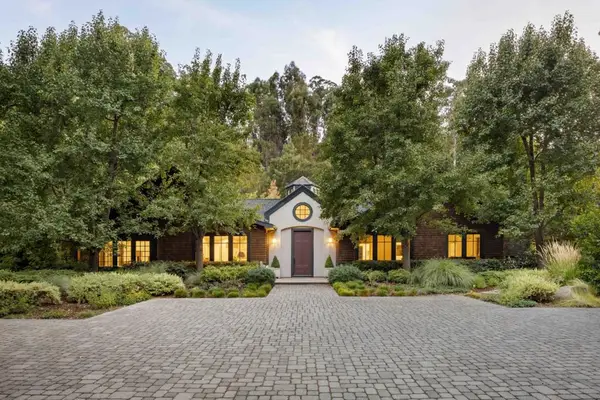118 Hillside Drive, Woodside, CA 94062
Local realty services provided by:Better Homes and Gardens Real Estate Reliance Partners
Listed by: michael warren
Office: compass
MLS#:ML82022347
Source:CAMAXMLS
Price summary
- Price:$3,950,000
- Price per sq. ft.:$1,279.56
About this home
A Six-Bedroom Modern Masterpiece in Woodside Glens. Discover a stunning 2024 reimagined home where modern design meets family functionality just one mile from Woodside Town Center. This 6-bedroom, 3-bath smart home offers 3,087 sq. ft. of beautifully expanded and remodeled living space on a ~7,000 sq. ft. flat lot. The dramatic entry with custom iron and glass doors opens to airy, vaulted living spaces and a great room with a sleek all-white kitchen featuring quartz counters and Bosch appliances. The flexible layout includes a lower-level wing with two bedrooms, an office, laundry, and a rec room opening to the terrace ideal for guests, work, or play. Upstairs, the private primary suite offers skylit ceilings, a spa-like bath, and a balcony with western hill views. Smart-home systems, whole-home audio, three-zone heat pump climate control, and full fire sprinklers ensure comfort and peace of mind. Outdoor living shines with an expansive terrace, full outdoor kitchen, and RV hookups. Located in the acclaimed Woodside Elementary School District.
Contact an agent
Home facts
- Year built:1929
- Listing ID #:ML82022347
- Added:47 day(s) ago
- Updated:November 15, 2025 at 08:44 AM
Rooms and interior
- Bedrooms:6
- Total bathrooms:3
- Full bathrooms:3
- Living area:3,087 sq. ft.
Heating and cooling
- Cooling:Central Air
- Heating:Forced Air, Zoned
Structure and exterior
- Roof:Composition Shingles
- Year built:1929
- Building area:3,087 sq. ft.
- Lot area:0.16 Acres
Utilities
- Water:Public
Finances and disclosures
- Price:$3,950,000
- Price per sq. ft.:$1,279.56
New listings near 118 Hillside Drive
- Open Sun, 1 to 4pmNew
 $2,595,000Active3 beds 2 baths2,410 sq. ft.
$2,595,000Active3 beds 2 baths2,410 sq. ft.112 Highland Terrace, Woodside, CA 94062
MLS# ML82026774Listed by: THE AGENCY  $799,000Active2 beds 1 baths1,110 sq. ft.
$799,000Active2 beds 1 baths1,110 sq. ft.14826 Skyline Boulevard #3, Woodside, CA 94062
MLS# ML82018470Listed by: COMPASS $2,700,000Active4 beds 3 baths4,000 sq. ft.
$2,700,000Active4 beds 3 baths4,000 sq. ft.320 Grandview Drive, Woodside, CA 94062
MLS# ML82025271Listed by: COMPASS $4,095,000Pending3 beds 3 baths2,771 sq. ft.
$4,095,000Pending3 beds 3 baths2,771 sq. ft.750 W California Way, Woodside, CA 94062
MLS# ML82024793Listed by: COMPASS- Open Sun, 2 to 4pm
 $4,995,000Active4 beds 4 baths3,440 sq. ft.
$4,995,000Active4 beds 4 baths3,440 sq. ft.6 Friars Lane, Woodside, CA 94062
MLS# ML82024655Listed by: COMPASS - Open Sun, 2 to 4pm
 $2,495,000Active2 beds 2 baths1,940 sq. ft.
$2,495,000Active2 beds 2 baths1,940 sq. ft.168 Sunrise Drive, Woodside, CA 94062
MLS# ML82024519Listed by: COMPASS  $3,288,000Active5 beds 5 baths4,760 sq. ft.
$3,288,000Active5 beds 5 baths4,760 sq. ft.16501 Skyline Boulevard, Woodside, CA 94062
MLS# ML82023275Listed by: THE AGENCY- Open Sat, 1 to 4pm
 $4,497,000Active4 beds 3 baths2,430 sq. ft.
$4,497,000Active4 beds 3 baths2,430 sq. ft.170 Hardwick Road, WOODSIDE, CA 94062
MLS# 82023027Listed by: INTERO REAL ESTATE SERVICES  $12,988,000Active5 beds 6 baths6,410 sq. ft.
$12,988,000Active5 beds 6 baths6,410 sq. ft.160 Phillip Road, Woodside, CA 94062
MLS# ML82022419Listed by: DELEON REALTY
