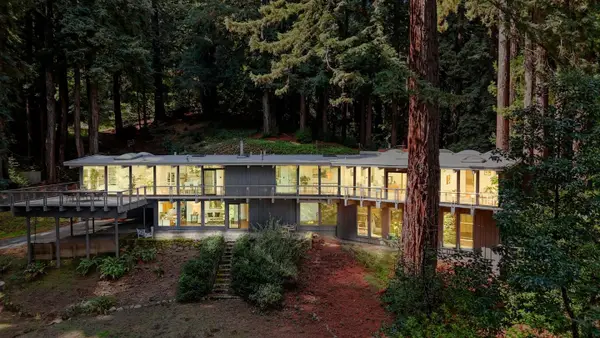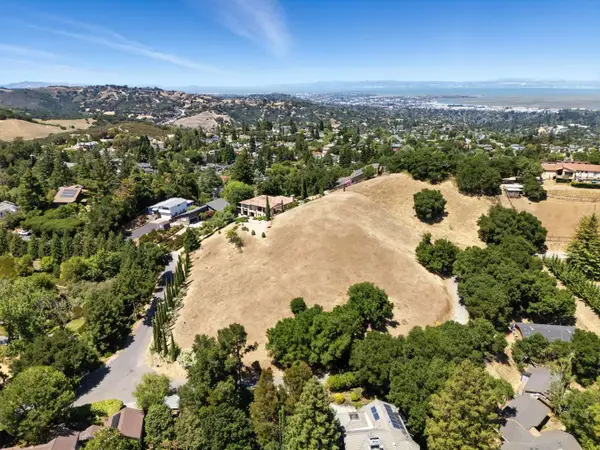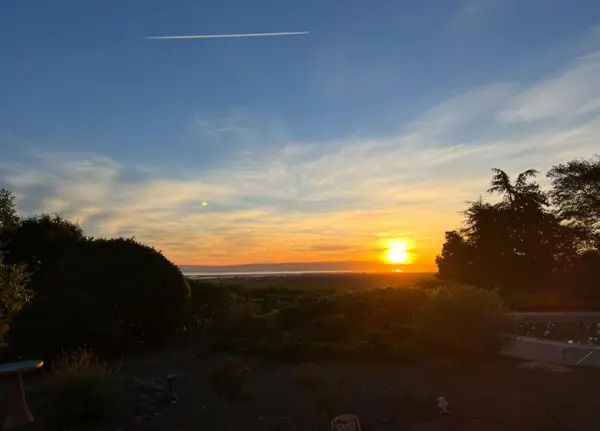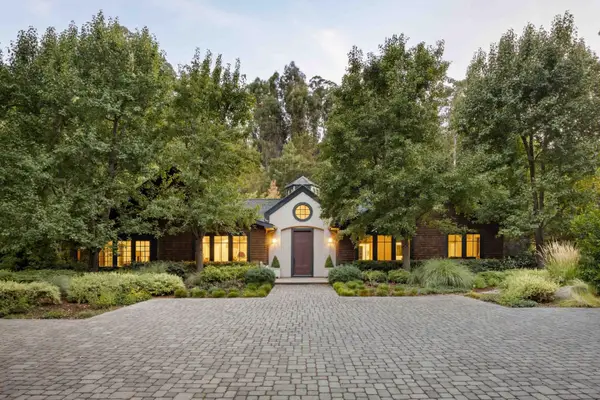6 Friars Lane, Woodside, CA 94062
Local realty services provided by:Better Homes and Gardens Real Estate Royal & Associates
Listed by: erika demma
Office: compass
MLS#:ML82024655
Source:CAMAXMLS
Price summary
- Price:$4,995,000
- Price per sq. ft.:$1,452.03
About this home
Sweeping views across the San Francisco Bay take center stage at this beautifully remodeled home on more than 3 acres of predominantly level land. Minute to downtown Woodside and Stanford. Designed for entertaining and recreation, the property features a large pool and separate spa framed in Connecticut bluestone, an expansive synthetic lawn for recreation and play, and broad decks with built-in seating and cable-strung railings. A brick-walled garden courtyard with Art Deco metal and glass front doors introduces the interiors highlighted by soaring ceilings and skylights. Wall-to-wall windows capture the panorama of the glorious views immediately upon entering. Multiple gathering spaces include a dramatic living room with stone-clad fireplace, a remodeled kitchen and dining area, and a family room with full bar and fireplace. A flexible use room between the foyer and kitchen offers versatility for a home office or playroom. Four bedrooms in a separate wing include a spacious primary suite with Bay views and steam shower, three bedrooms and a remodeled bath, plus there are two half-baths. Solar power with four Tesla Powerwalls, reclaimed San Francisco cobblestone paths, and a three-car garage are added features. Highly Rated Portola Valley Schools. Minutes to Woodside Village.
Contact an agent
Home facts
- Year built:1979
- Listing ID #:ML82024655
- Added:43 day(s) ago
- Updated:November 26, 2025 at 08:18 AM
Rooms and interior
- Bedrooms:4
- Total bathrooms:4
- Full bathrooms:2
- Living area:3,440 sq. ft.
Heating and cooling
- Cooling:Central Air
- Heating:Forced Air
Structure and exterior
- Roof:Tile
- Year built:1979
- Building area:3,440 sq. ft.
- Lot area:3.09 Acres
Utilities
- Water:Public
Finances and disclosures
- Price:$4,995,000
- Price per sq. ft.:$1,452.03
New listings near 6 Friars Lane
 $799,000Active2 beds 1 baths1,110 sq. ft.
$799,000Active2 beds 1 baths1,110 sq. ft.14826 Skyline Boulevard #3, Woodside, CA 94062
MLS# ML82018470Listed by: COMPASS $2,700,000Active4 beds 4 baths4,000 sq. ft.
$2,700,000Active4 beds 4 baths4,000 sq. ft.320 Grandview Drive, Woodside, CA 94062
MLS# ML82025271Listed by: COMPASS $2,998,000Active1.28 Acres
$2,998,000Active1.28 Acres0 West California Way, Redwood City, CA 94062
MLS# ML82025229Listed by: BERKSHIRE HATHAWAY HOMESERVICES DRYSDALEPROPERTIES $4,095,000Pending3 beds 3 baths2,771 sq. ft.
$4,095,000Pending3 beds 3 baths2,771 sq. ft.750 W California Way, Woodside, CA 94062
MLS# ML82024793Listed by: COMPASS $2,495,000Active2 beds 2 baths1,940 sq. ft.
$2,495,000Active2 beds 2 baths1,940 sq. ft.168 Sunrise Drive, Woodside, CA 94062
MLS# ML82024519Listed by: COMPASS $3,288,000Active5 beds 5 baths4,760 sq. ft.
$3,288,000Active5 beds 5 baths4,760 sq. ft.16501 Skyline Boulevard, Woodside, CA 94062
MLS# ML82023275Listed by: THE AGENCY $3,950,000Pending6 beds 3 baths3,087 sq. ft.
$3,950,000Pending6 beds 3 baths3,087 sq. ft.118 Hillside Drive, Woodside, CA 94062
MLS# ML82022347Listed by: COMPASS $4,497,000Active4 beds 3 baths2,430 sq. ft.
$4,497,000Active4 beds 3 baths2,430 sq. ft.170 Hardwick Road, Woodside, CA 94062
MLS# ML82023027Listed by: INTERO REAL ESTATE SERVICES $12,988,000Active5 beds 6 baths6,410 sq. ft.
$12,988,000Active5 beds 6 baths6,410 sq. ft.160 Phillip Road, Woodside, CA 94062
MLS# ML82022419Listed by: DELEON REALTY
