10562 W 75th Avenue, Arvada, CO 80005
Local realty services provided by:Better Homes and Gardens Real Estate Kenney & Company
Upcoming open houses
- Sat, Sep 1312:00 pm - 02:00 pm
Listed by:robyn phippsrobyn.phipps@compass.com,720-484-8620
Office:compass - denver
MLS#:9709587
Source:ML
Price summary
- Price:$950,000
- Price per sq. ft.:$231.37
About this home
Ideal Property in Sought After Sierra Vista on a .37 Acre Parklike Lot. Expansive Two Story Property with a Welcoming Main Level Featuring Hardwood Floors, Fresh Paint and Oversized Formal Living and Dining Rooms. Gourmet Kitchen Adds Loads of Cabinet Storage, Granite Slab Counters, Island, Built In Pantry and Breakfast Nook. Family Room is Entertaining Ready with Dry Stack Tile Fireplace Flanked by Built Ins + Dry Bar with Storage and Bev Fridge. Light Filled Large Laundry/Utility Room off Garage with Storage + Powder Bath Complete the 1st Level. Upstairs You'll Find New Carpet, New Paint and a Luxe Master Suite w/ Ample Room to Relax + Built-In Storage, Walk-in Closet w/ Built-ins, En Suite Bath w/ Large Shower and a Private Upper Level Deck with Slider Entry. Two Oversized Bedrooms Share a Full Bath Creating an Easy Space for Families or those Entertaining Guests. Finished Basement Adds a Rec Room / Additional Family Room + an Additional Bedroom with Garden Level Windows. Basement Adds a 3/4 Bath and Additional Unfinished Storage Space. Step Outside and Enjoy the Greenery-Laden Covered Patio and Private Backyard with ALL the Room to Play and Relax - Mature Landscaping, Mountain Views, Fully Fenced, Hot Tub and Dreamy Tree House! RV/Boat/Additional Off Driveway Parking. 2024 Roof & Water Heater. Walk to Sierra Elementary and Enjoy the Rest of Jefferson County's Top Schools. Great Proximity to Open Space, Miles of Walking/Hiking/Biking Trails and Easy Commute to both Denver & Boulder. Incredible Opportunity to Own a Home in one of Arvada’s More Coveted Areas with the Opportunity to Both Add Your Personal Touch and Take Advantage of this Stellar Floorplan and Location!
Contact an agent
Home facts
- Year built:1971
- Listing ID #:9709587
Rooms and interior
- Bedrooms:4
- Total bathrooms:4
- Full bathrooms:2
- Half bathrooms:1
- Living area:4,106 sq. ft.
Heating and cooling
- Cooling:Evaporative Cooling
- Heating:Hot Water, Natural Gas
Structure and exterior
- Roof:Composition
- Year built:1971
- Building area:4,106 sq. ft.
- Lot area:0.37 Acres
Schools
- High school:Ralston Valley
- Middle school:Oberon
- Elementary school:Sierra
Utilities
- Water:Public
- Sewer:Public Sewer
Finances and disclosures
- Price:$950,000
- Price per sq. ft.:$231.37
- Tax amount:$4,782 (2024)
New listings near 10562 W 75th Avenue
- New
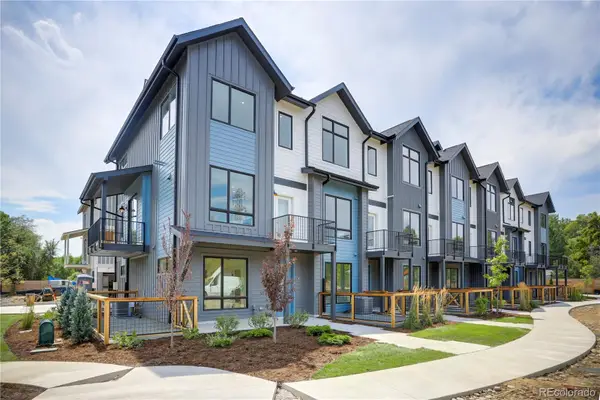 $625,000Active3 beds 4 baths1,686 sq. ft.
$625,000Active3 beds 4 baths1,686 sq. ft.5055 Cody Street #A, Arvada, CO 80002
MLS# 2096158Listed by: MODUS REAL ESTATE - New
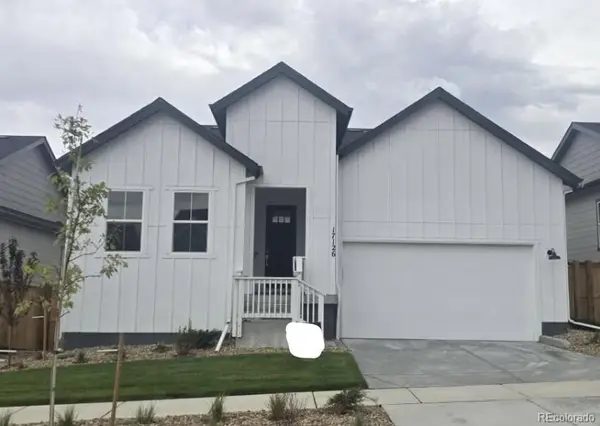 $839,249Active3 beds 2 baths2,829 sq. ft.
$839,249Active3 beds 2 baths2,829 sq. ft.17126 W 92nd Loop, Arvada, CO 80007
MLS# 4462973Listed by: RE/MAX PROFESSIONALS - Coming Soon
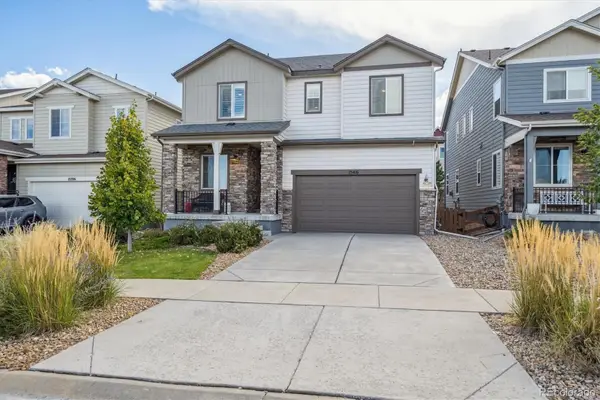 $759,900Coming Soon4 beds 4 baths
$759,900Coming Soon4 beds 4 baths15416 W 94th Avenue, Arvada, CO 80007
MLS# 5322658Listed by: RE/MAX PROFESSIONALS - New
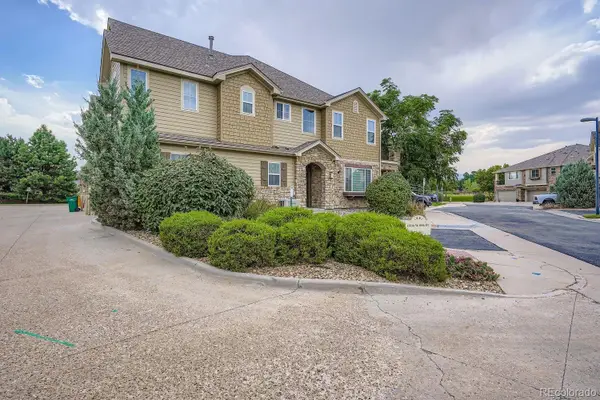 $549,900Active3 beds 3 baths1,798 sq. ft.
$549,900Active3 beds 3 baths1,798 sq. ft.15516 W 66th Drive #A, Arvada, CO 80007
MLS# 1638141Listed by: COLORADO REALTY 4 LESS, LLC - New
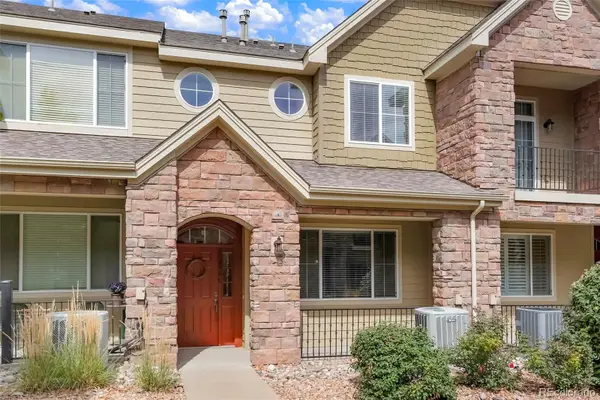 $505,000Active2 beds 3 baths1,525 sq. ft.
$505,000Active2 beds 3 baths1,525 sq. ft.15496 W 66th Drive #C, Arvada, CO 80007
MLS# 8843182Listed by: GUARDIAN REAL ESTATE GROUP - New
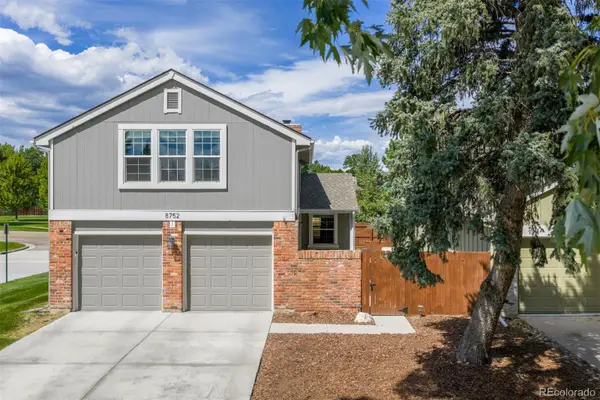 $650,000Active3 beds 3 baths2,205 sq. ft.
$650,000Active3 beds 3 baths2,205 sq. ft.8752 Independence Way, Arvada, CO 80005
MLS# 8175180Listed by: WEST AND MAIN HOMES INC - Open Sat, 2am to 4pmNew
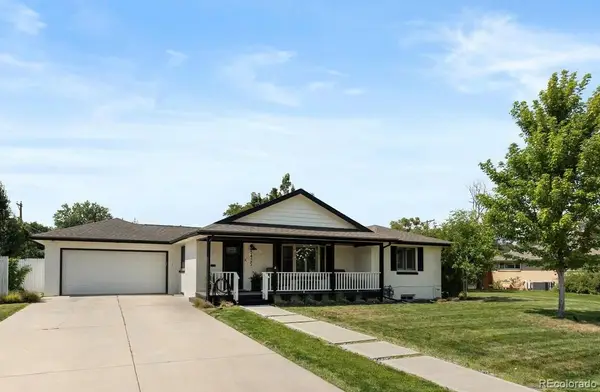 $750,000Active4 beds 3 baths2,514 sq. ft.
$750,000Active4 beds 3 baths2,514 sq. ft.5425 Flower Court, Arvada, CO 80002
MLS# 2742659Listed by: COMPASS - DENVER - New
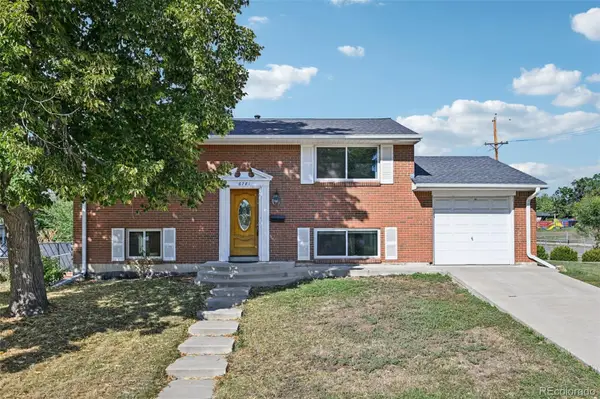 $530,000Active4 beds 2 baths1,802 sq. ft.
$530,000Active4 beds 2 baths1,802 sq. ft.6781 Quay Court, Arvada, CO 80003
MLS# 1856791Listed by: RE/MAX ALLIANCE - New
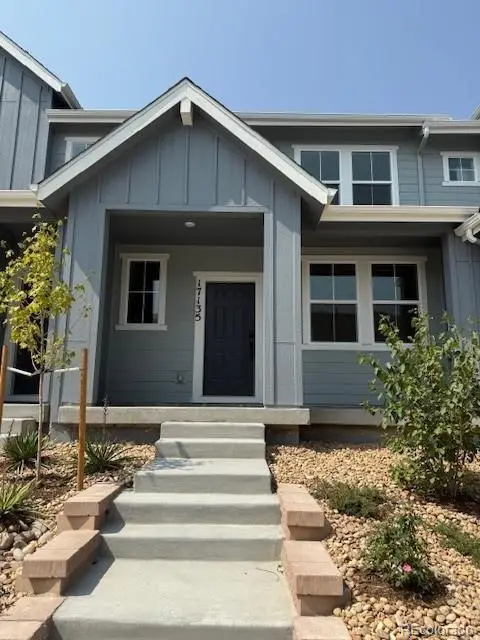 $532,809Active3 beds 3 baths1,371 sq. ft.
$532,809Active3 beds 3 baths1,371 sq. ft.17135 W 91st Lane, Arvada, CO 80007
MLS# 7090504Listed by: RE/MAX PROFESSIONALS
