15516 W 66th Drive #A, Arvada, CO 80007
Local realty services provided by:Better Homes and Gardens Real Estate Kenney & Company
15516 W 66th Drive #A,Arvada, CO 80007
$549,900
- 3 Beds
- 3 Baths
- 1,798 sq. ft.
- Townhouse
- Active
Listed by:kathleen haasKathyHaas@coloradorealty4less.com,970-531-7448
Office:colorado realty 4 less, llc.
MLS#:1638141
Source:ML
Price summary
- Price:$549,900
- Price per sq. ft.:$305.84
- Monthly HOA dues:$292
About this home
Stunning End-Unit Townhome with Mountain Views & Premier Location! Welcome to this highly desirable end-unit townhome, ideally located in an end-building on a quiet cul-de- sac. Perfectly positioned to overlook lush greenspace and capture breathtaking mountain views, this exceptional property offers one of the most sought-after settings in the area—just steps from the Ralston Creek Trail, West Woods Golf Course, and surrounded by parks, open spaces, and local breweries. Enjoy direct trail access from your front door and a convenient commute to Golden, Boulder, Denver, the mountains, and numerous outdoor recreation areas. For students or faculty, the home is just minutes from the Colorado School of Mines. Inside, you're welcomed by a dramatic entryway and rich espresso hardwood floors, leading into a beautifully upgraded kitchen with granite countertops, cherry wood cabinetry, stainless steel appliances, and gas stove—perfect for cooking and entertaining. Unwind in the cozy living room with a gas fireplace, host guests on the private patio just off the dining area, or retreat to the luxurious primary suite featuring its own balcony, second fireplace, and a spa- inspired 5-piece bathroom. An oversized garage offers ample space for storing your outdoor gear and comes pre-wired for an EV charger—ideal for Colorado's active and eco-conscious lifestyle. Thoughtful upgrades throughout include built-in surround sound system and Hunter Douglas Silhouette window treatments - Reflective, energy-efficient window tinting. This home truly embodies the best of Colorado living—natural beauty, modern comfort, and an unbeatable location. Don’t miss this rare opportunity to own a turn-key home in one of the area's most coveted communities!
Contact an agent
Home facts
- Year built:2009
- Listing ID #:1638141
Rooms and interior
- Bedrooms:3
- Total bathrooms:3
- Full bathrooms:2
- Half bathrooms:1
- Living area:1,798 sq. ft.
Heating and cooling
- Cooling:Central Air
- Heating:Forced Air, Natural Gas
Structure and exterior
- Roof:Composition
- Year built:2009
- Building area:1,798 sq. ft.
- Lot area:0.03 Acres
Schools
- High school:Arvada West
- Middle school:Drake
- Elementary school:Stott
Utilities
- Water:Public
- Sewer:Public Sewer
Finances and disclosures
- Price:$549,900
- Price per sq. ft.:$305.84
- Tax amount:$4,514 (2024)
New listings near 15516 W 66th Drive #A
- New
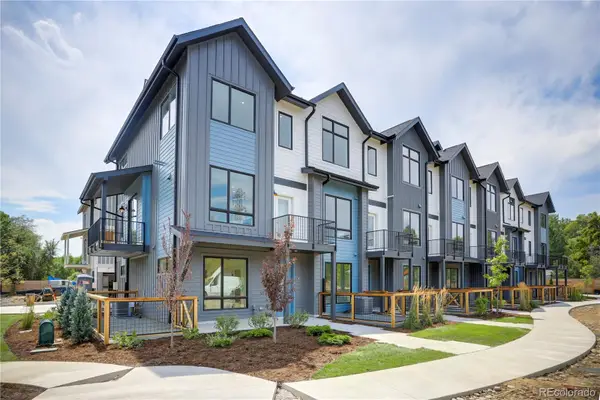 $625,000Active3 beds 4 baths1,686 sq. ft.
$625,000Active3 beds 4 baths1,686 sq. ft.5055 Cody Street #A, Arvada, CO 80002
MLS# 2096158Listed by: MODUS REAL ESTATE - New
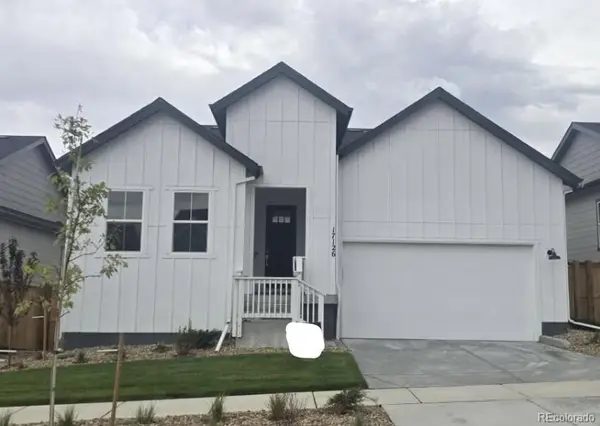 $839,249Active3 beds 2 baths2,829 sq. ft.
$839,249Active3 beds 2 baths2,829 sq. ft.17126 W 92nd Loop, Arvada, CO 80007
MLS# 4462973Listed by: RE/MAX PROFESSIONALS - Coming Soon
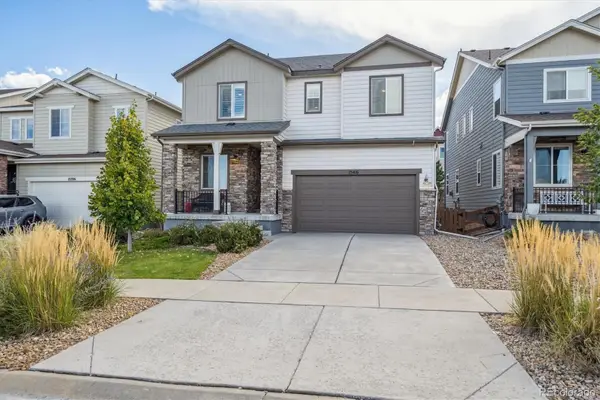 $759,900Coming Soon4 beds 4 baths
$759,900Coming Soon4 beds 4 baths15416 W 94th Avenue, Arvada, CO 80007
MLS# 5322658Listed by: RE/MAX PROFESSIONALS - New
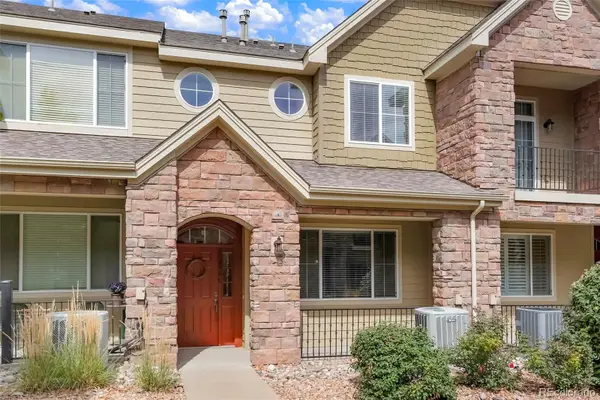 $505,000Active2 beds 3 baths1,525 sq. ft.
$505,000Active2 beds 3 baths1,525 sq. ft.15496 W 66th Drive #C, Arvada, CO 80007
MLS# 8843182Listed by: GUARDIAN REAL ESTATE GROUP - Open Sat, 12 to 2pmNew
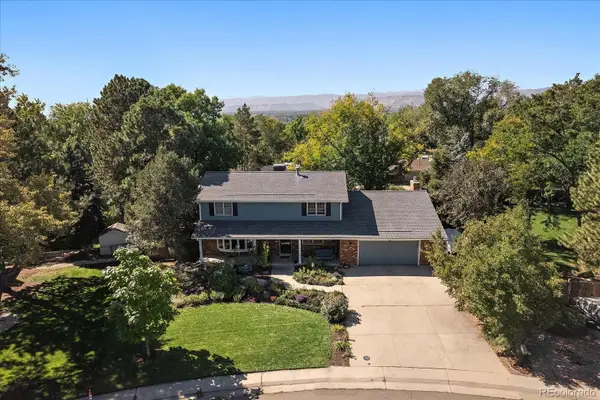 $950,000Active4 beds 4 baths4,106 sq. ft.
$950,000Active4 beds 4 baths4,106 sq. ft.10562 W 75th Avenue, Arvada, CO 80005
MLS# 9709587Listed by: COMPASS - DENVER - New
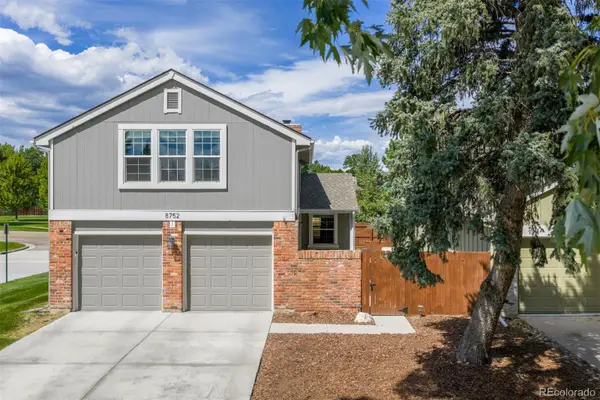 $650,000Active3 beds 3 baths2,205 sq. ft.
$650,000Active3 beds 3 baths2,205 sq. ft.8752 Independence Way, Arvada, CO 80005
MLS# 8175180Listed by: WEST AND MAIN HOMES INC - Open Sat, 2am to 4pmNew
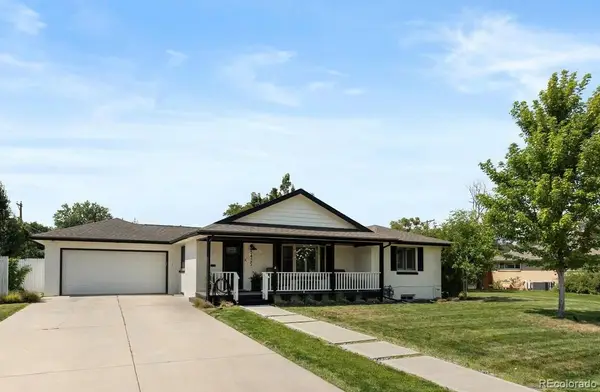 $750,000Active4 beds 3 baths2,514 sq. ft.
$750,000Active4 beds 3 baths2,514 sq. ft.5425 Flower Court, Arvada, CO 80002
MLS# 2742659Listed by: COMPASS - DENVER - New
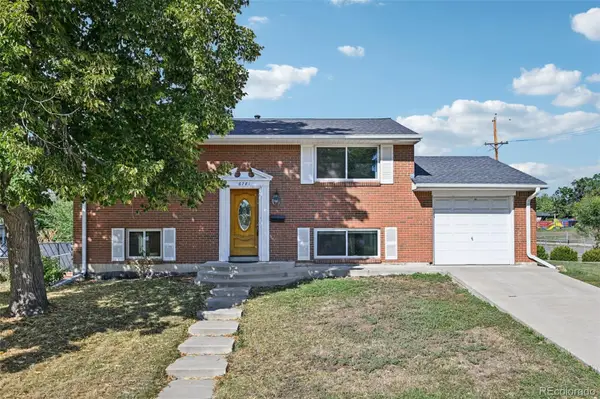 $530,000Active4 beds 2 baths1,802 sq. ft.
$530,000Active4 beds 2 baths1,802 sq. ft.6781 Quay Court, Arvada, CO 80003
MLS# 1856791Listed by: RE/MAX ALLIANCE - New
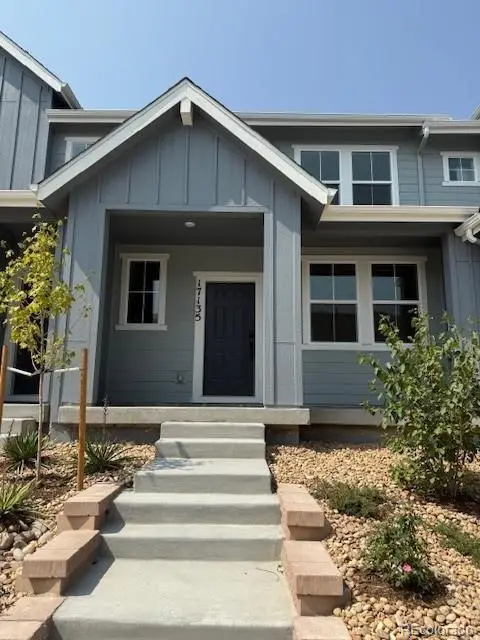 $532,809Active3 beds 3 baths1,371 sq. ft.
$532,809Active3 beds 3 baths1,371 sq. ft.17135 W 91st Lane, Arvada, CO 80007
MLS# 7090504Listed by: RE/MAX PROFESSIONALS
