15496 W 66th Drive #C, Arvada, CO 80007
Local realty services provided by:Better Homes and Gardens Real Estate Kenney & Company
15496 W 66th Drive #C,Arvada, CO 80007
$505,000
- 2 Beds
- 3 Baths
- 1,525 sq. ft.
- Townhouse
- Active
Listed by:ambierre redigerambierre@peakprairie.com,720-261-7468
Office:guardian real estate group
MLS#:8843182
Source:ML
Price summary
- Price:$505,000
- Price per sq. ft.:$331.15
- Monthly HOA dues:$292
About this home
This property is move-in ready in a desirable, quiet, and convenient Arvada area! This beautiful and open 2 bed 2 1/2 bath, two-story townhouse features high ceilings, a gorgeous kitchen, and a master suite with a secluded 5-piece bathroom. It also has a spacious, full second bedroom with a connected walk-in closet and full bathroom. Oversized 2-car garage attached. This property is steps away from the Ralston Creek Trail, West Woods Golf Course, North Table Mountain, Forest Springs Park, and multiple breweries including the Colorado Tap House. Hiking, climbing, and mountain biking are just minutes away, in addition to grocery stores, restaurants, gyms, and all of the shopping that you can need. It's a great townhome for the easy, low-maintenance Colorado lifestyle! Also offers profitable rental opportunities for those interested in purchasing it as an investment. Washer, dryer, and all appliances included.
Contact an agent
Home facts
- Year built:2009
- Listing ID #:8843182
Rooms and interior
- Bedrooms:2
- Total bathrooms:3
- Full bathrooms:1
- Half bathrooms:1
- Living area:1,525 sq. ft.
Heating and cooling
- Cooling:Central Air
- Heating:Forced Air
Structure and exterior
- Roof:Composition
- Year built:2009
- Building area:1,525 sq. ft.
Schools
- High school:Arvada West
- Middle school:Drake
- Elementary school:Stott
Utilities
- Sewer:Public Sewer
Finances and disclosures
- Price:$505,000
- Price per sq. ft.:$331.15
- Tax amount:$4,113 (2024)
New listings near 15496 W 66th Drive #C
- Open Sat, 12:30 to 2:30pmNew
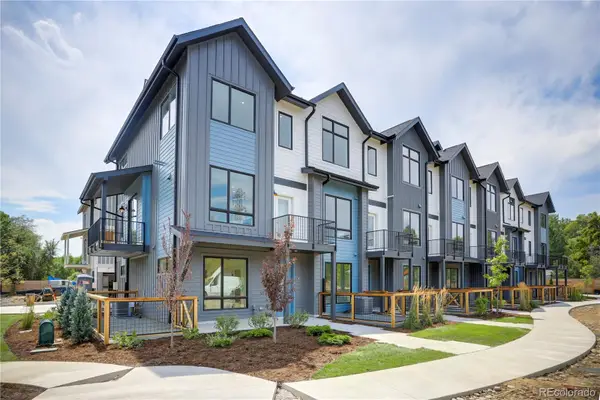 $625,000Active3 beds 4 baths1,686 sq. ft.
$625,000Active3 beds 4 baths1,686 sq. ft.5055 Cody Street #A, Arvada, CO 80002
MLS# 2096158Listed by: MODUS REAL ESTATE - New
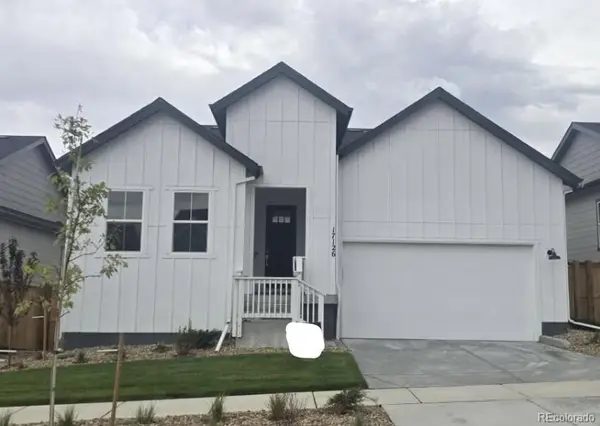 $839,249Active3 beds 2 baths2,829 sq. ft.
$839,249Active3 beds 2 baths2,829 sq. ft.17126 W 92nd Loop, Arvada, CO 80007
MLS# 4462973Listed by: RE/MAX PROFESSIONALS - Coming Soon
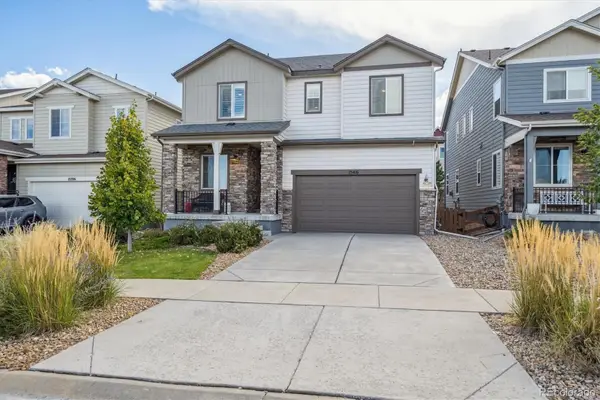 $759,900Coming Soon4 beds 4 baths
$759,900Coming Soon4 beds 4 baths15416 W 94th Avenue, Arvada, CO 80007
MLS# 5322658Listed by: RE/MAX PROFESSIONALS - New
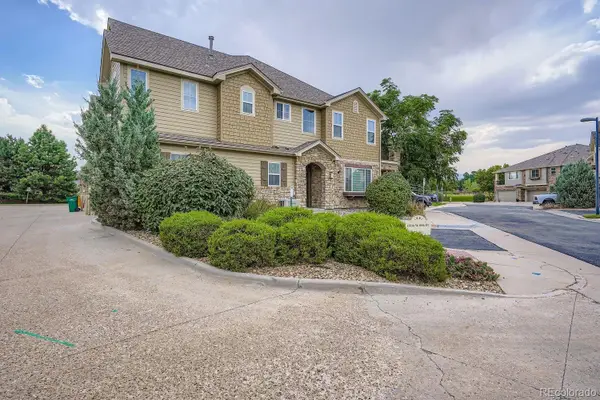 $549,900Active3 beds 3 baths1,798 sq. ft.
$549,900Active3 beds 3 baths1,798 sq. ft.15516 W 66th Drive #A, Arvada, CO 80007
MLS# 1638141Listed by: COLORADO REALTY 4 LESS, LLC - Open Sat, 12 to 2pmNew
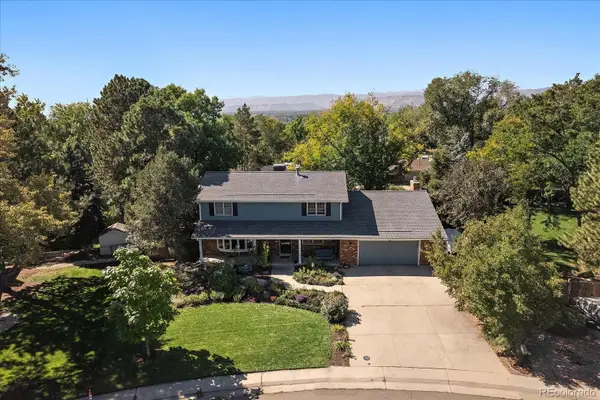 $950,000Active4 beds 4 baths4,106 sq. ft.
$950,000Active4 beds 4 baths4,106 sq. ft.10562 W 75th Avenue, Arvada, CO 80005
MLS# 9709587Listed by: COMPASS - DENVER - New
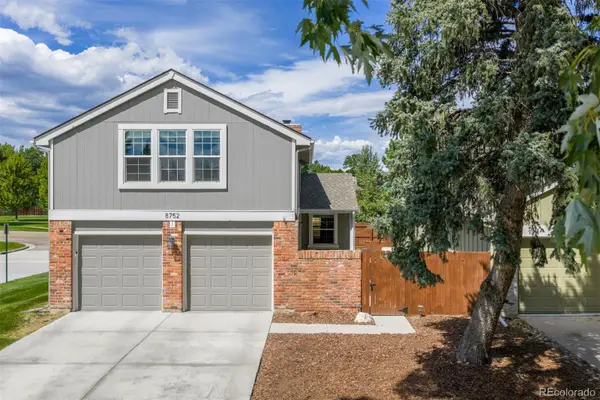 $650,000Active3 beds 3 baths2,205 sq. ft.
$650,000Active3 beds 3 baths2,205 sq. ft.8752 Independence Way, Arvada, CO 80005
MLS# 8175180Listed by: WEST AND MAIN HOMES INC - Open Sat, 2am to 4pmNew
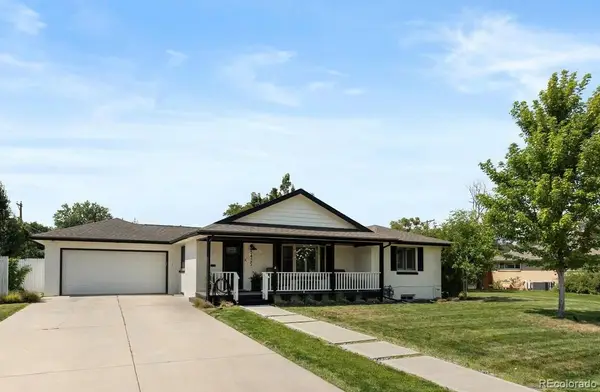 $750,000Active4 beds 3 baths2,514 sq. ft.
$750,000Active4 beds 3 baths2,514 sq. ft.5425 Flower Court, Arvada, CO 80002
MLS# 2742659Listed by: COMPASS - DENVER - New
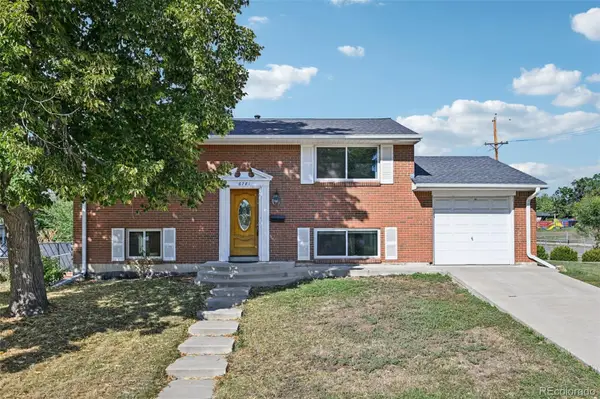 $530,000Active4 beds 2 baths1,802 sq. ft.
$530,000Active4 beds 2 baths1,802 sq. ft.6781 Quay Court, Arvada, CO 80003
MLS# 1856791Listed by: RE/MAX ALLIANCE - New
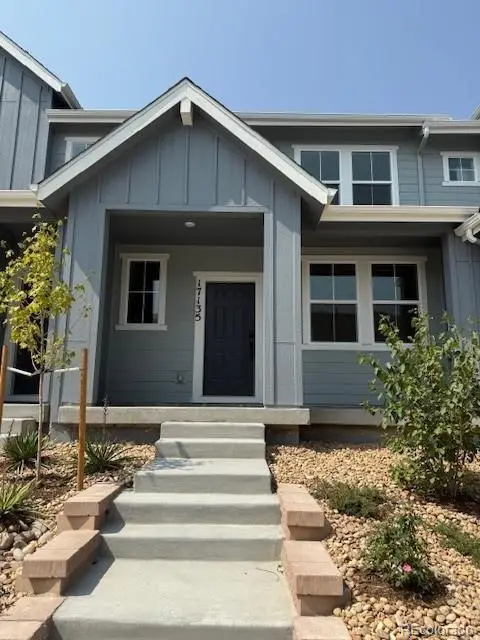 $532,809Active3 beds 3 baths1,371 sq. ft.
$532,809Active3 beds 3 baths1,371 sq. ft.17135 W 91st Lane, Arvada, CO 80007
MLS# 7090504Listed by: RE/MAX PROFESSIONALS
