11930 W 76th Drive, Arvada, CO 80005
Local realty services provided by:Better Homes and Gardens Real Estate Kenney & Company
Listed by:the homesmiths teamcontracts@homesmiths.com,303-480-1399
Office:keller williams dtc
MLS#:3395751
Source:ML
Price summary
- Price:$990,000
- Price per sq. ft.:$270.42
About this home
Country Living in the City – Prime Arvada Location
Perfect as it is—or bring your vision to create the modern masterpiece you’ve been dreaming of. This 5-bedroom ranch-style home sits in one of Arvada’s most established and desirable neighborhoods with no HOA, where opportunities like this are rare.
Inside, the home is comfortable and ready to enjoy today, while offering incredible potential for updates and customization. Vaulted ceilings, an open great room, and a dramatic wall of windows frame sweeping western mountain views. With just a few creative touches, this layout could transform into the open, flowing concept you’ve been envisioning.
The main floor features a spacious kitchen overlooking the family room with its classic moss rock fireplace, a primary suite with private deck access, and a home office (or guest room) with French doors.
The walk-out basement expands your living space with a family room, game area, wet bar, cozy brick fireplace, two additional bedrooms, abundant storage, and hobby space. Step outside to enjoy multiple outdoor living areas: an oversized deck, covered patio, flagstone sitting area, and hot tub retreat—all surrounded by a park-like yard with flower, vegetable and spice gardens, 7 varieties of grape vines, 5 varieties of fruit trees, greenhouse, powered utility shed, and drip irrigation.
Additional highlights include a rare 3-car garage, RV parking, unencumbered solar system, RO water filtration and a beautifully landscaped lot.
Move right in and enjoy its comfort and charm, or thoughtfully reimagine it into the dream home you’ve always wanted. Attractive owner financing available.
Contact an agent
Home facts
- Year built:1977
- Listing ID #:3395751
Rooms and interior
- Bedrooms:5
- Total bathrooms:3
- Full bathrooms:1
- Living area:3,661 sq. ft.
Heating and cooling
- Cooling:Central Air
- Heating:Forced Air, Natural Gas
Structure and exterior
- Roof:Composition
- Year built:1977
- Building area:3,661 sq. ft.
- Lot area:0.3 Acres
Schools
- High school:Ralston Valley
- Middle school:Oberon
- Elementary school:Sierra
Utilities
- Water:Public
- Sewer:Public Sewer
Finances and disclosures
- Price:$990,000
- Price per sq. ft.:$270.42
- Tax amount:$5,040 (2024)
New listings near 11930 W 76th Drive
- New
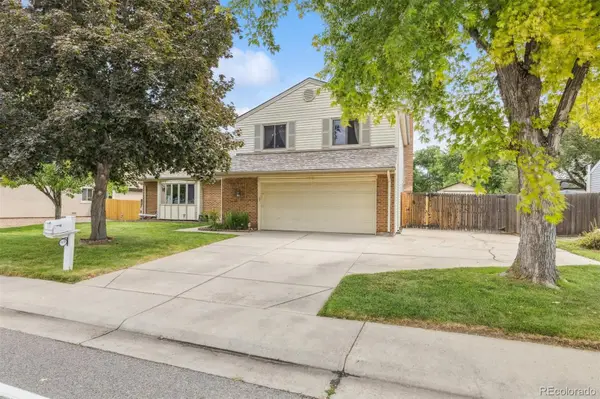 $695,000Active4 beds 3 baths3,092 sq. ft.
$695,000Active4 beds 3 baths3,092 sq. ft.7958 Quail, Arvada, CO 80005
MLS# 2594268Listed by: BROKERS GUILD HOMES - Coming Soon
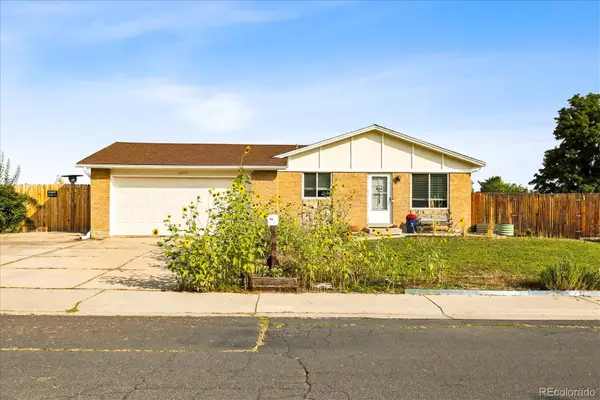 $535,000Coming Soon3 beds 2 baths
$535,000Coming Soon3 beds 2 baths6205 W 75th Place, Arvada, CO 80003
MLS# 3693787Listed by: THE GOLDEN GROUP - Coming Soon
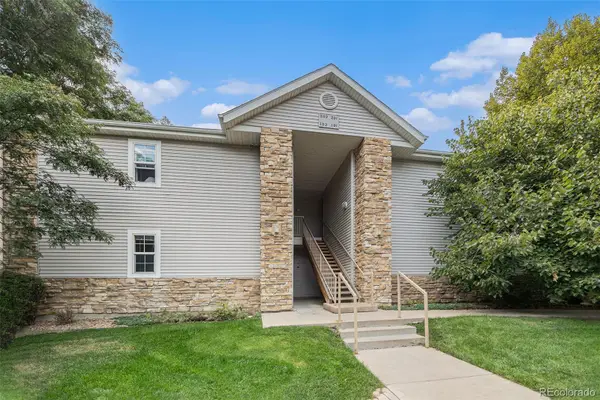 $325,000Coming Soon2 beds 2 baths
$325,000Coming Soon2 beds 2 baths7676 Depew Street #102, Arvada, CO 80003
MLS# 1535646Listed by: RE/MAX ALLIANCE - OLDE TOWN - New
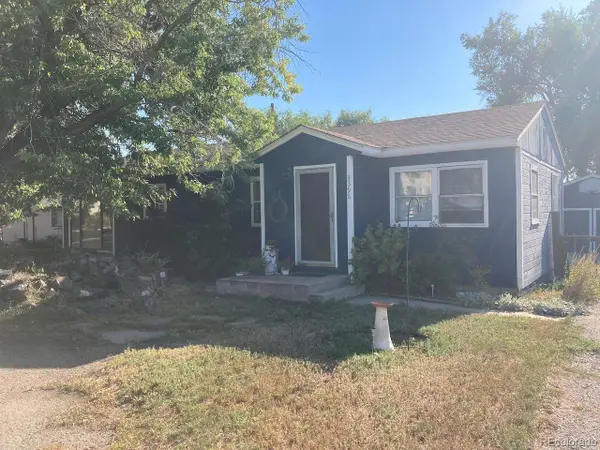 $750,000Active3 beds 1 baths1,058 sq. ft.
$750,000Active3 beds 1 baths1,058 sq. ft.5396 Balsam Street, Arvada, CO 80002
MLS# 3332622Listed by: EXP REALTY, LLC - Coming Soon
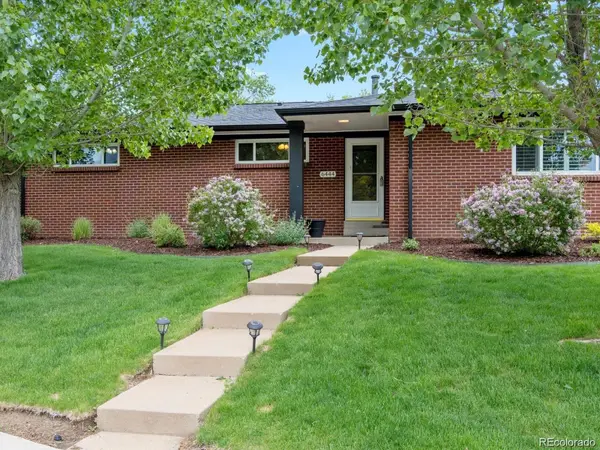 $660,000Coming Soon3 beds 2 baths
$660,000Coming Soon3 beds 2 baths6444 Holland Circle, Arvada, CO 80004
MLS# 3373050Listed by: KELLER WILLIAMS AVENUES REALTY - Open Sat, 12 to 3pmNew
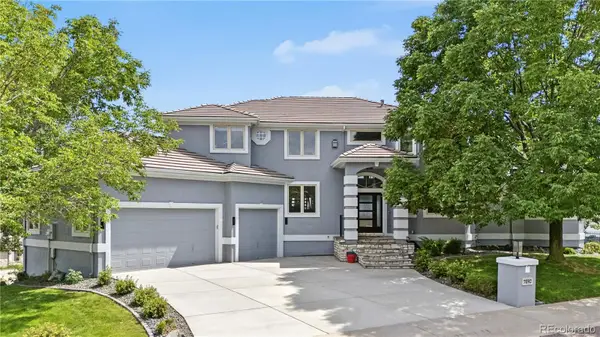 $1,600,000Active6 beds 6 baths5,679 sq. ft.
$1,600,000Active6 beds 6 baths5,679 sq. ft.7092 Secrest Court, Arvada, CO 80007
MLS# 3640051Listed by: COMPASS - DENVER - New
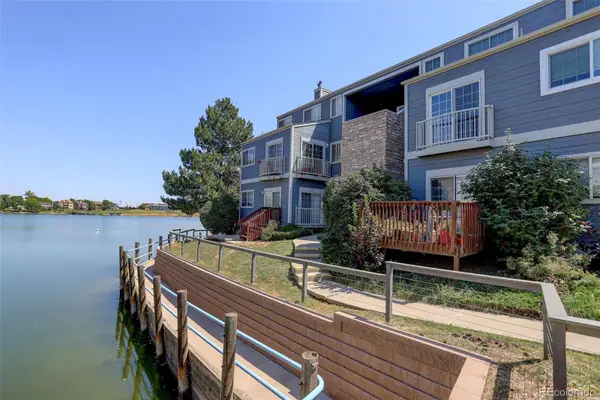 $429,500Active2 beds 2 baths1,372 sq. ft.
$429,500Active2 beds 2 baths1,372 sq. ft.6840 Xavier Circle #3, Westminster, CO 80030
MLS# 3987068Listed by: COLDWELL BANKER REALTY 56 - New
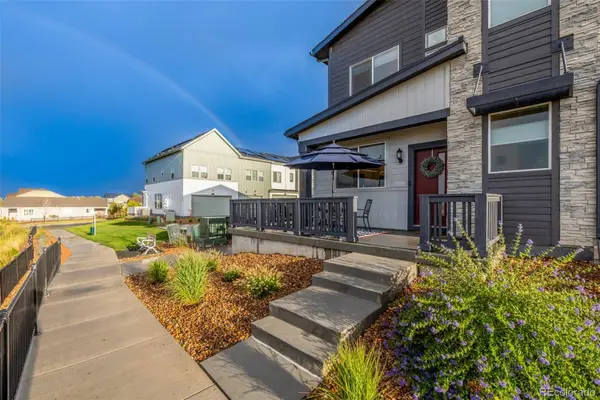 $640,000Active3 beds 3 baths1,622 sq. ft.
$640,000Active3 beds 3 baths1,622 sq. ft.14551 W 91st Lane #A, Arvada, CO 80005
MLS# 7095177Listed by: WEST AND MAIN HOMES INC - New
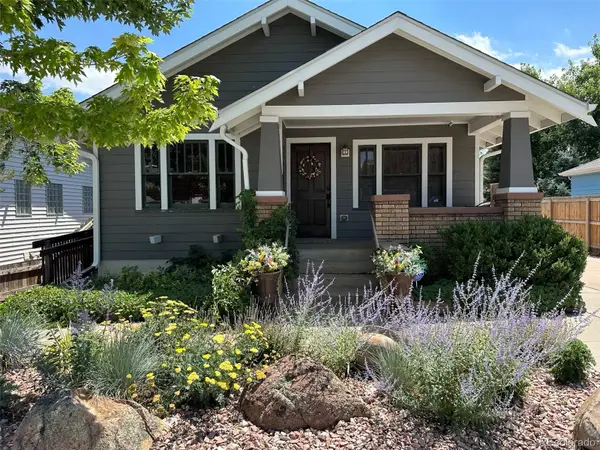 $649,000Active3 beds 2 baths2,036 sq. ft.
$649,000Active3 beds 2 baths2,036 sq. ft.7314 Ralston Road, Arvada, CO 80002
MLS# 2152114Listed by: REALGROUP, LLC
