7958 Quail, Arvada, CO 80005
Local realty services provided by:Better Homes and Gardens Real Estate Kenney & Company
7958 Quail,Arvada, CO 80005
$695,000
- 4 Beds
- 3 Baths
- 3,092 sq. ft.
- Single family
- Pending
Listed by:troy robertsTroy@inxproperties.com,303-548-4885
Office:brokers guild homes
MLS#:2594268
Source:ML
Price summary
- Price:$695,000
- Price per sq. ft.:$224.77
About this home
Wonderful family home close to many amenities, parks, open space and recreation center just blocks away. Beautiful Oak Park Subdivision is a great established area of quite north Arvada. This home is ideal for people that would like to entertain guests or have a comfortable safe space for the family. Recently updated kitchen has many wonderful features and stainless steel appliances. The Primary ensuite is large & accommodating with a walk in closet and updated primary bathroom along with 3 additional bedrooms and a full bathroom with two sinks on the upper level. This residence has been lovingly maintained and is move in ready. New hot water tank, fantastic modern updated windows throughout, as well as beautiful updated doors throughout. Great gas fireplaces in both of the main gathering areas. Storage galore with 2 nicely appointed back yard sheds and a easily accessible crawl space. Finished basement would make a great entertainment area with dry bar, a mini fridge (included as well as a safe). Laundry room and powder room on the main level. Oversized 2-car garage with extra storage and widened driveway for additional parking (off street) Then there's the big surprise; a beautiful 33'x 14' in ground swimming pool with diving board in the wonderfully quite and private back yard.
Gather your friends and family to come and enjoy your new oasis that is close to so much but seems miles away from it all.
Contact an agent
Home facts
- Year built:1977
- Listing ID #:2594268
Rooms and interior
- Bedrooms:4
- Total bathrooms:3
- Full bathrooms:1
- Half bathrooms:1
- Living area:3,092 sq. ft.
Heating and cooling
- Cooling:Attic Fan
- Heating:Forced Air
Structure and exterior
- Roof:Composition
- Year built:1977
- Building area:3,092 sq. ft.
- Lot area:0.24 Acres
Schools
- High school:Ralston Valley
- Middle school:Oberon
- Elementary school:Sierra
Utilities
- Sewer:Community Sewer
Finances and disclosures
- Price:$695,000
- Price per sq. ft.:$224.77
- Tax amount:$3,243 (2024)
New listings near 7958 Quail
- New
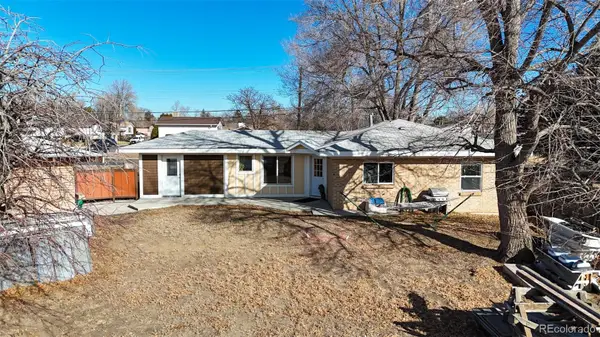 $1,450,000Active2 beds 1 baths2,025 sq. ft.
$1,450,000Active2 beds 1 baths2,025 sq. ft.3900 W 64th Avenue, Arvada, CO 80003
MLS# 5625421Listed by: COLORADO HOME REALTY - Coming Soon
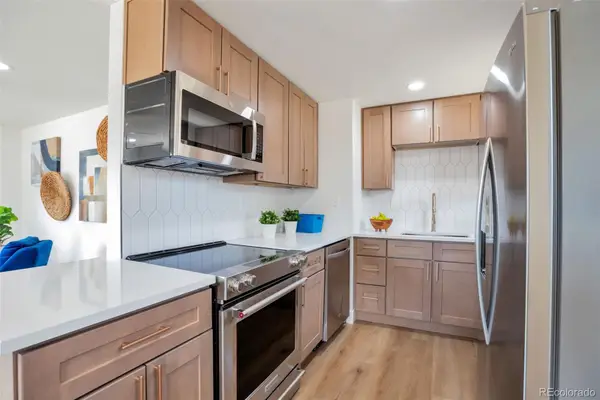 $484,900Coming Soon3 beds 1 baths
$484,900Coming Soon3 beds 1 baths6933 W 52nd Place, Arvada, CO 80002
MLS# 4702815Listed by: GUARDIAN REAL ESTATE GROUP - New
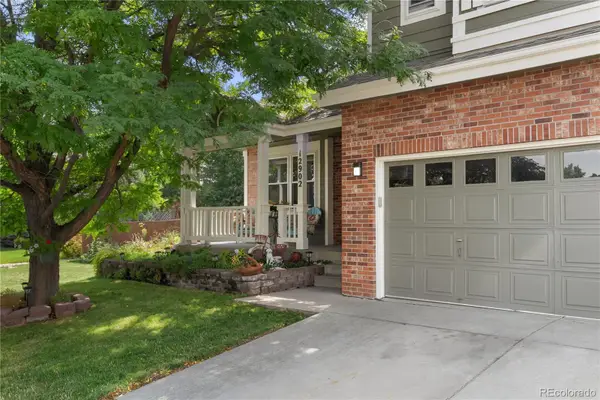 $750,000Active4 beds 4 baths2,553 sq. ft.
$750,000Active4 beds 4 baths2,553 sq. ft.12902 W 84th Place, Arvada, CO 80005
MLS# 5613711Listed by: KELLER WILLIAMS INTEGRITY REAL ESTATE LLC - New
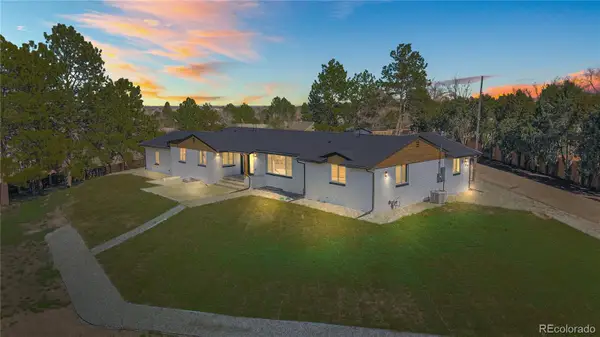 $1,045,000Active6 beds 4 baths3,315 sq. ft.
$1,045,000Active6 beds 4 baths3,315 sq. ft.6766 Zenobia Loop, Westminster, CO 80030
MLS# 3093741Listed by: RESIDENT REALTY SOUTH METRO - Coming Soon
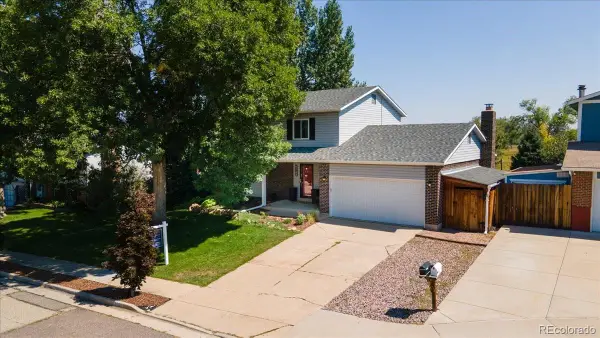 $800,000Coming Soon4 beds 4 baths
$800,000Coming Soon4 beds 4 baths6762 Beech Drive, Arvada, CO 80004
MLS# 5470559Listed by: MB HOMES BY KATINA - New
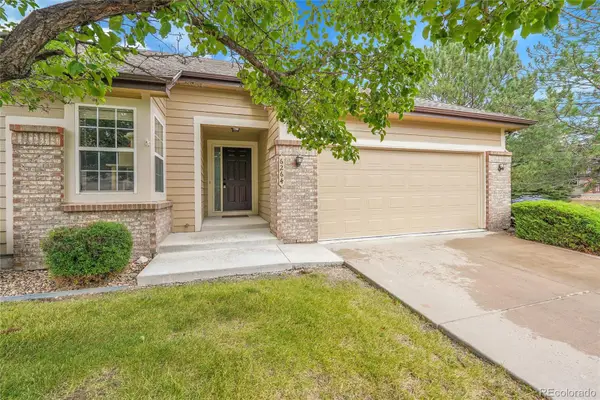 $570,000Active2 beds 2 baths2,479 sq. ft.
$570,000Active2 beds 2 baths2,479 sq. ft.6264 Salvia Lane, Arvada, CO 80403
MLS# 4775870Listed by: WILLMARTH REAL ESTATE - Coming Soon
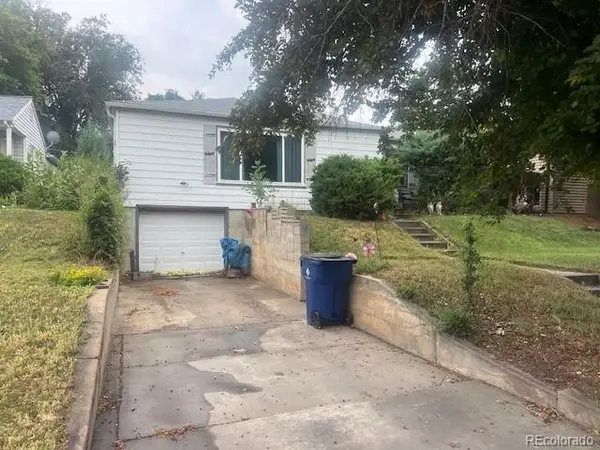 $385,000Coming Soon3 beds 1 baths
$385,000Coming Soon3 beds 1 baths7402 W 59th Avenue, Arvada, CO 80003
MLS# 7625567Listed by: VISION REAL ESTATE LLC - New
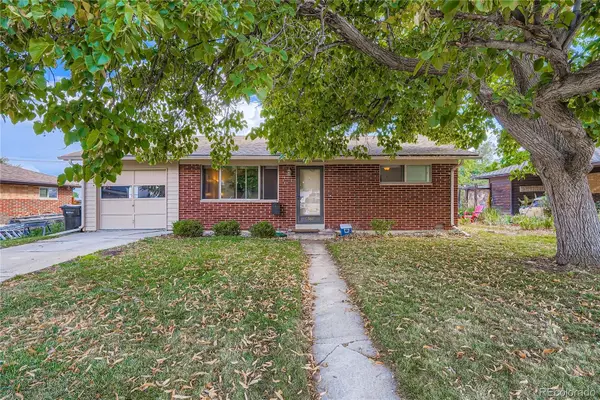 $389,750Active3 beds 1 baths1,075 sq. ft.
$389,750Active3 beds 1 baths1,075 sq. ft.5362 Lynn Drive, Arvada, CO 80002
MLS# 8262961Listed by: KELLER WILLIAMS ADVANTAGE REALTY LLC - Coming Soon
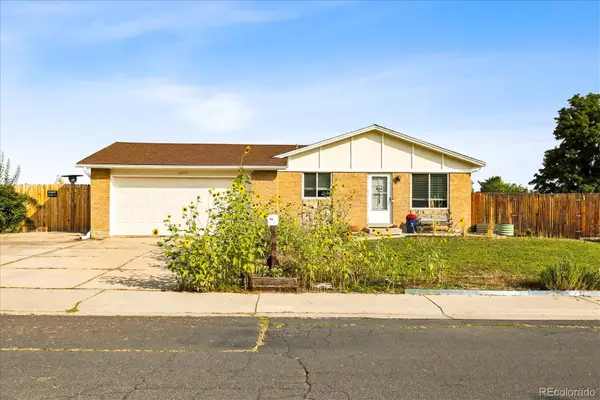 $535,000Coming Soon3 beds 2 baths
$535,000Coming Soon3 beds 2 baths6205 W 75th Place, Arvada, CO 80003
MLS# 3693787Listed by: THE GOLDEN GROUP
