12284 W 57th Lane, Arvada, CO 80002
Local realty services provided by:Better Homes and Gardens Real Estate Kenney & Company
12284 W 57th Lane,Arvada, CO 80002
$625,000
- 4 Beds
- 4 Baths
- 1,981 sq. ft.
- Townhouse
- Active
Upcoming open houses
- Sun, Nov 0201:00 pm - 03:00 pm
Listed by:sally ann mitchellsallyann.chapline@compass.com,404-825-6366
Office:compass - denver
MLS#:3062633
Source:ML
Price summary
- Price:$625,000
- Price per sq. ft.:$315.5
- Monthly HOA dues:$30
About this home
Welcome to your turnkey Arvada townhome! Built in 2022, this modern 4-bedroom, 3.5-bath home offers thoughtful design, mountain views, and a lifestyle you’ll love. The open-concept main level is perfect for gathering, featuring a stylish kitchen with pantry, spacious dining and living areas, and a balcony ideal for morning coffee or evening grill-outs as the sun sets over the mountains. Two bedrooms include ensuite bathrooms, and there’s storage everywhere you turn. Unwind on the expansive rooftop deck, including your own storage cabinet and new pergola for shade—a true Colorado retreat. Enjoy a large 2-car garage with built-in shelving. Dedicated guest parking is found to the west of the garage, or via street spaces. Walk to Van Bibber Open Space, Little Raven Park, and Stenger Sports Complex, with ease of access to nearby light rail at Ward Road Station, and vibrant shops and restaurants that line Olde Town Arvada. Low metro district fees, for just $360/year!
Contact an agent
Home facts
- Year built:2022
- Listing ID #:3062633
Rooms and interior
- Bedrooms:4
- Total bathrooms:4
- Full bathrooms:1
- Half bathrooms:1
- Living area:1,981 sq. ft.
Heating and cooling
- Cooling:Central Air
- Heating:Forced Air
Structure and exterior
- Roof:Composition
- Year built:2022
- Building area:1,981 sq. ft.
- Lot area:0.03 Acres
Schools
- High school:Arvada West
- Middle school:Drake
- Elementary school:Vanderhoof
Utilities
- Water:Public
- Sewer:Public Sewer
Finances and disclosures
- Price:$625,000
- Price per sq. ft.:$315.5
- Tax amount:$6,317 (2024)
New listings near 12284 W 57th Lane
- Open Sun, 1 to 3pmNew
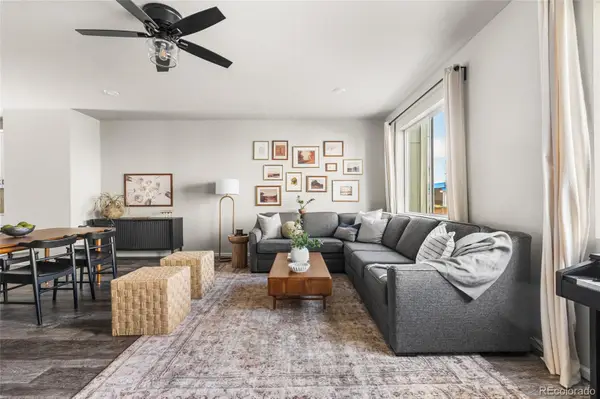 $625,000Active4 beds 4 baths1,981 sq. ft.
$625,000Active4 beds 4 baths1,981 sq. ft.12284 W 57th Lane, Arvada, CO 80002
MLS# 3062633Listed by: COMPASS - DENVER - New
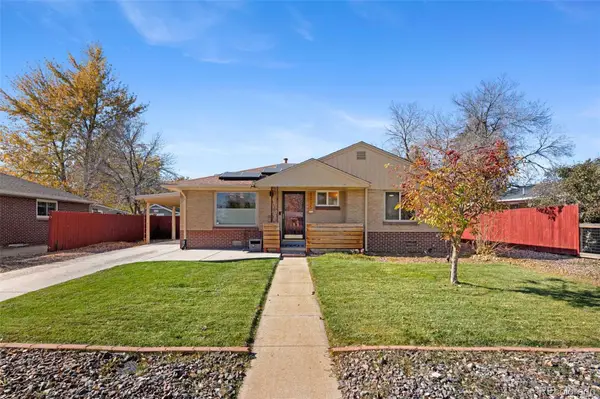 $534,900Active3 beds 1 baths995 sq. ft.
$534,900Active3 beds 1 baths995 sq. ft.6075 Garrison Street, Arvada, CO 80004
MLS# 5487207Listed by: MEYERS REAL ESTATE GROUP - New
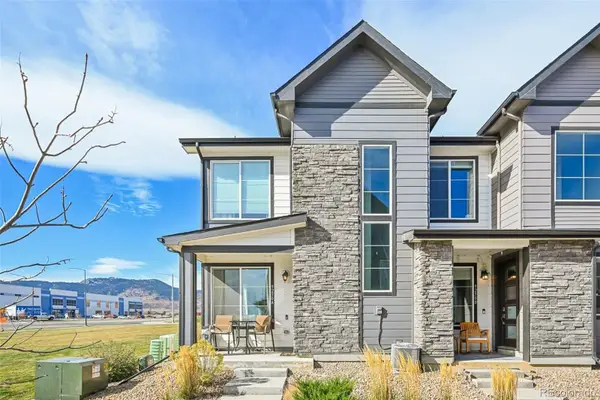 $500,000Active3 beds 3 baths1,387 sq. ft.
$500,000Active3 beds 3 baths1,387 sq. ft.9250 Garnett Way #A, Arvada, CO 80007
MLS# 5769921Listed by: THRIVE REAL ESTATE GROUP - New
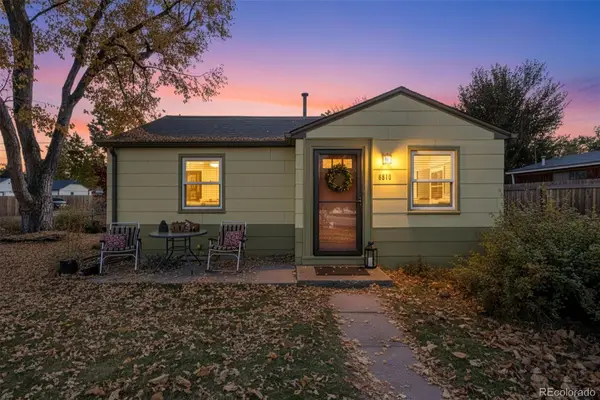 $415,000Active2 beds 1 baths732 sq. ft.
$415,000Active2 beds 1 baths732 sq. ft.6910 Reno Drive, Arvada, CO 80002
MLS# 6204688Listed by: 8Z REAL ESTATE - Coming Soon
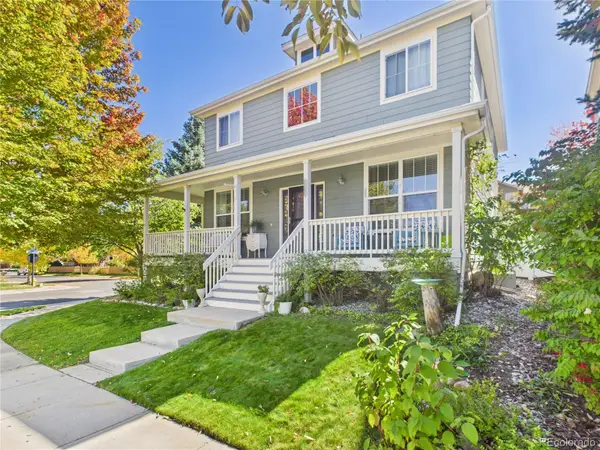 $725,000Coming Soon4 beds 4 baths
$725,000Coming Soon4 beds 4 baths8557 Coors Loop, Arvada, CO 80005
MLS# 3720644Listed by: KELLER WILLIAMS DTC - New
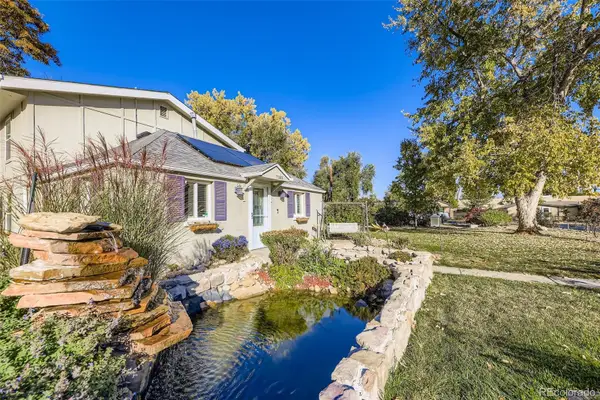 $690,000Active3 beds 2 baths1,512 sq. ft.
$690,000Active3 beds 2 baths1,512 sq. ft.7303 W 59th Avenue, Arvada, CO 80003
MLS# 2645385Listed by: ORCHARD BROKERAGE LLC - New
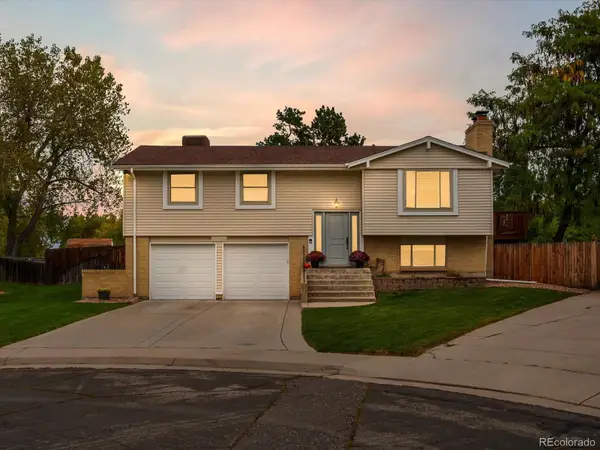 $650,000Active4 beds 3 baths1,746 sq. ft.
$650,000Active4 beds 3 baths1,746 sq. ft.8324 Everett Way, Arvada, CO 80005
MLS# 8098606Listed by: EXP REALTY, LLC - New
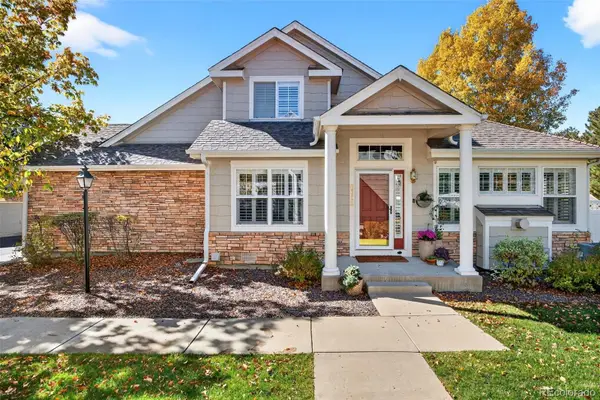 $630,000Active2 beds 4 baths2,128 sq. ft.
$630,000Active2 beds 4 baths2,128 sq. ft.6312 Deframe Way, Arvada, CO 80004
MLS# 6123683Listed by: COMPASS - DENVER - Open Sun, 2 to 4pmNew
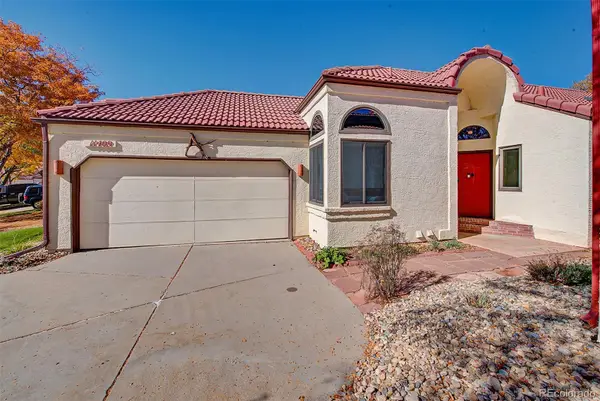 $550,000Active2 beds 2 baths2,424 sq. ft.
$550,000Active2 beds 2 baths2,424 sq. ft.11409 W 85th Place, Arvada, CO 80005
MLS# 5593444Listed by: KELLER WILLIAMS AVENUES REALTY - New
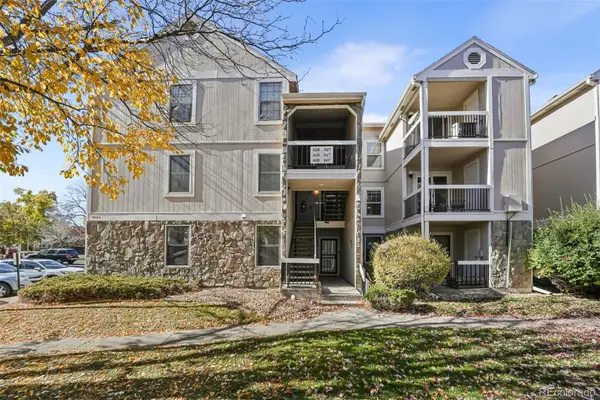 $295,000Active2 beds 1 baths892 sq. ft.
$295,000Active2 beds 1 baths892 sq. ft.5403 W 76th Avenue #617, Arvada, CO 80003
MLS# 8033737Listed by: BRICK AND IVY LLC
