13379 W 87th Drive, Arvada, CO 80005
Local realty services provided by:Better Homes and Gardens Real Estate Kenney & Company
Listed by:mary halingmhaling@livsothebysrealty.com,720-273-5769
Office:liv sotheby's international realty
MLS#:8129787
Source:ML
Price summary
- Price:$925,000
- Price per sq. ft.:$219.51
- Monthly HOA dues:$45
About this home
This rare one floor home in Wild Grass is offering a rare 1% concession from their relocation company for the buyer to put toward closing costs and fees! Lovingly cared for, this light, bright home features an open floor plan with 14ft ceilings and a cozy fireplace that is shared between the living room and dining room. The expansive kitchen has granite counters, a new dishwasher, new soft close doors, tons of cabinet space, a spacious pantry, counter seating and a sunny breakfast nook that overlooks the attractive back yard. You will love the hall coffee bar/butler’s pantry that features a beverage fridge and sink! This home has 3 bedrooms and an office with a closet that could be a 4th bedroom. It sits on a private fenced lot with views of the mountains and 2 lakes from the covered patio. Enjoy the handy outdoor kitchen and your dogs will love the state-of-the-art turf installed especially with them in mind. The property is located across the street from the park and has easy access to the extensive trails that wind around the lakes and the HOA includes a clubhouse, pool and tennis/pickleball courts. As an added bonus, the solar panels are paid for and provide a monthly check to the homeowners!
Contact an agent
Home facts
- Year built:2014
- Listing ID #:8129787
Rooms and interior
- Bedrooms:3
- Total bathrooms:3
- Full bathrooms:2
- Half bathrooms:1
- Living area:4,214 sq. ft.
Heating and cooling
- Cooling:Central Air
- Heating:Forced Air, Solar
Structure and exterior
- Roof:Composition
- Year built:2014
- Building area:4,214 sq. ft.
- Lot area:0.19 Acres
Schools
- High school:Ralston Valley
- Middle school:Wayne Carle
- Elementary school:Meiklejohn
Utilities
- Water:Public
- Sewer:Public Sewer
Finances and disclosures
- Price:$925,000
- Price per sq. ft.:$219.51
- Tax amount:$7,924 (2024)
New listings near 13379 W 87th Drive
- New
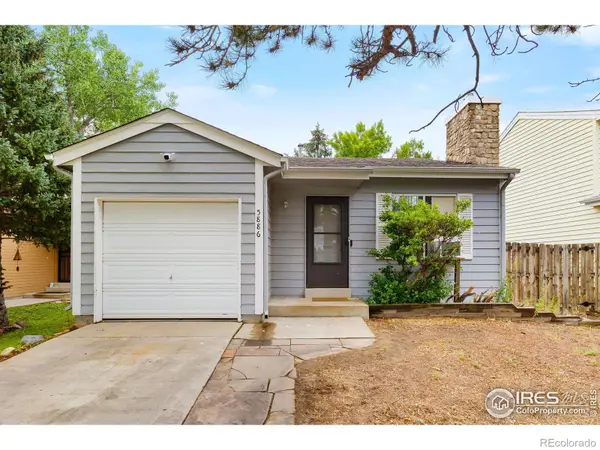 $485,000Active2 beds 2 baths1,143 sq. ft.
$485,000Active2 beds 2 baths1,143 sq. ft.5886 W 77th Drive, Arvada, CO 80003
MLS# IR1042656Listed by: COMPASS - BOULDER - New
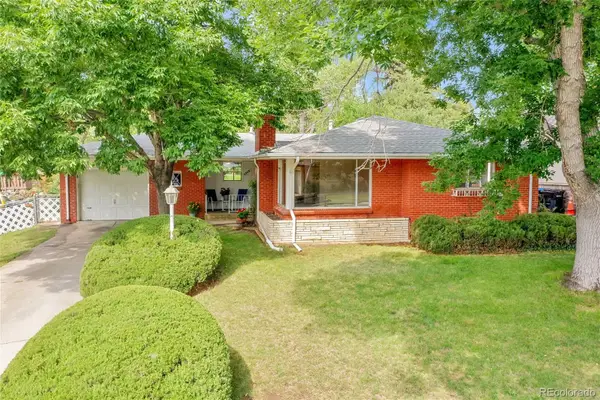 $480,000Active3 beds 2 baths1,474 sq. ft.
$480,000Active3 beds 2 baths1,474 sq. ft.6949 Upham Street, Arvada, CO 80003
MLS# 2725541Listed by: THE CARLTON COMPANY - Coming Soon
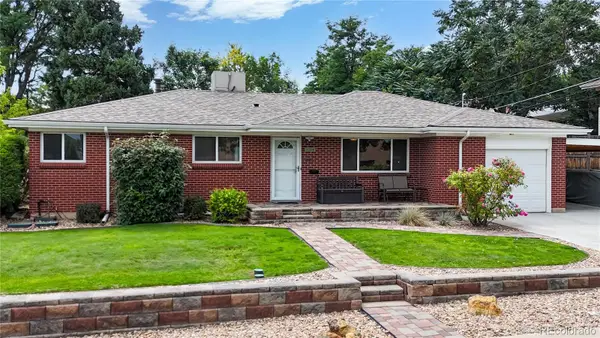 $605,000Coming Soon5 beds 3 baths
$605,000Coming Soon5 beds 3 baths11314 Allendale Drive, Arvada, CO 80004
MLS# 8056687Listed by: RE/MAX ALLIANCE - New
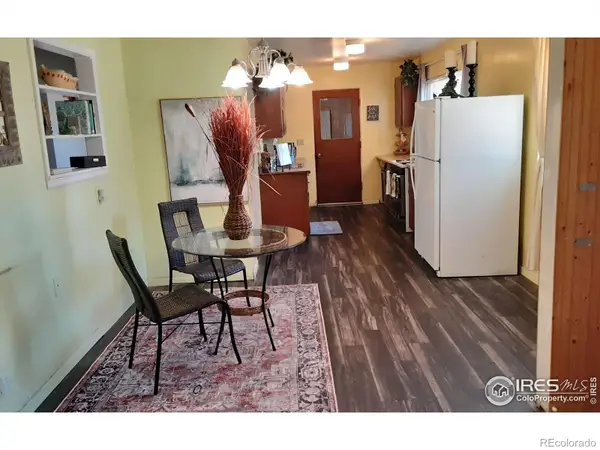 $390,000Active-- beds -- baths1,225 sq. ft.
$390,000Active-- beds -- baths1,225 sq. ft.4950 Estes Court N, Arvada, CO 80002
MLS# IR1042639Listed by: ROBERT E SPARLIN INC - New
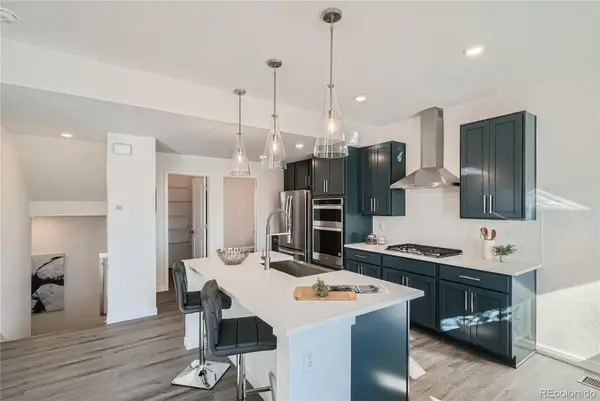 $582,990Active2 beds 3 baths1,761 sq. ft.
$582,990Active2 beds 3 baths1,761 sq. ft.15338 W 68th Loop, Arvada, CO 80007
MLS# 4391096Listed by: DFH COLORADO REALTY LLC - Coming SoonOpen Sun, 1am to 4pm
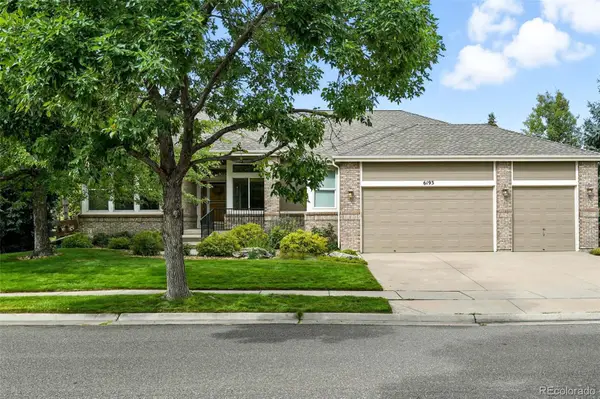 $989,000Coming Soon5 beds 3 baths
$989,000Coming Soon5 beds 3 baths6193 Umber Street, Arvada, CO 80403
MLS# 4643941Listed by: FEASTER REALTY - New
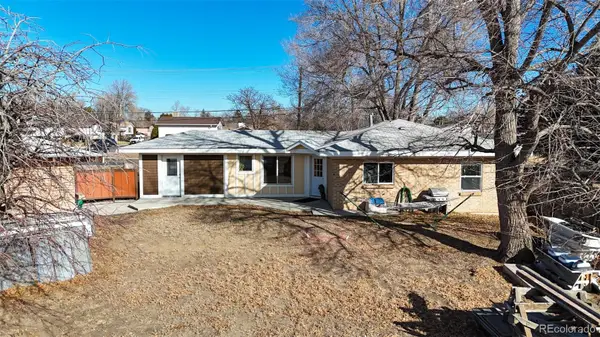 $1,450,000Active2 beds 1 baths2,025 sq. ft.
$1,450,000Active2 beds 1 baths2,025 sq. ft.3900 W 64th Avenue, Arvada, CO 80003
MLS# 5625421Listed by: COLORADO HOME REALTY - New
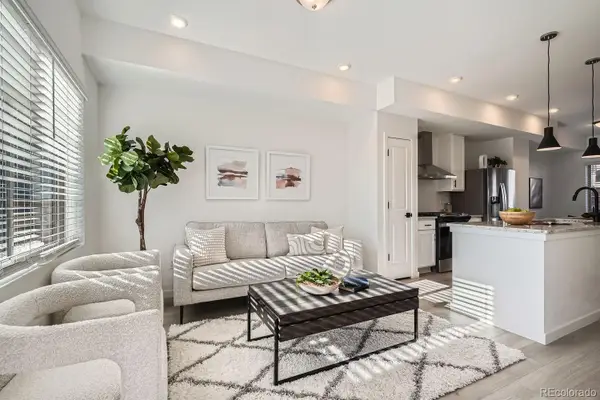 $442,990Active2 beds 3 baths1,090 sq. ft.
$442,990Active2 beds 3 baths1,090 sq. ft.15152 W 69th Place, Arvada, CO 80007
MLS# 6756873Listed by: DFH COLORADO REALTY LLC - Coming Soon
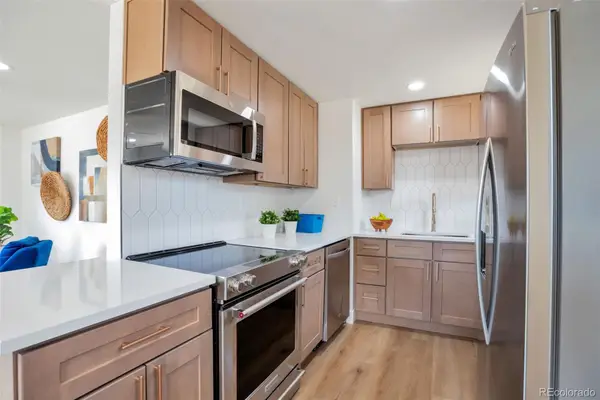 $484,900Coming Soon3 beds 1 baths
$484,900Coming Soon3 beds 1 baths6933 W 52nd Place, Arvada, CO 80002
MLS# 4702815Listed by: GUARDIAN REAL ESTATE GROUP - New
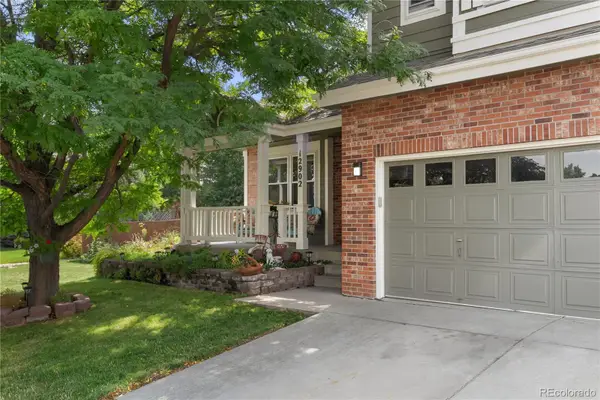 $750,000Active4 beds 4 baths2,553 sq. ft.
$750,000Active4 beds 4 baths2,553 sq. ft.12902 W 84th Place, Arvada, CO 80005
MLS# 5613711Listed by: KELLER WILLIAMS INTEGRITY REAL ESTATE LLC
