5400 Sheridan Boulevard, Arvada, CO 80002
Local realty services provided by:Better Homes and Gardens Real Estate Kenney & Company
5400 Sheridan Boulevard,Arvada, CO 80002
$95,000
- 2 Beds
- 2 Baths
- 1,088 sq. ft.
- Mobile / Manufactured
- Active
Listed by:charizma lopezcharizmaincolorado@gmail.com
Office:navigate realty
MLS#:2196437
Source:ML
Price summary
- Price:$95,000
- Price per sq. ft.:$87.32
- Monthly HOA dues:$1,200
About this home
Looking for a place that feels like home the moment you walk in? This charming 2-bedroom manufactured home in Berkeley Village is ready to welcome you with open arms! Inside, the living room greets you with stylish wood-look floors, soaring vaulted ceilings, and a ceiling fan/light to keep the vibe cool and breezy. It’s the perfect spot for movie nights, laughter-filled gatherings, or simply unwinding after a long day. Right off the living space, the dining area calls for lazy Sunday brunches or sipping your favorite beverage while the sunlight pours in. And then there’s the kitchen that is bright, fresh, and totally functional! With built-in appliances, crisp white cabinets, quartz counters, and a chic tile backsplash, it’s designed to inspire your inner chef. The primary bedroom is more than just a place to sleep; it’s a little retreat all your own. Think vaulted ceilings, more of those beautiful wood-look floors, a walk-in closet, and a private bathroom complete with a shower-and-tub combo. The second bedroom is perfect as a guest spot, home office, or craft room, offering flexibility at its finest. Outside, a deck is waiting for you and your favorite drink; coffee in the morning, something chilled at night. Plus, there’s a handy shed for extra storage. And let’s not forget the perks of Berkeley Village itself! Cool off in the community pool, or take advantage of the unbeatable location that is close to shopping, dining, freeways, and just about everything else you need to make life easier. This isn’t just a house, it’s a lifestyle waiting for you. Come see it, feel it, and fall in love!
Contact an agent
Home facts
- Year built:1994
- Listing ID #:2196437
Rooms and interior
- Bedrooms:2
- Total bathrooms:2
- Full bathrooms:1
- Living area:1,088 sq. ft.
Heating and cooling
- Cooling:Air Conditioning-Room
- Heating:Forced Air
Structure and exterior
- Roof:Composition
- Year built:1994
- Building area:1,088 sq. ft.
- Lot area:55.11 Acres
Schools
- High school:Westminster
- Middle school:Tennyson Knolls
- Elementary school:Tennyson Knolls
Utilities
- Water:Public
- Sewer:Public Sewer
Finances and disclosures
- Price:$95,000
- Price per sq. ft.:$87.32
- Tax amount:$117 (2024)
New listings near 5400 Sheridan Boulevard
- Coming Soon
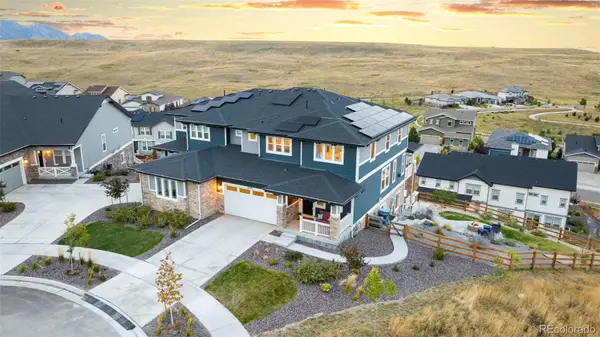 $999,000Coming Soon5 beds 5 baths
$999,000Coming Soon5 beds 5 baths17193 W 93rd Place, Arvada, CO 80007
MLS# 9717074Listed by: KELLER WILLIAMS AVENUES REALTY - New
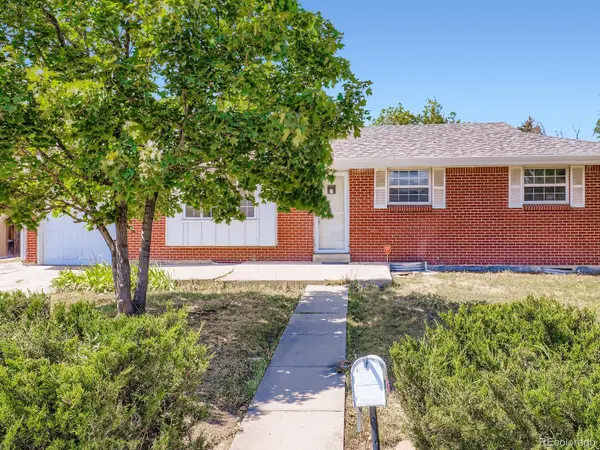 $549,000Active5 beds 3 baths2,244 sq. ft.
$549,000Active5 beds 3 baths2,244 sq. ft.6185 Sheridan Boulevard, Arvada, CO 80003
MLS# 2151141Listed by: ORCHARD BROKERAGE LLC - New
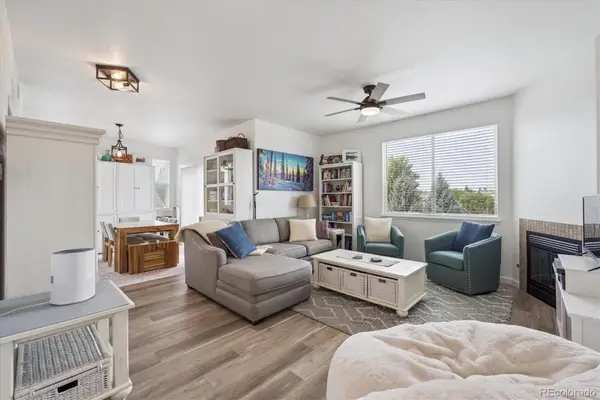 $475,000Active2 beds 2 baths1,232 sq. ft.
$475,000Active2 beds 2 baths1,232 sq. ft.10380 W 55th Lane #206, Arvada, CO 80002
MLS# 7065719Listed by: RE/MAX PROFESSIONALS - New
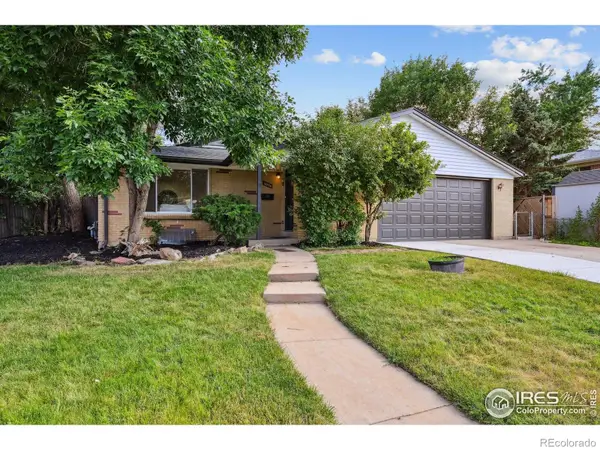 $699,500Active5 beds 3 baths2,300 sq. ft.
$699,500Active5 beds 3 baths2,300 sq. ft.11176 W 62nd Avenue, Arvada, CO 80004
MLS# IR1043468Listed by: REAL - Open Sat, 12:30 to 2:30pmNew
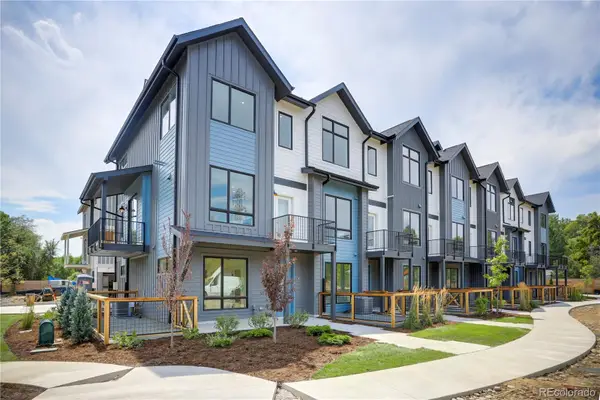 $625,000Active3 beds 4 baths1,686 sq. ft.
$625,000Active3 beds 4 baths1,686 sq. ft.5055 Cody Street #A, Arvada, CO 80002
MLS# 2096158Listed by: MODUS REAL ESTATE - New
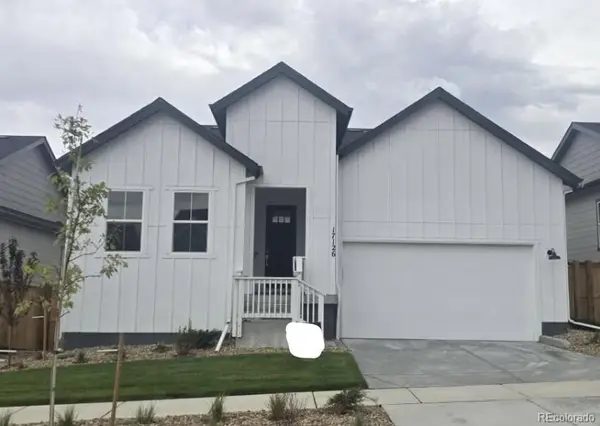 $839,249Active3 beds 2 baths2,829 sq. ft.
$839,249Active3 beds 2 baths2,829 sq. ft.17126 W 92nd Loop, Arvada, CO 80007
MLS# 4462973Listed by: RE/MAX PROFESSIONALS - Coming Soon
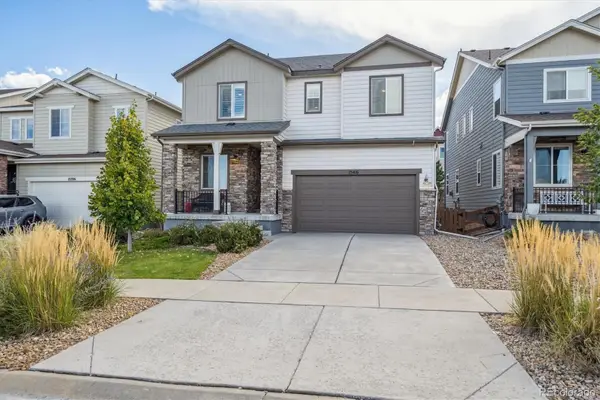 $759,900Coming Soon4 beds 4 baths
$759,900Coming Soon4 beds 4 baths15416 W 94th Avenue, Arvada, CO 80007
MLS# 5322658Listed by: RE/MAX PROFESSIONALS - New
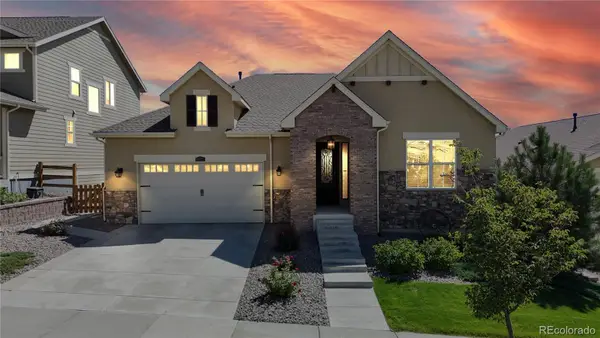 $950,000Active4 beds 3 baths4,598 sq. ft.
$950,000Active4 beds 3 baths4,598 sq. ft.18722 W 84th Avenue, Arvada, CO 80007
MLS# 8443954Listed by: MB THE W REAL ESTATE GROUP - New
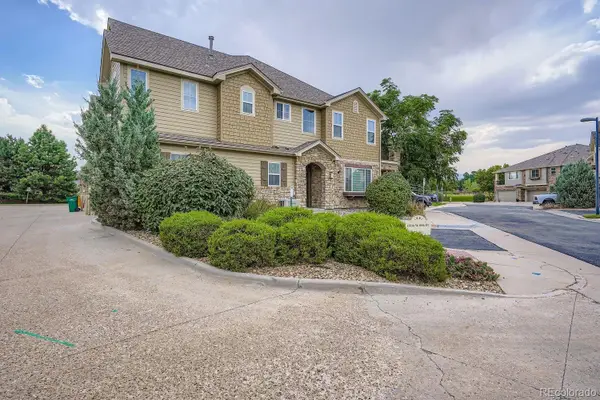 $549,900Active3 beds 3 baths1,798 sq. ft.
$549,900Active3 beds 3 baths1,798 sq. ft.15516 W 66th Drive #A, Arvada, CO 80007
MLS# 1638141Listed by: COLORADO REALTY 4 LESS, LLC
