18722 W 84th Avenue, Arvada, CO 80007
Local realty services provided by:Better Homes and Gardens Real Estate Kenney & Company
18722 W 84th Avenue,Arvada, CO 80007
$950,000
- 4 Beds
- 3 Baths
- 4,598 sq. ft.
- Single family
- Active
Listed by:amber wermerskirchenamber@thewrealestategroup.com,720-560-9772
Office:mb the w real estate group
MLS#:8443954
Source:ML
Price summary
- Price:$950,000
- Price per sq. ft.:$206.61
About this home
Stunning Walk-Out Ranch in Leyden Rock Colorado Living at Its Finest
Welcome to this exceptional walk-out ranch home that blends elegance, Colorado views and location in one perfect package!
Step inside to discover a bright, open-concept kitchen that’s as stylish as it is practical, while the large primary closet connects directly to the laundry room, a true game-changer that makes everyday chores effortless.
The completely finished basement is an entertainer’s dream, offering plenty of space for a home theater, games, or simply relaxing with friends and family. You’ll even find a spare bedroom with a secret room attached, ready to be transformed into anything your imagination desire, craft studio, gaming lounge, wine cellar, or a private retreat.
Living in Leyden Rock means being surrounded by nature, with 60% of the community preserved as open space and over 17 miles of scenic hiking, biking, and equestrian trails woven throughout. Residents enjoy a clubhouse and community pool with lap lanes and swim lessons, a unique outdoor Ping Pong Park, and three beautiful City of Arvada parks, Daybreak, Lookout, and Westridge, featuring playgrounds, picnic areas, and sports courts.
Outside, the home shines just as brightly. With underground drainage and a French drain system, your yard remains pristine. Soak in the hot tub as the sun sets over breathtaking views and enjoy peace of mind with a whole-house fan that keeps your energy bills in check. With so much open space and recreation at your doorstep, every day offers a new Colorado adventure. Also an enticing a 3-car garage equipped with 220V electric for your EV charging needs. This property is designed with both functionality and luxury in mind. And when it’s time to explore further, you’re close to Boulder, Golden, and downtown Denver, with access to top-rated Jefferson County schools. This is more than a home, it’s a lifestyle. Don’t miss your chance to experience Colorado living at its finest.
Contact an agent
Home facts
- Year built:2018
- Listing ID #:8443954
Rooms and interior
- Bedrooms:4
- Total bathrooms:3
- Full bathrooms:2
- Half bathrooms:1
- Living area:4,598 sq. ft.
Heating and cooling
- Cooling:Air Conditioning-Room
- Heating:Forced Air
Structure and exterior
- Roof:Composition
- Year built:2018
- Building area:4,598 sq. ft.
- Lot area:0.17 Acres
Schools
- High school:Ralston Valley
- Middle school:Three Creeks
- Elementary school:Meiklejohn
Utilities
- Sewer:Public Sewer
Finances and disclosures
- Price:$950,000
- Price per sq. ft.:$206.61
- Tax amount:$7,802 (2024)
New listings near 18722 W 84th Avenue
- New
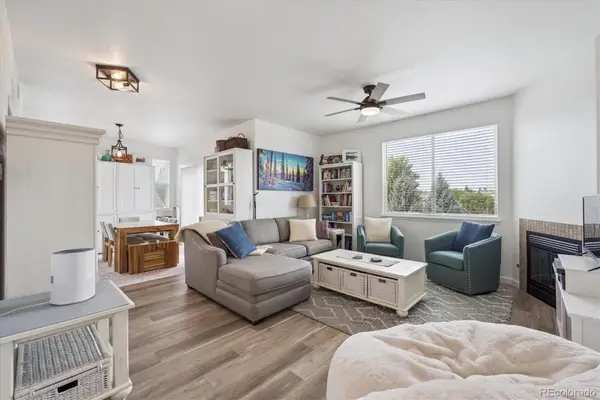 $475,000Active2 beds 2 baths1,232 sq. ft.
$475,000Active2 beds 2 baths1,232 sq. ft.10380 W 55th Lane #206, Arvada, CO 80002
MLS# 7065719Listed by: RE/MAX PROFESSIONALS - New
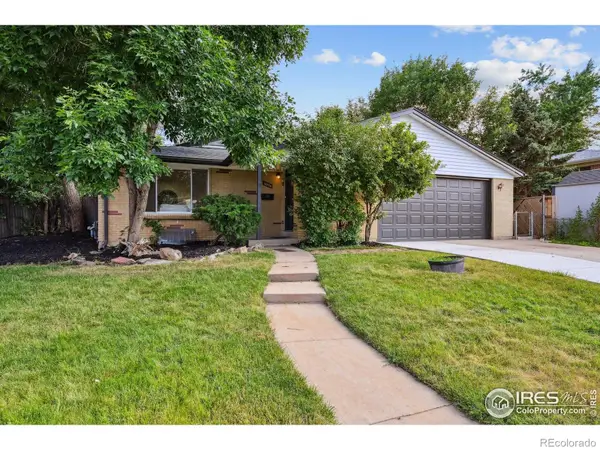 $699,500Active5 beds 3 baths2,300 sq. ft.
$699,500Active5 beds 3 baths2,300 sq. ft.11176 W 62nd Avenue, Arvada, CO 80004
MLS# IR1043468Listed by: REAL - Open Sat, 12:30 to 2:30pmNew
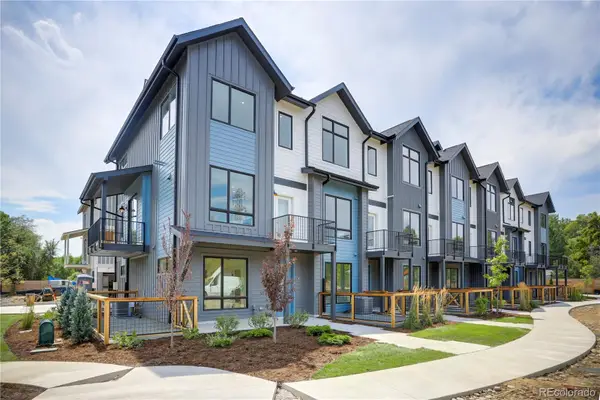 $625,000Active3 beds 4 baths1,686 sq. ft.
$625,000Active3 beds 4 baths1,686 sq. ft.5055 Cody Street #A, Arvada, CO 80002
MLS# 2096158Listed by: MODUS REAL ESTATE - New
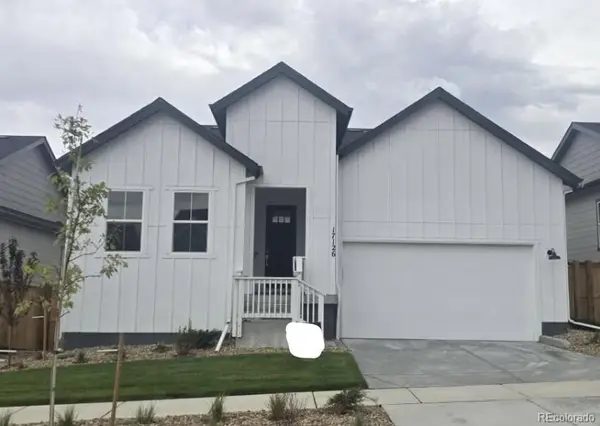 $839,249Active3 beds 2 baths2,829 sq. ft.
$839,249Active3 beds 2 baths2,829 sq. ft.17126 W 92nd Loop, Arvada, CO 80007
MLS# 4462973Listed by: RE/MAX PROFESSIONALS - Coming Soon
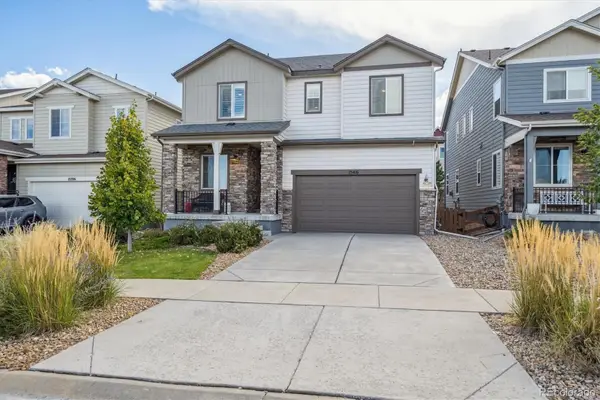 $759,900Coming Soon4 beds 4 baths
$759,900Coming Soon4 beds 4 baths15416 W 94th Avenue, Arvada, CO 80007
MLS# 5322658Listed by: RE/MAX PROFESSIONALS - New
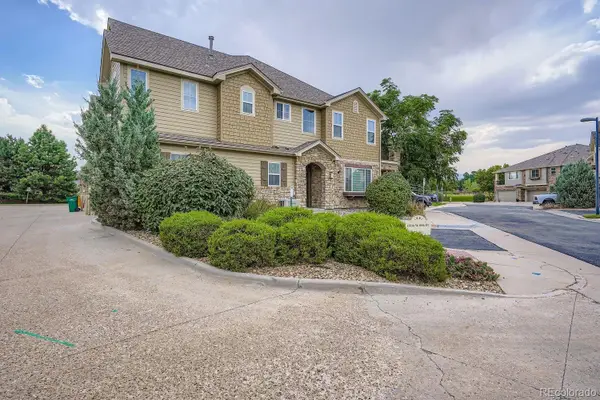 $549,900Active3 beds 3 baths1,798 sq. ft.
$549,900Active3 beds 3 baths1,798 sq. ft.15516 W 66th Drive #A, Arvada, CO 80007
MLS# 1638141Listed by: COLORADO REALTY 4 LESS, LLC - New
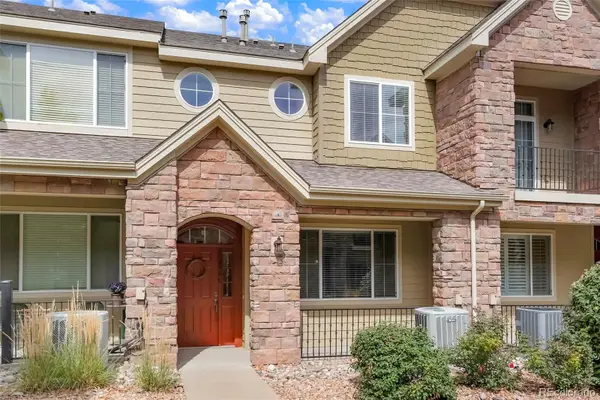 $505,000Active2 beds 3 baths1,525 sq. ft.
$505,000Active2 beds 3 baths1,525 sq. ft.15496 W 66th Drive #C, Arvada, CO 80007
MLS# 8843182Listed by: GUARDIAN REAL ESTATE GROUP - Open Sat, 12 to 2pmNew
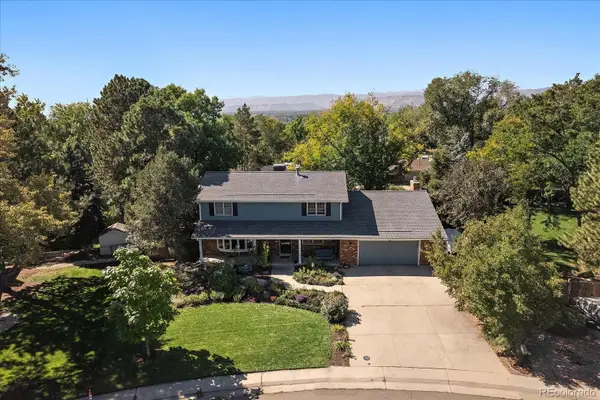 $950,000Active4 beds 4 baths4,106 sq. ft.
$950,000Active4 beds 4 baths4,106 sq. ft.10562 W 75th Avenue, Arvada, CO 80005
MLS# 9709587Listed by: COMPASS - DENVER - Open Fri, 4 to 6pmNew
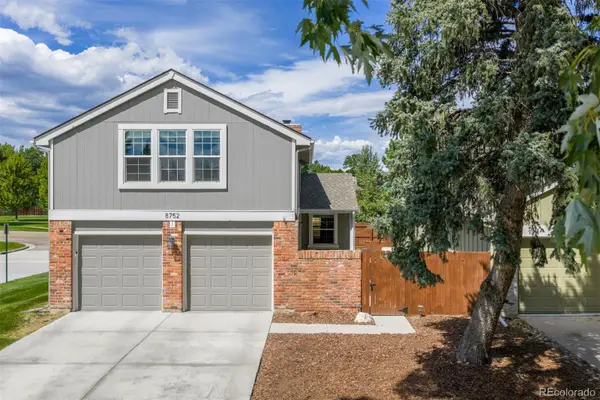 $650,000Active3 beds 3 baths2,205 sq. ft.
$650,000Active3 beds 3 baths2,205 sq. ft.8752 Independence Way, Arvada, CO 80005
MLS# 8175180Listed by: WEST AND MAIN HOMES INC
