6728 Depew Street, Arvada, CO 80003
Local realty services provided by:Better Homes and Gardens Real Estate Kenney & Company
6728 Depew Street,Arvada, CO 80003
$629,900
- 3 Beds
- 3 Baths
- 2,632 sq. ft.
- Single family
- Active
Listed by: scott jensenScott@ReZion.us,720-352-7704
Office: exp realty, llc.
MLS#:7504499
Source:ML
Price summary
- Price:$629,900
- Price per sq. ft.:$239.32
About this home
Welcome to 6728 Depew Street, a versatile and beautifully maintained brick ranch in the desirable Lamar Heights neighborhood of Arvada. Full apartment or mother in law suite in the lower level with its own access. Rent out nightly or monthly. The stairs down from the front door have been covered to make the lower level a true separate apartment but you can open them back up if you want to have the original access to the lower level. This thoughtfully updated home offers 3 bedrooms, 3 full bathrooms, and more than 2,600 square feet of finished living space, blending functionality, flexibility, and comfort throughout. The bright and open main level features new flooring, fresh paint, and a spacious layout ideal for everyday living or entertaining. The kitchen offers generous cabinet space, newer appliances, and flows seamlessly into the dining and living areas, complete with a cozy wood-burning fireplace for those chilly Colorado evenings. Downstairs, nearly 1,000 finished square feet provide a full secondary living space with its own kitchen, washer and dryer, and private bath—perfect for multi-generational living, guests, or potential rental income. The roof is from 2017 and has been inspected and certified. The home’s unique tuck-under two-car garage adds convenience and additional storage, while the private backyard offers room to garden, relax, or play under mature trees on this 8,364-square-foot lot. Plus, there is space for RV parking. Ideally located near Olde Town Arvada, Ralston Central Park, Arvada Marketplace, and Tennyson Knolls Park, this home combines neighborhood charm with easy access to major routes including Wadsworth Boulevard and I-70. Also, the Arvada Seacrest Rec Center is approximately 1 mile away. Enjoy nearby dining, shopping, and trails—all part of what makes Arvada one of the metro area’s most sought-after communities.
Contact an agent
Home facts
- Year built:1975
- Listing ID #:7504499
Rooms and interior
- Bedrooms:3
- Total bathrooms:3
- Full bathrooms:1
- Living area:2,632 sq. ft.
Heating and cooling
- Cooling:Central Air
- Heating:Forced Air
Structure and exterior
- Roof:Composition
- Year built:1975
- Building area:2,632 sq. ft.
- Lot area:0.19 Acres
Schools
- High school:Arvada
- Middle school:North Arvada
- Elementary school:Swanson
Utilities
- Water:Public
- Sewer:Public Sewer
Finances and disclosures
- Price:$629,900
- Price per sq. ft.:$239.32
- Tax amount:$3,840 (2024)
New listings near 6728 Depew Street
- New
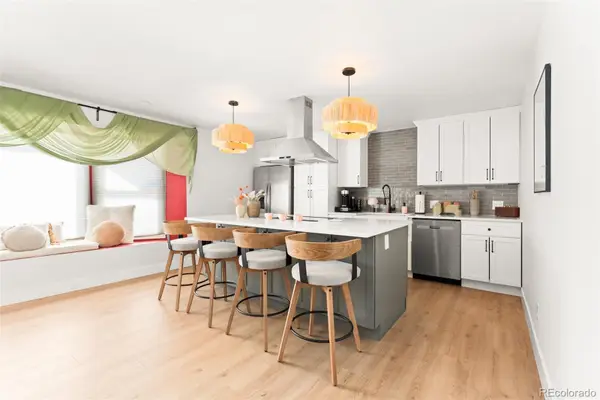 $815,000Active5 beds 3 baths3,060 sq. ft.
$815,000Active5 beds 3 baths3,060 sq. ft.6115 Chase Street, Arvada, CO 80003
MLS# 4190230Listed by: GOOD NEIGHBOR LLC - Open Fri, 4 to 6pmNew
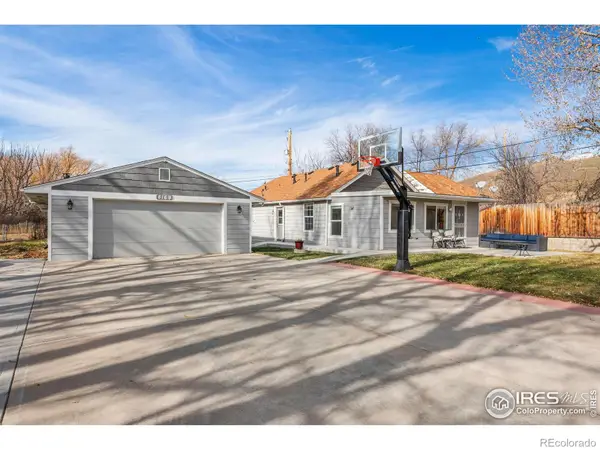 $625,000Active3 beds 1 baths1,478 sq. ft.
$625,000Active3 beds 1 baths1,478 sq. ft.8169 Quaker Street, Arvada, CO 80007
MLS# IR1047617Listed by: EXP REALTY - HUB - New
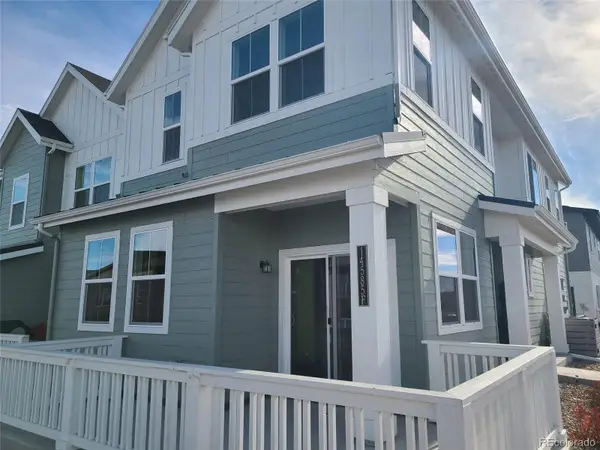 $550,000Active3 beds 3 baths1,670 sq. ft.
$550,000Active3 beds 3 baths1,670 sq. ft.14585 W 91st Avenue #F, Arvada, CO 80005
MLS# 3960418Listed by: RE/MAX PROFESSIONALS - New
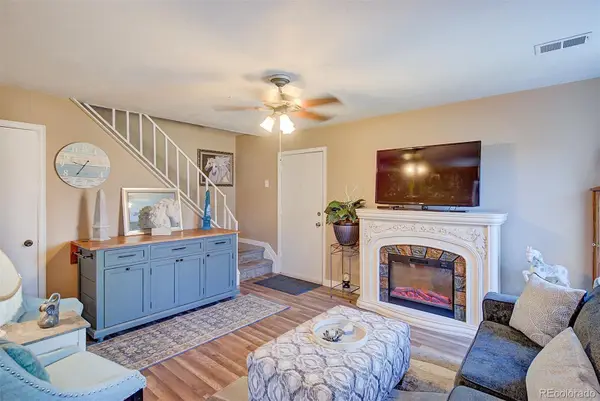 $275,000Active2 beds 1 baths824 sq. ft.
$275,000Active2 beds 1 baths824 sq. ft.7977 Chase Circle #47, Arvada, CO 80003
MLS# 5344484Listed by: KELLER WILLIAMS AVENUES REALTY - Open Sat, 11am to 1pmNew
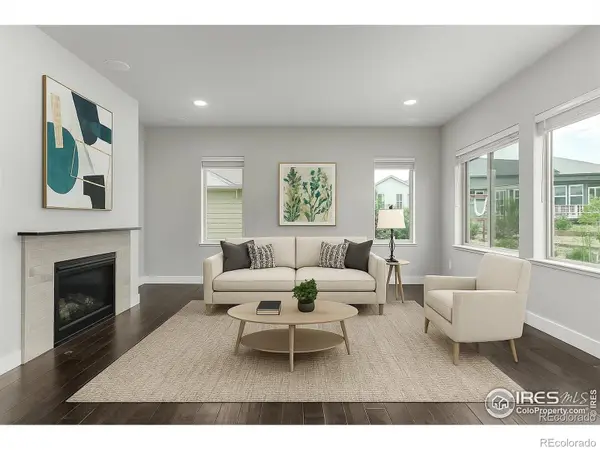 $729,900Active3 beds 4 baths4,629 sq. ft.
$729,900Active3 beds 4 baths4,629 sq. ft.17490 W 94th Drive, Arvada, CO 80007
MLS# IR1047598Listed by: COMPASS-DENVER - New
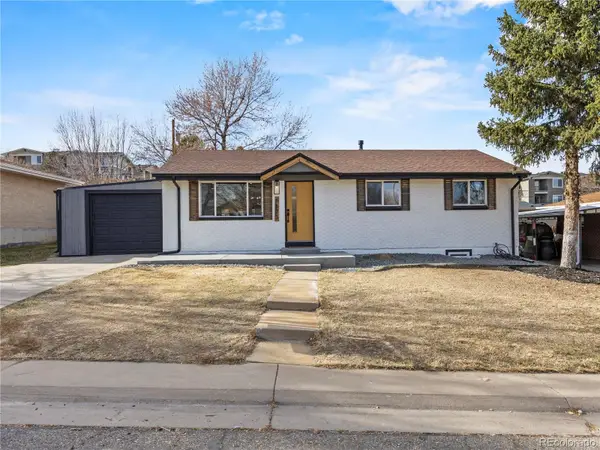 $725,000Active5 beds 3 baths2,240 sq. ft.
$725,000Active5 beds 3 baths2,240 sq. ft.5673 Johnson Street, Arvada, CO 80002
MLS# 8724572Listed by: MEGASTAR REALTY - Coming SoonOpen Sat, 11am to 1pm
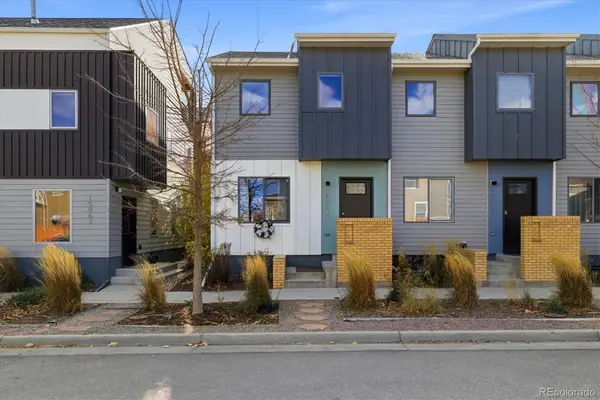 $500,000Coming Soon3 beds 3 baths
$500,000Coming Soon3 beds 3 baths15082 W 69th Place, Arvada, CO 80007
MLS# 9681620Listed by: EXP REALTY, LLC - New
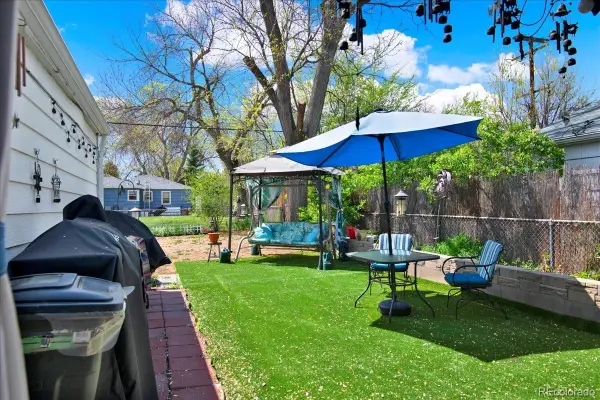 $510,000Active2 beds 2 baths859 sq. ft.
$510,000Active2 beds 2 baths859 sq. ft.5211 Dover Street, Arvada, CO 80002
MLS# 4592401Listed by: KELLER WILLIAMS DTC - Open Sat, 11am to 1pmNew
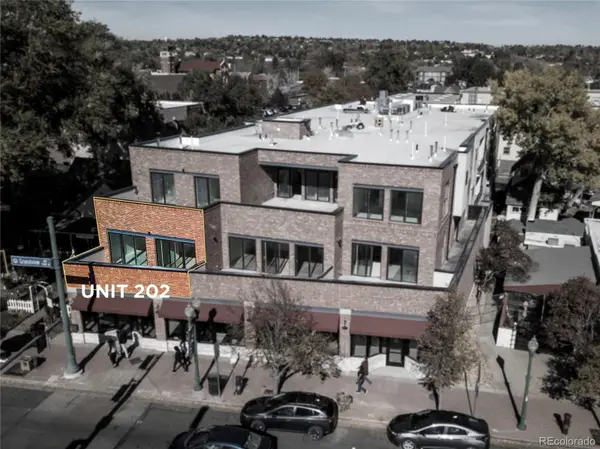 $619,500Active2 beds 2 baths955 sq. ft.
$619,500Active2 beds 2 baths955 sq. ft.7357 W Grandview Avenue #202, Arvada, CO 80002
MLS# 2602753Listed by: RE/MAX ALLIANCE - OLDE TOWN
