6264 Salvia Lane, Arvada, CO 80403
Local realty services provided by:Better Homes and Gardens Real Estate Kenney & Company
6264 Salvia Lane,Arvada, CO 80403
$570,000
- 2 Beds
- 2 Baths
- 2,479 sq. ft.
- Single family
- Active
Listed by:barry willmarthbarry@barrywillmarth.com,303-489-7711
Office:willmarth real estate
MLS#:4775870
Source:ML
Price summary
- Price:$570,000
- Price per sq. ft.:$229.93
- Monthly HOA dues:$343
About this home
Ideal Single Level Living Awaits in the Beautiful and Highly Desirable Sunrise Ridge Subdivision in West Arvada, just Minutes from the Scenic Foothills of Golden~ Enjoy the Comfort and Ease of a Ranch Style Cluster Home Situated on a Corner Site Showcasing the Picturesque Community~Natural Light Falls Effortlessly into the Thoughtful, Timeless, Open Design Offering Architectural Nuances Throughout~The Dining Area Features a Captivating Bay Window & Sliding Glass Doors that Connect You to the Goings on Outside and Opens to the Kitchen w/ Extended Island, as well as the Great Room w/ Cozy Fireplace, Providing the Ideal Space for Entertaining Guests or Enjoying Quiet Evenings After a Long Day~ Perfectly Complementing the Home's Inviting Atmosphere, the Highly Functional Kitchen Features Ample Shaker Cabinets, Extended Counters, and Appealing Sunset Bronze Appliances~The Master Suite is Roomy and Light w/ Vaulted Ceiling, Large Window, Ceiling Fan and En Suite Bath Featuring a Large Walk-In Closet, Generous Vanity, and Step In Shower~The Second Bedroom is Ample Size with 2 Corner Windows for Natural Light and is Currently Used as a Home Office while a Full Bath is Accessed Just Outside the Entry Door~A Main Floor Laundry Enhances the Comfort of Single Level Living~ A Full Open Basement Offers Opportunity for Finished Expansion Space~This Wonderful Neighborhood and Metro Location Offers a Blend of Mountain Views and Convenient Access to Ultimate Colorado Lifestyle Amenities Including, Parks, Trails, Golf Courses and Shopping....This Well Maintained Home is Ready for the Discriminating Buyer. Come Take a Look!
Contact an agent
Home facts
- Year built:2002
- Listing ID #:4775870
Rooms and interior
- Bedrooms:2
- Total bathrooms:2
- Full bathrooms:1
- Living area:2,479 sq. ft.
Heating and cooling
- Cooling:Central Air
- Heating:Forced Air
Structure and exterior
- Roof:Composition
- Year built:2002
- Building area:2,479 sq. ft.
- Lot area:0.05 Acres
Schools
- High school:Arvada West
- Middle school:Drake
- Elementary school:Fairmount
Utilities
- Water:Public
- Sewer:Public Sewer
Finances and disclosures
- Price:$570,000
- Price per sq. ft.:$229.93
- Tax amount:$2,985 (2024)
New listings near 6264 Salvia Lane
- Coming Soon
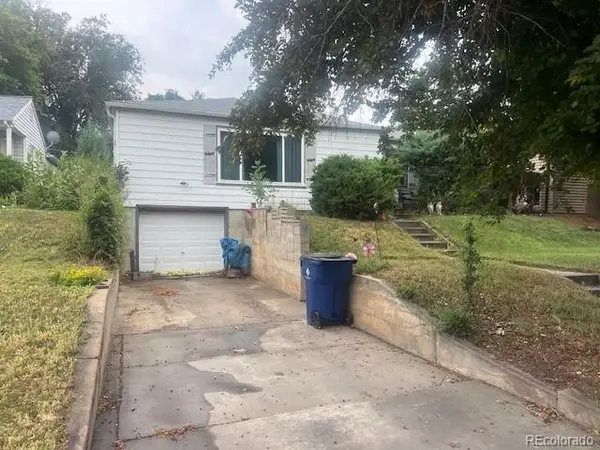 $385,000Coming Soon3 beds 1 baths
$385,000Coming Soon3 beds 1 baths7402 W 59th Avenue, Arvada, CO 80003
MLS# 7625567Listed by: VISION REAL ESTATE LLC - New
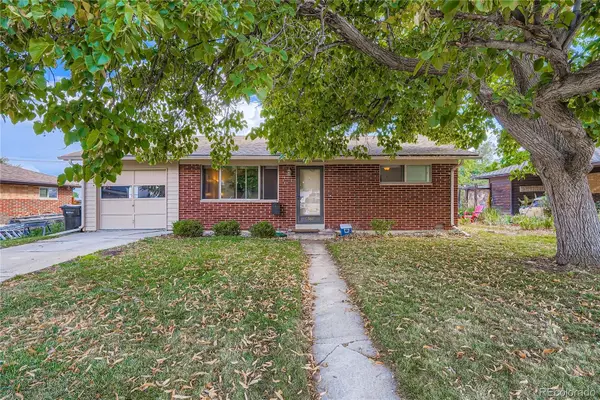 $389,750Active3 beds 1 baths1,075 sq. ft.
$389,750Active3 beds 1 baths1,075 sq. ft.5362 Lynn Drive, Arvada, CO 80002
MLS# 8262961Listed by: KELLER WILLIAMS ADVANTAGE REALTY LLC - New
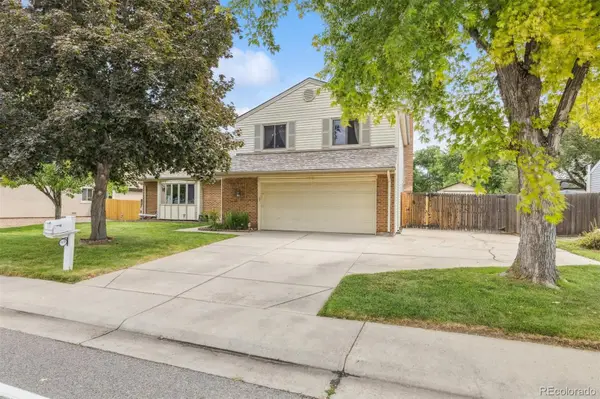 $695,000Active4 beds 3 baths3,092 sq. ft.
$695,000Active4 beds 3 baths3,092 sq. ft.7958 Quail, Arvada, CO 80005
MLS# 2594268Listed by: BROKERS GUILD HOMES - Coming Soon
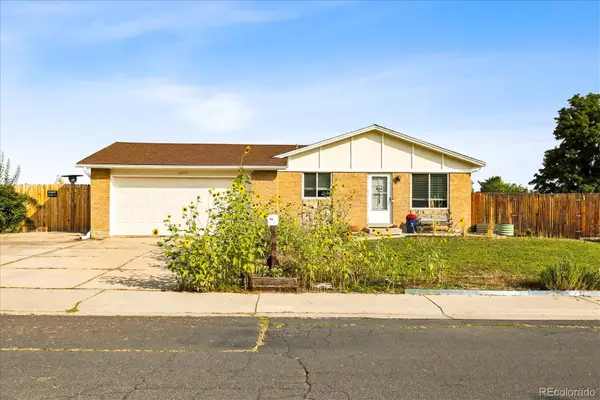 $535,000Coming Soon3 beds 2 baths
$535,000Coming Soon3 beds 2 baths6205 W 75th Place, Arvada, CO 80003
MLS# 3693787Listed by: THE GOLDEN GROUP - New
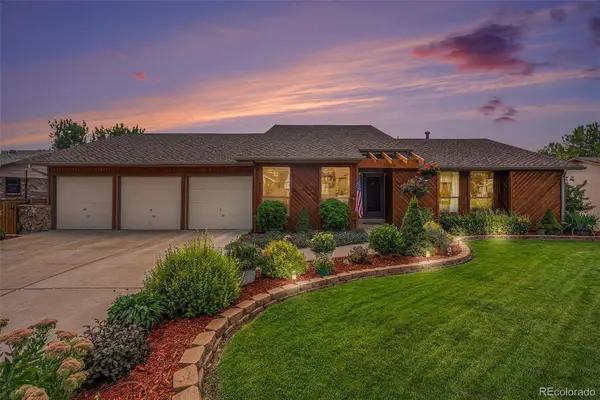 $990,000Active5 beds 3 baths3,661 sq. ft.
$990,000Active5 beds 3 baths3,661 sq. ft.11930 W 76th Drive, Arvada, CO 80005
MLS# 3395751Listed by: KELLER WILLIAMS DTC - Coming Soon
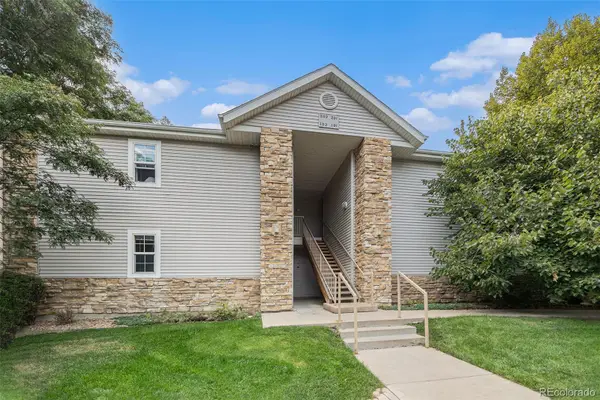 $325,000Coming Soon2 beds 2 baths
$325,000Coming Soon2 beds 2 baths7676 Depew Street #102, Arvada, CO 80003
MLS# 1535646Listed by: RE/MAX ALLIANCE - OLDE TOWN - New
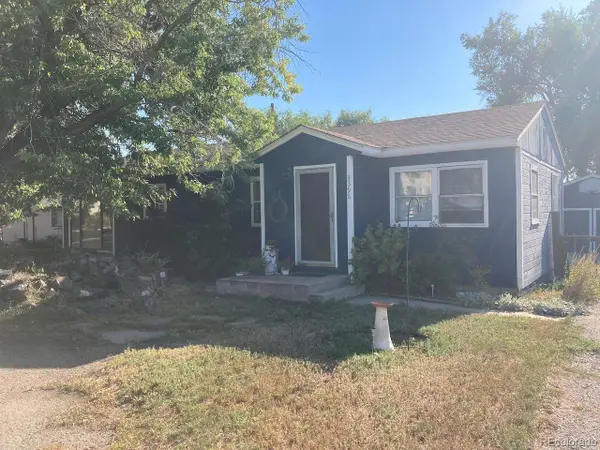 $750,000Active3 beds 1 baths1,058 sq. ft.
$750,000Active3 beds 1 baths1,058 sq. ft.5396 Balsam Street, Arvada, CO 80002
MLS# 3332622Listed by: EXP REALTY, LLC - Coming Soon
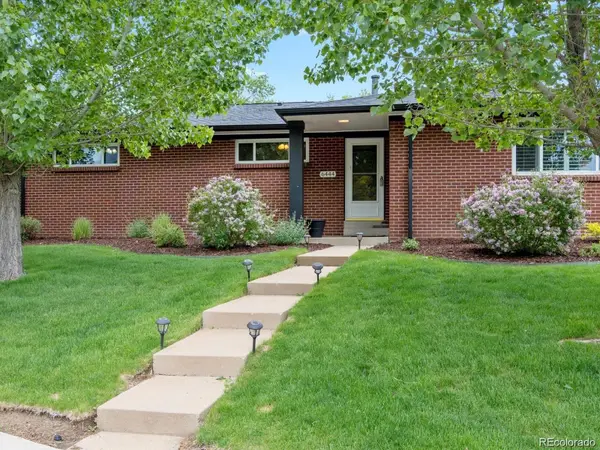 $660,000Coming Soon3 beds 2 baths
$660,000Coming Soon3 beds 2 baths6444 Holland Circle, Arvada, CO 80004
MLS# 3373050Listed by: KELLER WILLIAMS AVENUES REALTY - Open Sat, 12 to 3pmNew
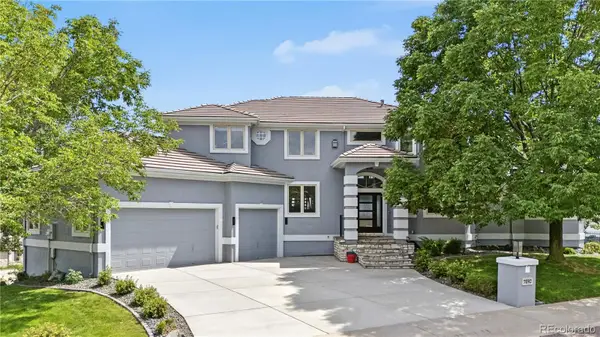 $1,600,000Active6 beds 6 baths5,679 sq. ft.
$1,600,000Active6 beds 6 baths5,679 sq. ft.7092 Secrest Court, Arvada, CO 80007
MLS# 3640051Listed by: COMPASS - DENVER
