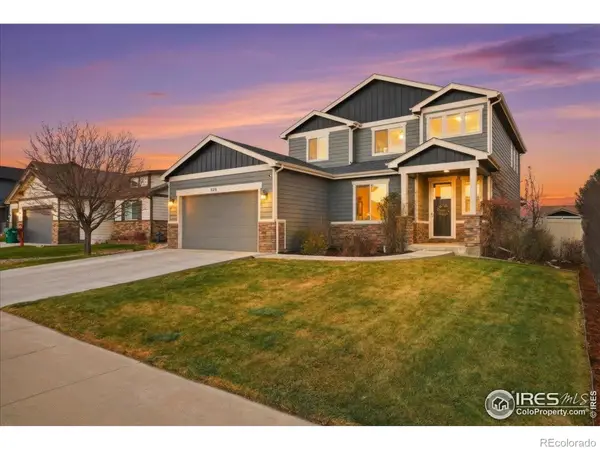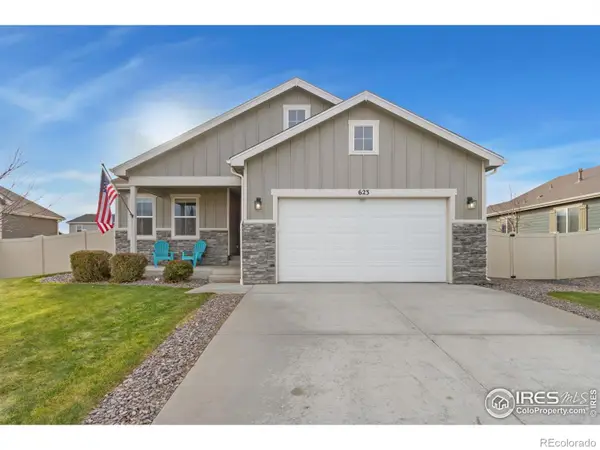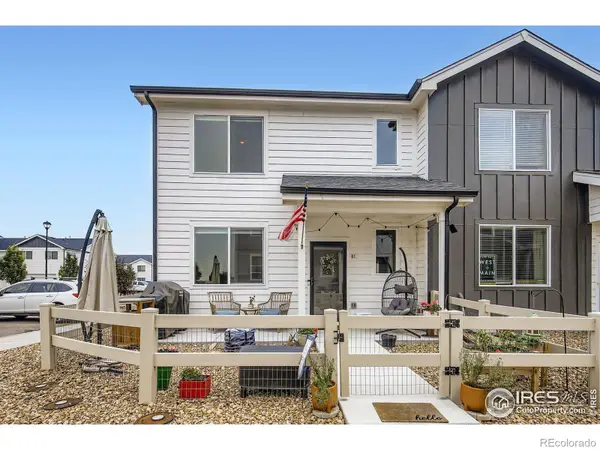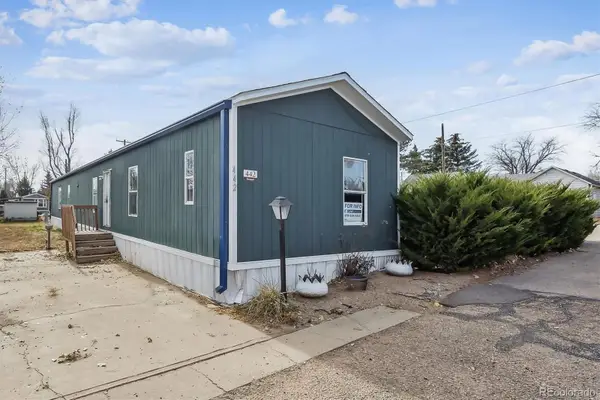607 Apex Trail, Ault, CO 80610
Local realty services provided by:Better Homes and Gardens Real Estate Kenney & Company
Listed by: john spondjspond@comcast.net,303-908-0805
Office: homesmart
MLS#:5835675
Source:ML
Price summary
- Price:$415,000
- Price per sq. ft.:$309.24
About this home
Better than new, this turn-key 3-bedroom, 2-bath open-concept ranch home sits on a desirable south-facing lot and offers generous living space for those seeking both affordability and comfort. Upon entering, you’ll appreciate the thoughtful layout designed to maximize space and functionality. The spacious kitchen, complete with stainless steel appliances, a gas range, and a large island is a chef’s dream and serves as the heart of the home. Its inviting atmosphere makes it ideal for entertaining or enjoying peaceful evenings in. Additional features include central air conditioning, a tankless water heater, luxury vinyl plank flooring throughout the main living areas, carpeted bedrooms, and window blinds throughout. The convenient owner’s entrance off the garage creates a practical drop zone/mudroom, while the attached 2-car garage provides ample parking and storage for all your outdoor essentials. Outside, the well-maintained front and back landscaping include an expanded backyard patio and finished concrete side yard walkway, offering safe and easy access to and from the backyard. The south-facing lot receives abundant sunshine, helping keep the driveway clear during snowy winter months. Located in the welcoming Conestoga neighborhood, residents enjoy easy access to parks, walking trails, and recreational activities—perfect for those who love an active lifestyle. Whether you’re looking to explore the outdoors or simply enjoy the serenity of suburban living, this property is a wonderful place to call home.
Contact an agent
Home facts
- Year built:2022
- Listing ID #:5835675
Rooms and interior
- Bedrooms:3
- Total bathrooms:2
- Full bathrooms:1
- Living area:1,342 sq. ft.
Heating and cooling
- Cooling:Central Air
- Heating:Forced Air, Natural Gas
Structure and exterior
- Roof:Composition
- Year built:2022
- Building area:1,342 sq. ft.
- Lot area:0.13 Acres
Schools
- High school:Highland
- Middle school:Highland
- Elementary school:Highland
Utilities
- Water:Public
- Sewer:Public Sewer
Finances and disclosures
- Price:$415,000
- Price per sq. ft.:$309.24
- Tax amount:$3,559 (2025)
New listings near 607 Apex Trail
- New
 $465,000Active3 beds 3 baths3,455 sq. ft.
$465,000Active3 beds 3 baths3,455 sq. ft.520 Cimarron Drive, Ault, CO 80610
MLS# IR1048284Listed by: RE/MAX ALLIANCE-GREELEY  $431,250Active2 beds 2 baths2,398 sq. ft.
$431,250Active2 beds 2 baths2,398 sq. ft.623 Conestoga Drive, Ault, CO 80610
MLS# IR1048169Listed by: EXP REALTY LLC $299,000Pending2 beds 3 baths1,041 sq. ft.
$299,000Pending2 beds 3 baths1,041 sq. ft.620 Apache Trail #B1, Ault, CO 80610
MLS# IR1048000Listed by: FATHOM REALTY COLORADO LLC $115,000Active35.79 Acres
$115,000Active35.79 AcresCounty Road 108, Ault, CO 80610
MLS# IR1047770Listed by: YELLOW DOG GROUP REAL ESTATE $349,000Active-- beds -- baths2,500 sq. ft.
$349,000Active-- beds -- baths2,500 sq. ft.212 1st Street, Ault, CO 80610
MLS# IR1047520Listed by: PRO REALTY INC $49,900Active4 beds 2 baths1,216 sq. ft.
$49,900Active4 beds 2 baths1,216 sq. ft.325 E 1st Street, Ault, CO 80610
MLS# 8283777Listed by: METRO 21 REAL ESTATE GROUP $650,000Active3 beds 2 baths1,773 sq. ft.
$650,000Active3 beds 2 baths1,773 sq. ft.20568 County Road 88, Ault, CO 80610
MLS# IR1047198Listed by: KELLER WILLIAMS REALTY NOCO $344,400Active3 beds 3 baths1,454 sq. ft.
$344,400Active3 beds 3 baths1,454 sq. ft.630 Apache Trail #B2, Ault, CO 80610
MLS# IR1045818Listed by: C3 REAL ESTATE SOLUTIONS, LLC $459,000Active3 beds 3 baths2,737 sq. ft.
$459,000Active3 beds 3 baths2,737 sq. ft.294 Gila Trail, Ault, CO 80610
MLS# IR1045815Listed by: LPT REALTY, LLC. $315,000Pending2 beds 2 baths1,122 sq. ft.
$315,000Pending2 beds 2 baths1,122 sq. ft.701 Applegate Trail, Ault, CO 80610
MLS# IR1045698Listed by: REAL
