633 Conestoga Drive, Ault, CO 80610
Local realty services provided by:Better Homes and Gardens Real Estate Kenney & Company
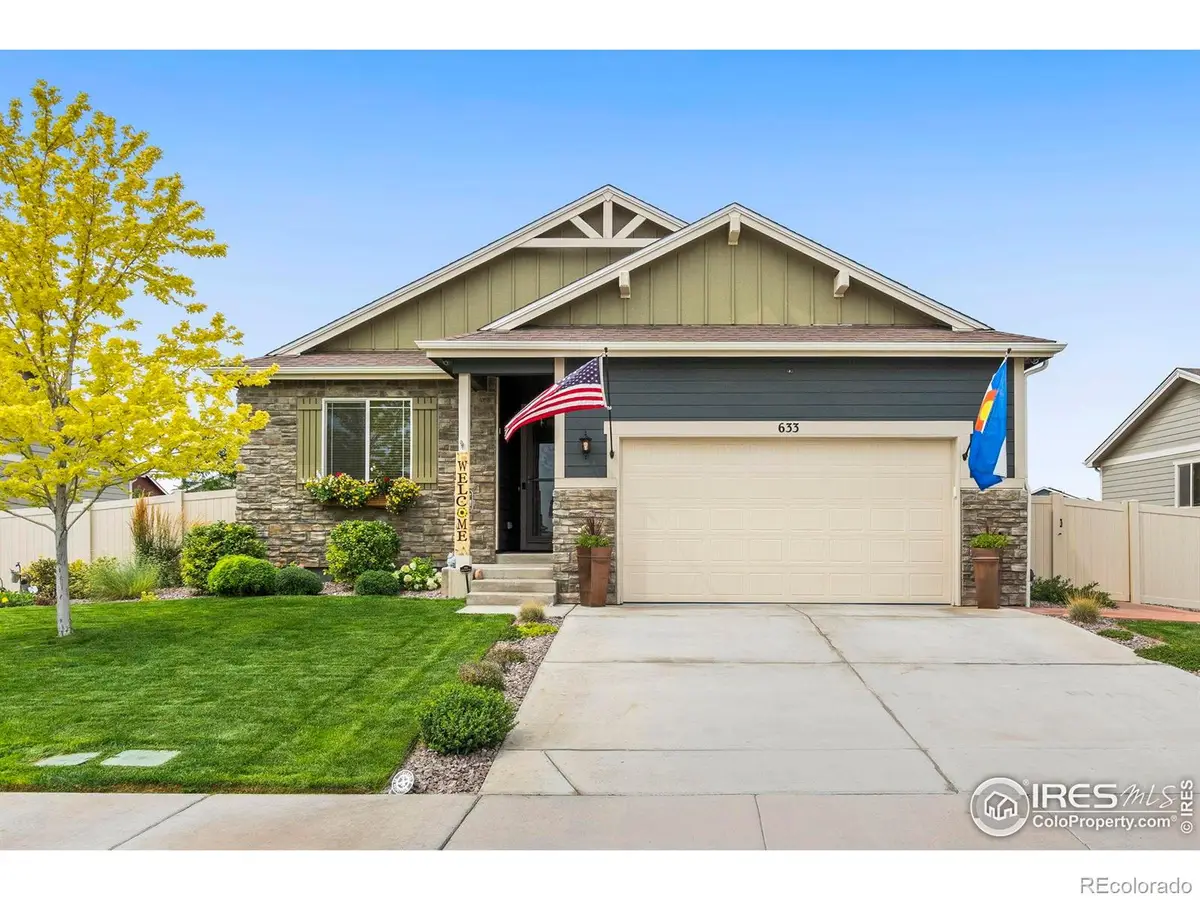

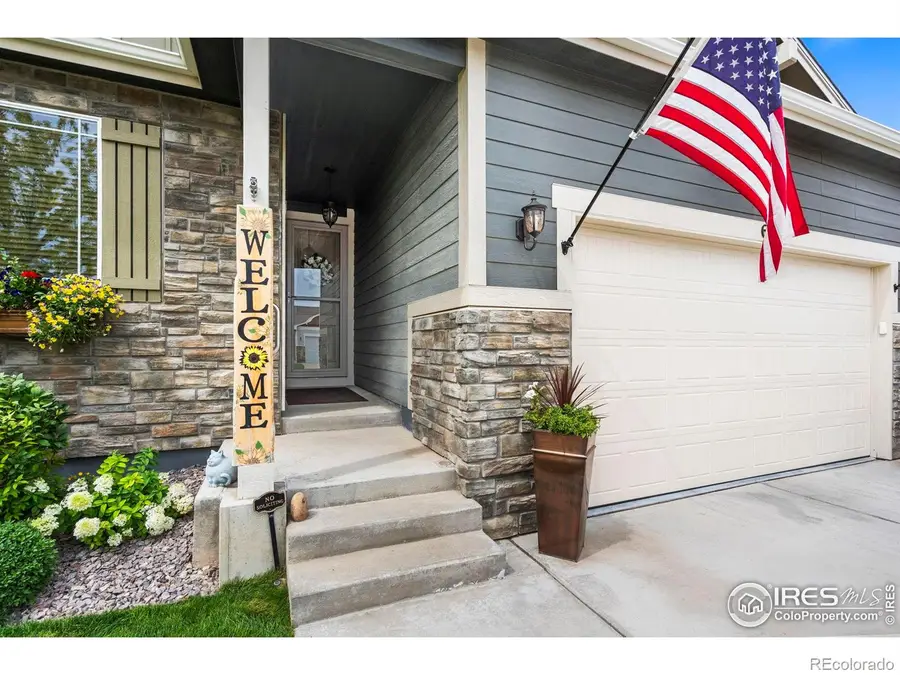
Upcoming open houses
- Sat, Aug 1610:00 am - 12:00 pm
Listed by:thomas hoffner3085208578
Office:exp realty llc.
MLS#:IR1040343
Source:ML
Price summary
- Price:$520,000
- Price per sq. ft.:$173.97
- Monthly HOA dues:$25
About this home
Small town living in luxury style! From the moment you walk in the pride of ownership shows in this stunning move in ready 5 bedroom, 3 bath ranch style home. From a welcoming entry way that leads to an open floor plan that features a large family room with 11' ceilings, gas fireplace, LVP flooring, floor-to-ceiling windows that provide natural light with custom blinds. An updated kitchen with a large kitchen island, granite counters, all stainless appliances including a gas range double oven, pantry, undercabinet lighting and separate dining area. Main level laundry with built in cabinets. Primary bed has vaulted ceilings, a luxury full 5 piece bath that includes granite counters double sinks, walk in shower, soaker tub and walk in closet. Two additional main floor bedrooms, one which could serve as a dedicated home office, and a second updated full bath. Fully finished basement with large living room, full wet bar and refrigerator, 2 additional bedrooms one which could serve as workout room and a full updated bath. Step outside to the professionally landscaped yard that is one to appreciate as it has a 6' vinyl fencing, rock walkways, a large patio and pergola, built in cookstove and bbq all sitting on granite counters and a built in firepit. The garage is fully insulted and has epoxy floors and built in work benches and tool cabinets. Home has been preinspected, repairs are completed and comes with a 7 camera security system. This home is just a short commute to Ft Collins, Windsor and Greeley. Come take a look at this beautiful home and make it yours !
Contact an agent
Home facts
- Year built:2019
- Listing Id #:IR1040343
Rooms and interior
- Bedrooms:5
- Total bathrooms:3
- Full bathrooms:3
- Living area:2,989 sq. ft.
Heating and cooling
- Cooling:Ceiling Fan(s), Central Air
- Heating:Forced Air
Structure and exterior
- Roof:Composition
- Year built:2019
- Building area:2,989 sq. ft.
- Lot area:0.19 Acres
Schools
- High school:Highland
- Middle school:Highland
- Elementary school:Highland
Utilities
- Water:Public
- Sewer:Public Sewer
Finances and disclosures
- Price:$520,000
- Price per sq. ft.:$173.97
- Tax amount:$3,727 (2024)
New listings near 633 Conestoga Drive
- New
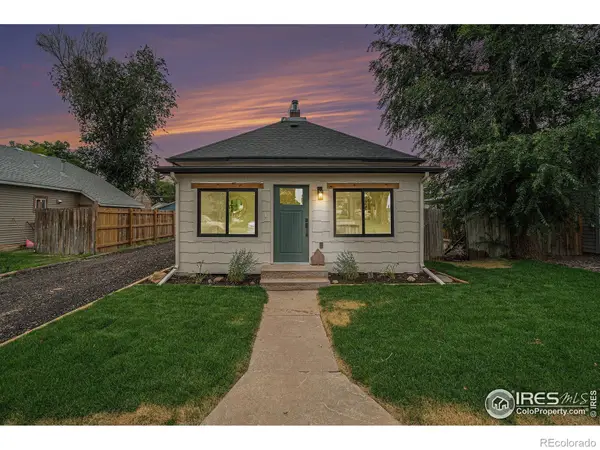 $465,000Active2 beds 2 baths1,726 sq. ft.
$465,000Active2 beds 2 baths1,726 sq. ft.319 1st Avenue, Ault, CO 80610
MLS# IR1041118Listed by: FIND COLORADO REAL ESTATE - New
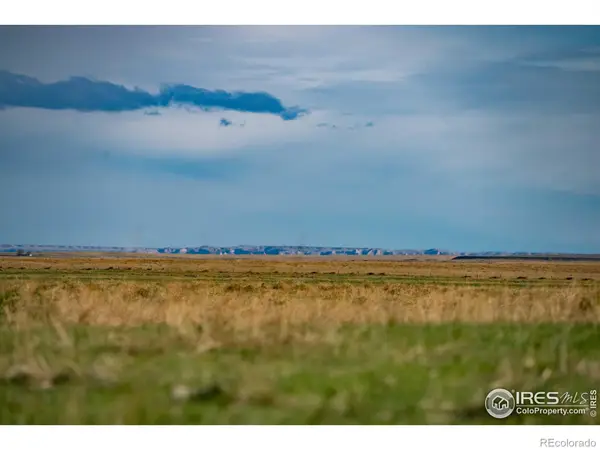 $240,000Active35.36 Acres
$240,000Active35.36 Acres0 Cr 90 Parcel 1, Ault, CO 80610
MLS# IR1040727Listed by: KEIRNES REAL ESTATE, LLC 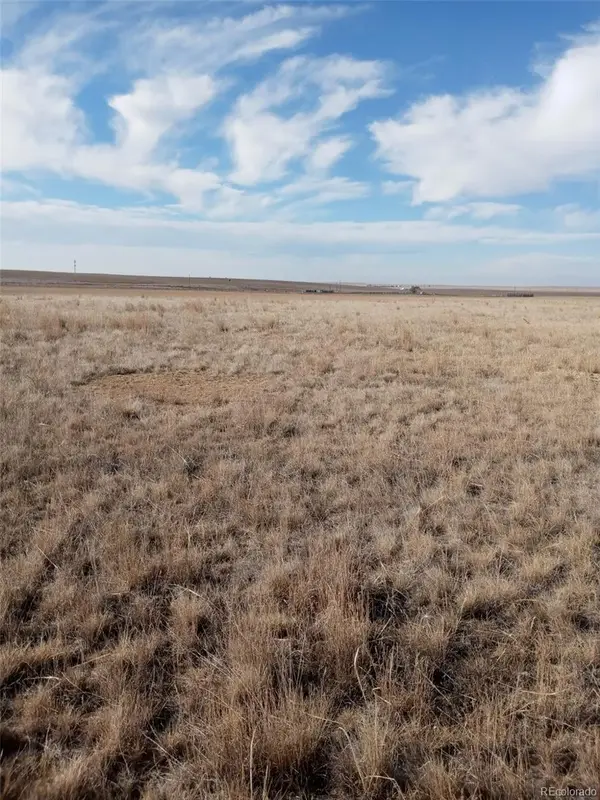 $130,000Active35 Acres
$130,000Active35 AcresLot 13 Sunrise Ranch, Ault, CO 80610
MLS# 7589355Listed by: CENTURY 21 PROSPERITY $289,000Active35.43 Acres
$289,000Active35.43 AcresCounty Rd 51, Ault, CO 80610
MLS# IR1040157Listed by: HOMESMART REALTY PARTNERS LVLD $415,000Active3 beds 2 baths1,342 sq. ft.
$415,000Active3 beds 2 baths1,342 sq. ft.607 Apex Trail, Ault, CO 80610
MLS# 7646155Listed by: HOMESMART $425,000Active4 beds 3 baths2,450 sq. ft.
$425,000Active4 beds 3 baths2,450 sq. ft.505 Cimarron Drive, Ault, CO 80610
MLS# 1899101Listed by: C3 REAL ESTATE SOLUTIONS LLC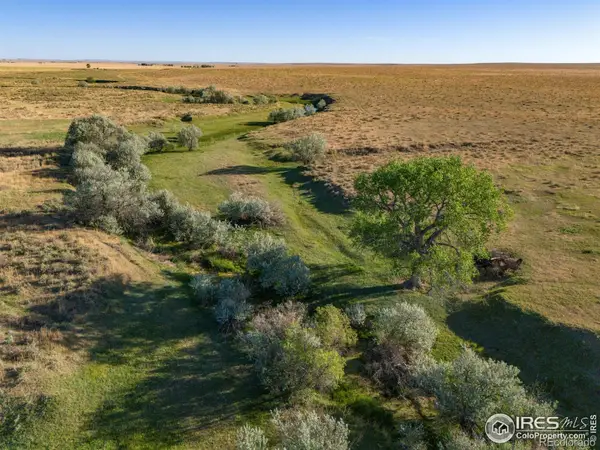 $2,250,000Active-- beds -- baths
$2,250,000Active-- beds -- baths0 Tbd Cr 90, Ault, CO 80610
MLS# IR1039655Listed by: KEIRNES REAL ESTATE, LLC $209,900Active10 Acres
$209,900Active10 AcresCounty Road 88 #Lot A, Ault, CO 80610
MLS# IR1039543Listed by: PLATINUM LAND COMPANY $199,900Active10 Acres
$199,900Active10 AcresCounty Road 43 #Lot B, Ault, CO 80610
MLS# IR1039544Listed by: PLATINUM LAND COMPANY
