11108 E 25th Drive, Aurora, CO 80010
Local realty services provided by:Better Homes and Gardens Real Estate Kenney & Company

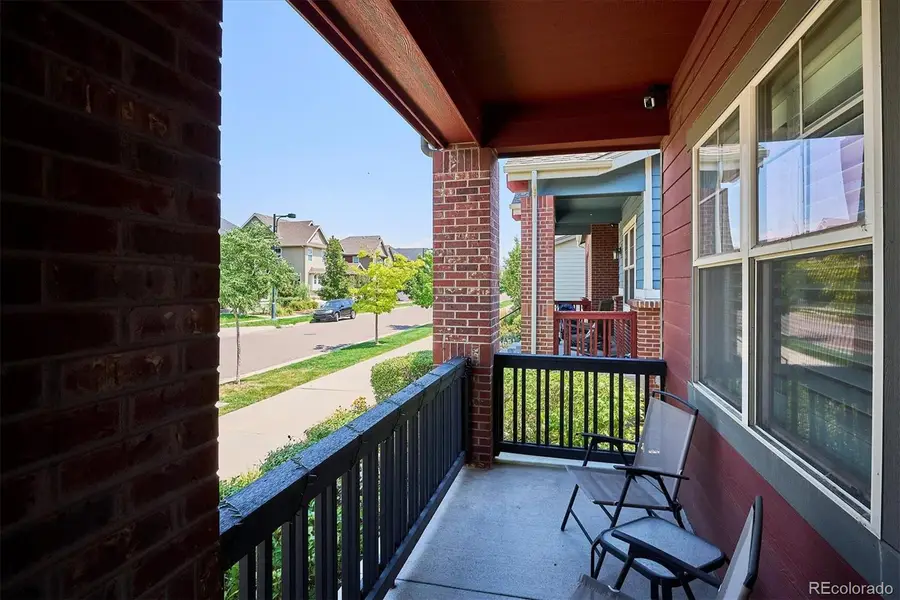
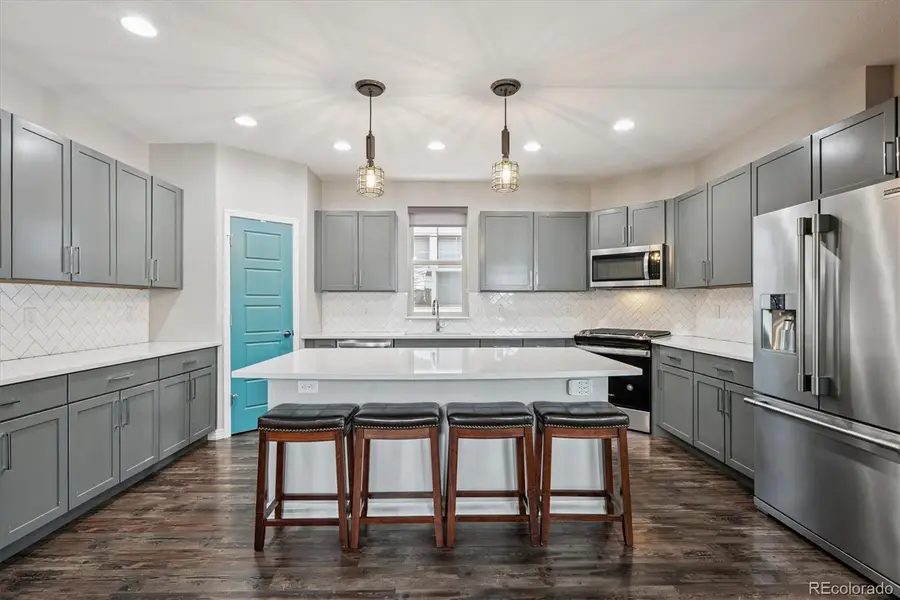
Listed by:rachel schroederrschroeder@rozeteam.com,303-979-8888
Office:the denver 100 llc.
MLS#:5183026
Source:ML
Price summary
- Price:$890,000
- Price per sq. ft.:$284.16
- Monthly HOA dues:$115
About this home
Fabulous upgraded 3 bedroom, 3 bath ranch with main floor study * Over 3000 square feet finished * Located in Central Park with easy access to Stanley Marketplace and Bluff Lake Trail * Primary suite with private bathroom and fully customized walk-in closet * French doors lead to the beautiful home office * The kitchen is framed around a spacious island with breakfast bar * Quartz countertops, gas range, pantry, and beautiful backsplash make this kitchen shine * The open concept floorplan flows into the living and dining rooms * A gas log fireplace warms this space * The laundry area with mud room leads to the insulated 2 car garage * The finished basement is an amazing place for entertaining with the custom decorative shiplap wall and jazzy wet bar in the recreation room, 2 bedrooms and a full bath * Extensive storage space in the remaining unfinished portion of the basement * Low maintenance, private fenced backyard * HOA maintains yard outside the fence and does snow removal up to the patio * 14 month Blue Ribbon Silver Home Warranty * Newer sewer line * Radon mitigation system * Tankless water heater * Security system * Central air conditioning * Custom plantation shutters * Nine foot storm door * Central Park amenities, pools, trails, parks, and community events *
Contact an agent
Home facts
- Year built:2018
- Listing Id #:5183026
Rooms and interior
- Bedrooms:3
- Total bathrooms:3
- Full bathrooms:1
- Living area:3,132 sq. ft.
Heating and cooling
- Cooling:Central Air
- Heating:Forced Air
Structure and exterior
- Roof:Composition
- Year built:2018
- Building area:3,132 sq. ft.
- Lot area:0.1 Acres
Schools
- High school:Aurora Central
- Middle school:North
- Elementary school:Montview
Utilities
- Water:Public
- Sewer:Public Sewer
Finances and disclosures
- Price:$890,000
- Price per sq. ft.:$284.16
- Tax amount:$8,670 (2024)
New listings near 11108 E 25th Drive
- New
 $420,000Active5 beds 3 baths2,174 sq. ft.
$420,000Active5 beds 3 baths2,174 sq. ft.2677 S Pagosa Street, Aurora, CO 80013
MLS# 2176679Listed by: ED PRATHER REAL ESTATE - Coming Soon
 $190,000Coming Soon1 beds 1 baths
$190,000Coming Soon1 beds 1 baths912 S Yampa Street #207, Aurora, CO 80017
MLS# 7422459Listed by: EXP REALTY, LLC - New
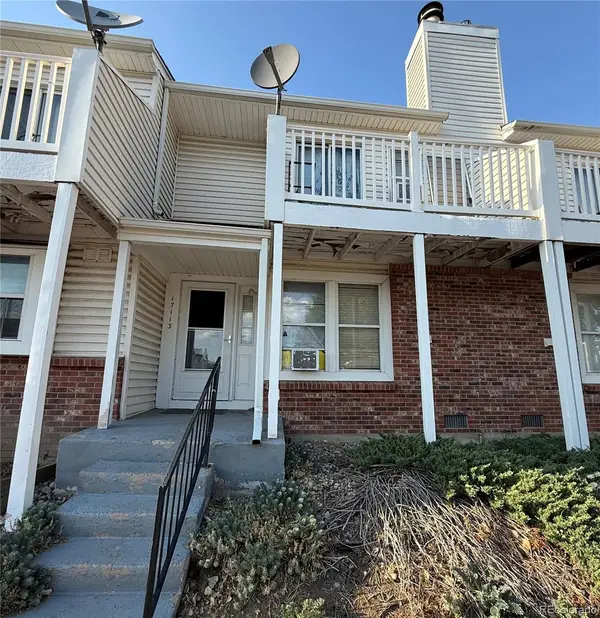 $260,000Active-- beds -- baths908 sq. ft.
$260,000Active-- beds -- baths908 sq. ft.17113 E Ford Drive, Aurora, CO 80017
MLS# 7555080Listed by: MEGASTAR REALTY - Open Sat, 11am to 2pmNew
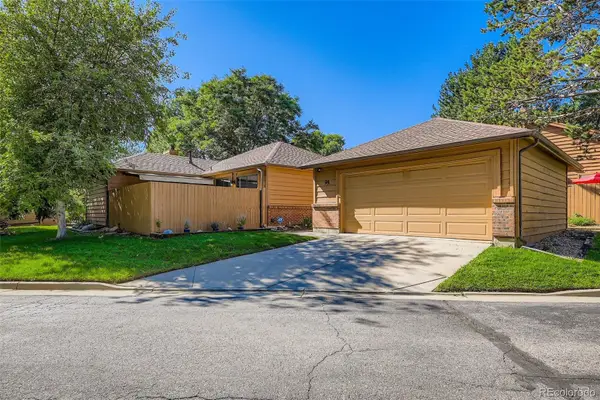 $415,000Active3 beds 3 baths1,936 sq. ft.
$415,000Active3 beds 3 baths1,936 sq. ft.95 S Eagle Circle, Aurora, CO 80012
MLS# 2761755Listed by: CASTLE PINES REALTY - Open Sat, 11am to 2pmNew
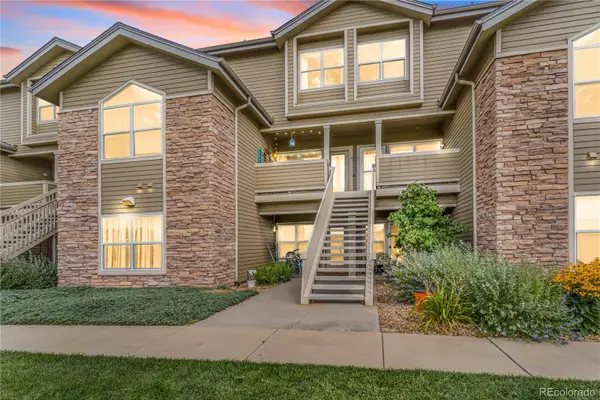 $325,000Active2 beds 1 baths1,060 sq. ft.
$325,000Active2 beds 1 baths1,060 sq. ft.3231 S Waco Court #H, Aurora, CO 80013
MLS# 4657707Listed by: KELLER WILLIAMS REALTY DOWNTOWN LLC - New
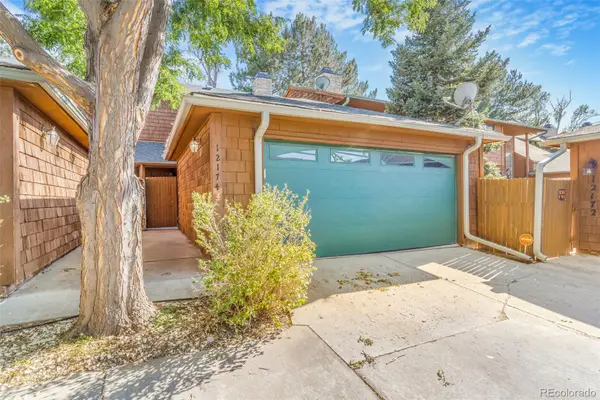 $375,000Active2 beds 3 baths1,654 sq. ft.
$375,000Active2 beds 3 baths1,654 sq. ft.12174 E 2nd Drive, Aurora, CO 80011
MLS# 8976509Listed by: KELLER WILLIAMS REALTY DOWNTOWN LLC - Open Sat, 11am to 1pmNew
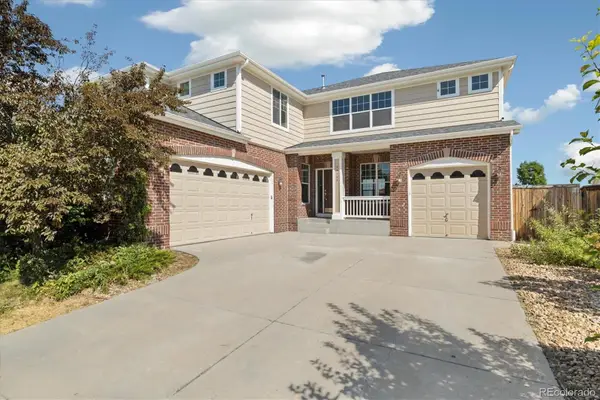 $550,000Active4 beds 4 baths4,824 sq. ft.
$550,000Active4 beds 4 baths4,824 sq. ft.24725 E Crestline Place, Aurora, CO 80016
MLS# 4537609Listed by: GUIDE REAL ESTATE - New
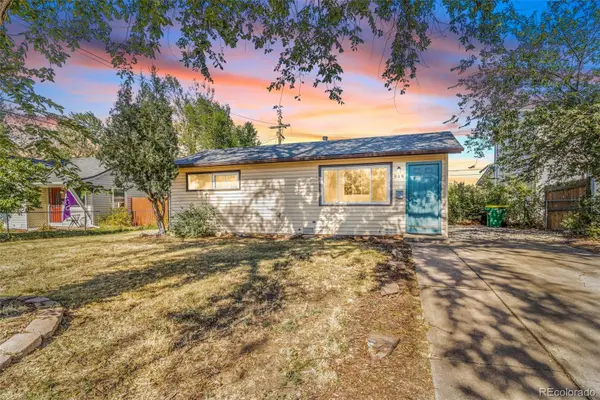 $350,000Active3 beds 1 baths1,274 sq. ft.
$350,000Active3 beds 1 baths1,274 sq. ft.960 Paris Street, Aurora, CO 80010
MLS# 2626127Listed by: KELLER WILLIAMS DTC - Open Sun, 12:30 to 2:30pmNew
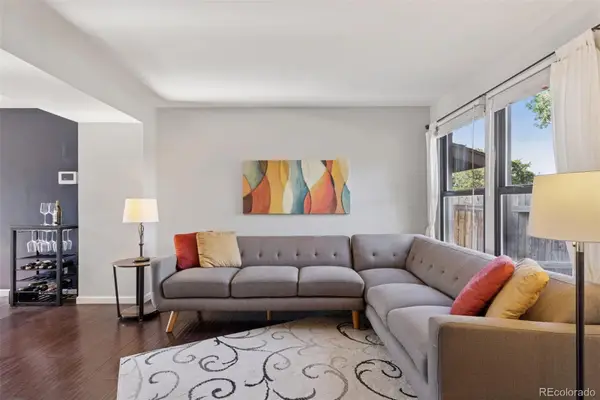 $340,000Active3 beds 2 baths1,542 sq. ft.
$340,000Active3 beds 2 baths1,542 sq. ft.3817 S Fraser Street, Aurora, CO 80014
MLS# 7853410Listed by: MILEHIMODERN
