24725 E Crestline Place, Aurora, CO 80016
Local realty services provided by:Better Homes and Gardens Real Estate Kenney & Company
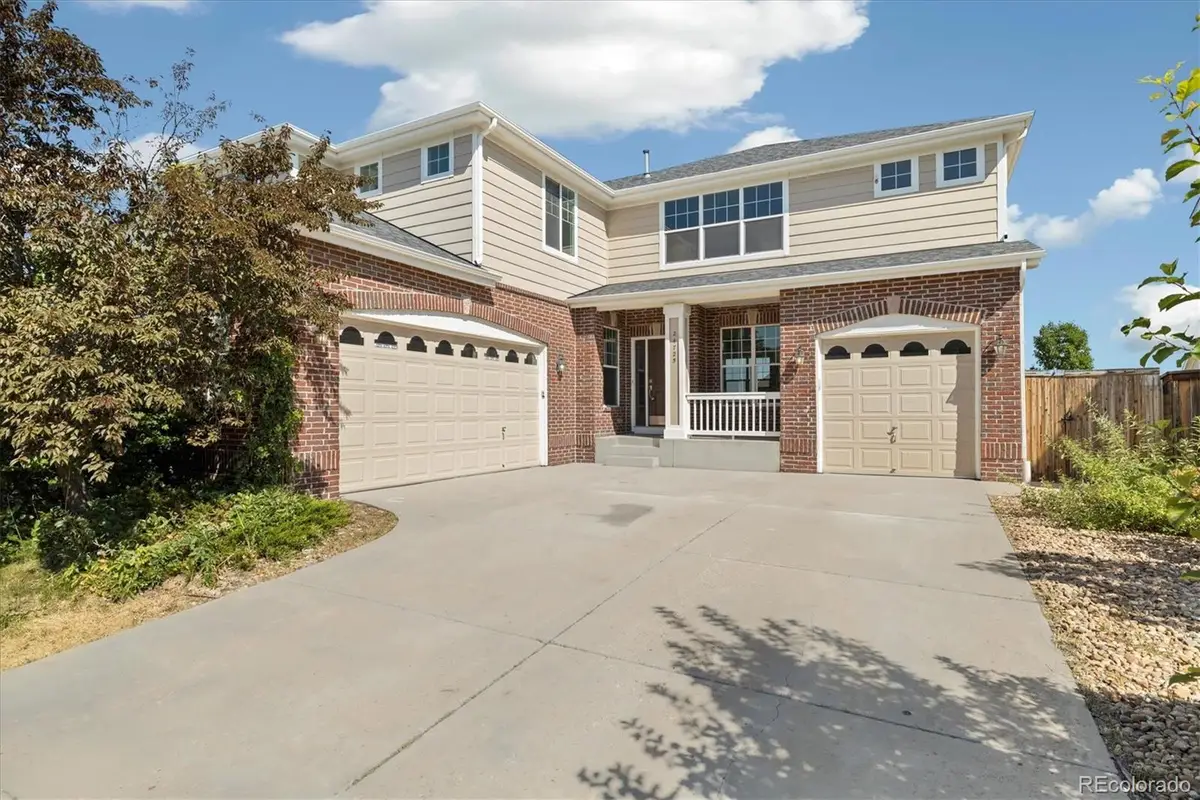
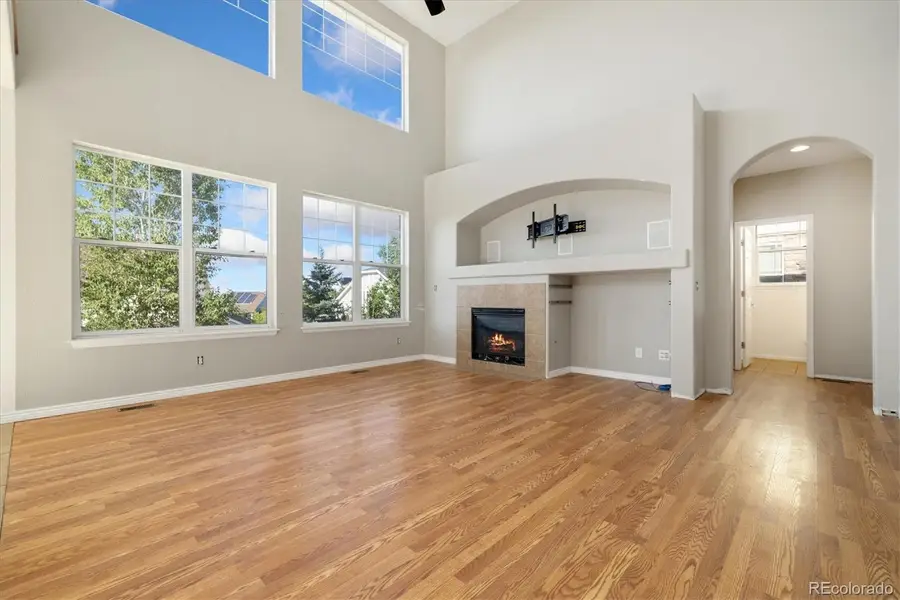
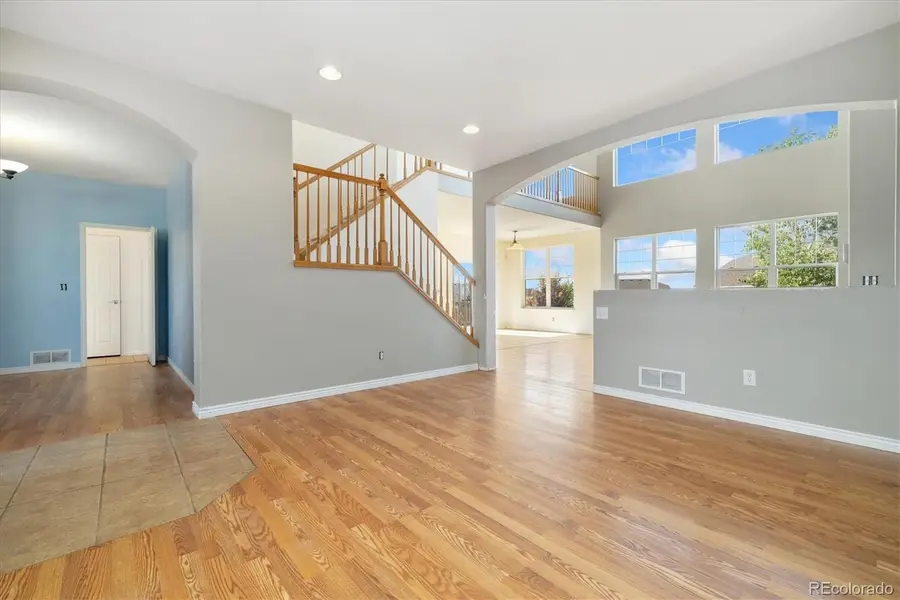
Upcoming open houses
- Sat, Aug 2311:00 am - 01:00 pm
Listed by:gerard langhuothGerard.finishline@gmail.com,720-312-1032
Office:guide real estate
MLS#:4537609
Source:ML
Price summary
- Price:$550,000
- Price per sq. ft.:$114.01
- Monthly HOA dues:$33.33
About this home
DIY AND INVESTORS...
Stunning, spacious, well laid out Tollgate Crossings home in search of new owners looking for instant sweat equity with cosmetic restoration of your choosing to make this home yours!
• New in 2005, 4 bedrooms, 3.5 baths, 3 car garages (2+1), 3252sf plus 1572sf in unfinished walkout basement providing unlimited possibilities.
• Spacious yet manageable 6970sf lot.
• Soaring 18 foot ceilings in living room create an amazingly open floorplan.
• LARGE primary bedroom with spa inspired bath and soaking tub.
• Solid build with primarily brick and new spotless roof
• Incredible opportunity to gain major equity and to customize the home to your liking, comparable homes are in the high 600’s. DIY’ers rejoice!
• Prime Tollgate Crossing location, with easy access to Denver Tech Center, E-470, Southlands Mall, Aurora Reservoir, Cherry Creek Schools, and DIA.
• Come see this home today!
Contact an agent
Home facts
- Year built:2005
- Listing Id #:4537609
Rooms and interior
- Bedrooms:4
- Total bathrooms:4
- Full bathrooms:3
- Half bathrooms:1
- Living area:4,824 sq. ft.
Heating and cooling
- Cooling:Central Air
- Heating:Forced Air
Structure and exterior
- Roof:Composition
- Year built:2005
- Building area:4,824 sq. ft.
- Lot area:0.16 Acres
Schools
- High school:Cherokee Trail
- Middle school:Fox Ridge
- Elementary school:Buffalo Trail
Utilities
- Sewer:Public Sewer
Finances and disclosures
- Price:$550,000
- Price per sq. ft.:$114.01
- Tax amount:$6,335 (2024)
New listings near 24725 E Crestline Place
- New
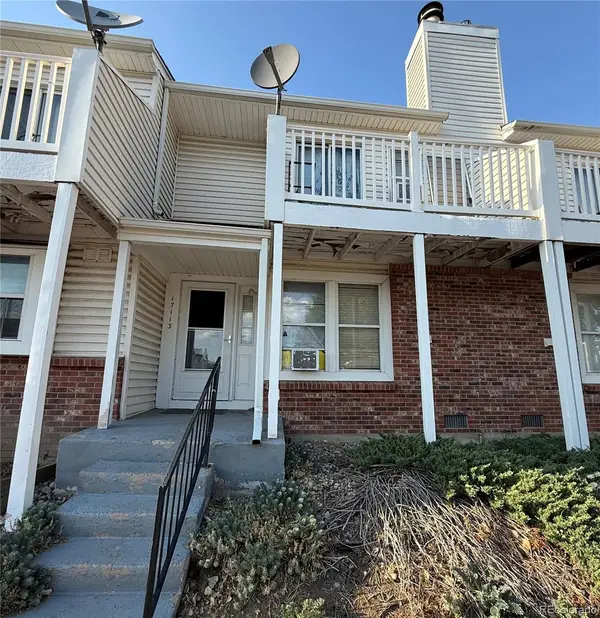 $260,000Active-- beds -- baths908 sq. ft.
$260,000Active-- beds -- baths908 sq. ft.17113 E Ford Drive, Aurora, CO 80017
MLS# 7555080Listed by: MEGASTAR REALTY - Open Sat, 11am to 2pmNew
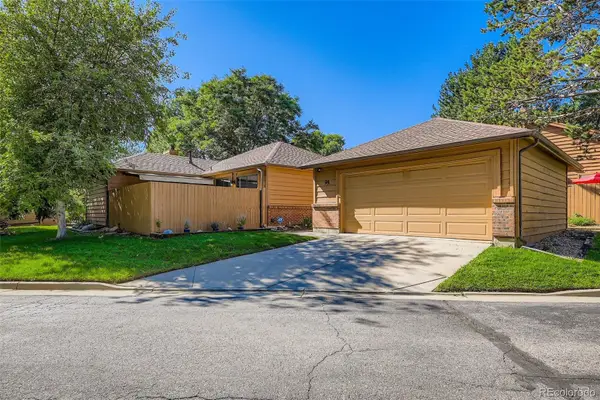 $415,000Active3 beds 3 baths1,936 sq. ft.
$415,000Active3 beds 3 baths1,936 sq. ft.95 S Eagle Circle, Aurora, CO 80012
MLS# 2761755Listed by: CASTLE PINES REALTY - Open Sat, 11am to 2pmNew
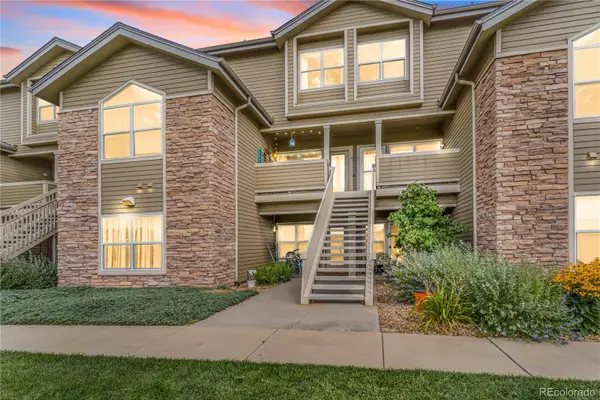 $325,000Active2 beds 1 baths1,060 sq. ft.
$325,000Active2 beds 1 baths1,060 sq. ft.3231 S Waco Court #H, Aurora, CO 80013
MLS# 4657707Listed by: KELLER WILLIAMS REALTY DOWNTOWN LLC - New
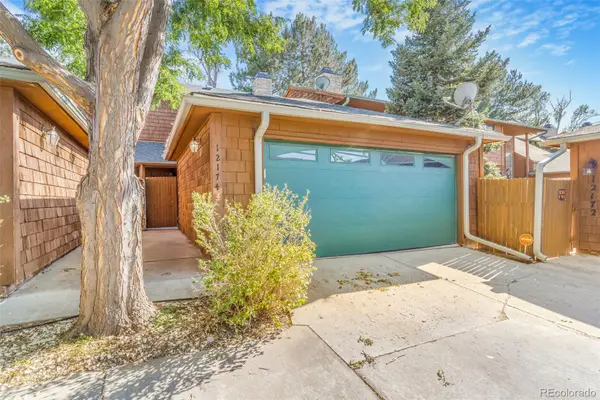 $375,000Active2 beds 3 baths1,654 sq. ft.
$375,000Active2 beds 3 baths1,654 sq. ft.12174 E 2nd Drive, Aurora, CO 80011
MLS# 8976509Listed by: KELLER WILLIAMS REALTY DOWNTOWN LLC - New
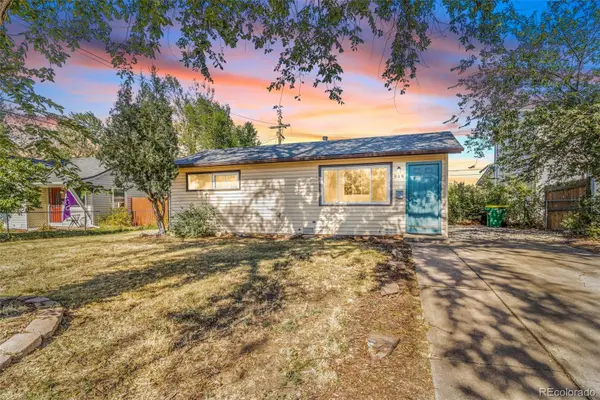 $350,000Active3 beds 1 baths1,274 sq. ft.
$350,000Active3 beds 1 baths1,274 sq. ft.960 Paris Street, Aurora, CO 80010
MLS# 2626127Listed by: KELLER WILLIAMS DTC - Coming Soon
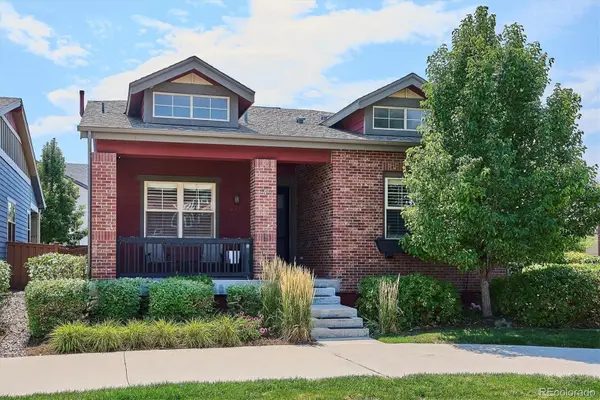 $890,000Coming Soon3 beds 3 baths
$890,000Coming Soon3 beds 3 baths11108 E 25th Drive, Aurora, CO 80010
MLS# 5183026Listed by: THE DENVER 100 LLC - Open Sun, 12:30 to 2:30pmNew
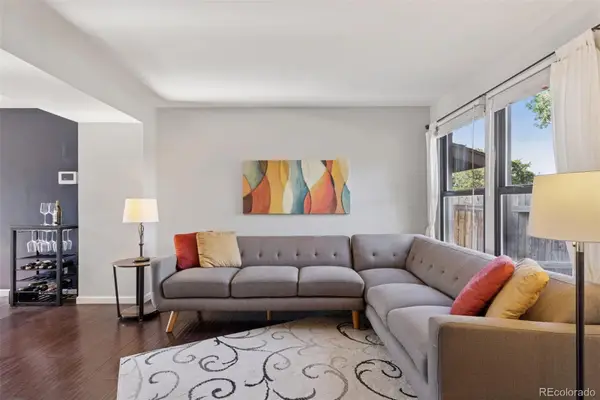 $340,000Active3 beds 2 baths1,542 sq. ft.
$340,000Active3 beds 2 baths1,542 sq. ft.3817 S Fraser Street, Aurora, CO 80014
MLS# 7853410Listed by: MILEHIMODERN - Coming Soon
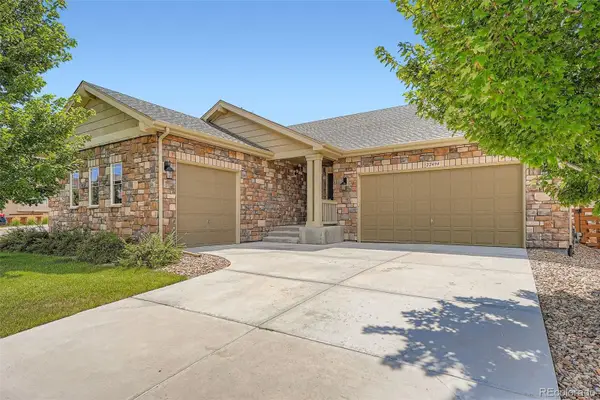 $695,000Coming Soon3 beds 3 baths
$695,000Coming Soon3 beds 3 baths22494 E Union Place, Aurora, CO 80015
MLS# 8496315Listed by: ORCHARD BROKERAGE LLC - Open Thu, 8am to 7pmNew
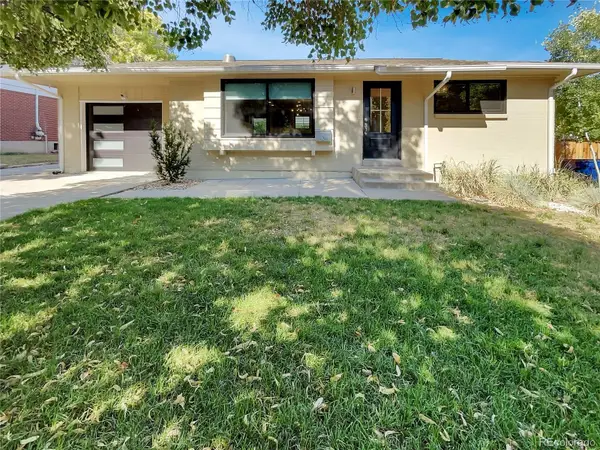 $485,000Active2 beds 1 baths1,944 sq. ft.
$485,000Active2 beds 1 baths1,944 sq. ft.345 S Xanadu Street, Aurora, CO 80012
MLS# 9999800Listed by: OPENDOOR BROKERAGE LLC
