1276 S Zeno Circle #A, Aurora, CO 80017
Local realty services provided by:Better Homes and Gardens Real Estate Kenney & Company
Listed by:adam hamanadamhaman@yahoo.com,303-550-5949
Office:your castle real estate inc
MLS#:5177902
Source:ML
Price summary
- Price:$316,000
- Price per sq. ft.:$221.75
- Monthly HOA dues:$480
About this home
$34k price reduction on this beautiful home--by FAR the most square footage and content for the money in the community! Welcome to this beautifully updated tri-level townhome offering the perfect blend of style, space, and functionality in a prime location. As one of the most desirable floorplans in the community, this rare layout features a bright and open great room with soaring vaulted ceilings, a skylight, and a cozy gas fireplace—perfect for relaxing or entertaining.
With 3 spacious bedrooms and 2 fully remodeled bathrooms, this home includes a sought-after bonus: a lower-level family room that provides additional flexible living space alongside the third bedroom and second bath—exclusive to this floorplan in the community.
Every inch of this home has been thoughtfully renovated. Enjoy quartz countertops, sleek stainless steel appliances, refinished hardwood floors, new carpet, fresh interior and exterior paint, and modernized bathrooms—all combining to make this home feel better-than-new.
As an end unit, it offers abundant natural light, only one shared wall, and a large private paver patio that’s perfect for outdoor dining, gardening, or even as a secure dog run. Reserved parking is included, plus ample guest and open parking right in front of the home.
The community amenities add even more appeal, with access to a private pool, fitness center, and tennis courts—all just steps away from Highland Hollows Park and scenic trails. Conveniently located with quick access to Buckley Space Force Base, DIA, Southlands Mall, restaurants, groceries, and major commuting routes.
FHA and VA financing welcome—don’t miss this turnkey gem!
Contact an agent
Home facts
- Year built:1996
- Listing ID #:5177902
Rooms and interior
- Bedrooms:3
- Total bathrooms:2
- Full bathrooms:2
- Living area:1,425 sq. ft.
Heating and cooling
- Cooling:Central Air
- Heating:Forced Air, Natural Gas
Structure and exterior
- Roof:Composition
- Year built:1996
- Building area:1,425 sq. ft.
Schools
- High school:Rangeview
- Middle school:Mrachek
- Elementary school:Arkansas
Utilities
- Water:Public
- Sewer:Public Sewer
Finances and disclosures
- Price:$316,000
- Price per sq. ft.:$221.75
- Tax amount:$1,897 (2024)
New listings near 1276 S Zeno Circle #A
- New
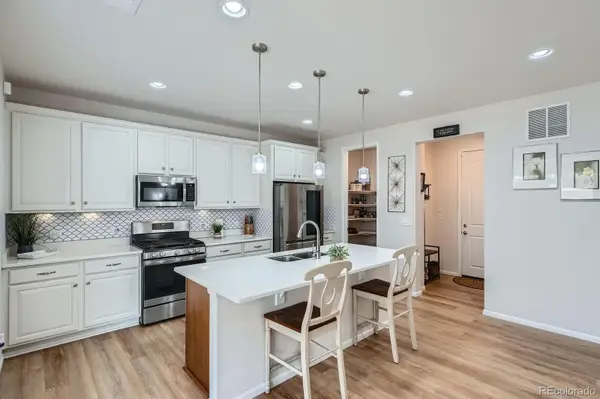 $599,000Active3 beds 3 baths2,197 sq. ft.
$599,000Active3 beds 3 baths2,197 sq. ft.21837 E Stanford Circle, Aurora, CO 80015
MLS# 2502159Listed by: COMPASS - DENVER - New
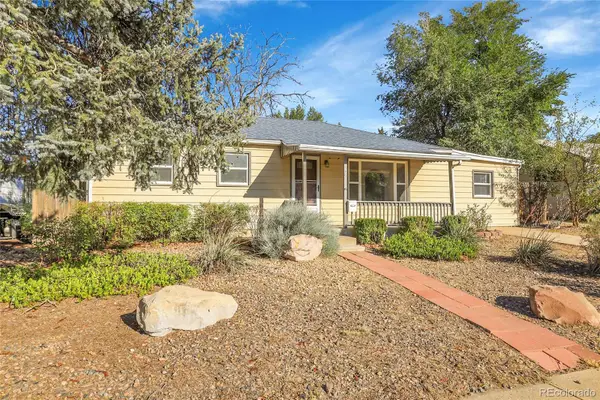 $415,000Active5 beds 2 baths1,800 sq. ft.
$415,000Active5 beds 2 baths1,800 sq. ft.720 Iola Street, Aurora, CO 80010
MLS# 4063316Listed by: MADISON & COMPANY PROPERTIES - New
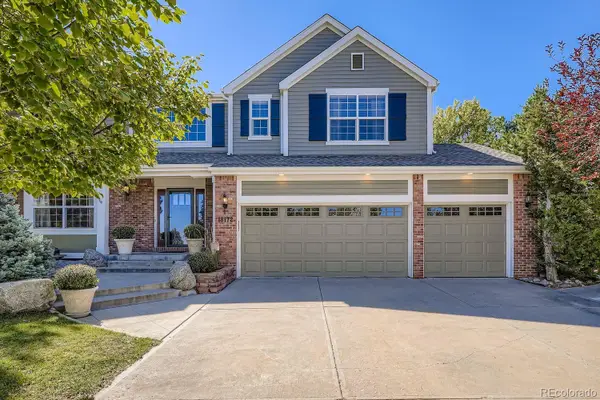 $860,000Active7 beds 4 baths4,462 sq. ft.
$860,000Active7 beds 4 baths4,462 sq. ft.18172 E Caley Circle, Aurora, CO 80016
MLS# 5159921Listed by: BROKERS GUILD REAL ESTATE - Coming Soon
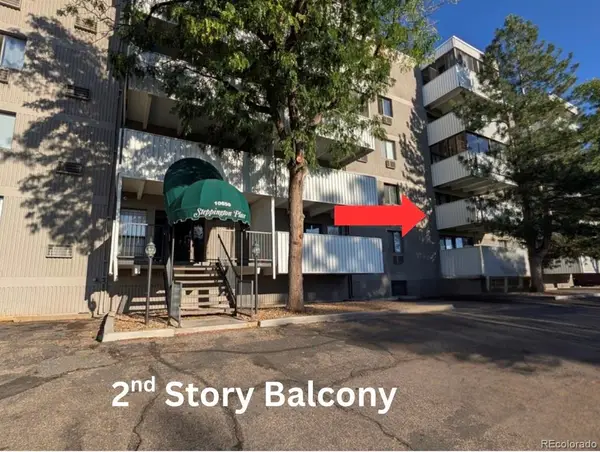 $227,500Coming Soon2 beds 2 baths
$227,500Coming Soon2 beds 2 baths10650 E Tennessee Avenue #209, Aurora, CO 80012
MLS# 2254374Listed by: TOWN AND COUNTRY REALTY INC - New
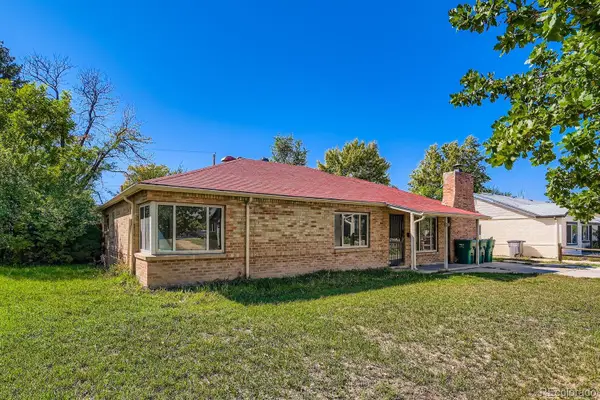 $414,995Active3 beds 2 baths1,621 sq. ft.
$414,995Active3 beds 2 baths1,621 sq. ft.929 Quentin Street, Aurora, CO 80011
MLS# 8563849Listed by: RE/MAX ALLIANCE - New
 $508,000Active3 beds 2 baths2,022 sq. ft.
$508,000Active3 beds 2 baths2,022 sq. ft.3247 S Ensenada Way, Aurora, CO 80013
MLS# 2936944Listed by: HOMESMART - Coming Soon
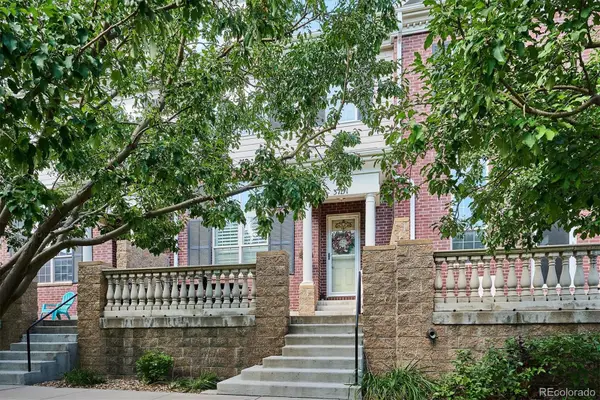 $575,000Coming Soon3 beds 3 baths
$575,000Coming Soon3 beds 3 baths3751 S Dayton Street, Aurora, CO 80014
MLS# 5272908Listed by: COMPASS - DENVER - New
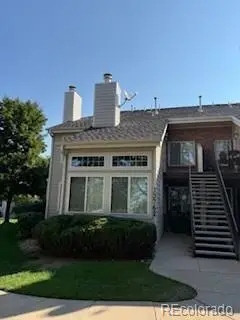 $75,000Active2 beds 1 baths692 sq. ft.
$75,000Active2 beds 1 baths692 sq. ft.13762 E Lehigh Avenue #B, Aurora, CO 80014
MLS# 8292726Listed by: RE/MAX ALLIANCE - New
 $1,050,000Active6 beds 4 baths4,951 sq. ft.
$1,050,000Active6 beds 4 baths4,951 sq. ft.7253 S Valleyhead Court, Aurora, CO 80016
MLS# 2309622Listed by: COMPASS - DENVER - Open Sat, 2 to 5pmNew
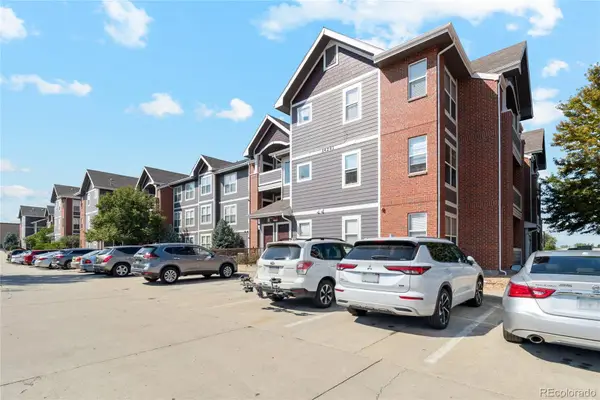 $275,000Active2 beds 2 baths1,167 sq. ft.
$275,000Active2 beds 2 baths1,167 sq. ft.14241 E 1st Drive #201, Aurora, CO 80011
MLS# 4457309Listed by: EXP REALTY, LLC
