13609 E Cornell Avenue #107, Aurora, CO 80014
Local realty services provided by:Better Homes and Gardens Real Estate Kenney & Company
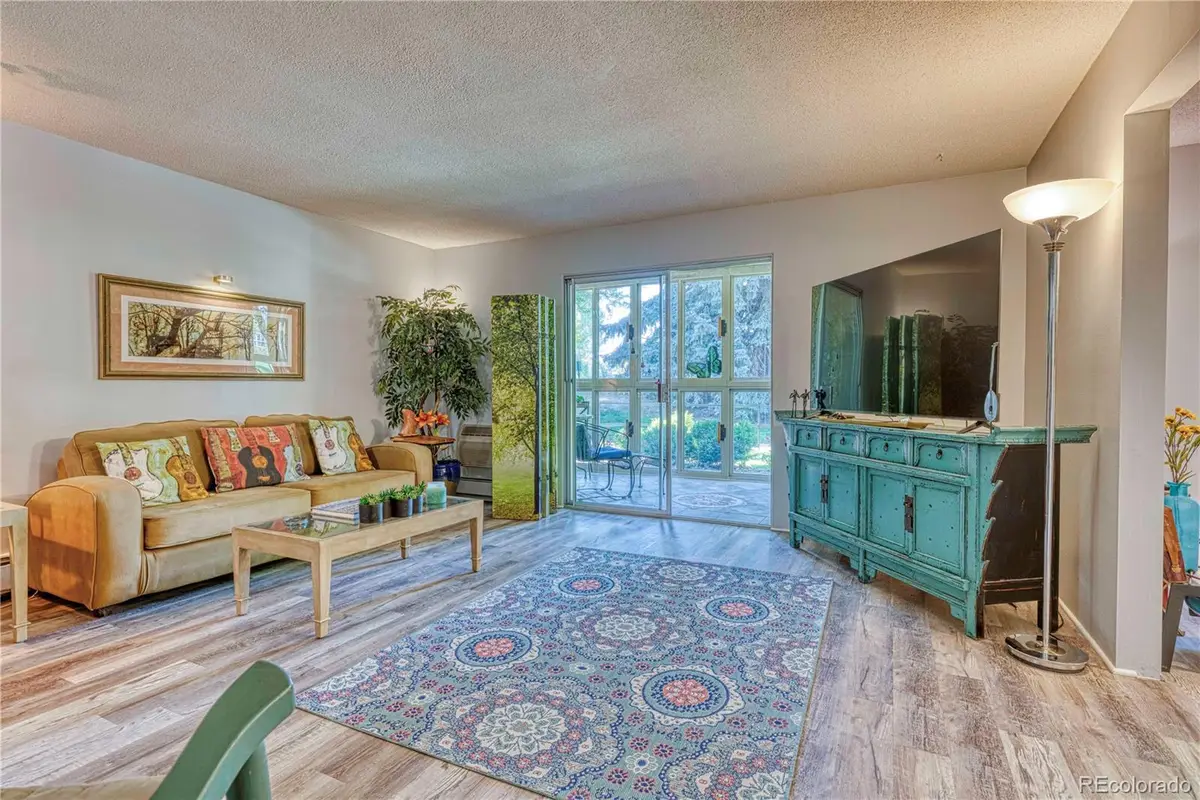
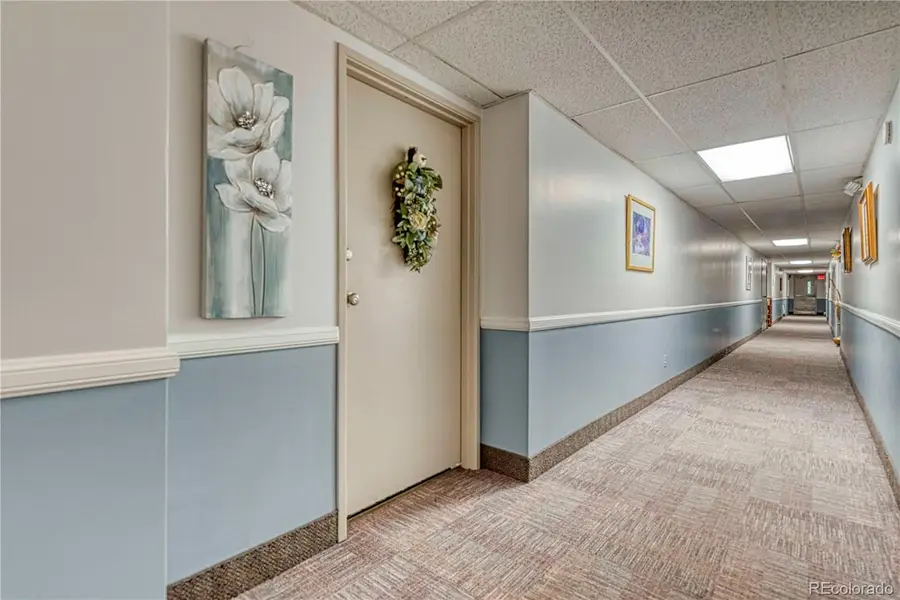
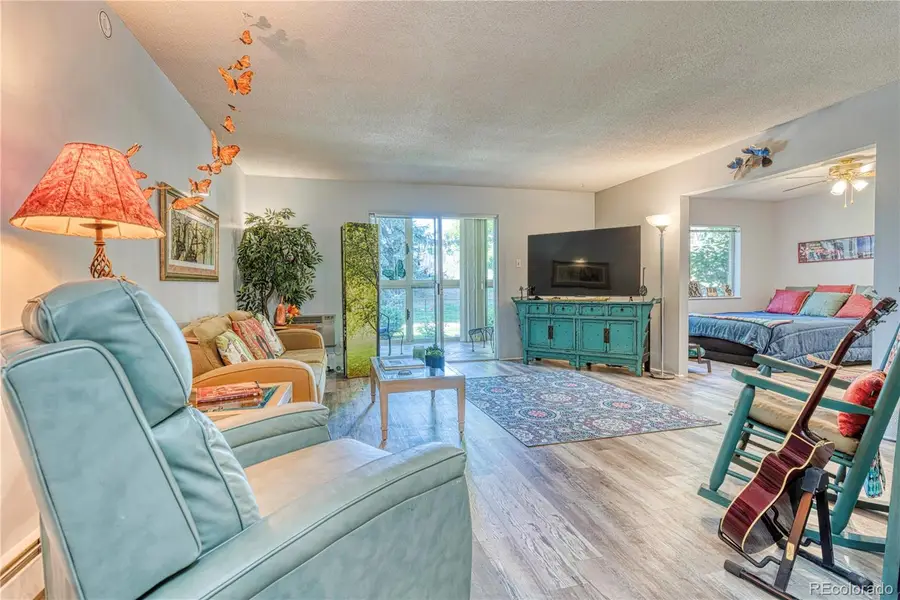
13609 E Cornell Avenue #107,Aurora, CO 80014
$229,000
- 2 Beds
- 2 Baths
- 1,200 sq. ft.
- Condominium
- Active
Listed by:nick rizzi515-326-1744
Office:real
MLS#:2397042
Source:ML
Price summary
- Price:$229,000
- Price per sq. ft.:$190.83
- Monthly HOA dues:$635
About this home
This rare ground floor unit features a private second entry from a fully-enclosed glass sunroom/patio, making it ideal for easy outdoor access—perfect for pets and those who prefer no stairs. Nestled in a quiet area backing to two ponds and a 2-mile walking trail loop near Golf Tee #9, the unit boasts updated wood-style plank flooring throughout, eliminating carpet for enhanced safety. The great room layout includes an updated kitchen with granite-style laminate counters, a tile backsplash, contemporary cabinetry, and stainless steel appliances with brand-new refrigerator. The spacious primary suite features an updated ensuite bath with a tile shower, linen closet, and a large walk-in closet.
Additionally, the versatile second bedroom can function as an office or den and includes dual entries that can open to the living room. The enclosed glass patio, adorned with designer tile flooring and vertical blinds, provides abundant natural light and views of shade trees and the golf course. Comfort is ensured with air conditioning in the great room and primary suite, complemented by ceiling fans in the bedrooms and kitchen. Storage is ample, with an oversized walk-in closet, an extra storage room, a full-size double coat closet, and two pantries. The unit also includes a real garage (#182) and is located within a secure entry building that features 24-hour security patrols.
Community amenities are extensive, with the HOA covering heat, water, and security. Residents enjoy a range of activities and clubs, as well as access to a restaurant with patio seating, indoor and outdoor heated pools, a jacuzzi, sauna, and a fitness center. The 27,000 sq. ft. clubhouse includes arts and crafts rooms, billiard tables, ping pong, and pickleball. The location is convenient to grocery stores, shops, and restaurants, with easy commuting to DIA Airport. RV parking is available for an additional fee. For more details, visit HeatherGardens.org.
Contact an agent
Home facts
- Year built:1973
- Listing Id #:2397042
Rooms and interior
- Bedrooms:2
- Total bathrooms:2
- Full bathrooms:1
- Living area:1,200 sq. ft.
Heating and cooling
- Cooling:Air Conditioning-Room
- Heating:Baseboard, Hot Water
Structure and exterior
- Roof:Tar/Gravel
- Year built:1973
- Building area:1,200 sq. ft.
Schools
- High school:Overland
- Middle school:Prairie
- Elementary school:Polton
Utilities
- Water:Public
- Sewer:Public Sewer
Finances and disclosures
- Price:$229,000
- Price per sq. ft.:$190.83
- Tax amount:$1,107 (2023)
New listings near 13609 E Cornell Avenue #107
- New
 $377,733Active4 beds 2 baths1,280 sq. ft.
$377,733Active4 beds 2 baths1,280 sq. ft.1575 N Sable Boulevard, Aurora, CO 80011
MLS# 1534383Listed by: ASCENT PROPERTY BROKERS, INC. - New
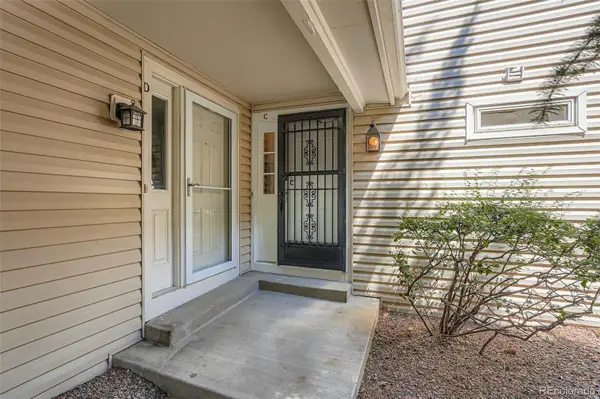 $220,000Active1 beds 1 baths838 sq. ft.
$220,000Active1 beds 1 baths838 sq. ft.12490 E Pacific Circle #C, Aurora, CO 80014
MLS# 2378020Listed by: SHOWCASE PROPERTIES UNLIMITED - Coming SoonOpen Fri, 4 to 6pm
 $390,000Coming Soon3 beds 1 baths
$390,000Coming Soon3 beds 1 baths1738 Ceylon Street, Aurora, CO 80011
MLS# 3493686Listed by: KELLER WILLIAMS REALTY DOWNTOWN LLC - Coming Soon
 $580,000Coming Soon2 beds 2 baths
$580,000Coming Soon2 beds 2 baths23801 E Whitaker Drive, Aurora, CO 80016
MLS# 3911342Listed by: THE INGRAM GROUP - New
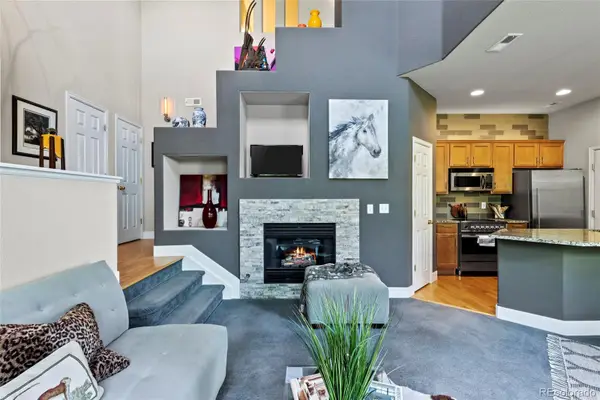 $415,000Active2 beds 3 baths1,460 sq. ft.
$415,000Active2 beds 3 baths1,460 sq. ft.22933 E Ontario Drive #106, Aurora, CO 80016
MLS# 5626513Listed by: EXP REALTY, LLC - New
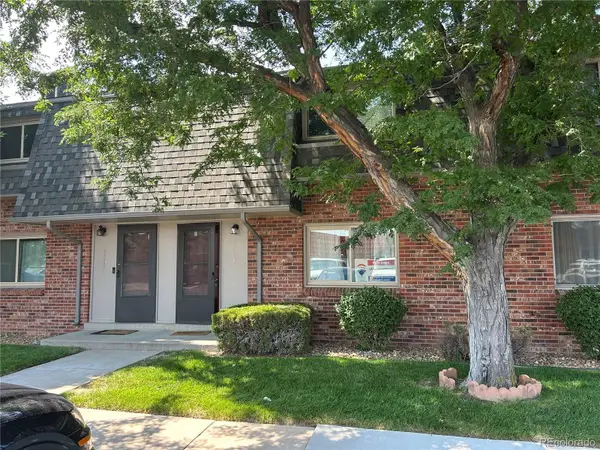 $304,900Active2 beds 2 baths1,120 sq. ft.
$304,900Active2 beds 2 baths1,120 sq. ft.15107 E Wesley Avenue, Aurora, CO 80014
MLS# 2213379Listed by: RE/MAX ALLIANCE - Coming Soon
 $375,000Coming Soon2 beds 2 baths
$375,000Coming Soon2 beds 2 baths1746 Galena St, Aurora, CO 80010
MLS# 3846774Listed by: KELLER WILLIAMS DTC - New
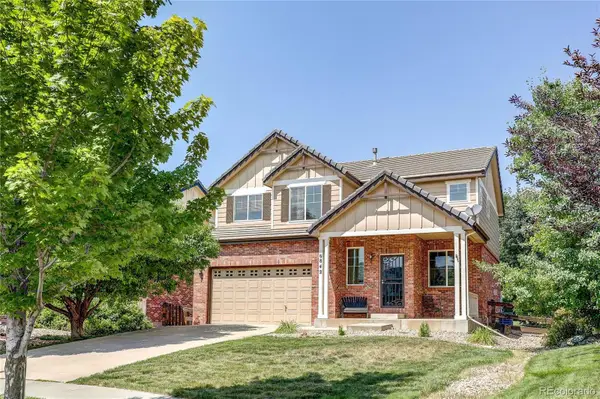 $620,000Active-- beds -- baths2,553 sq. ft.
$620,000Active-- beds -- baths2,553 sq. ft.6842 S Algonquian Court, Aurora, CO 80016
MLS# 2509698Listed by: LOKATION - Coming Soon
 $685,000Coming Soon4 beds 3 baths
$685,000Coming Soon4 beds 3 baths13891 E Radcliff Place, Aurora, CO 80015
MLS# 6994338Listed by: CENTURY 21 DREAM HOME - New
 $534,900Active4 beds 3 baths1,934 sq. ft.
$534,900Active4 beds 3 baths1,934 sq. ft.19871 E Lasalle Drive, Aurora, CO 80013
MLS# 6259741Listed by: COLDWELL BANKER REALTY 44

