13901 E Saratoga Place, Aurora, CO 80015
Local realty services provided by:Better Homes and Gardens Real Estate Kenney & Company
Listed by:john dovenbargerjohn@premier-lpg.com,303-591-8771
Office:premier luxe property group, llc.
MLS#:7416612
Source:ML
Price summary
- Price:$825,000
- Price per sq. ft.:$222.13
- Monthly HOA dues:$325
About this home
SELLER IS MOTIVATED, BRING ALL OFFERS! DON'T LIKE STAIRS, NO PROBLEM! This beautiful single-family home has main floor primary suite and laundry. Located in a secure, privately gated community, this beautiful home offers the perfect blend of luxury and comfort. HOA takes care of exterior maintenance. With breathtaking views of mountains and Cherry Creek State Park, the home’s expansive windows bring nature’s beauty indoors. Enjoy peaceful, serene surroundings while still being conveniently close to local amenities. This meticulously maintained 3-bedroom, 3-bathroom home features hardwood floors throughout and a spacious layout that maximizes comfort. The main level boasts a bright and airy primary bedroom suite, offering both privacy and incredible park views. The main level also includes a convenient laundry room for added ease. The chef’s kitchen is a dream, complete with granite countertops, stainless steel appliances, and a butler’s pantry that flows into the elegant dining room—perfect for hosting dinner parties and family gatherings. Entertain or unwind on the large deck off the first level, or enjoy a cozy evening on the covered patio on the lower level. The 2-car attached garage offers ample storage and direct access to the home for ultimate convenience. With secure access to a private, gated community and modern amenities throughout, this home offers an exceptional lifestyle in one of the area’s most sought-after locations.
Contact an agent
Home facts
- Year built:2001
- Listing ID #:7416612
Rooms and interior
- Bedrooms:4
- Total bathrooms:3
- Full bathrooms:1
- Living area:3,714 sq. ft.
Heating and cooling
- Cooling:Central Air
- Heating:Forced Air, Natural Gas
Structure and exterior
- Roof:Shingle
- Year built:2001
- Building area:3,714 sq. ft.
- Lot area:0.17 Acres
Schools
- High school:Smoky Hill
- Middle school:Laredo
- Elementary school:Sagebrush
Utilities
- Water:Public
- Sewer:Public Sewer
Finances and disclosures
- Price:$825,000
- Price per sq. ft.:$222.13
- Tax amount:$4,171 (2024)
New listings near 13901 E Saratoga Place
- New
 $450,000Active3 beds 2 baths1,450 sq. ft.
$450,000Active3 beds 2 baths1,450 sq. ft.2241 Ironton Street, Aurora, CO 80010
MLS# 6610415Listed by: KELLER WILLIAMS REALTY DOWNTOWN LLC - Coming Soon
 $299,000Coming Soon2 beds 2 baths
$299,000Coming Soon2 beds 2 baths17256 E Ford Drive, Aurora, CO 80017
MLS# 5605533Listed by: H&CO REAL ESTATE LLC - Coming Soon
 $725,000Coming Soon5 beds 4 baths
$725,000Coming Soon5 beds 4 baths3827 N Grand Baker Street, Aurora, CO 80019
MLS# 8816896Listed by: KELLER WILLIAMS PREFERRED REALTY - Coming Soon
 $378,880Coming Soon3 beds 2 baths
$378,880Coming Soon3 beds 2 baths953 Scranton Street, Aurora, CO 80011
MLS# 9719572Listed by: YOUR CASTLE REAL ESTATE INC - New
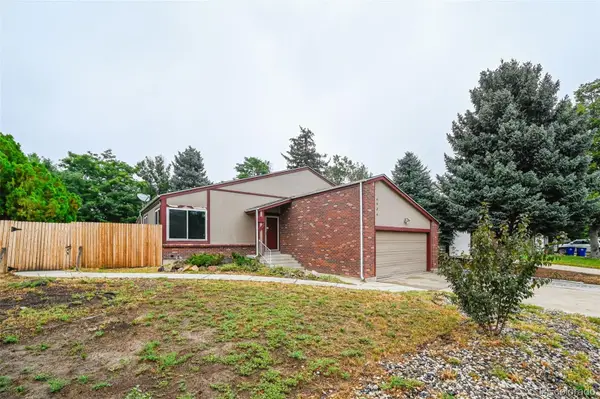 $349,900Active3 beds 2 baths1,824 sq. ft.
$349,900Active3 beds 2 baths1,824 sq. ft.4424 S Eagle Circle, Aurora, CO 80015
MLS# 1560099Listed by: EXP REALTY, LLC - New
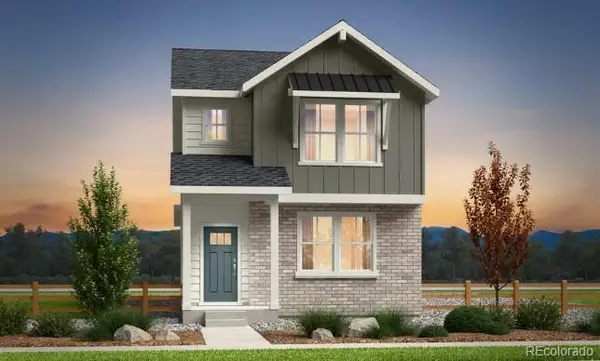 $519,649Active3 beds 3 baths1,794 sq. ft.
$519,649Active3 beds 3 baths1,794 sq. ft.23752 E 33rd Place, Aurora, CO 80019
MLS# 3256286Listed by: RE/MAX PROFESSIONALS - New
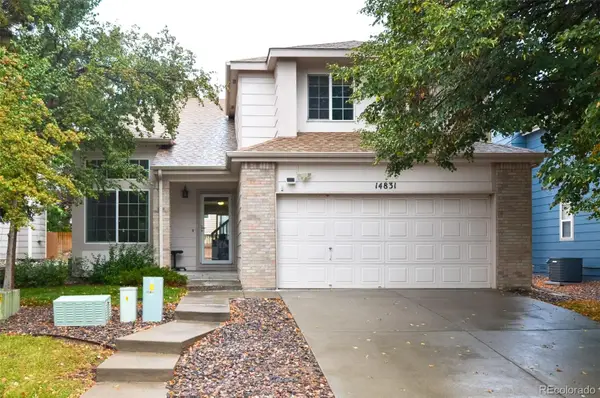 $549,900Active4 beds 3 baths2,454 sq. ft.
$549,900Active4 beds 3 baths2,454 sq. ft.14831 E Penwood Place, Aurora, CO 80015
MLS# 7767786Listed by: BROKERS GUILD REAL ESTATE - New
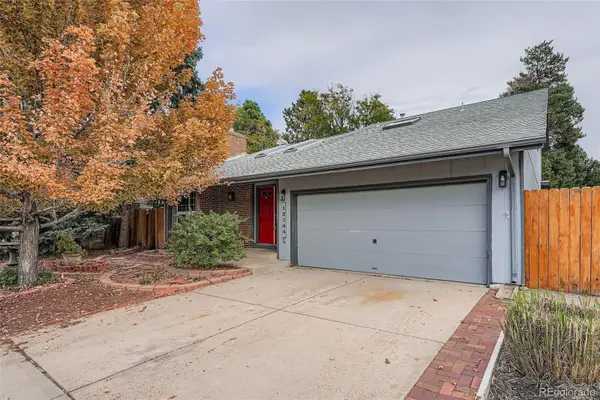 $449,900Active4 beds 3 baths2,178 sq. ft.
$449,900Active4 beds 3 baths2,178 sq. ft.12104 E Amherst Circle, Aurora, CO 80014
MLS# 9170617Listed by: YOUR HOME SOLD GUARANTEED REALTY - PREMIER PARTNERS - Coming Soon
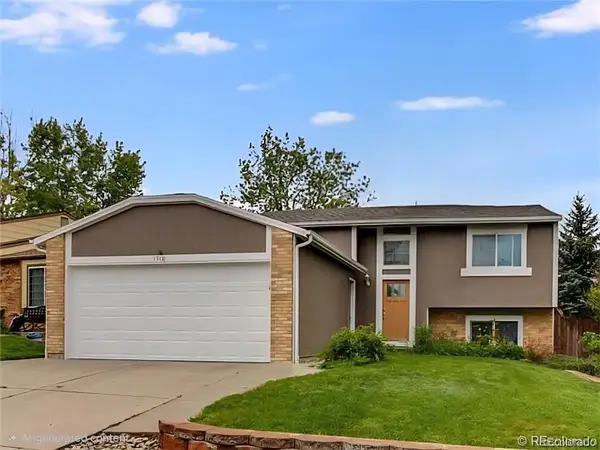 $440,000Coming Soon3 beds 2 baths
$440,000Coming Soon3 beds 2 baths19118 E Oxford Drive, Aurora, CO 80013
MLS# 5957774Listed by: EXIT REALTY DTC, CHERRY CREEK, PIKES PEAK. - New
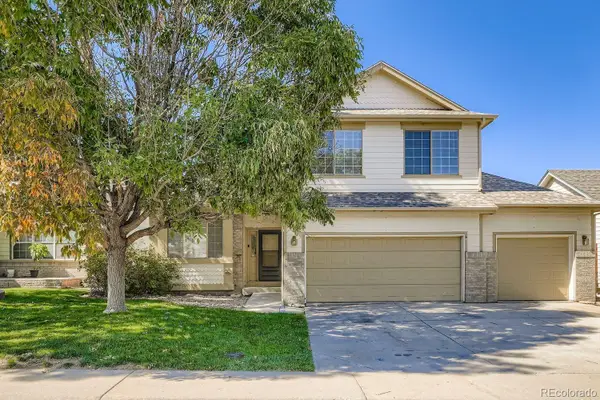 $529,000Active5 beds 3 baths3,252 sq. ft.
$529,000Active5 beds 3 baths3,252 sq. ft.1525 S Richfield Way, Aurora, CO 80017
MLS# 4603848Listed by: HOMESMART REALTY
