14300 E Marina Drive #106, Aurora, CO 80014
Local realty services provided by:Better Homes and Gardens Real Estate Kenney & Company
Listed by:taylor palesetaylor.palese@gmail.com,720-258-5669
Office:re/max professionals
MLS#:2659939
Source:ML
Price summary
- Price:$335,000
- Price per sq. ft.:$279.17
- Monthly HOA dues:$669
About this home
Welcome to this tremendous fully remodeled 2-bed, 2-bath condo in the highly desirable Heather Gardens community! This home has been completely reimagined, with every detail thoughtfully upgraded to offer modern luxury and comfort. While located on the main floor, it sits a full level above grade, providing all the convenience of main-level living with the privacy and views typically found in a second-story home. The new “maple” laminate flooring brings a warm, traditional touch to the otherwise euro-inspired design. The open and airy floorplan exudes a fresh, modern aesthetic. The kitchen is a chef’s dream with new 42” cabinets extending to the ceiling, quartz countertops with a massive breakfast bar, new stainless steel appliances, and one-of-a-kind Turkish marble tile. Both bathrooms have been transformed into spa-like retreats, featuring new plumbing and lighting fixtures, vessel sinks atop contemporary floating vanities, rainfall showers, hand showers and a guest bath with a luxurious built-in tub. The spacious guest bedroom offers direct access to the lanai. The generous primary suite includes ample closet space and a beautifully remodeled en-suite bath with a custom vanity table. No detail has been overlooked—every bedroom closet features new mirrored doors and modular organizer systems, while the laundry room boasts a large quartz work counter and ample storage. Step outside onto your private lanai, where new tile flooring creates the perfect spot to unwind and enjoy tranquil nature views. Additional conveniences include underground parking and a storage unit.
As part of the Heather Gardens active 55+ community, residents have access to an incredible array of amenities including the clubhouse, fitness center, indoor and outdoor pools, golf course, tennis courts, walking paths, and social activities. Conveniently located near shopping, dining, and transportation, this move-in ready condo is the perfect blend of comfort, style, and community living.
Contact an agent
Home facts
- Year built:1977
- Listing ID #:2659939
Rooms and interior
- Bedrooms:2
- Total bathrooms:2
- Full bathrooms:2
- Living area:1,200 sq. ft.
Heating and cooling
- Cooling:Air Conditioning-Room
- Heating:Baseboard
Structure and exterior
- Roof:Membrane
- Year built:1977
- Building area:1,200 sq. ft.
Schools
- High school:Gateway
- Middle school:Aurora Hills
- Elementary school:Yale
Utilities
- Water:Public
- Sewer:Public Sewer
Finances and disclosures
- Price:$335,000
- Price per sq. ft.:$279.17
- Tax amount:$1,863 (2024)
New listings near 14300 E Marina Drive #106
- New
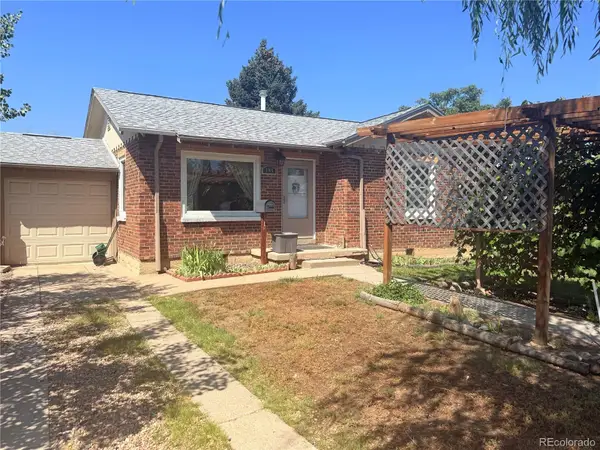 $390,000Active2 beds 1 baths795 sq. ft.
$390,000Active2 beds 1 baths795 sq. ft.1965 Havana Street, Aurora, CO 80010
MLS# 2036381Listed by: HOMESMART - Coming Soon
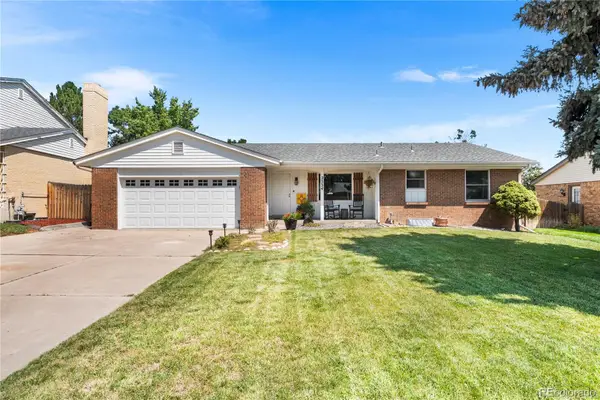 $520,000Coming Soon4 beds 3 baths
$520,000Coming Soon4 beds 3 baths2534 S Eagle Street, Aurora, CO 80014
MLS# 9017003Listed by: LPT REALTY - New
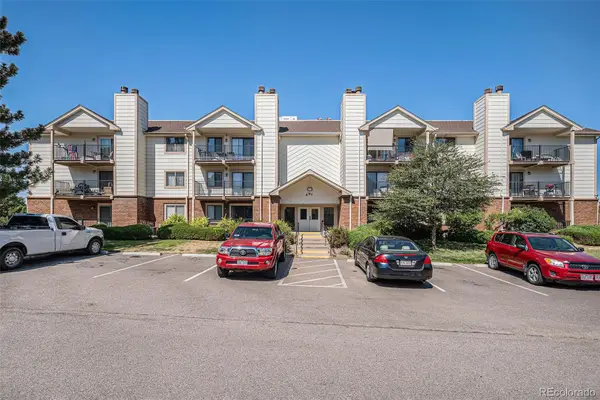 $209,000Active2 beds 2 baths1,200 sq. ft.
$209,000Active2 beds 2 baths1,200 sq. ft.491 S Kalispell Way #207, Aurora, CO 80017
MLS# 8803380Listed by: ATLAS REAL ESTATE GROUP - Coming Soon
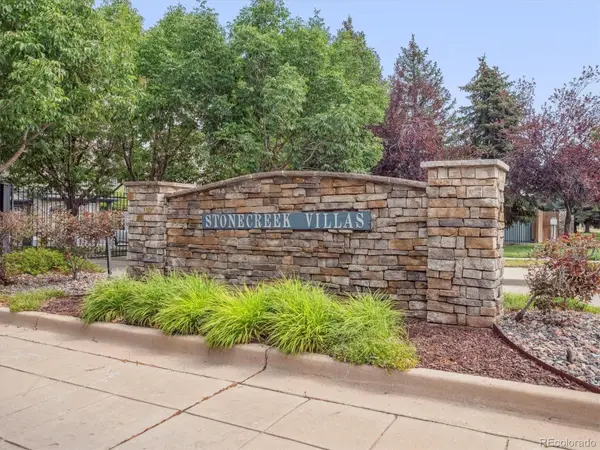 $349,000Coming Soon2 beds 2 baths
$349,000Coming Soon2 beds 2 baths2142 S Fulton Circle #101, Aurora, CO 80247
MLS# 5345480Listed by: COMPASS - DENVER - New
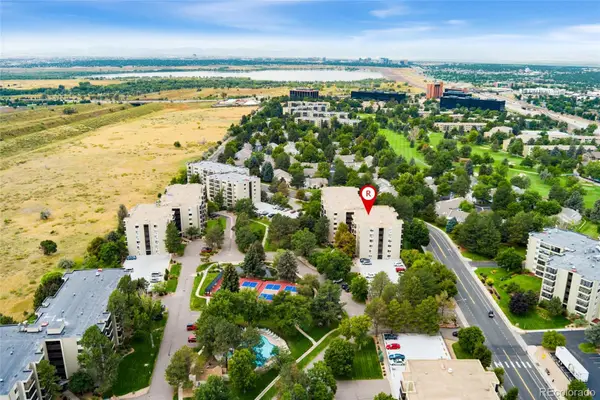 $435,000Active3 beds 3 baths1,876 sq. ft.
$435,000Active3 beds 3 baths1,876 sq. ft.13890 E Marina Drive #606, Aurora, CO 80014
MLS# 6249167Listed by: REDFIN CORPORATION - New
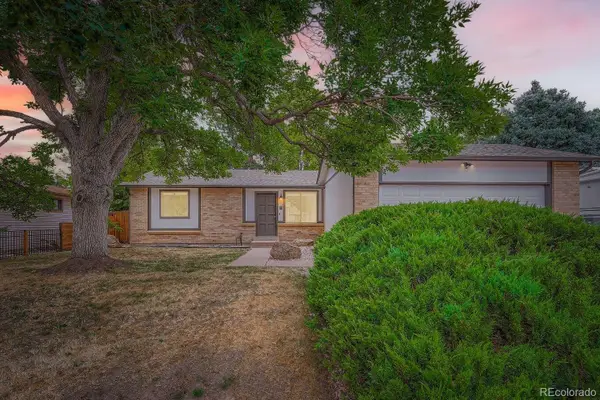 $449,900Active3 beds 2 baths1,778 sq. ft.
$449,900Active3 beds 2 baths1,778 sq. ft.2512 S Sable Way, Aurora, CO 80014
MLS# 7206190Listed by: COLORADO REALTY 4 LESS, LLC - Coming Soon
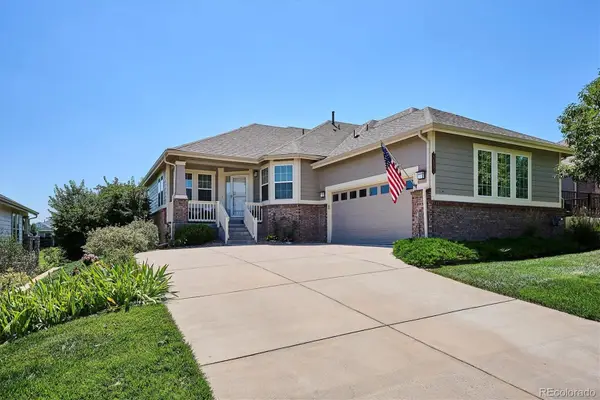 $600,000Coming Soon2 beds 2 baths
$600,000Coming Soon2 beds 2 baths22002 E Canyon Place, Aurora, CO 80016
MLS# 4342146Listed by: RE/MAX PROFESSIONALS - New
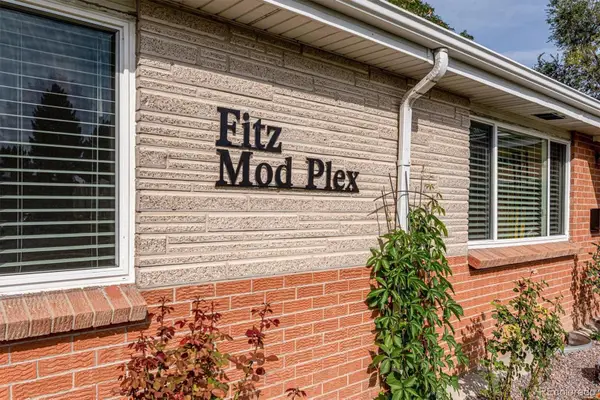 $1,675,000Active15 beds 8 baths6,642 sq. ft.
$1,675,000Active15 beds 8 baths6,642 sq. ft.1331 Xanadu Street, Aurora, CO 80011
MLS# 5537315Listed by: RE/MAX PROFESSIONALS - Coming Soon
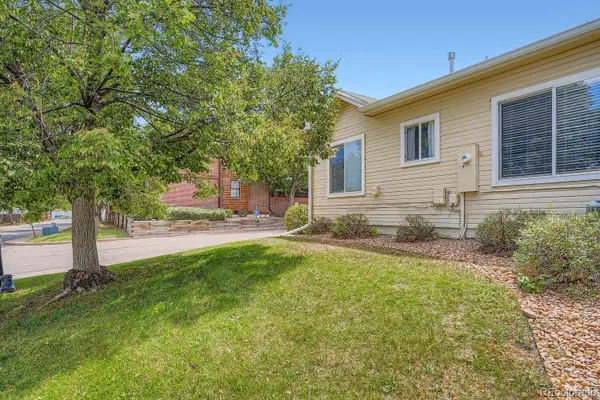 $327,000Coming Soon2 beds 2 baths
$327,000Coming Soon2 beds 2 baths12196 E 2nd Drive, Aurora, CO 80011
MLS# 4789365Listed by: KELLER WILLIAMS REALTY DOWNTOWN LLC - Coming Soon
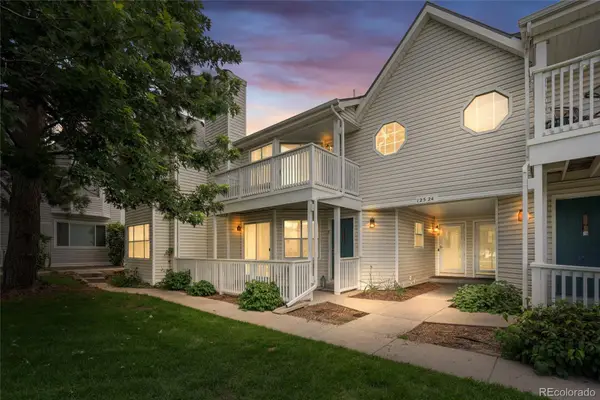 $249,000Coming Soon1 beds 1 baths
$249,000Coming Soon1 beds 1 baths12524 E Pacific Circle #E, Aurora, CO 80014
MLS# 7491690Listed by: BROKERS GUILD HOMES
