18624 E Kent Drive, Aurora, CO 80013
Local realty services provided by:Better Homes and Gardens Real Estate Kenney & Company
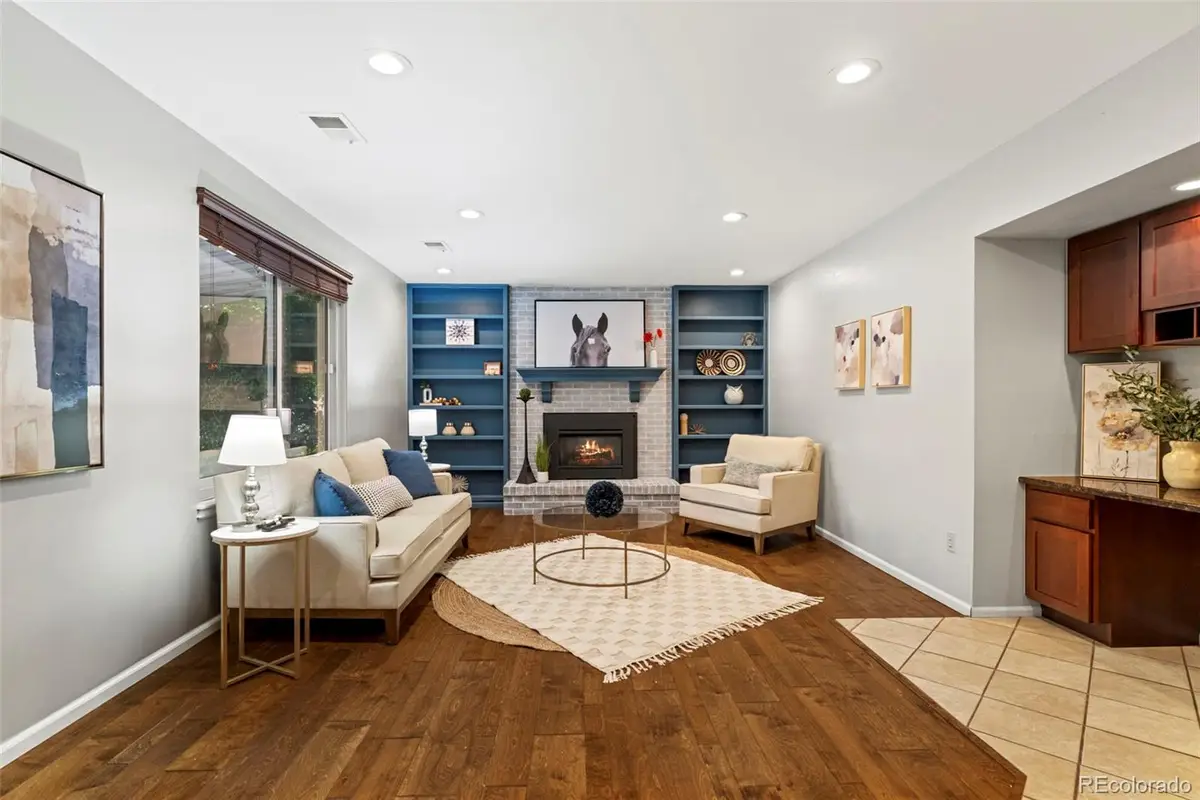

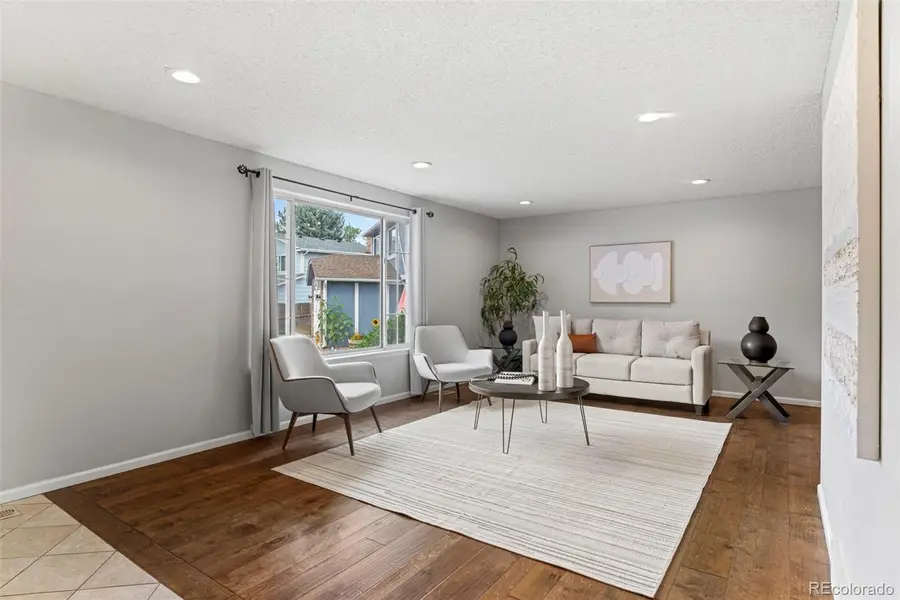
18624 E Kent Drive,Aurora, CO 80013
$550,000
- 4 Beds
- 3 Baths
- 2,678 sq. ft.
- Single family
- Active
Upcoming open houses
- Mon, Aug 1803:30 pm - 07:00 pm
- Tue, Aug 1903:30 pm - 07:00 pm
Listed by:heather christensenHeatherChristensen@kw.com,720-938-1350
Office:keller williams dtc
MLS#:4015390
Source:ML
Price summary
- Price:$550,000
- Price per sq. ft.:$205.38
About this home
A rare opportunity to live in the Cherry Creek School District without an HOA is now available! This updated 4 bedroom, 3 bath home on a large cul-de-sac lot in the Highpoint community impresses from multiple vantage points. A large living room greets guests with updated hardwood floors that guide visitors to the dine-in kitchen with updated cherry cabinets, granite countertops and stainless steel appliances. A formal dining room is located off the kitchen with a large picture window overlooking the expanisve, just over a 1/4 acre private backyard. Downstairs features the original brick fireplace with updated gas insert and original, but updated, built-in shelving and updated wood floors. Upstairs offers 4 bedrooms including the private Primary Suite with completely remodeled ensuite bathroom, walk-in closet and barn door for additional privacy. Three more secondary bedrooms are located upstairs with access to a completely remodeled secondary bath. The finished basement offers an additional bonus room, storage room and laundry room. Outside enjoy the fully fenced backyard with extended covered concrete patio on a large, private landscaped lot with additional storage shed! The oversized two car garage offers plenty of space on either side for additional storage needs. Located within minutes of Parker and the 225 corridor as well as easy access to Denver Tech Center, downtown Denver or Denver International Airport.
Contact an agent
Home facts
- Year built:1980
- Listing Id #:4015390
Rooms and interior
- Bedrooms:4
- Total bathrooms:3
- Full bathrooms:2
- Half bathrooms:1
- Living area:2,678 sq. ft.
Heating and cooling
- Cooling:Central Air
- Heating:Forced Air, Natural Gas
Structure and exterior
- Roof:Composition
- Year built:1980
- Building area:2,678 sq. ft.
- Lot area:0.26 Acres
Schools
- High school:Eaglecrest
- Middle school:Horizon
- Elementary school:Sunrise
Utilities
- Water:Public
- Sewer:Public Sewer
Finances and disclosures
- Price:$550,000
- Price per sq. ft.:$205.38
- Tax amount:$2,431 (2024)
New listings near 18624 E Kent Drive
- New
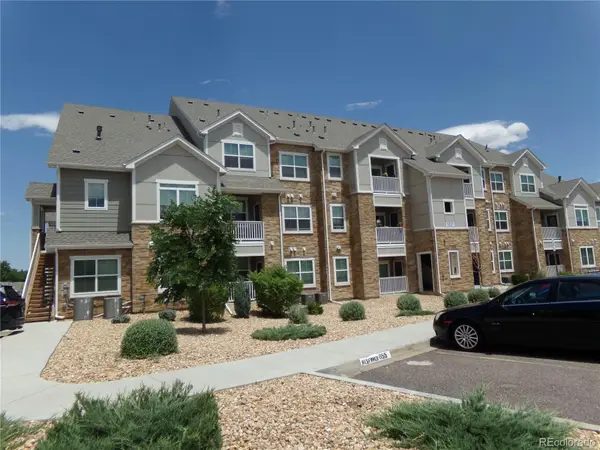 $415,000Active3 beds 3 baths1,731 sq. ft.
$415,000Active3 beds 3 baths1,731 sq. ft.1851 S Dunkirk Street #201, Aurora, CO 80017
MLS# 3371929Listed by: ANN LAMPERT REALTY - New
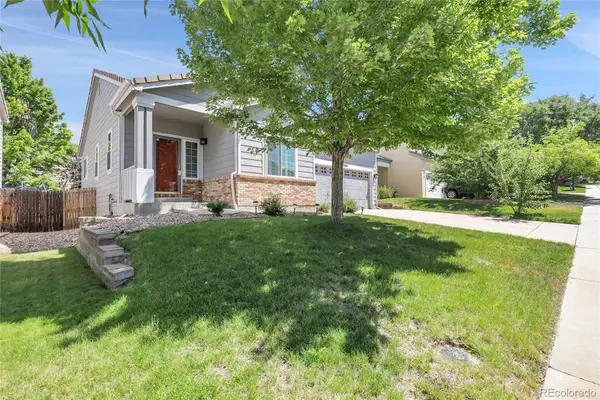 $509,900Active3 beds 2 baths1,310 sq. ft.
$509,900Active3 beds 2 baths1,310 sq. ft.5262 S Sicily Way, Aurora, CO 80015
MLS# 4056782Listed by: REALTY ONE GROUP PREMIER COLORADO - New
 $194,999Active2 beds 2 baths942 sq. ft.
$194,999Active2 beds 2 baths942 sq. ft.14751 E Tennessee Drive #225, Aurora, CO 80012
MLS# 4176448Listed by: REAL BROKER, LLC DBA REAL - New
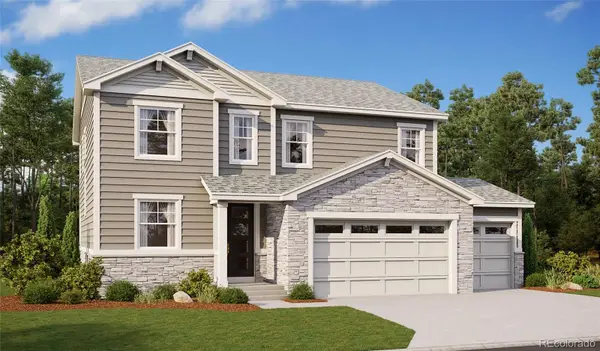 $824,950Active5 beds 4 baths3,964 sq. ft.
$824,950Active5 beds 4 baths3,964 sq. ft.3791 N Haleyville Street, Aurora, CO 80019
MLS# 3665291Listed by: RICHMOND REALTY INC - Coming SoonOpen Thu, 4 to 6pm
 $550,000Coming Soon4 beds 4 baths
$550,000Coming Soon4 beds 4 baths18699 E Colorado Drive, Aurora, CO 80017
MLS# 5426990Listed by: KELLER WILLIAMS DTC - Coming Soon
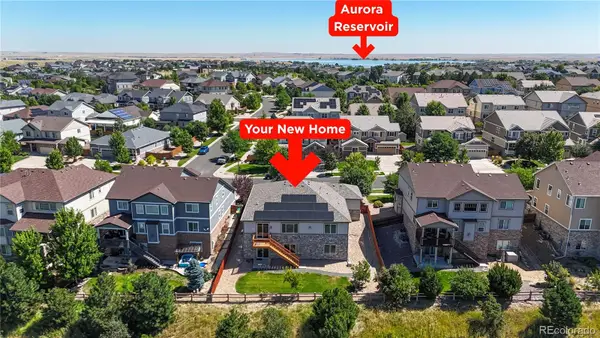 $780,000Coming Soon5 beds 3 baths
$780,000Coming Soon5 beds 3 baths6265 S Ider Way, Aurora, CO 80016
MLS# 5735060Listed by: RE/MAX ALLIANCE - Coming Soon
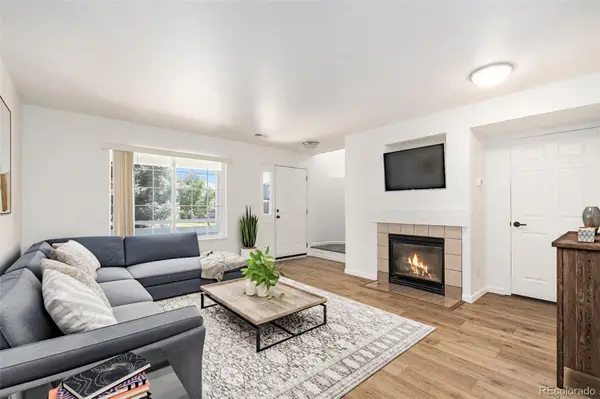 $330,000Coming Soon2 beds 3 baths
$330,000Coming Soon2 beds 3 baths1366 S Danube Way #103, Aurora, CO 80017
MLS# 6477858Listed by: KELLER WILLIAMS DTC - New
 $869,950Active6 beds 4 baths4,913 sq. ft.
$869,950Active6 beds 4 baths4,913 sq. ft.25040 E 42nd Avenue, Aurora, CO 80019
MLS# 7814056Listed by: RICHMOND REALTY INC - New
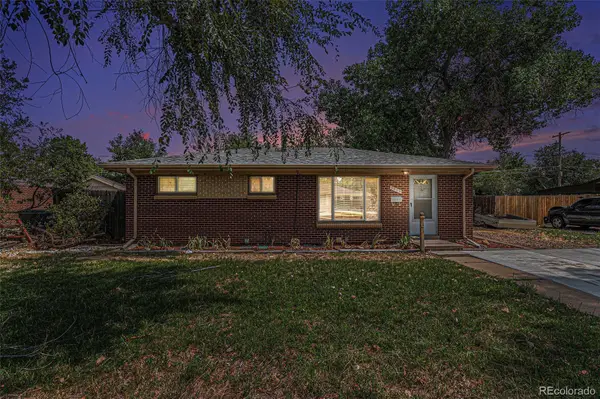 Listed by BHGRE$450,000Active5 beds 2 baths1,750 sq. ft.
Listed by BHGRE$450,000Active5 beds 2 baths1,750 sq. ft.3086 Wheeling Street, Aurora, CO 80011
MLS# 8078260Listed by: ERA NEW AGE - New
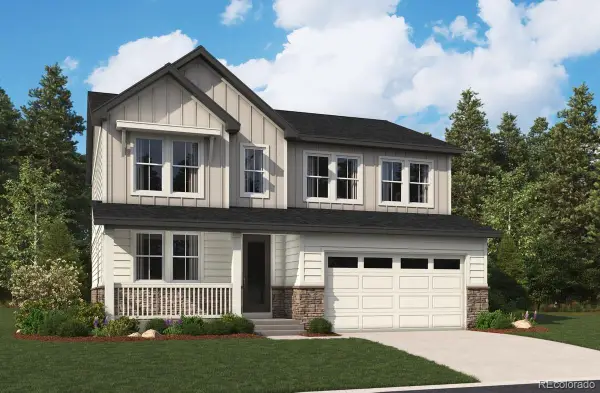 $749,950Active4 beds 3 baths3,826 sq. ft.
$749,950Active4 beds 3 baths3,826 sq. ft.25344 E Warren Place, Aurora, CO 80018
MLS# 8348501Listed by: RICHMOND REALTY INC
