19481 E Milan Circle, Aurora, CO 80013
Local realty services provided by:Better Homes and Gardens Real Estate Kenney & Company
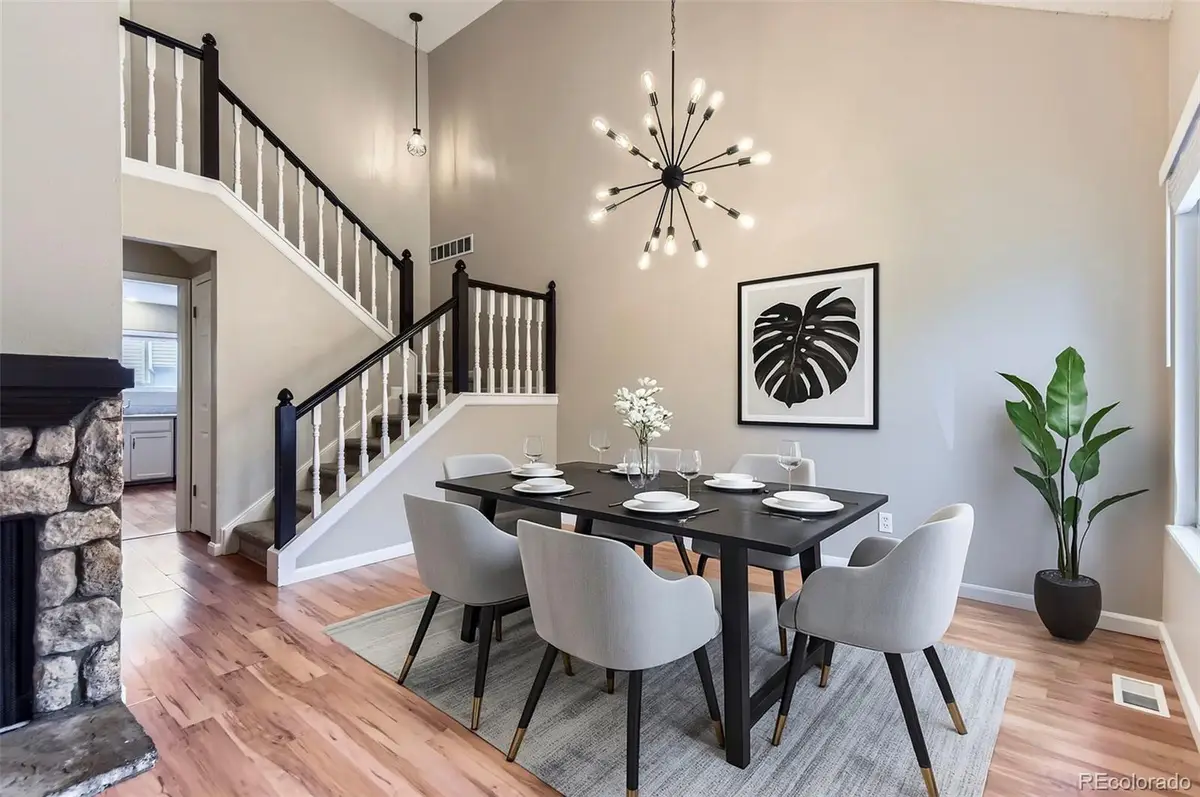
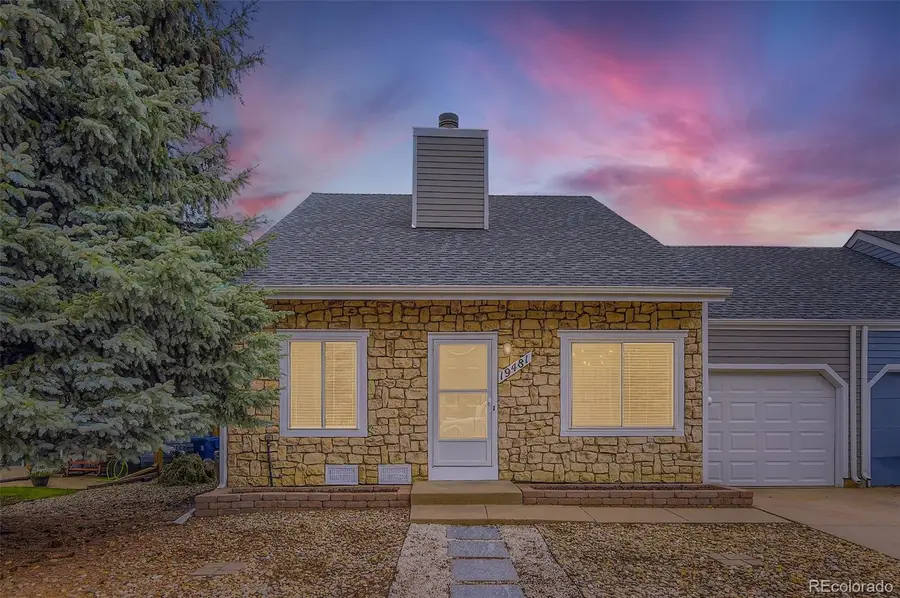
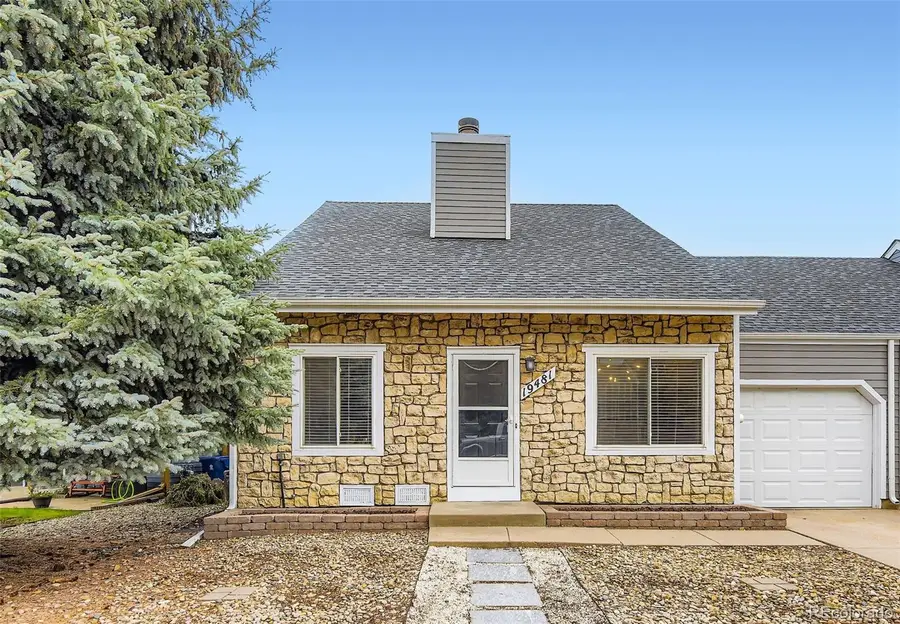
Listed by:jessica watkinsjessica.watkins@kw.com,904-699-5537
Office:keller williams real estate llc.
MLS#:2399039
Source:ML
Price summary
- Price:$399,999
- Price per sq. ft.:$280.5
About this home
NO HOA! $12,000 SELLER CONCESSION with full-price offer (less for lower offers), to be put towards a temporary rate buydown, loan discount points and/or closing costs!
This inviting 3 bed/2 bath SOUTH FACING END-UNIT townhome with an oversized one-car garage is tucked into the established Hampden Hills at Aurora community. Enjoy easy access to I-225 and E-470, plus nearby shopping, dining, entertainment, and recreation. Located in the Cherry Creek School District and just a short walk to Sunrise Elementary, where you’ll also find a nearby park and walking trail. Set on a quiet cul-de-sac, this home offers added privacy with only one shared wall (garage/laundry) and a newer roof (2018) for peace of mind.
Step inside to a welcoming foyer and living room featuring vaulted ceilings, wood floors, and a striking stone wood-burning fireplace. A statement chandelier sets the tone in the dining room, complementing the home’s thoughtful layout. The interior showcases a neutral palette with updated lighting, crisp white cabinetry, quartz countertops, and window blinds throughout.
The main floor includes a flexible bedroom (ideal for a home office or main-level primary), a Hollywood-style bathroom with a linen closet, and a well-equipped kitchen with stainless steel appliances, a generous pantry, and an eat-in nook. The laundry room sits just off the kitchen with upper cabinetry, and the included washer and dryer. A coat closet under the stairs provides access to the crawlspace for additional storage.
Upstairs, you’ll find two more bedrooms with modern ceiling fans and a second Hollywood-style bathroom with a linen closet.
The fully fenced, low-maintenance backyard is perfect for relaxing or entertaining with a 20' x 14' patio and an additional 8' x 6' slab—ideal for a shed.
This home checks all of the boxes—imagine starting your next chapter here!
*Smoke-free residence*
Back on the market - Buyer's financing fell through, no inspection has been done.
Contact an agent
Home facts
- Year built:1981
- Listing Id #:2399039
Rooms and interior
- Bedrooms:3
- Total bathrooms:2
- Full bathrooms:2
- Living area:1,426 sq. ft.
Heating and cooling
- Cooling:Central Air
- Heating:Forced Air
Structure and exterior
- Roof:Shingle
- Year built:1981
- Building area:1,426 sq. ft.
- Lot area:0.08 Acres
Schools
- High school:Eaglecrest
- Middle school:Horizon
- Elementary school:Sunrise
Utilities
- Water:Public
- Sewer:Public Sewer
Finances and disclosures
- Price:$399,999
- Price per sq. ft.:$280.5
- Tax amount:$2,089 (2024)
New listings near 19481 E Milan Circle
- New
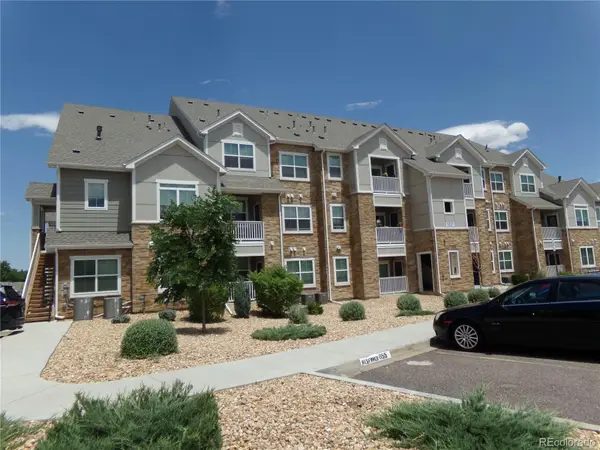 $415,000Active3 beds 3 baths1,731 sq. ft.
$415,000Active3 beds 3 baths1,731 sq. ft.1851 S Dunkirk Street #201, Aurora, CO 80017
MLS# 3371929Listed by: ANN LAMPERT REALTY - New
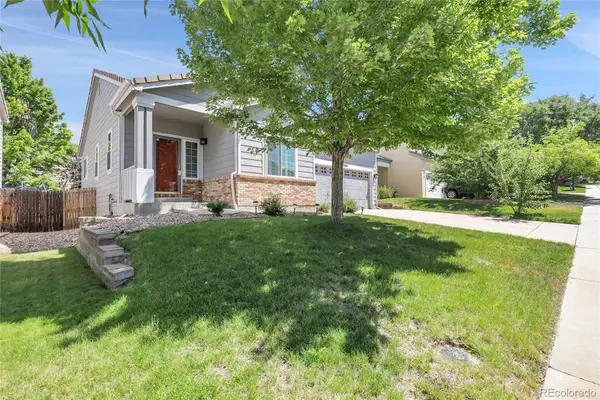 $509,900Active3 beds 2 baths1,310 sq. ft.
$509,900Active3 beds 2 baths1,310 sq. ft.5262 S Sicily Way, Aurora, CO 80015
MLS# 4056782Listed by: REALTY ONE GROUP PREMIER COLORADO - New
 $194,999Active2 beds 2 baths942 sq. ft.
$194,999Active2 beds 2 baths942 sq. ft.14751 E Tennessee Drive #225, Aurora, CO 80012
MLS# 4176448Listed by: REAL BROKER, LLC DBA REAL - New
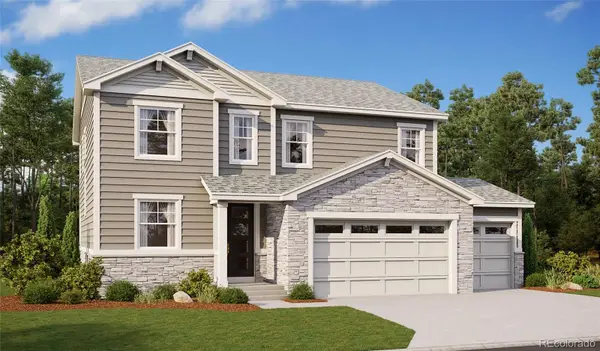 $824,950Active5 beds 4 baths3,964 sq. ft.
$824,950Active5 beds 4 baths3,964 sq. ft.3791 N Haleyville Street, Aurora, CO 80019
MLS# 3665291Listed by: RICHMOND REALTY INC - Coming SoonOpen Thu, 4 to 6pm
 $550,000Coming Soon4 beds 4 baths
$550,000Coming Soon4 beds 4 baths18699 E Colorado Drive, Aurora, CO 80017
MLS# 5426990Listed by: KELLER WILLIAMS DTC - Coming Soon
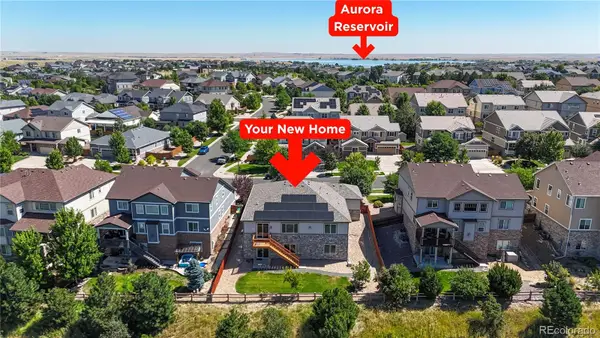 $780,000Coming Soon5 beds 3 baths
$780,000Coming Soon5 beds 3 baths6265 S Ider Way, Aurora, CO 80016
MLS# 5735060Listed by: RE/MAX ALLIANCE - Coming Soon
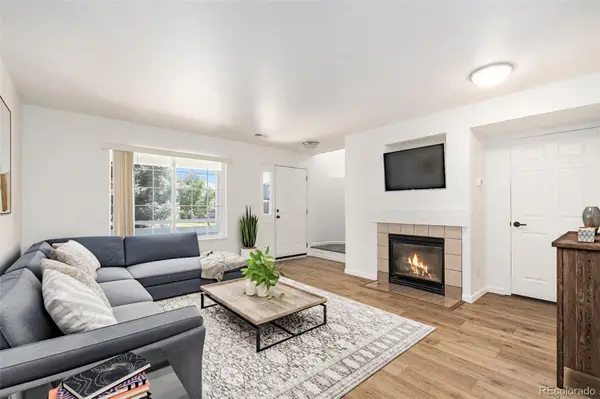 $330,000Coming Soon2 beds 3 baths
$330,000Coming Soon2 beds 3 baths1366 S Danube Way #103, Aurora, CO 80017
MLS# 6477858Listed by: KELLER WILLIAMS DTC - New
 $869,950Active6 beds 4 baths4,913 sq. ft.
$869,950Active6 beds 4 baths4,913 sq. ft.25040 E 42nd Avenue, Aurora, CO 80019
MLS# 7814056Listed by: RICHMOND REALTY INC - New
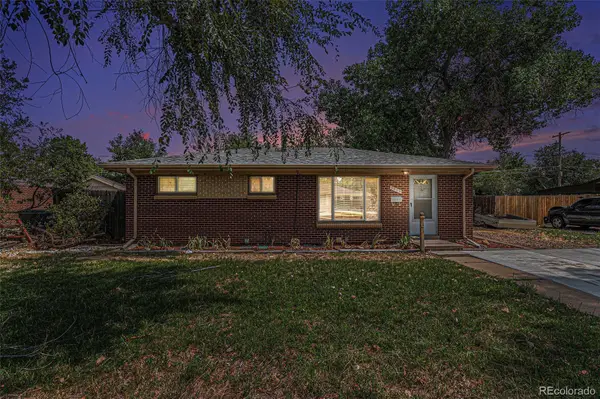 Listed by BHGRE$450,000Active5 beds 2 baths1,750 sq. ft.
Listed by BHGRE$450,000Active5 beds 2 baths1,750 sq. ft.3086 Wheeling Street, Aurora, CO 80011
MLS# 8078260Listed by: ERA NEW AGE - New
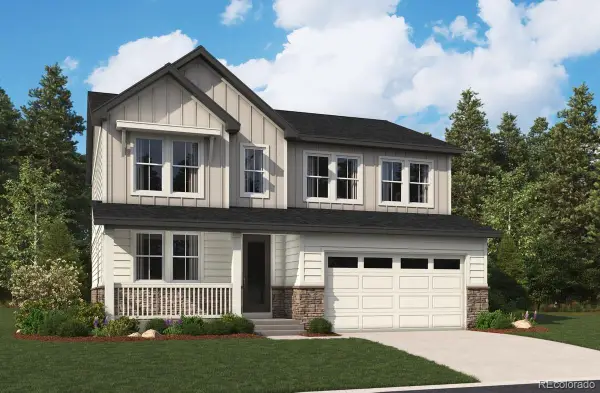 $749,950Active4 beds 3 baths3,826 sq. ft.
$749,950Active4 beds 3 baths3,826 sq. ft.25344 E Warren Place, Aurora, CO 80018
MLS# 8348501Listed by: RICHMOND REALTY INC
