20968 E 60th Place, Aurora, CO 80019
Local realty services provided by:Better Homes and Gardens Real Estate Kenney & Company
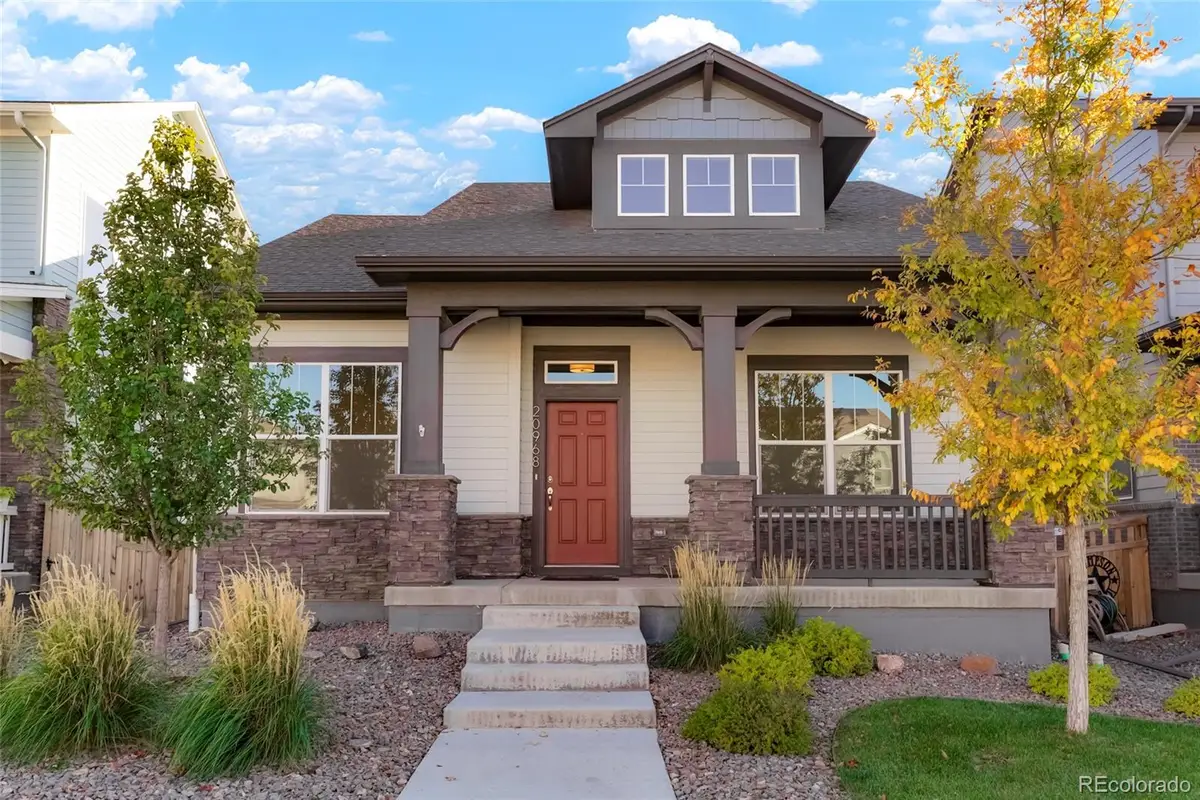


20968 E 60th Place,Aurora, CO 80019
$599,000
- 4 Beds
- 3 Baths
- 3,380 sq. ft.
- Single family
- Active
Listed by:liz thompson720-525-8292
Office:compass - denver
MLS#:7837885
Source:ML
Price summary
- Price:$599,000
- Price per sq. ft.:$177.22
- Monthly HOA dues:$90
About this home
Ask about preferred lender credit option. // Welcome to your ideal ranch-style home at 20968 East 60th Place in Aurora, CO. This 4-bedroom, 3-bathroom 3,380 sq ft residence of modern designed living space. Upon entering, you are greeted by a open floor plan featuring quartz countertops, an extended kitchen with an island, and a gas range. The eat-in kitchen seamlessly connects to the spacious living areas with luxury vinyl plank, flooring. The main level includes a private office, two secondary bedrooms with a shared bathroom, and a primary bedroom. The primary bathroom is a luxurious sanctuary, featuring dual sinks, drawer banks, a super shower, a separate toilet room, and a walk-in closet. The laundry room is equipped with a washer and dryer and includes a convenient storage closet. The fully finished basement presents a wealth of possibilities, offering two oversized living areas suitable for game and media rooms, along with three storage options. It also includes a fourth bedroom with a bathroom, ideal for teens or guests. Outside, enjoy custom landscaping and a covered back patio, perfect for entertaining or relaxation. The attached garage adds convenience to your daily life. Situated just steps from Mulberry Park and High Prairie Park, you'll soon have the opportunity to walk to the Town Center for movies or concerts in the park, hosted by the HOA during the spring and summer months. The Painted Prairie Neighborhood offers trails, open spaces, and plans for future expansion. Don’t miss the chance to make this exceptional property your own!
Contact an agent
Home facts
- Year built:2021
- Listing Id #:7837885
Rooms and interior
- Bedrooms:4
- Total bathrooms:3
- Full bathrooms:2
- Living area:3,380 sq. ft.
Heating and cooling
- Cooling:Central Air
- Heating:Forced Air
Structure and exterior
- Roof:Composition
- Year built:2021
- Building area:3,380 sq. ft.
- Lot area:0.11 Acres
Schools
- High school:Vista Peak
- Middle school:Harmony Ridge P-8
- Elementary school:Harmony Ridge P-8
Utilities
- Water:Public
- Sewer:Public Sewer
Finances and disclosures
- Price:$599,000
- Price per sq. ft.:$177.22
- Tax amount:$7,087 (2023)
New listings near 20968 E 60th Place
- Coming SoonOpen Fri, 10am to 12pm
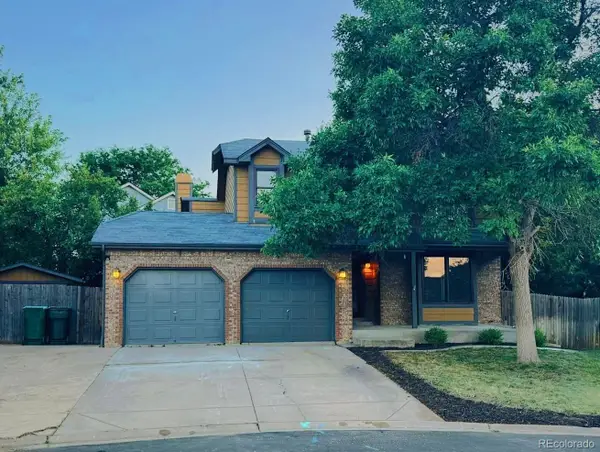 $587,000Coming Soon-- beds -- baths
$587,000Coming Soon-- beds -- baths3235 S Espana Circle, Aurora, CO 80013
MLS# 6750898Listed by: GALA REALTY GROUP, LLC - Coming Soon
 $445,000Coming Soon3 beds 2 baths
$445,000Coming Soon3 beds 2 baths884 Vaughn Street, Aurora, CO 80011
MLS# 9565729Listed by: GALA REALTY GROUP, LLC - New
 $648,900Active4 beds 3 baths3,034 sq. ft.
$648,900Active4 beds 3 baths3,034 sq. ft.7017 S Gun Club Court, Aurora, CO 80016
MLS# 8402083Listed by: ZBELL, LLC - Coming Soon
 Listed by BHGRE$580,000Coming Soon5 beds 3 baths
Listed by BHGRE$580,000Coming Soon5 beds 3 baths14796 E Adriatic Place, Aurora, CO 80014
MLS# 2386759Listed by: LUX REAL ESTATE COMPANY ERA POWERED - New
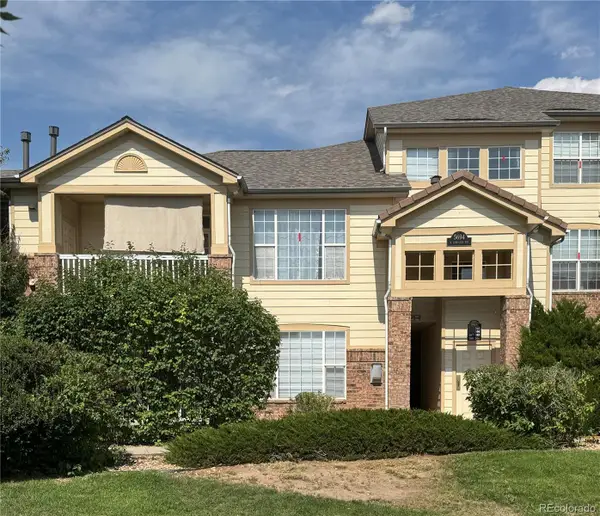 $325,000Active3 beds 2 baths1,291 sq. ft.
$325,000Active3 beds 2 baths1,291 sq. ft.5694 N Gibralter Way #108, Aurora, CO 80019
MLS# 5927143Listed by: BLUE RIBBON BROKERS, LLC - New
 $377,733Active4 beds 2 baths1,280 sq. ft.
$377,733Active4 beds 2 baths1,280 sq. ft.1575 N Sable Boulevard, Aurora, CO 80011
MLS# 1534383Listed by: ASCENT PROPERTY BROKERS, INC. - New
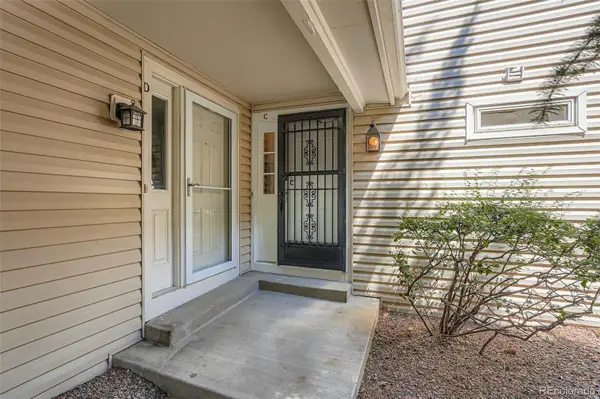 $220,000Active1 beds 1 baths838 sq. ft.
$220,000Active1 beds 1 baths838 sq. ft.12490 E Pacific Circle #C, Aurora, CO 80014
MLS# 2378020Listed by: SHOWCASE PROPERTIES UNLIMITED - Open Sat, 10am to 12pmNew
 $390,000Active3 beds 1 baths832 sq. ft.
$390,000Active3 beds 1 baths832 sq. ft.1738 Ceylon Street, Aurora, CO 80011
MLS# 3493686Listed by: KELLER WILLIAMS REALTY DOWNTOWN LLC - Coming Soon
 $580,000Coming Soon2 beds 2 baths
$580,000Coming Soon2 beds 2 baths23801 E Whitaker Drive, Aurora, CO 80016
MLS# 3911342Listed by: THE INGRAM GROUP - New
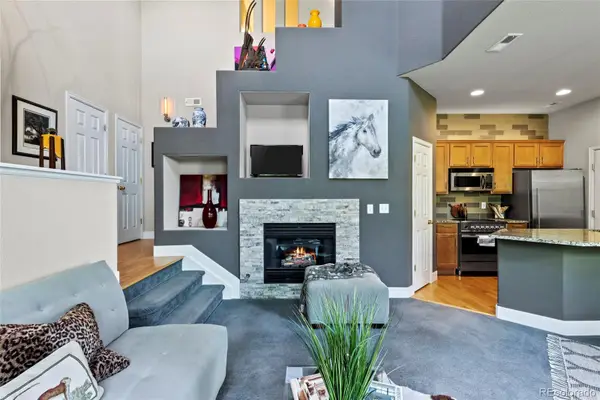 $415,000Active2 beds 3 baths1,460 sq. ft.
$415,000Active2 beds 3 baths1,460 sq. ft.22933 E Ontario Drive #106, Aurora, CO 80016
MLS# 5626513Listed by: EXP REALTY, LLC

