21038 E Quincy Place, Aurora, CO 80015
Local realty services provided by:Better Homes and Gardens Real Estate Kenney & Company
Listed by:tara mccarthyHouseAddictsTeam@gmail.com,720-429-2021
Office:exp realty, llc.
MLS#:7517992
Source:ML
Price summary
- Price:$670,000
- Price per sq. ft.:$234.1
- Monthly HOA dues:$75
About this home
Better Than New & Bursting with Style on one of Copperleaf’s Crown Jewel Lots! If you're the kind of buyer who wants it all: space, style, and a killer location, you've found the right home! Sitting on one of the largest premium lots in Copperleaf (a ¼ acre stunner), and tucked at the end of a quiet cul-de-sac, this home check SO MANY BOXES on the wish list. With 4 bedrooms + a loft + a fully finished basement + 3.5 baths, there's room to live, work, play-and then some. Inside, you'll find custom trimwork and luxe finishes straight out of your saved Pinterest boards. Think: Studio McGee vibes, without the work. The main floor is wide open with a gorgeous fireplace feature wall in the living room, light-soaked kitchen with crisp white cabinetry, quartz counters, walk-in pantry, and a cheerful dining space that flows seamlessly to the back deck-hello, backyard BBQ season! Upstairs, a flexible open loft anchors the sleeping quarters, including a dreamy primary suite with modern sliding barn door and spa-like ensuite featuring dual sinks and a massive walk-in shower. Two additional bedrooms share a full bath with plenty of elbow room. Head downstairs to the finished basement, where you'll find a second fireplace and statement wall—perfect for cozy movie nights—and a fourth bedroom with full bath, ideal for guests or a private office. Outside, the backyard is practically begging for a sportcourt and game of cornhole, thanks to the oversized lot. And let’s not forget the perks of living in Copperleaf: Cherry Creek Schools, the Arboretum clubhouse, resort-style pool with lap lanes and splash garden, multiple parks (including a dog park), and unbeatable access to DIA, Southlands, DTC, and Children’s Hospital.
Contact an agent
Home facts
- Year built:2021
- Listing ID #:7517992
Rooms and interior
- Bedrooms:4
- Total bathrooms:4
- Full bathrooms:1
- Half bathrooms:1
- Living area:2,862 sq. ft.
Heating and cooling
- Cooling:Central Air
- Heating:Forced Air
Structure and exterior
- Roof:Composition
- Year built:2021
- Building area:2,862 sq. ft.
- Lot area:0.25 Acres
Schools
- High school:Eaglecrest
- Middle school:Sky Vista
- Elementary school:Aspen Crossing
Utilities
- Water:Public
- Sewer:Public Sewer
Finances and disclosures
- Price:$670,000
- Price per sq. ft.:$234.1
- Tax amount:$4,813 (2024)
New listings near 21038 E Quincy Place
- Coming Soon
 $299,000Coming Soon2 beds 2 baths
$299,000Coming Soon2 beds 2 baths17256 E Ford Drive, Aurora, CO 80017
MLS# 5605533Listed by: H&CO REAL ESTATE LLC - Coming Soon
 $725,000Coming Soon5 beds 4 baths
$725,000Coming Soon5 beds 4 baths3827 N Grand Baker Street, Aurora, CO 80019
MLS# 8816896Listed by: KELLER WILLIAMS PREFERRED REALTY - Coming Soon
 $368,000Coming Soon3 beds 2 baths
$368,000Coming Soon3 beds 2 baths953 Scranton Street, Aurora, CO 80011
MLS# 9719572Listed by: YOUR CASTLE REAL ESTATE INC - New
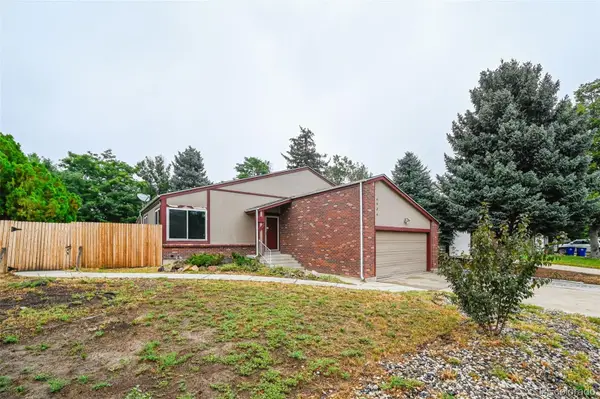 $349,900Active3 beds 2 baths1,824 sq. ft.
$349,900Active3 beds 2 baths1,824 sq. ft.4424 S Eagle Circle, Aurora, CO 80015
MLS# 1560099Listed by: EXP REALTY, LLC - New
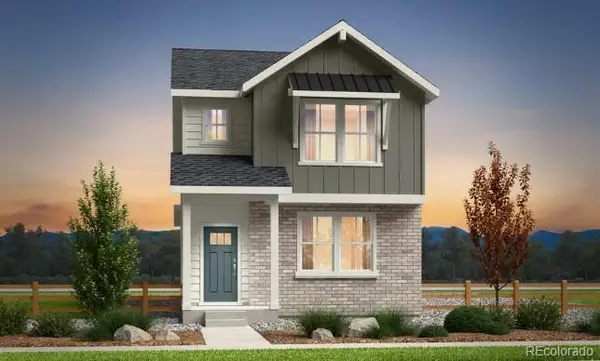 $519,649Active3 beds 3 baths1,794 sq. ft.
$519,649Active3 beds 3 baths1,794 sq. ft.23752 E 33rd Place, Aurora, CO 80019
MLS# 3256286Listed by: RE/MAX PROFESSIONALS - New
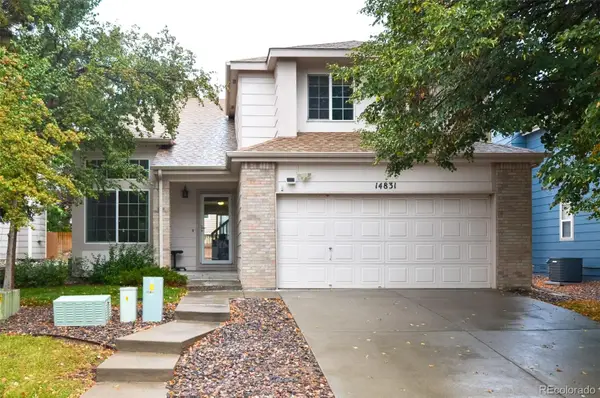 $549,900Active4 beds 3 baths2,454 sq. ft.
$549,900Active4 beds 3 baths2,454 sq. ft.14831 E Penwood Place, Aurora, CO 80015
MLS# 7767786Listed by: BROKERS GUILD REAL ESTATE - New
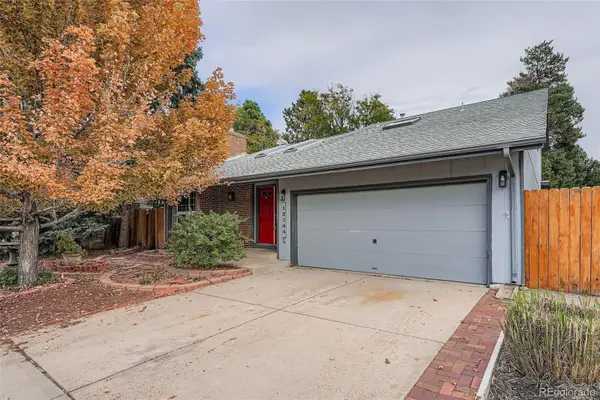 $449,900Active4 beds 3 baths2,178 sq. ft.
$449,900Active4 beds 3 baths2,178 sq. ft.12104 E Amherst Circle, Aurora, CO 80014
MLS# 9170617Listed by: YOUR HOME SOLD GUARANTEED REALTY - PREMIER PARTNERS - Coming Soon
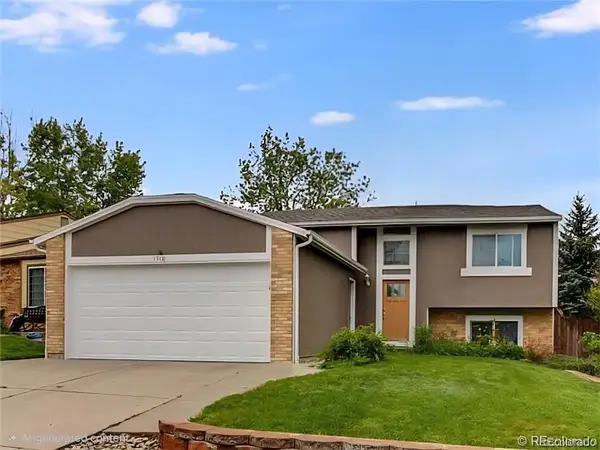 $440,000Coming Soon3 beds 2 baths
$440,000Coming Soon3 beds 2 baths19118 E Oxford Drive, Aurora, CO 80013
MLS# 5957774Listed by: EXIT REALTY DTC, CHERRY CREEK, PIKES PEAK. - New
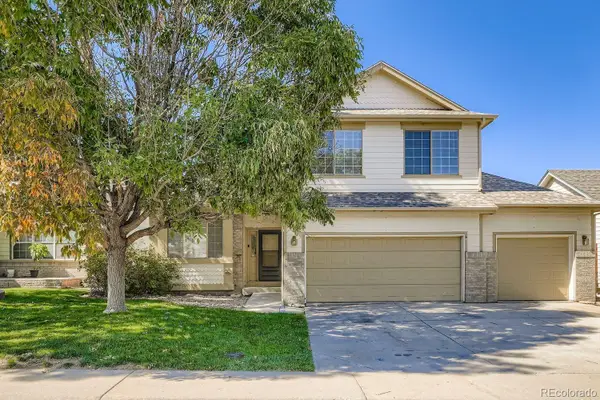 $529,000Active5 beds 3 baths3,252 sq. ft.
$529,000Active5 beds 3 baths3,252 sq. ft.1525 S Richfield Way, Aurora, CO 80017
MLS# 4603848Listed by: HOMESMART REALTY - New
 $575,000Active3 beds 3 baths2,909 sq. ft.
$575,000Active3 beds 3 baths2,909 sq. ft.4927 S Addison Way, Aurora, CO 80016
MLS# 1716460Listed by: ALLIANCE REAL ESTATE GROUP LLC
