21146 E 62nd Drive, Aurora, CO 80019
Local realty services provided by:Better Homes and Gardens Real Estate Kenney & Company
21146 E 62nd Drive,Aurora, CO 80019
$509,990
- 4 Beds
- 3 Baths
- 2,069 sq. ft.
- Single family
- Active
Listed by:the divito dream makers303-420-5352
Office:re/max alliance
MLS#:3112604
Source:ML
Price summary
- Price:$509,990
- Price per sq. ft.:$246.49
- Monthly HOA dues:$90
About this home
Welcome to Pulte’s Active 55+ Community! This Master-planned community provides resort-style amenities such a pool, tennis courts, pickle ball courts and a clubhouse with over 100 clubs to join. Walking and biking trails weave throughout this gorgeous community while the parks are geared towards adults and offer outdoor grills, fireplaces, and gorgeous mountain views! The Sanctuary plan is a wonderful plan offering two excellent sized bedrooms and 2 bathrooms while the Kitchen, Café and Gathering Area are set up for entertaining guests or family! The main floor laundry room is large and conveniently located. The unfinished basement is perfect for storage or room to grow! The covered patio flows perfectly from the café making outdoor entertaining and living a breeze! This home will be ready this fall! Come visit this amazing community!
Contact an agent
Home facts
- Year built:2025
- Listing ID #:3112604
Rooms and interior
- Bedrooms:4
- Total bathrooms:3
- Full bathrooms:1
- Living area:2,069 sq. ft.
Heating and cooling
- Cooling:Central Air
- Heating:Forced Air, Natural Gas
Structure and exterior
- Roof:Composition
- Year built:2025
- Building area:2,069 sq. ft.
- Lot area:0.08 Acres
Schools
- High school:Vista Peak
- Middle school:Aurora Highlands
- Elementary school:Aurora Highlands
Utilities
- Water:Public
- Sewer:Public Sewer
Finances and disclosures
- Price:$509,990
- Price per sq. ft.:$246.49
- Tax amount:$7,009 (2024)
New listings near 21146 E 62nd Drive
- New
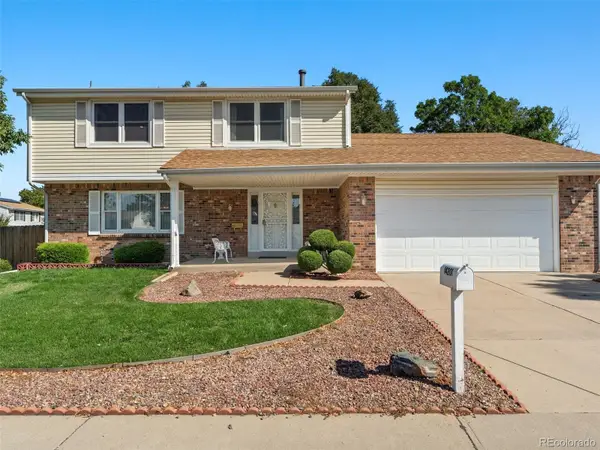 $499,900Active4 beds 3 baths2,948 sq. ft.
$499,900Active4 beds 3 baths2,948 sq. ft.14201 E Arkansas Drive, Aurora, CO 80012
MLS# 4498281Listed by: RE/MAX ALLIANCE - New
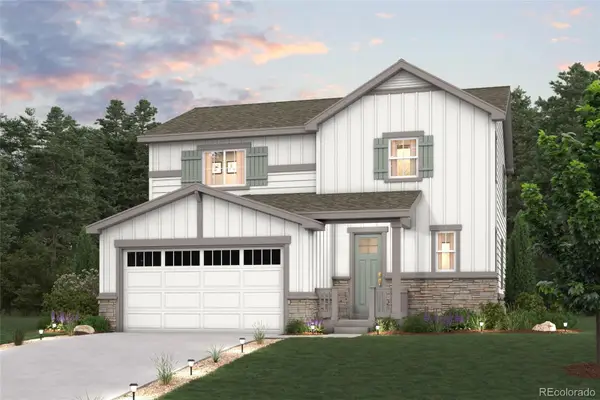 $604,570Active3 beds 3 baths1,848 sq. ft.
$604,570Active3 beds 3 baths1,848 sq. ft.3454 N Irvington Street, Aurora, CO 80119
MLS# 5060391Listed by: LANDMARK RESIDENTIAL BROKERAGE - New
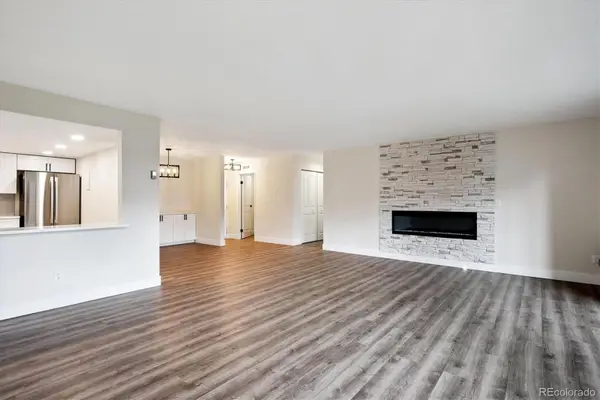 $399,900Active2 beds 2 baths1,380 sq. ft.
$399,900Active2 beds 2 baths1,380 sq. ft.13631 E Marina Drive #201, Aurora, CO 80014
MLS# 1668743Listed by: YOUR CASTLE REALTY LLC - New
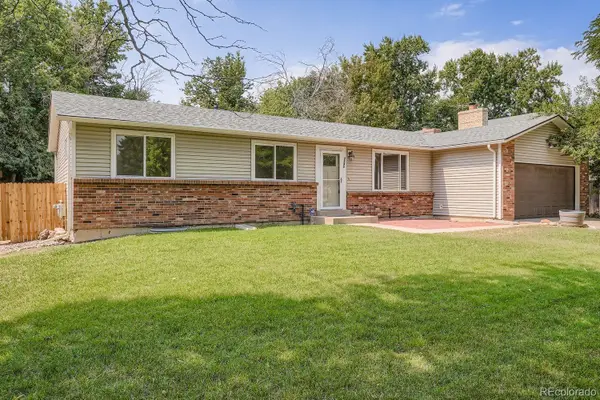 $425,000Active3 beds 2 baths2,444 sq. ft.
$425,000Active3 beds 2 baths2,444 sq. ft.3245 S Fairplay Street, Aurora, CO 80014
MLS# 6661048Listed by: LEINO PROPERTIES LLC - New
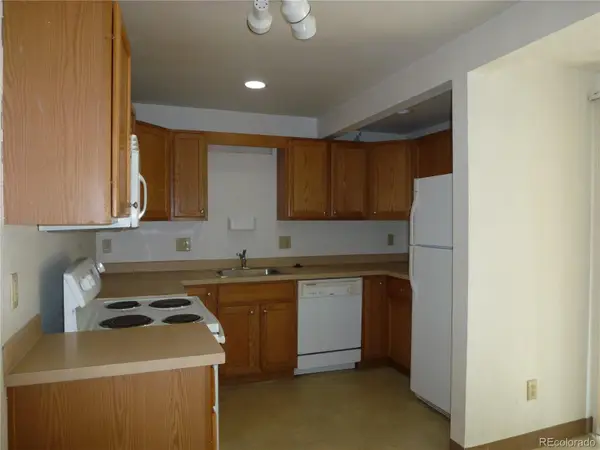 $330,000Active3 beds 1 baths856 sq. ft.
$330,000Active3 beds 1 baths856 sq. ft.1248 Lima Street, Aurora, CO 80010
MLS# 5799051Listed by: MB OWENS AND CO - Coming Soon
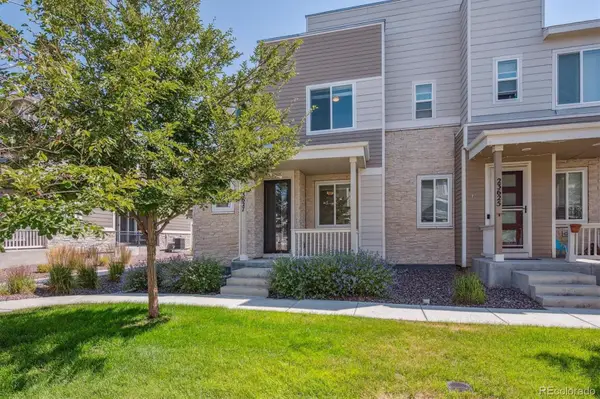 $425,000Coming Soon3 beds 3 baths
$425,000Coming Soon3 beds 3 baths23627 E 5th Place, Aurora, CO 80018
MLS# 6793565Listed by: RE/MAX PROFESSIONALS - New
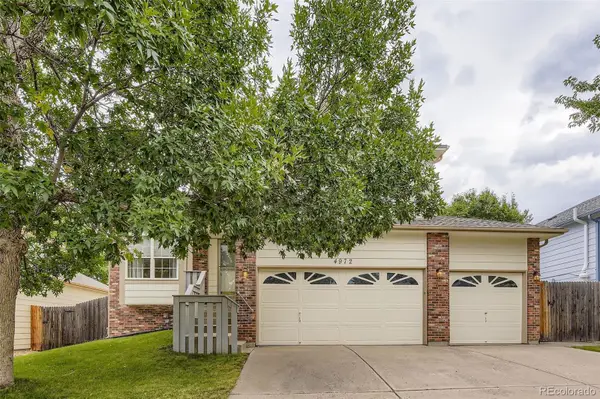 $518,850Active3 beds 3 baths1,888 sq. ft.
$518,850Active3 beds 3 baths1,888 sq. ft.4972 S Danube Street, Aurora, CO 80015
MLS# 9490898Listed by: RE/MAX PROFESSIONALS - New
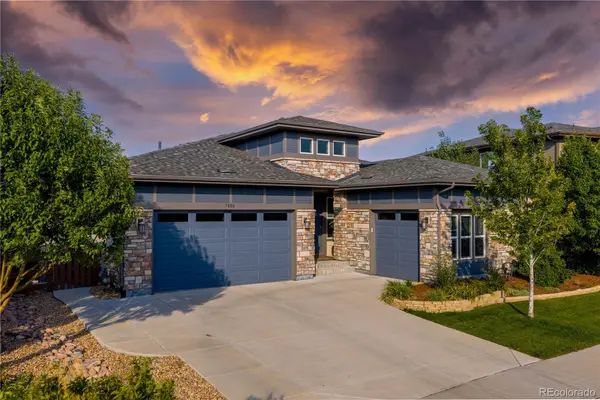 $980,000Active4 beds 4 baths4,850 sq. ft.
$980,000Active4 beds 4 baths4,850 sq. ft.7880 S Grand Baker Street, Aurora, CO 80016
MLS# 9663131Listed by: REDFIN CORPORATION - Open Sat, 11am to 1pmNew
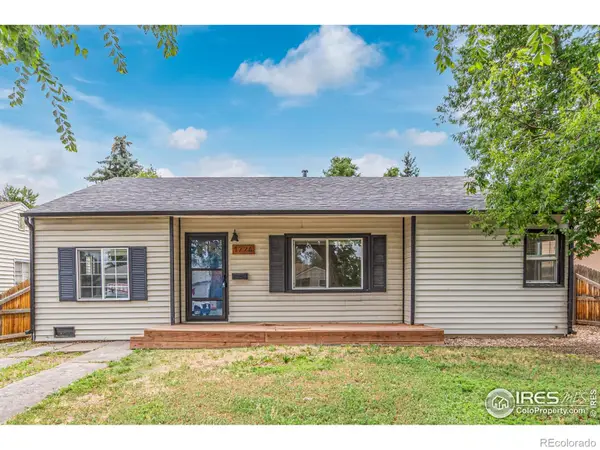 $409,000Active4 beds 2 baths1,164 sq. ft.
$409,000Active4 beds 2 baths1,164 sq. ft.1224 Jamaica Street, Aurora, CO 80010
MLS# IR1042724Listed by: COMPASS-DENVER - Coming Soon
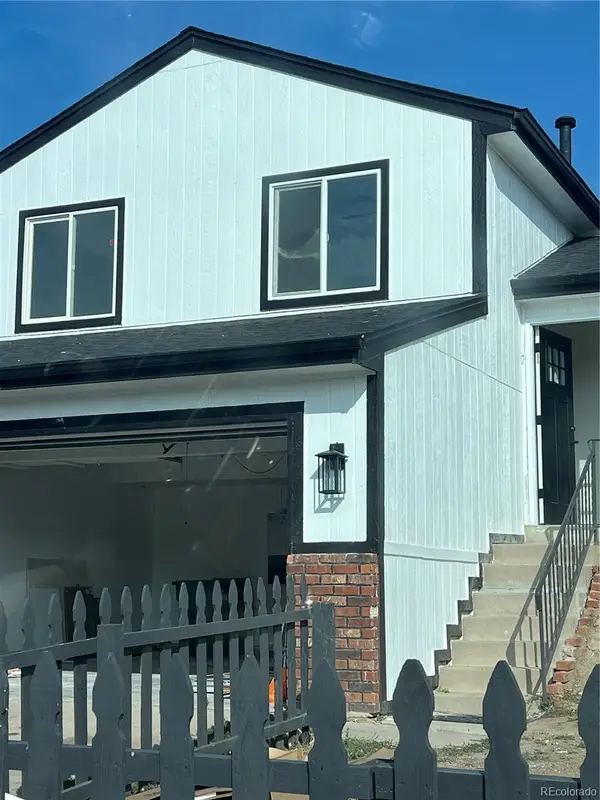 $449,900Coming Soon3 beds 2 baths
$449,900Coming Soon3 beds 2 baths1687 Ensenada Way, Aurora, CO 80011
MLS# 7710599Listed by: BROKERS GUILD HOMES
