21418 E 61st Drive, Aurora, CO 80019
Local realty services provided by:Better Homes and Gardens Real Estate Kenney & Company

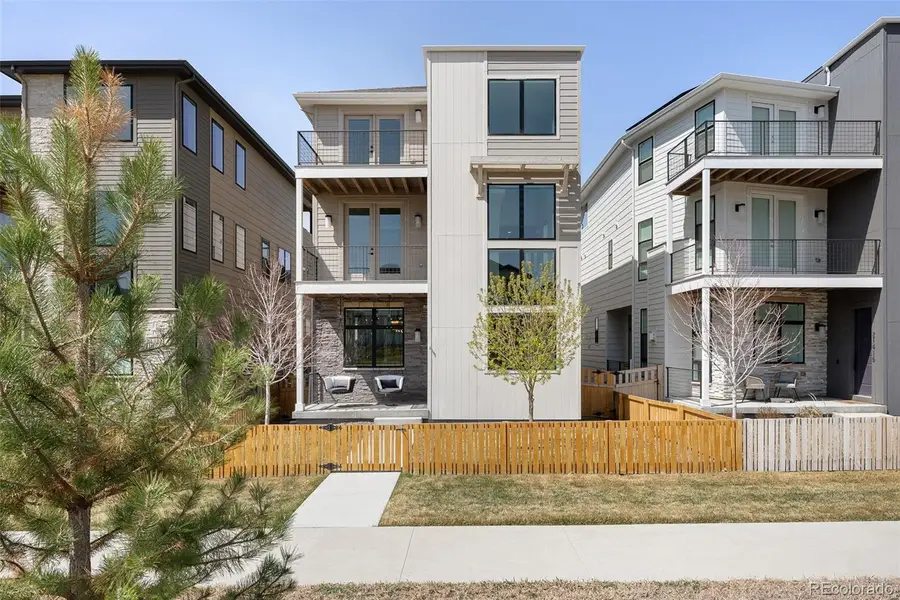

21418 E 61st Drive,Aurora, CO 80019
$899,000
- 4 Beds
- 5 Baths
- 3,812 sq. ft.
- Single family
- Active
Listed by:katrina nguyenkatrina@milehimodern.com,720-999-7007
Office:milehimodern
MLS#:7602861
Source:ML
Price summary
- Price:$899,000
- Price per sq. ft.:$235.83
- Monthly HOA dues:$90
About this home
An exceptional residence in the heart of Painted Prairie, this home is a masterclass in thoughtful luxury. Over $200k in upgrades include a state-of-the-art smart home system and $65k in bespoke cabinetry and closets. High ceilings, expansive windows and an open layout flood the home with natural light. The chef’s kitchen features a seamless Wolf gas cooktop, Wolf smart double ovens, Sub-Zero smart refrigerator, Cove dishwasher and a Miele built-in espresso machine. Floor-to-ceiling kitchen cabinetry and designer lighting elevate the main level. Every bedroom is outfitted with custom soft-close European-style closets, and a rooftop entertainment lounge offers sweeping mountain views. Integrated Sonos sound, UV HVAC filtration, security cameras, smart lighting and automated shades complete this forward-thinking home with both elegance and ease. Additional storage space is found in an attached two-car garage. A central location offers proximity to High Prairie and Honeysuckle parks.
*** Use our preferred Lender and receive a credit of up to 10k. Can be used towards buying down the rate or closing costs.
Contact an agent
Home facts
- Year built:2021
- Listing Id #:7602861
Rooms and interior
- Bedrooms:4
- Total bathrooms:5
- Full bathrooms:3
- Half bathrooms:1
- Living area:3,812 sq. ft.
Heating and cooling
- Cooling:Central Air
- Heating:Forced Air
Structure and exterior
- Roof:Composition
- Year built:2021
- Building area:3,812 sq. ft.
- Lot area:0.08 Acres
Schools
- High school:Vista Peak
- Middle school:Harmony Ridge P-8
- Elementary school:Harmony Ridge P-8
Utilities
- Water:Public
- Sewer:Public Sewer
Finances and disclosures
- Price:$899,000
- Price per sq. ft.:$235.83
- Tax amount:$8,515 (2024)
New listings near 21418 E 61st Drive
- New
 $377,733Active4 beds 2 baths1,280 sq. ft.
$377,733Active4 beds 2 baths1,280 sq. ft.1575 N Sable Boulevard, Aurora, CO 80011
MLS# 1534383Listed by: ASCENT PROPERTY BROKERS, INC. - New
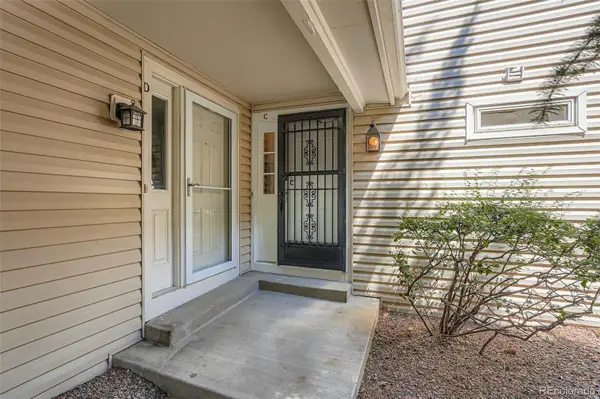 $220,000Active1 beds 1 baths838 sq. ft.
$220,000Active1 beds 1 baths838 sq. ft.12490 E Pacific Circle #C, Aurora, CO 80014
MLS# 2378020Listed by: SHOWCASE PROPERTIES UNLIMITED - Coming SoonOpen Fri, 4 to 6pm
 $390,000Coming Soon3 beds 1 baths
$390,000Coming Soon3 beds 1 baths1738 Ceylon Street, Aurora, CO 80011
MLS# 3493686Listed by: KELLER WILLIAMS REALTY DOWNTOWN LLC - Coming Soon
 $580,000Coming Soon2 beds 2 baths
$580,000Coming Soon2 beds 2 baths23801 E Whitaker Drive, Aurora, CO 80016
MLS# 3911342Listed by: THE INGRAM GROUP - New
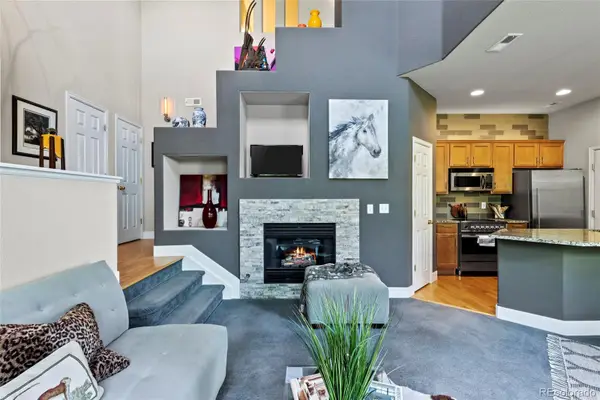 $415,000Active2 beds 3 baths1,460 sq. ft.
$415,000Active2 beds 3 baths1,460 sq. ft.22933 E Ontario Drive #106, Aurora, CO 80016
MLS# 5626513Listed by: EXP REALTY, LLC - New
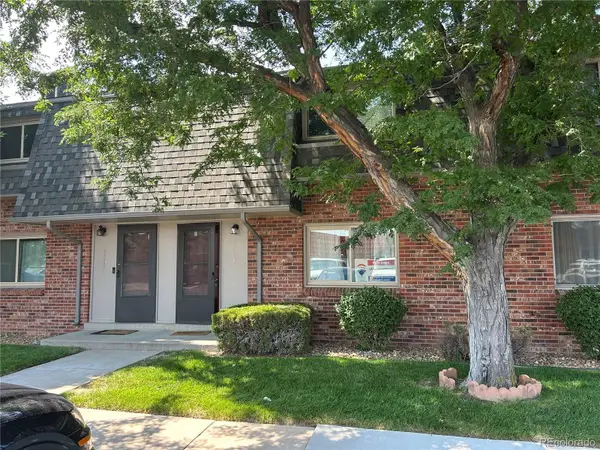 $304,900Active2 beds 2 baths1,120 sq. ft.
$304,900Active2 beds 2 baths1,120 sq. ft.15107 E Wesley Avenue, Aurora, CO 80014
MLS# 2213379Listed by: RE/MAX ALLIANCE - Coming Soon
 $375,000Coming Soon2 beds 2 baths
$375,000Coming Soon2 beds 2 baths1746 Galena St, Aurora, CO 80010
MLS# 3846774Listed by: KELLER WILLIAMS DTC - New
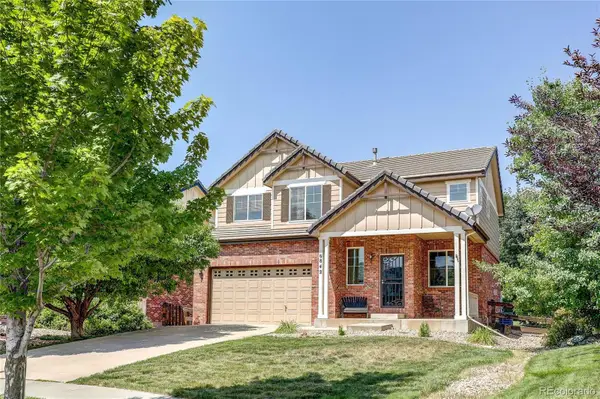 $620,000Active-- beds -- baths2,553 sq. ft.
$620,000Active-- beds -- baths2,553 sq. ft.6842 S Algonquian Court, Aurora, CO 80016
MLS# 2509698Listed by: LOKATION - Coming Soon
 $685,000Coming Soon4 beds 3 baths
$685,000Coming Soon4 beds 3 baths13891 E Radcliff Place, Aurora, CO 80015
MLS# 6994338Listed by: CENTURY 21 DREAM HOME - New
 $534,900Active4 beds 3 baths1,934 sq. ft.
$534,900Active4 beds 3 baths1,934 sq. ft.19871 E Lasalle Drive, Aurora, CO 80013
MLS# 6259741Listed by: COLDWELL BANKER REALTY 44

