2152 S Victor Street #B, Aurora, CO 80014
Local realty services provided by:Better Homes and Gardens Real Estate Kenney & Company
2152 S Victor Street #B,Aurora, CO 80014
$380,000
- 2 Beds
- 2 Baths
- 1,392 sq. ft.
- Townhouse
- Active
Listed by:kasie foglemankasie@kw.com,970-744-0985
Office:keller williams avenues realty
MLS#:2929425
Source:ML
Price summary
- Price:$380,000
- Price per sq. ft.:$272.99
- Monthly HOA dues:$429
About this home
Golf Course Living at Heather Ridge: A Modern, Low-Maintenance Retreat
This beautifully updated townhome on the Heather Ridge Golf Course is your chance to become a homeowner or find the perfect, low-maintenance "lock and go" home.
Step inside and feel right at home with the sleek, modern kitchen featuring brand-new cabinets, pristine quartz countertops, and a full suite of stainless steel appliances. The cozy, walk-out patio with a private fence is the ideal spot for relaxing after a long day.
Enjoy effortless main-floor living with a convenient bedroom and full bath just steps away, along with same-level laundry. Upstairs, the newly renovated primary bathroom boasts a double vanity and a spacious shower. The versatile loft area offers endless possibilities—perfect for a third bedroom, a playroom, or a dedicated home office.
Key Upgrades for Peace of Mind:
New Windows: Enjoy improved energy efficiency and comfort.
Newer Water Heater: 2 Years Old
Deeded 1-Car Detached Garage. 1 Deed Parking Space (outside front door)
Located within walking distance to the community pool, golf course, and Utah Park, and just a short ride to the Nine Mile and Iliff light rail stations, this home puts you at the center of it all. You're surrounded by great restaurants, retail, and entertainment, all at a price that's perfect for first-time buyers and those looking for a simplified lifestyle!
Contact an agent
Home facts
- Year built:1979
- Listing ID #:2929425
Rooms and interior
- Bedrooms:2
- Total bathrooms:2
- Full bathrooms:2
- Living area:1,392 sq. ft.
Heating and cooling
- Cooling:Central Air
- Heating:Forced Air
Structure and exterior
- Roof:Composition
- Year built:1979
- Building area:1,392 sq. ft.
Schools
- High school:Overland
- Middle school:Prairie
- Elementary school:Eastridge
Utilities
- Water:Public
- Sewer:Public Sewer
Finances and disclosures
- Price:$380,000
- Price per sq. ft.:$272.99
- Tax amount:$2,230 (2023)
New listings near 2152 S Victor Street #B
- Coming Soon
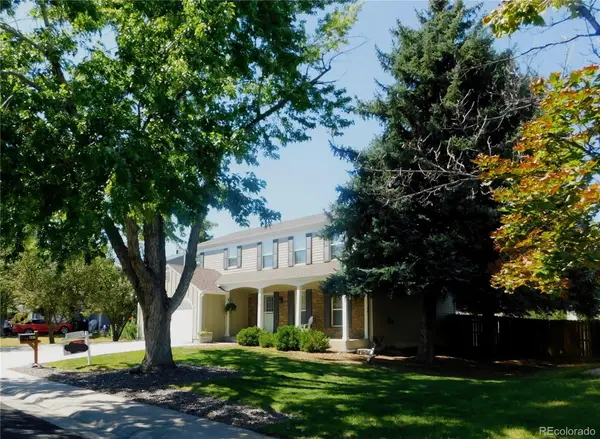 $525,000Coming Soon4 beds 3 baths
$525,000Coming Soon4 beds 3 baths847 S Naples Way, Aurora, CO 80017
MLS# 2283941Listed by: RE/MAX PROFESSIONALS - New
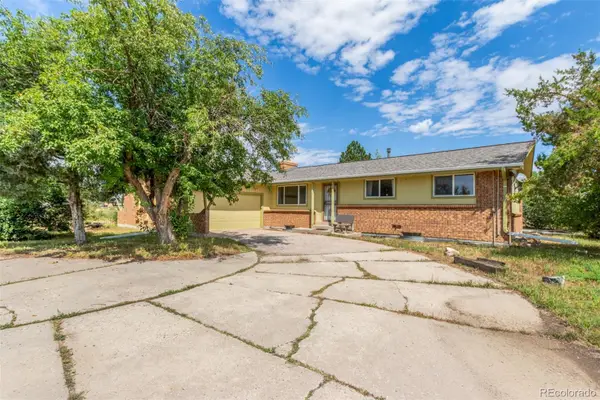 $700,000Active3 beds 3 baths2,520 sq. ft.
$700,000Active3 beds 3 baths2,520 sq. ft.1090 S Buchanan Street, Aurora, CO 80018
MLS# 2544858Listed by: REAL BROKER, LLC DBA REAL - Coming Soon
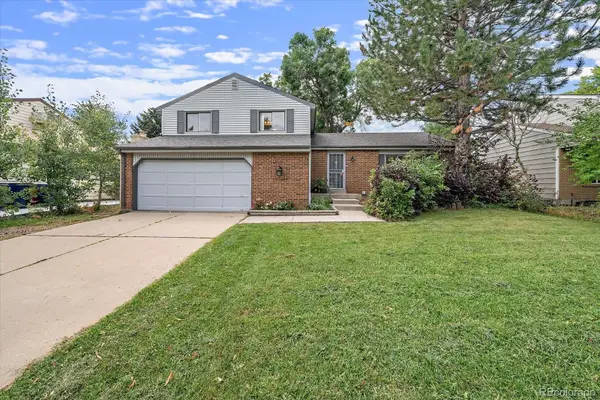 $500,000Coming Soon3 beds 3 baths
$500,000Coming Soon3 beds 3 baths14764 E Evans Place, Aurora, CO 80014
MLS# 7839073Listed by: MADISON & COMPANY PROPERTIES - New
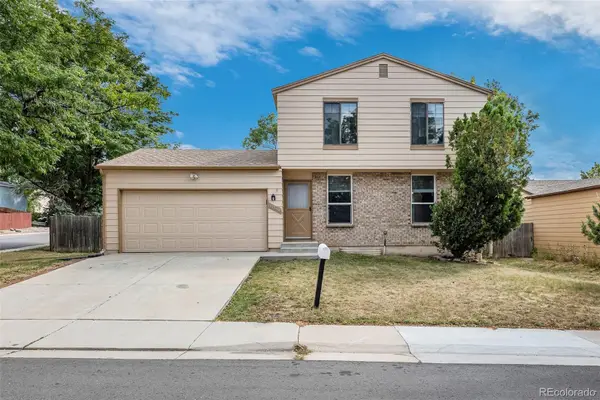 $450,000Active3 beds 2 baths1,632 sq. ft.
$450,000Active3 beds 2 baths1,632 sq. ft.17794 E Nassau Place, Aurora, CO 80013
MLS# 2798361Listed by: JPAR MODERN REAL ESTATE - New
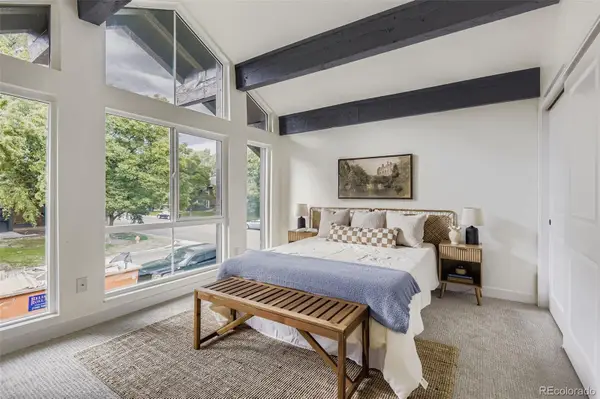 $334,500Active2 beds 2 baths1,186 sq. ft.
$334,500Active2 beds 2 baths1,186 sq. ft.14342 E Arizona Avenue, Aurora, CO 80012
MLS# 1811378Listed by: IDEAL REALTY LLC - New
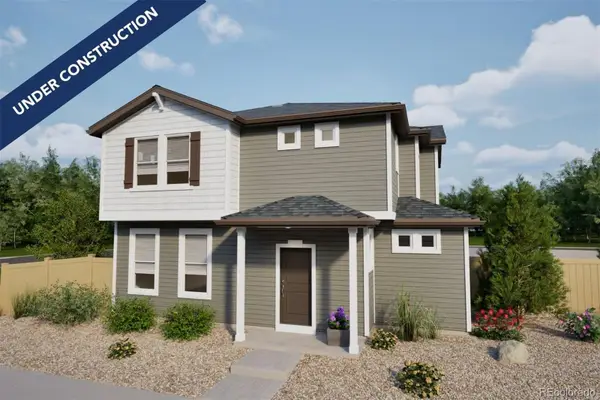 $419,990Active3 beds 3 baths1,464 sq. ft.
$419,990Active3 beds 3 baths1,464 sq. ft.3992 N Rome Street, Aurora, CO 80019
MLS# 2338221Listed by: KELLER WILLIAMS DTC - Coming Soon
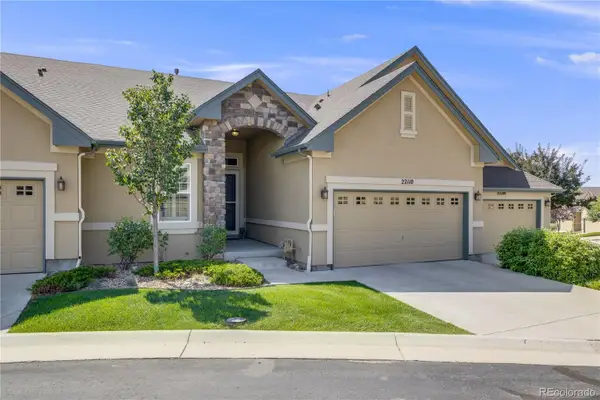 $567,000Coming Soon3 beds 3 baths
$567,000Coming Soon3 beds 3 baths22110 E Euclid Place, Aurora, CO 80016
MLS# 7009500Listed by: REALTY ONE GROUP ELEVATIONS, LLC - New
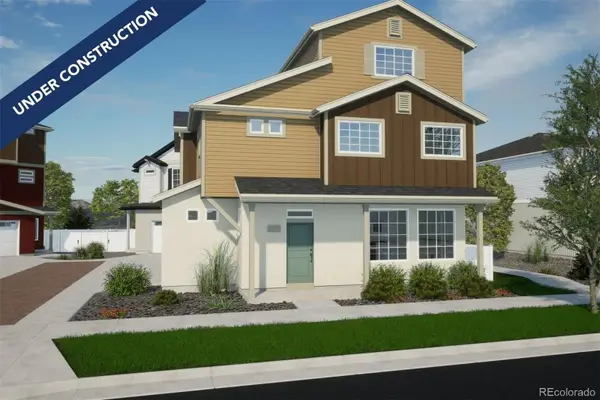 $474,990Active4 beds 4 baths1,930 sq. ft.
$474,990Active4 beds 4 baths1,930 sq. ft.3996 N Rome Street, Aurora, CO 80019
MLS# 7881590Listed by: KELLER WILLIAMS DTC - New
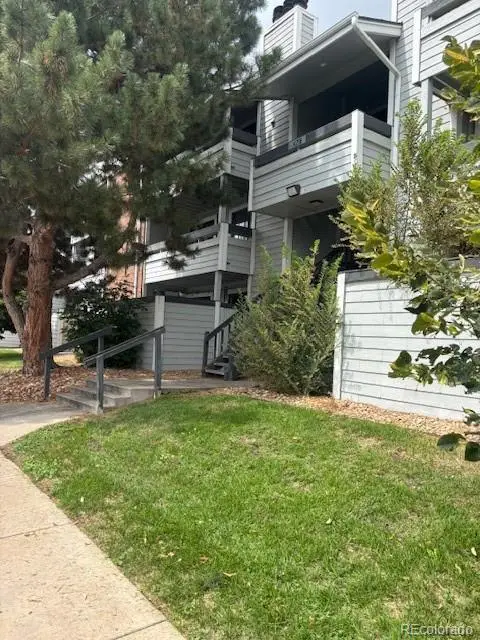 $199,000Active1 beds 1 baths756 sq. ft.
$199,000Active1 beds 1 baths756 sq. ft.14216 E 1st Drive #C03, Aurora, CO 80011
MLS# 8939243Listed by: KELLER WILLIAMS PREFERRED REALTY
