1090 S Buchanan Street, Aurora, CO 80018
Local realty services provided by:Better Homes and Gardens Real Estate Kenney & Company
1090 S Buchanan Street,Aurora, CO 80018
$700,000
- 3 Beds
- 3 Baths
- 2,520 sq. ft.
- Single family
- Active
Listed by:tianna mathejatianna@realtor.com,720-315-2648
Office:real broker, llc. dba real
MLS#:2544858
Source:ML
Price summary
- Price:$700,000
- Price per sq. ft.:$277.78
About this home
Rare Opportunity: Acreage, Horse Property & Central Location!
Do not miss this rare chance to own 2.5 acres in a prime location in Gun Club Estates. This 1973-built home sits on a spacious lot and offers endless potential with its combination of vintage charm and recent updates.
Key improvements include a brand-new roof and gutters in 2024, a 2018 furnace and AC, and fresh carpet installed in 2021. The kitchen was updated in the early 2000s, and the home features a cozy wood-burning fireplace and newer appliances. The primary suite includes a private 3/4 bath.
The main floor secondary bathroom has been converted into a half bath with laundry but can easily be converted back into a full secondary bathroom. The basement three-quarter bathroom is ready to be refinished, and the home itself presents multiple opportunities for updates. With vision and effort, buyers can personalize each space, finish the basement for added living area, and unlock the full potential of this property.
The acreage itself is where the value truly shines, offering privacy, open space, and the flexibility for gardening, livestock, or horse property use. A large backyard barn provides endless options including housing horses, storing tractors, RVs, boats, or recreational toys, or converting into a workshop, studio, or hobby space. Two well holding tanks have also been recently replaced, adding peace of mind for future owners.
All of this comes with an incredible location just minutes from E-470, Buckley AFB, DIA, and major highways for an easy commute. Shopping, dining, and everyday amenities are close at hand, while nearby reservoirs and parks provide abundant outdoor recreation.
Whether you are seeking a peaceful retreat, usable horse property, or a one-of-a-kind investment with land, this home delivers opportunity at every turn.
Contact an agent
Home facts
- Year built:1974
- Listing ID #:2544858
Rooms and interior
- Bedrooms:3
- Total bathrooms:3
- Half bathrooms:1
- Living area:2,520 sq. ft.
Heating and cooling
- Cooling:Central Air
- Heating:Forced Air, Natural Gas
Structure and exterior
- Roof:Shingle
- Year built:1974
- Building area:2,520 sq. ft.
- Lot area:2.47 Acres
Schools
- High school:Vista Peak
- Middle school:Murphy Creek K-8
- Elementary school:Murphy Creek K-8
Utilities
- Water:Well
- Sewer:Septic Tank
Finances and disclosures
- Price:$700,000
- Price per sq. ft.:$277.78
- Tax amount:$4,242 (2024)
New listings near 1090 S Buchanan Street
- Coming Soon
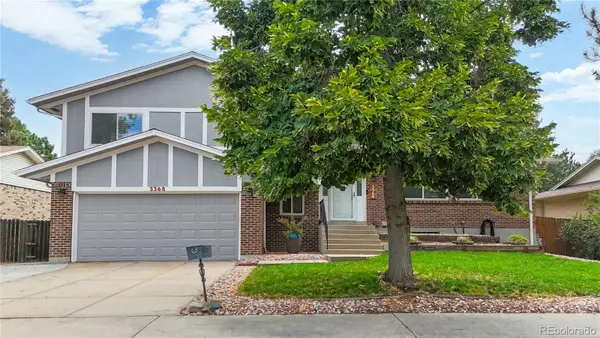 $560,000Coming Soon4 beds 3 baths
$560,000Coming Soon4 beds 3 baths3368 S Richfield Way, Aurora, CO 80013
MLS# 4702011Listed by: KENTWOOD REAL ESTATE CITY PROPERTIES - Coming Soon
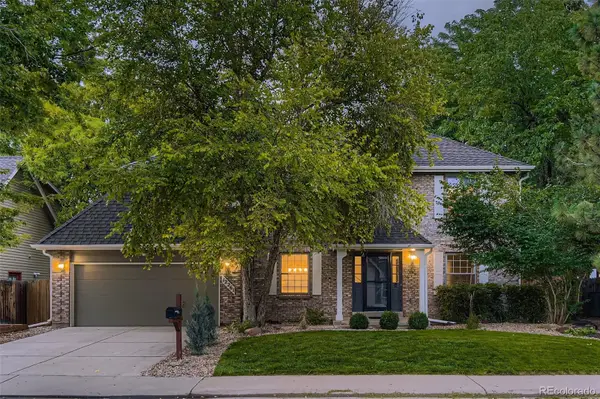 $610,000Coming Soon4 beds 3 baths
$610,000Coming Soon4 beds 3 baths12261 E Villanova Drive, Aurora, CO 80014
MLS# 9598054Listed by: KELLER WILLIAMS INTEGRITY REAL ESTATE LLC - New
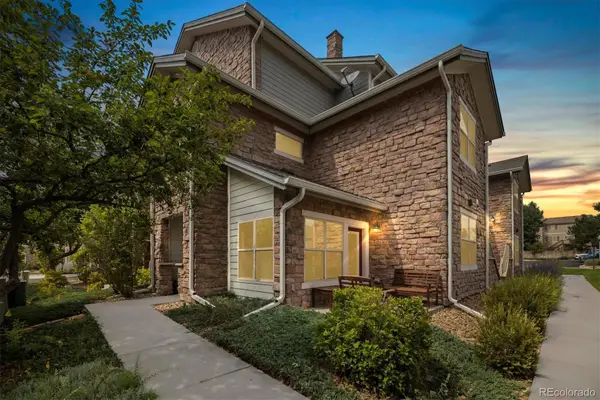 $329,000Active2 beds 2 baths1,096 sq. ft.
$329,000Active2 beds 2 baths1,096 sq. ft.18622 E Water Drive #A, Aurora, CO 80013
MLS# 2880632Listed by: BROKERS GUILD REAL ESTATE - Coming Soon
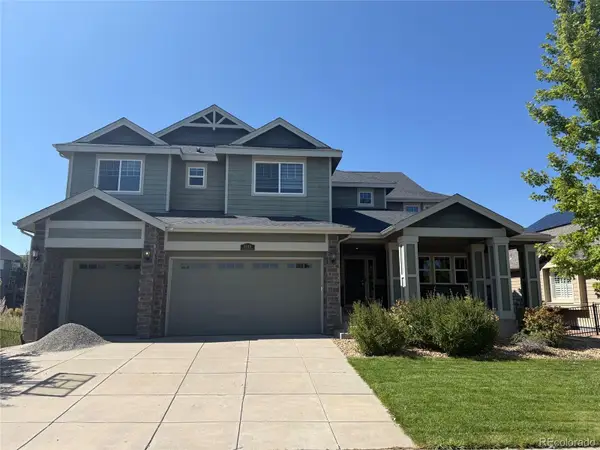 $1,149,900Coming Soon5 beds 4 baths
$1,149,900Coming Soon5 beds 4 baths8149 S Blackstone Parkway, Aurora, CO 80016
MLS# 7848634Listed by: RE/MAX PROFESSIONALS - New
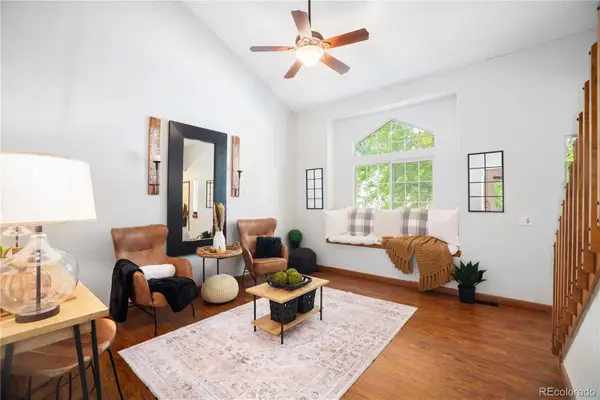 $595,000Active4 beds 3 baths2,466 sq. ft.
$595,000Active4 beds 3 baths2,466 sq. ft.20656 E Oxford Place, Aurora, CO 80013
MLS# 9490648Listed by: EXP REALTY, LLC - New
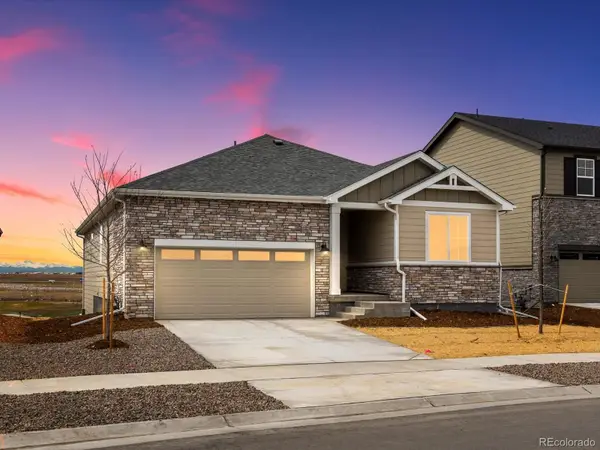 $599,990Active3 beds 3 baths2,789 sq. ft.
$599,990Active3 beds 3 baths2,789 sq. ft.1957 S Coolidge Way, Aurora, CO 80018
MLS# 9930800Listed by: KERRIE A. YOUNG (INDEPENDENT) - Coming Soon
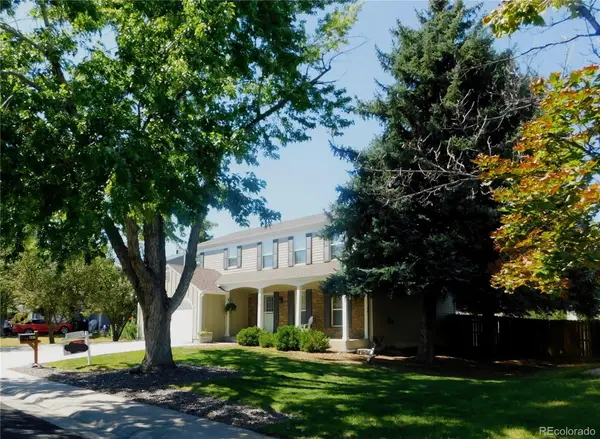 $525,000Coming Soon4 beds 3 baths
$525,000Coming Soon4 beds 3 baths847 S Naples Way, Aurora, CO 80017
MLS# 2283941Listed by: RE/MAX PROFESSIONALS - Coming Soon
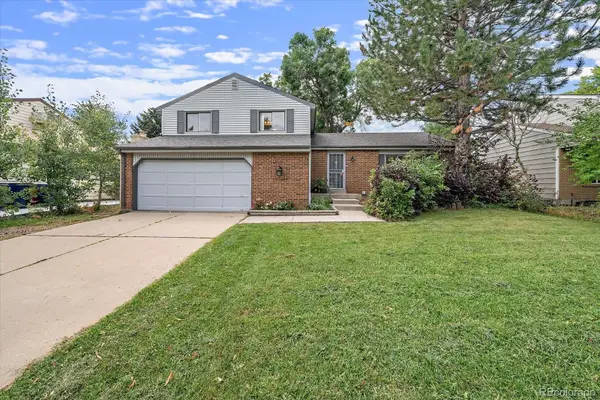 $500,000Coming Soon3 beds 3 baths
$500,000Coming Soon3 beds 3 baths14764 E Evans Place, Aurora, CO 80014
MLS# 7839073Listed by: MADISON & COMPANY PROPERTIES - New
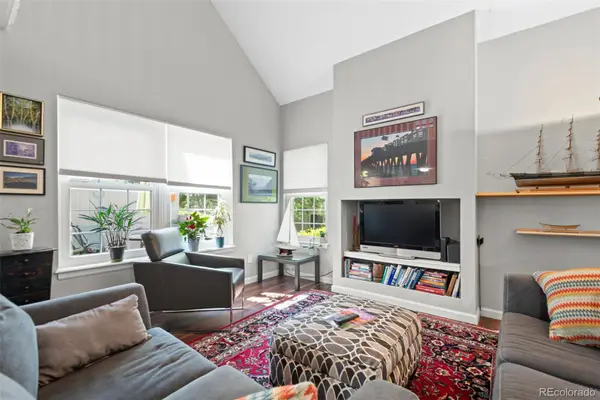 $380,000Active2 beds 2 baths1,392 sq. ft.
$380,000Active2 beds 2 baths1,392 sq. ft.2152 S Victor Street #B, Aurora, CO 80014
MLS# 2929425Listed by: KELLER WILLIAMS AVENUES REALTY
