21945 E 51st Drive, Aurora, CO 80019
Local realty services provided by:Better Homes and Gardens Real Estate Kenney & Company
21945 E 51st Drive,Aurora, CO 80019
$438,990
- 2 Beds
- 2 Baths
- 1,409 sq. ft.
- Single family
- Pending
Listed by:vanise fuquakate@kateandcompany.com,303-771-7500
Office:keller williams dtc
MLS#:7649331
Source:ML
Price summary
- Price:$438,990
- Price per sq. ft.:$311.56
- Monthly HOA dues:$245
About this home
The Sojourner- Resort style living at it’s finest located at the Reserve in Green Valley Ranch, Aurora. Available NOW! This charming home offers 1409 sq.ft. with 2 bedrooms, 2 bathrooms, open great room living space and a 2-car attached garage. The primary suite offers a spa shower experience with tile surround and bench seat and a walk-in closet. The smartly designed kitchen has an island with granite countertops and seating. The dining room/great room are perfect for large or small gatherings and the enlarged patio is perfect for your outdoor enjoyment and entertaining. The Farmhouse lifestyle center has a dedicated Lifestyle director who creates engaging events and programs year round. The completed Farmhouse is a 10,000 sq.ft. community center that is the very essence of active living and features a dedicated fitness room, movement studio, special events space and demonstration kitchen plus pickleball and tennis courts, bocce ball courts, a large covered patio and grass event/activity area plus a beach-entry pool and a hot tub with year round access. Residents will have an array of activities to choose from. *Interior photos are of model home. Actual home options may vary.
Contact an agent
Home facts
- Year built:2025
- Listing ID #:7649331
Rooms and interior
- Bedrooms:2
- Total bathrooms:2
- Full bathrooms:2
- Living area:1,409 sq. ft.
Heating and cooling
- Cooling:Central Air
- Heating:Forced Air, Natural Gas
Structure and exterior
- Roof:Composition, Shingle
- Year built:2025
- Building area:1,409 sq. ft.
- Lot area:0.12 Acres
Schools
- High school:Vista Peak
- Middle school:Harmony Ridge P-8
- Elementary school:Harmony Ridge P-8
Utilities
- Water:Public
- Sewer:Public Sewer
Finances and disclosures
- Price:$438,990
- Price per sq. ft.:$311.56
- Tax amount:$6,146 (2024)
New listings near 21945 E 51st Drive
- Coming Soon
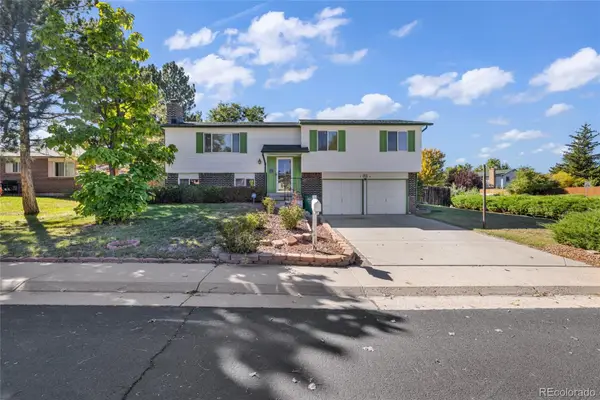 $459,000Coming Soon3 beds 3 baths
$459,000Coming Soon3 beds 3 baths1701 S Granby Street, Aurora, CO 80012
MLS# 6664188Listed by: ALTA PRIME REALTY LLC - New
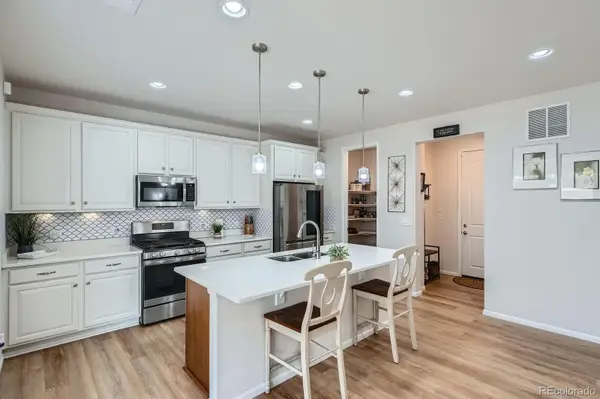 $599,000Active3 beds 3 baths2,197 sq. ft.
$599,000Active3 beds 3 baths2,197 sq. ft.21837 E Stanford Circle, Aurora, CO 80015
MLS# 2502159Listed by: COMPASS - DENVER - New
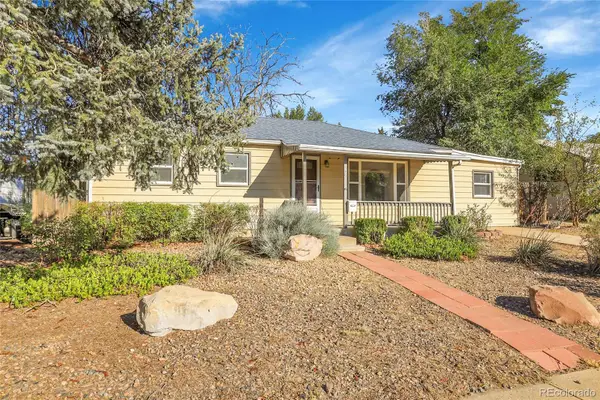 $415,000Active5 beds 2 baths1,800 sq. ft.
$415,000Active5 beds 2 baths1,800 sq. ft.720 Iola Street, Aurora, CO 80010
MLS# 4063316Listed by: MADISON & COMPANY PROPERTIES - New
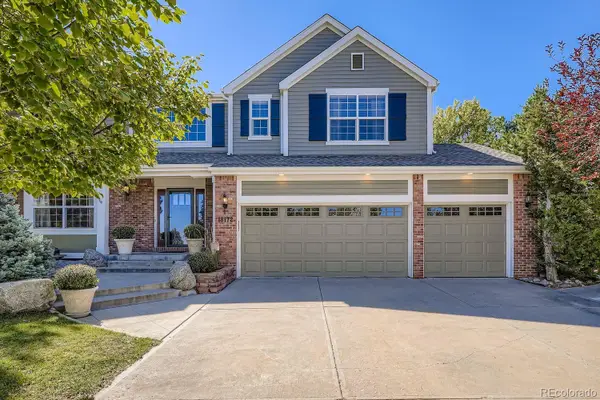 $860,000Active7 beds 4 baths4,462 sq. ft.
$860,000Active7 beds 4 baths4,462 sq. ft.18172 E Caley Circle, Aurora, CO 80016
MLS# 5159921Listed by: BROKERS GUILD REAL ESTATE - Coming Soon
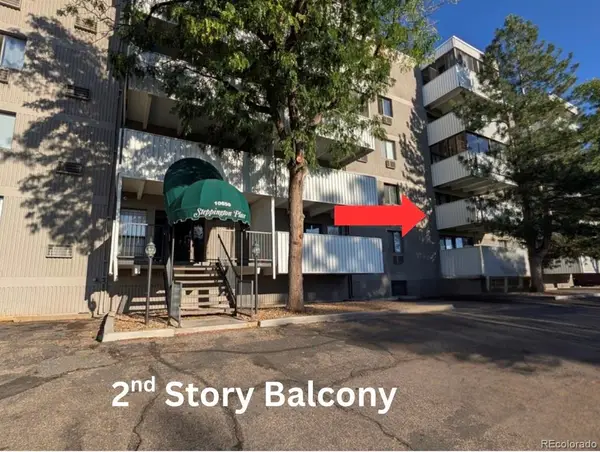 $227,500Coming Soon2 beds 2 baths
$227,500Coming Soon2 beds 2 baths10650 E Tennessee Avenue #209, Aurora, CO 80012
MLS# 2254374Listed by: TOWN AND COUNTRY REALTY INC - New
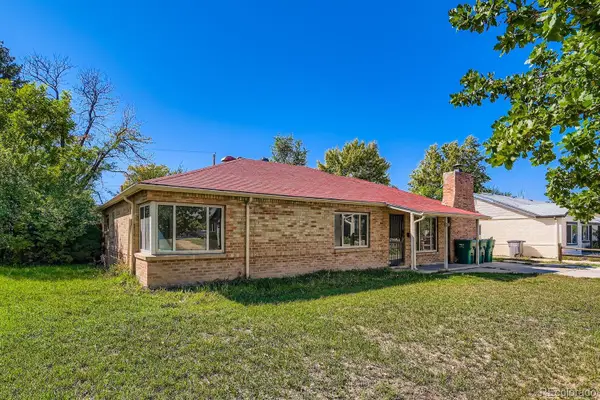 $414,995Active3 beds 2 baths1,621 sq. ft.
$414,995Active3 beds 2 baths1,621 sq. ft.929 Quentin Street, Aurora, CO 80011
MLS# 8563849Listed by: RE/MAX ALLIANCE - New
 $508,000Active3 beds 2 baths2,022 sq. ft.
$508,000Active3 beds 2 baths2,022 sq. ft.3247 S Ensenada Way, Aurora, CO 80013
MLS# 2936944Listed by: HOMESMART - Coming Soon
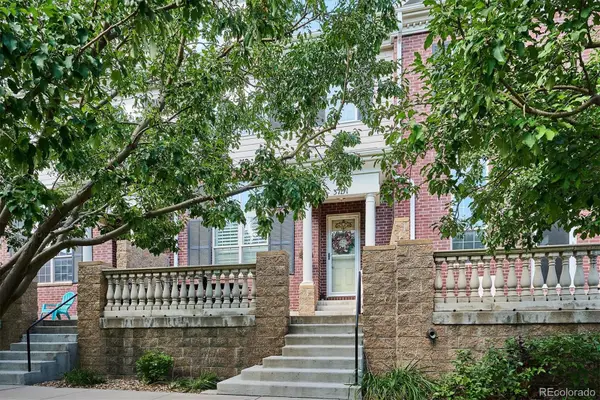 $575,000Coming Soon3 beds 3 baths
$575,000Coming Soon3 beds 3 baths3751 S Dayton Street, Aurora, CO 80014
MLS# 5272908Listed by: COMPASS - DENVER - New
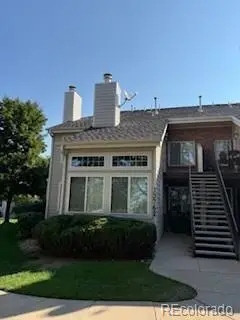 $75,000Active2 beds 1 baths692 sq. ft.
$75,000Active2 beds 1 baths692 sq. ft.13762 E Lehigh Avenue #B, Aurora, CO 80014
MLS# 8292726Listed by: RE/MAX ALLIANCE - New
 $1,050,000Active6 beds 4 baths4,951 sq. ft.
$1,050,000Active6 beds 4 baths4,951 sq. ft.7253 S Valleyhead Court, Aurora, CO 80016
MLS# 2309622Listed by: COMPASS - DENVER
