22345 E Bailey Place, Aurora, CO 80016
Local realty services provided by:Better Homes and Gardens Real Estate Kenney & Company

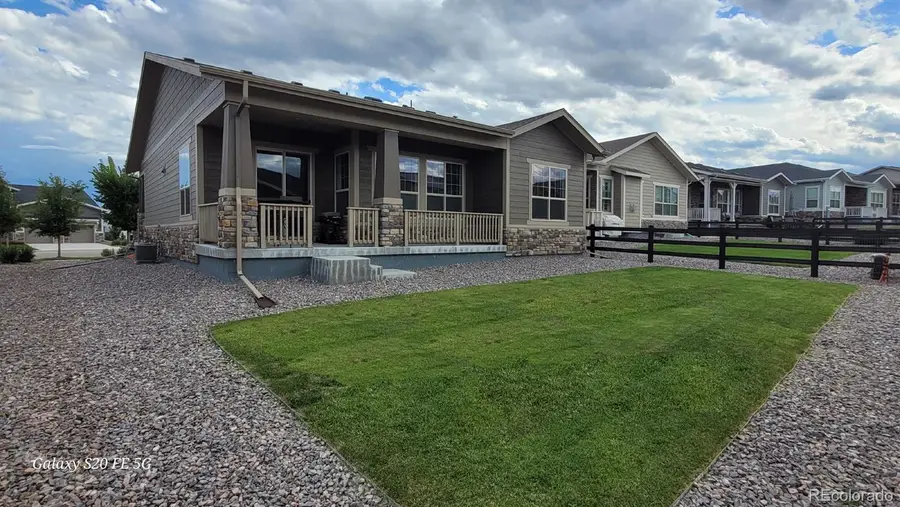
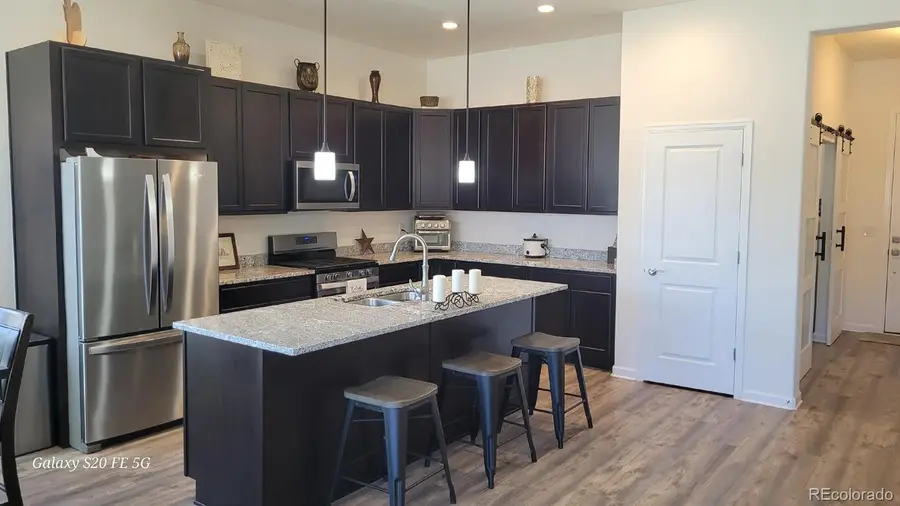
22345 E Bailey Place,Aurora, CO 80016
$629,000
- 2 Beds
- 2 Baths
- 1,624 sq. ft.
- Single family
- Active
Listed by:deni niethammerHybridMLSListings@Gmail.com,828-450-8248
Office:the resource group llc.
MLS#:8339398
Source:ML
Price summary
- Price:$629,000
- Price per sq. ft.:$387.32
- Monthly HOA dues:$98
About this home
2 BEDROOM/2BATH + FLEX ROOM. NO BASEMENT. $ 20,000 UPGRADED Premium Quality Waterproof 8” wide Luxury Vinyl Plank flooring throughout the home. (NO CARPET) Premium lot on a QUIET cul-de-sac. Driveway faces south, so the snow melts quicker. Covered front porch has shade most of the day, and the covered back patio has shade ALL day. Lovely 1-Story Ranch style home, open floorplan with 10 foot ceilings. Flex room has white and glasss barn doors at the entrance. Open kitchen complete with granite countertops, stainless steel kitchen appliances. Counter-height island with sink, storage space, and room for bar stools.. Ceiling fan in living room. Primary bedroom has an attached bathroom and walk-in closet. Beautiful glass door shower, & dual sinks. Guest bedroom is at the front of the house, with a walk-in closet. Laundry/mud room opens to the garage. 16 foot ceiling in the garage with 4 bike lifts and 2 large overhead storage shelves. Hilltop is an active adult community with over 50 interest clubs, and wonderful adult-only facilities. The Hilltop clubhouse facilities include multi-purpose rooms, a large kitchen, showers, a movement studio with fitness classes, a pool, hot tub, a work-out room, 2tennis & 6 pickleball courts, 2 bocce ball courts, concert lawn, library, and lobby with complimentary coffee/tea/hot cocoa. Miles of trails and parks right in the community. Inspiration also offers a nearby dog park, concert lawn with a dance/band shelter, more tennis & pickleball courts, a basketball court. and another pool with lifeguards. (Take the grandkids in summer!)
Contact an agent
Home facts
- Year built:2021
- Listing Id #:8339398
Rooms and interior
- Bedrooms:2
- Total bathrooms:2
- Full bathrooms:2
- Living area:1,624 sq. ft.
Heating and cooling
- Cooling:Central Air
- Heating:Forced Air, Natural Gas
Structure and exterior
- Roof:Shingle
- Year built:2021
- Building area:1,624 sq. ft.
- Lot area:0.16 Acres
Schools
- High school:Chaparral
- Middle school:Sierra
- Elementary school:Pine Lane Prim/Inter
Utilities
- Water:Public
- Sewer:Public Sewer
Finances and disclosures
- Price:$629,000
- Price per sq. ft.:$387.32
- Tax amount:$4,231 (2023)
New listings near 22345 E Bailey Place
- New
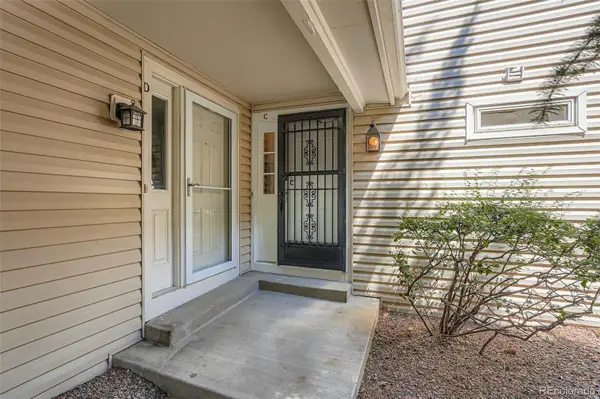 $220,000Active1 beds 1 baths838 sq. ft.
$220,000Active1 beds 1 baths838 sq. ft.12490 E Pacific Circle #C, Aurora, CO 80014
MLS# 2378020Listed by: SHOWCASE PROPERTIES UNLIMITED - Coming SoonOpen Fri, 4 to 6pm
 $390,000Coming Soon3 beds 1 baths
$390,000Coming Soon3 beds 1 baths1738 Ceylon Street, Aurora, CO 80011
MLS# 3493686Listed by: KELLER WILLIAMS REALTY DOWNTOWN LLC - Coming Soon
 $580,000Coming Soon2 beds 2 baths
$580,000Coming Soon2 beds 2 baths23801 E Whitaker Drive, Aurora, CO 80016
MLS# 3911342Listed by: THE INGRAM GROUP - New
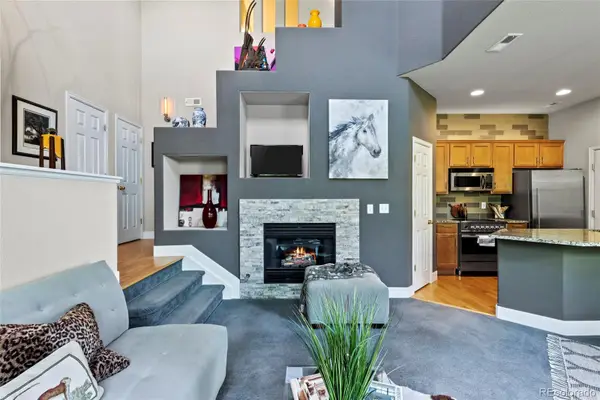 $415,000Active2 beds 3 baths1,460 sq. ft.
$415,000Active2 beds 3 baths1,460 sq. ft.22933 E Ontario Drive #106, Aurora, CO 80016
MLS# 5626513Listed by: EXP REALTY, LLC - New
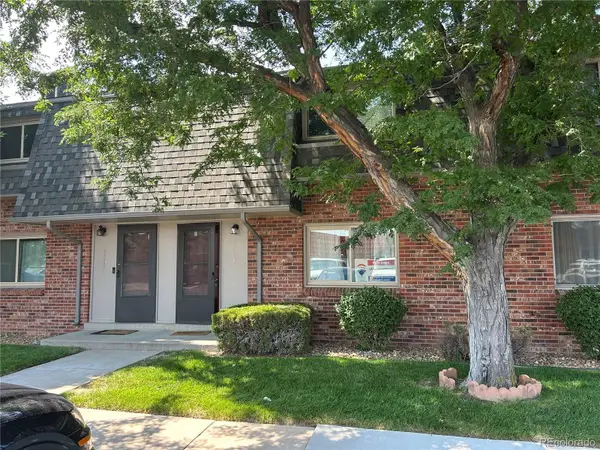 $304,900Active2 beds 2 baths1,120 sq. ft.
$304,900Active2 beds 2 baths1,120 sq. ft.15107 E Wesley Avenue, Aurora, CO 80014
MLS# 2213379Listed by: RE/MAX ALLIANCE - Coming Soon
 $375,000Coming Soon2 beds 2 baths
$375,000Coming Soon2 beds 2 baths1746 Galena St, Aurora, CO 80010
MLS# 3846774Listed by: KELLER WILLIAMS DTC - New
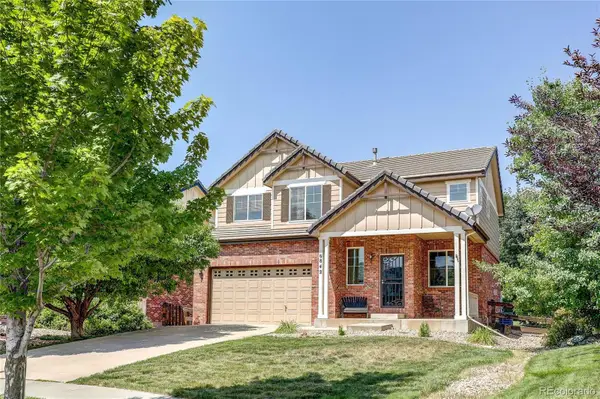 $620,000Active-- beds -- baths2,553 sq. ft.
$620,000Active-- beds -- baths2,553 sq. ft.6842 S Algonquian Court, Aurora, CO 80016
MLS# 2509698Listed by: LOKATION - Coming Soon
 $685,000Coming Soon4 beds 3 baths
$685,000Coming Soon4 beds 3 baths13891 E Radcliff Place, Aurora, CO 80015
MLS# 6994338Listed by: CENTURY 21 DREAM HOME - New
 $534,900Active4 beds 3 baths1,934 sq. ft.
$534,900Active4 beds 3 baths1,934 sq. ft.19871 E Lasalle Drive, Aurora, CO 80013
MLS# 6259741Listed by: COLDWELL BANKER REALTY 44 - New
 $564,900Active3 beds 3 baths2,214 sq. ft.
$564,900Active3 beds 3 baths2,214 sq. ft.2231 S Yampa Court, Aurora, CO 80013
MLS# 8420095Listed by: RACHEL REALTY

