23556 E Del Norte Place, Aurora, CO 80016
Local realty services provided by:Better Homes and Gardens Real Estate Kenney & Company

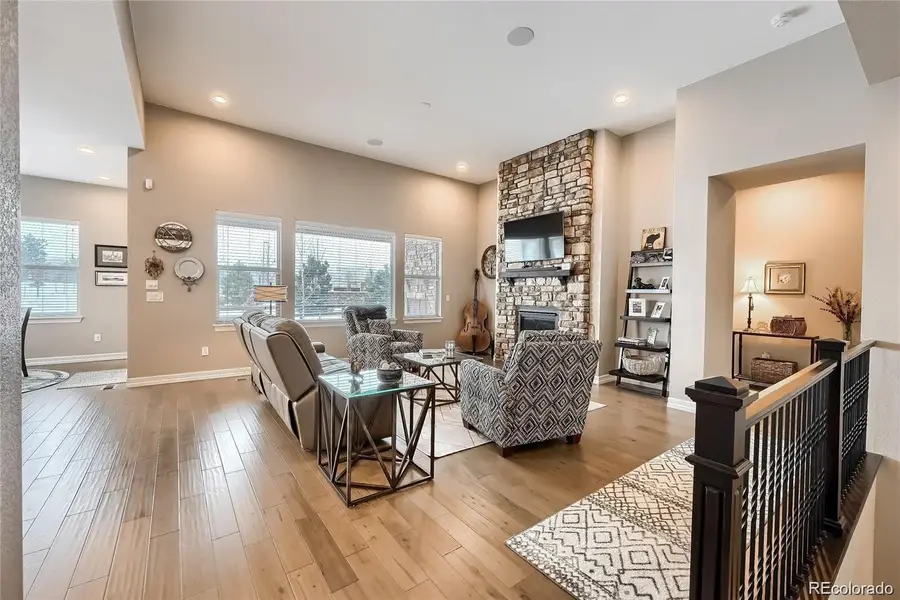
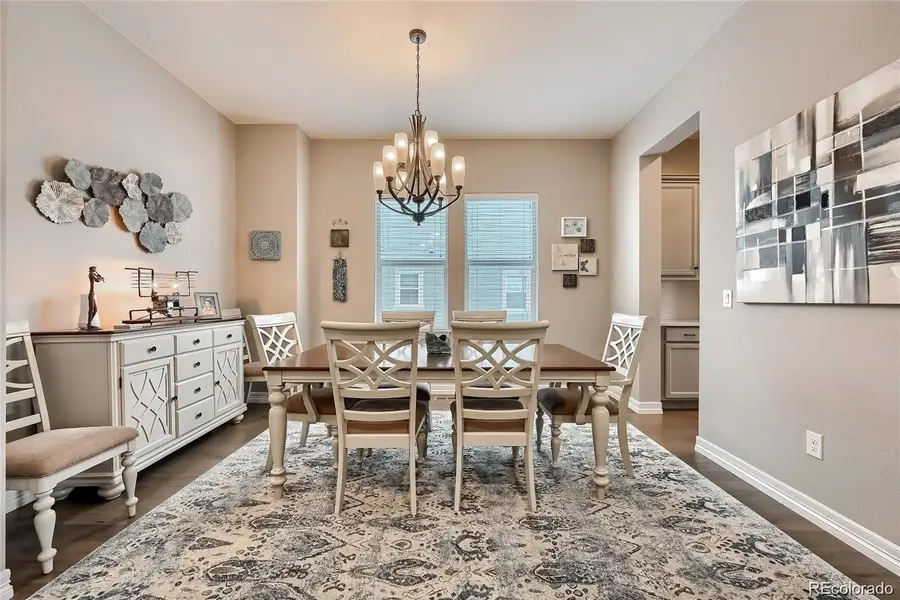
23556 E Del Norte Place,Aurora, CO 80016
$797,940
- 3 Beds
- 4 Baths
- 5,026 sq. ft.
- Single family
- Pending
Listed by:toby waters303RealEstate@gmail.com,720-300-5114
Office:lokation real estate
MLS#:5566997
Source:ML
Price summary
- Price:$797,940
- Price per sq. ft.:$158.76
- Monthly HOA dues:$98
About this home
*RARE OPPORTUNITY TO OWN THIS HIGHLY SOUGHT AFTER RANCH FLOORPLAN IN POPULAR ROCKINGHORSE
SUBDIVISION SITTING ON A PRIME QUARTER ACRE CORNER CUL-DE-SAC LOT!*BUILT IN 2019~BARELY LIVED IN & YOU
DON'T HAVE TO WAIT!*GET READY TO FALL IN LOVE WITH THE OPEN CONCEPT DESIGNER KITCHEN FEATURING
GORGEOUS WHITE QUARTZ COUNTERTOPS, ON TREND 42" GREIGE CABINETRY WITH CROWN MOULDING, TEXTURED &
TIMELESS WHITE SUBWAY TILE BACKSPLASH, MATCHING STAINLESS STEEL APPLIANCES INCLUDING DOUBLE OVEN AND
GAS COOKTOP, LARGE CENTER ISLAND WITH ADDITIONAL SEATING AND HUGE WALK-IN PANTRY!*EAT-IN BREAKFAST
NOOK WITH ACCESS TO COVERED BACK PATIO BOASTING A DREAMY OUTDOOR FIREPLACE WITH STACKED STONE
SURROUND THAT IS AN EXTENSION OF THE LIVING SPACE~PERFECT FOR ENTERTAINING INSIDE AND OUT*KITCHEN
OPENS TO SPACIOUS GREAT ROOM WITH MATCHING STACKED STONE SURROUNDING THE COZY YET MODERN GAS
FIREPLACE*EXTENDED CABINETRY/BUTLER'S PANTRY CONNECTS KITCHEN TO FORMAL DINING ROOM*SEPARATED
PRIVATE MASTER SUITE WITH LUXURIOUS FIVE PIECE EN SUITE BATHROOM INCLUDING HIS & HERS VANITIES
SEPARATED BY SOAKER TUB, HUGE WALK-IN SHOWER WITH FRAMELESS EURO SHOWER DOOR, RAIN SHOWER HEAD AND
BENCH, & LARGE WALK-IN CLOSET!*TWO SECONDARY BEDROOMS OFF OF ENTRY, BOTH WITH THE SPECIAL FEATURE OF
PRIVATE ATTACHED FULL BATHS*MAIN FLOOR ALSO INCLUDES A ROOMY LAUNDRY ROOM WITH ADDITIONAL STORAGE
AND UTILITY SINK, & HALF BATH*DON'T FORGET ABOUT THE MASSIVE 2500+ SF UNFINISHED BASEMENT THAT IS WIDE
OPEN AND WAITING FOR YOUR PERSONAL EXPANSION, EXERCISE AREA, PLAY ROOM, WORK-FROM-HOME OFFICE, TEEN
SPACE, OR STORAGE GALORE~USE TO SUIT!*PRIVATE LANDSCAPED BACKYARD WITH ROOM FOR ALL ACTIVITIES!*HIGH
END 8' DOORS & HIGH CEILINGS THROUGHOUT*GLEAMING HARDWOOD FLOORS, DESIGNER TILE & PLUSH CARPET*CRISP
NEUTRAL PAINT*OVERSIZED ATTACHED THREE CAR GARAGE FOR ALL OF YOUR TOYS!*ENJOY ALL OF THE AMENITIES
THAT COMMUNITY HAS TO OFFER INCLUDING CLUBHOUSE, POOL, PLAYGROUND, PARK, TRAILS & MORE!*TURN KEY~BE
FIRST TO SEE!
Contact an agent
Home facts
- Year built:2019
- Listing Id #:5566997
Rooms and interior
- Bedrooms:3
- Total bathrooms:4
- Full bathrooms:3
- Half bathrooms:1
- Living area:5,026 sq. ft.
Heating and cooling
- Cooling:Central Air
- Heating:Forced Air
Structure and exterior
- Roof:Composition
- Year built:2019
- Building area:5,026 sq. ft.
- Lot area:0.23 Acres
Schools
- High school:Chaparral
- Middle school:Sierra
- Elementary school:Pine Lane Prim/Inter
Utilities
- Sewer:Public Sewer
Finances and disclosures
- Price:$797,940
- Price per sq. ft.:$158.76
- Tax amount:$5,361 (2022)
New listings near 23556 E Del Norte Place
- Coming Soon
 $580,000Coming Soon2 beds 2 baths
$580,000Coming Soon2 beds 2 baths23801 E Whitaker Drive, Aurora, CO 80016
MLS# 3911342Listed by: THE INGRAM GROUP - Coming Soon
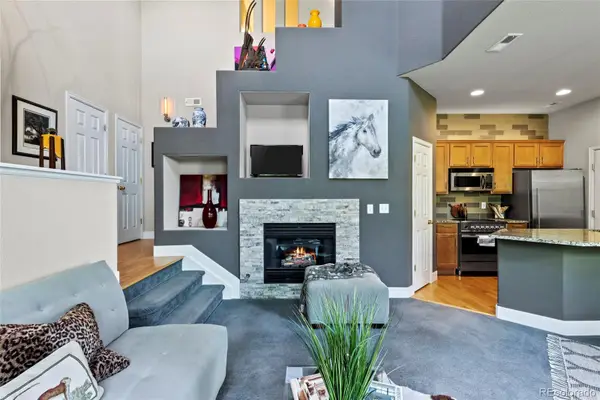 $415,000Coming Soon2 beds 3 baths
$415,000Coming Soon2 beds 3 baths22933 E Ontario Drive #106, Aurora, CO 80016
MLS# 5626513Listed by: EXP REALTY, LLC - New
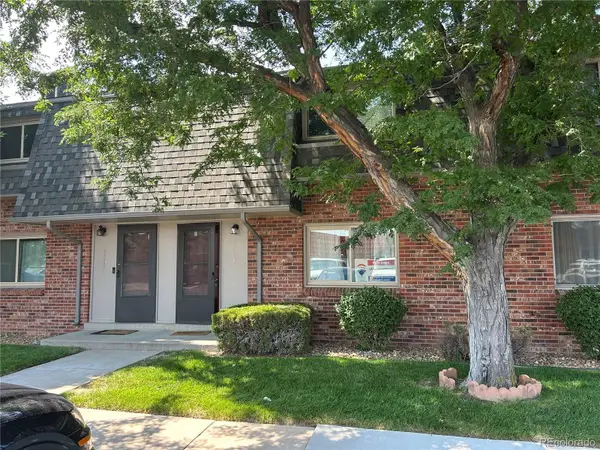 $304,900Active2 beds 2 baths1,120 sq. ft.
$304,900Active2 beds 2 baths1,120 sq. ft.15107 E Wesley Avenue, Aurora, CO 80014
MLS# 2213379Listed by: RE/MAX ALLIANCE - Coming Soon
 $375,000Coming Soon2 beds 2 baths
$375,000Coming Soon2 beds 2 baths1746 Galena St, Aurora, CO 80010
MLS# 3846774Listed by: KELLER WILLIAMS DTC - New
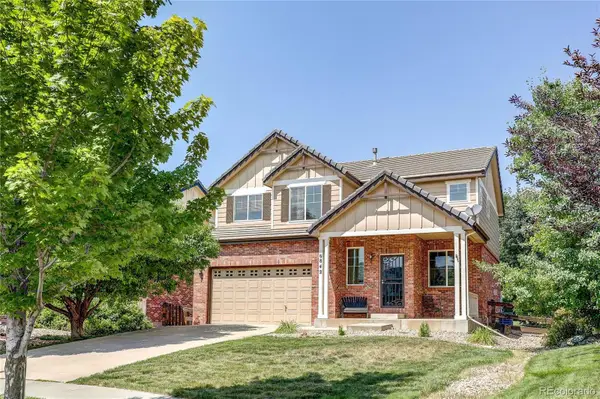 $620,000Active-- beds -- baths2,553 sq. ft.
$620,000Active-- beds -- baths2,553 sq. ft.6842 S Algonquian Court, Aurora, CO 80016
MLS# 2509698Listed by: LOKATION - Coming Soon
 $685,000Coming Soon4 beds 3 baths
$685,000Coming Soon4 beds 3 baths13891 E Radcliff Place, Aurora, CO 80015
MLS# 6994338Listed by: CENTURY 21 DREAM HOME - New
 $534,900Active4 beds 3 baths1,934 sq. ft.
$534,900Active4 beds 3 baths1,934 sq. ft.19871 E Lasalle Drive, Aurora, CO 80013
MLS# 6259741Listed by: COLDWELL BANKER REALTY 44 - New
 $564,900Active3 beds 3 baths2,214 sq. ft.
$564,900Active3 beds 3 baths2,214 sq. ft.2231 S Yampa Court, Aurora, CO 80013
MLS# 8420095Listed by: RACHEL REALTY - New
 $625,000Active5 beds 3 baths3,336 sq. ft.
$625,000Active5 beds 3 baths3,336 sq. ft.3385 S Jericho Court, Aurora, CO 80013
MLS# 5506834Listed by: COMPASS - DENVER - Coming Soon
 $555,000Coming Soon2 beds 3 baths
$555,000Coming Soon2 beds 3 baths5920 N Perth Street, Aurora, CO 80019
MLS# 4427006Listed by: KELLER WILLIAMS FOOTHILLS REALTY

