2362 S Troy Street, Aurora, CO 80014
Local realty services provided by:Better Homes and Gardens Real Estate Kenney & Company
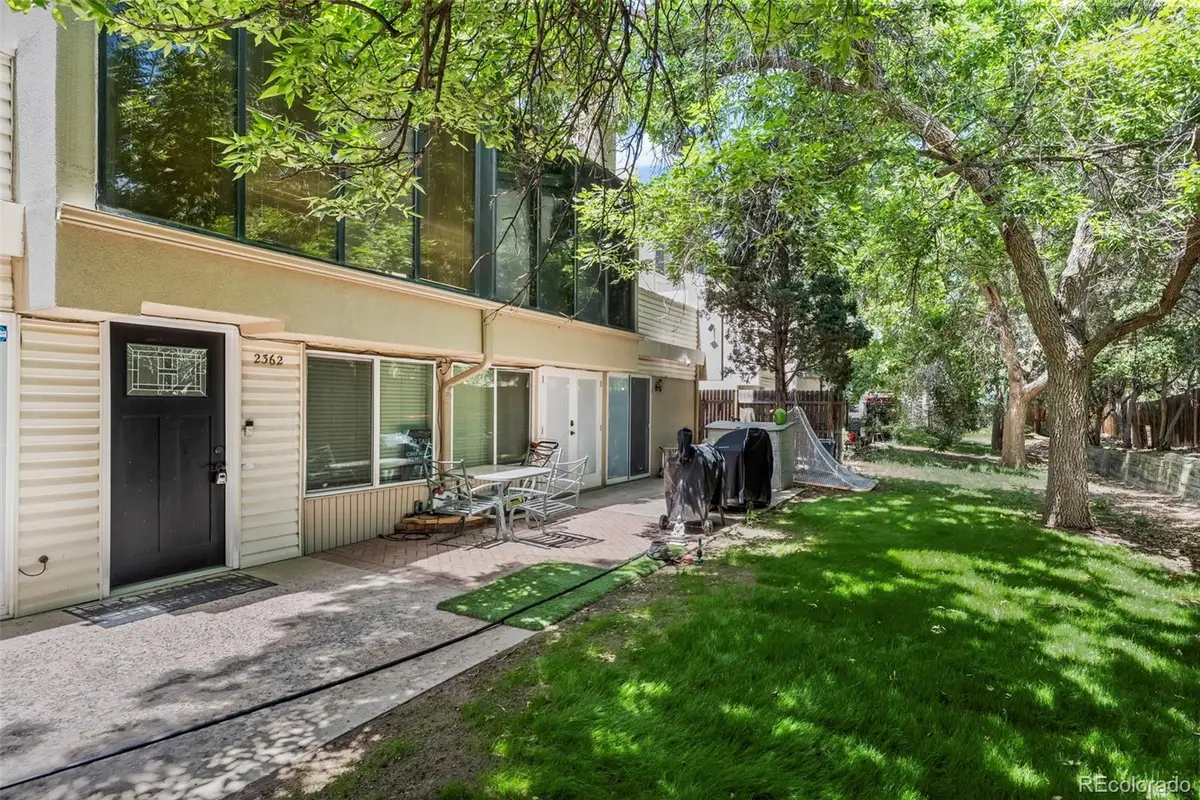
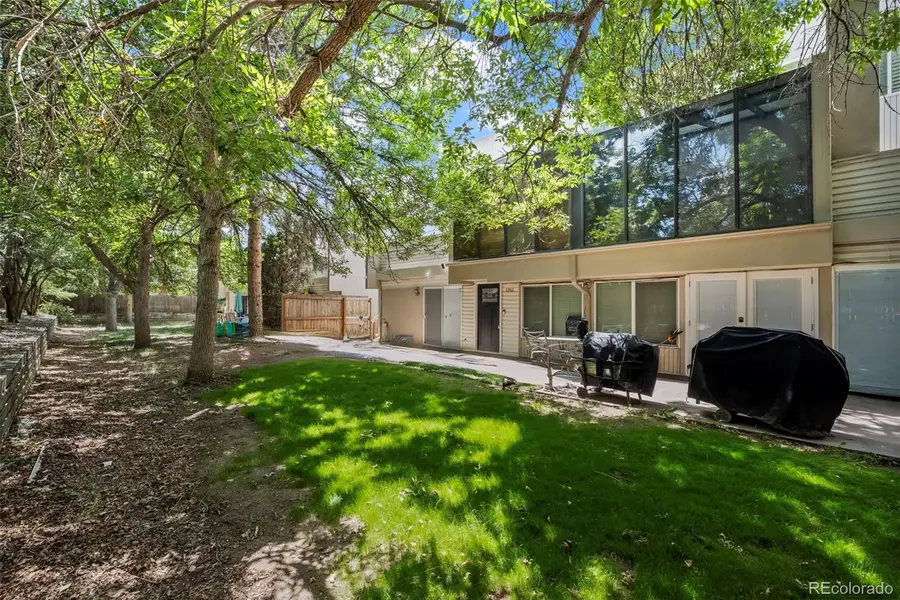
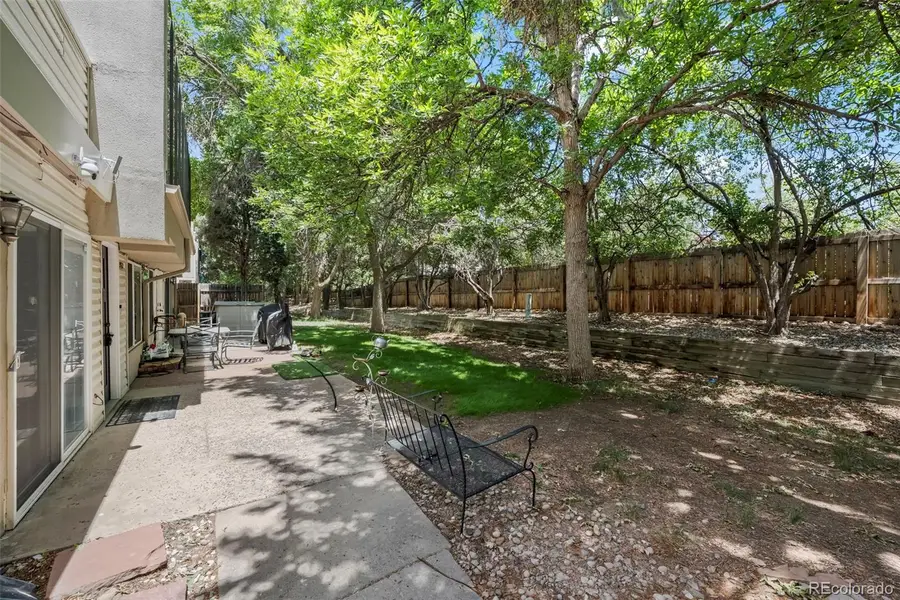
Listed by:cindi moyacindi@cindimoya.com,303-941-2589
Office:moya real estate
MLS#:7602218
Source:ML
Price summary
- Price:$395,000
- Price per sq. ft.:$167.66
- Monthly HOA dues:$415
About this home
Premium Location! One of the Best Locations in the complex! Tucked in a Quiet corner surrounded by mature Trees creates a wonderful sense of privacy. Spacious 4 Bedroom, 3 Bath, Ranch style Condo with Finished Basement and 2 Car Garage. Upon entry, a wall of glass fills the home with Light! Living room has large windows, Wood burning Fireplace and New French Doors. Adjacent Dining adorns New Lighting, New Ceiling Fan and is open for entertaining. Kitchen has Oak Cabinets with Crown Molding, Under Cabinet Lighting, Granite Tile Counters, Tile Backsplash, a Pantry, Electric Stove and New SS Dishwasher, Refrigerator and Microwave. There's New Interior Paint, New Front Door, New Laminate Flooring in Living room, Dining, Kitchen and Both main floor Bedrooms. Great Layout with bedrooms at opposite ends. Primary Suite has attached Bath with New Tile floor and tub surround, a New Slider to Patio and Walk in Closet is plumbed for all-in-one European W/D unit. 2nd Bedroom also has attached Bath with New Tile floor and tub surround, New Sliding Door to Patio and a large closet. Full Finished Basement has giant Living space, huge 3rd Bedroom (non conforming) and a 4th Bedroom with egress window. Rounding out the Basement is a Full Bathroom, Utility and Storage room (Furnace 2 yrs old, Water Heater 6 yrs old) and Laundry room. Easy access thru Garage and wired for Electric Car. This home is Ready to go and close to Transportation, Shopping, Dining and Walking distance to Golf Courses!
Contact an agent
Home facts
- Year built:1980
- Listing Id #:7602218
Rooms and interior
- Bedrooms:4
- Total bathrooms:3
- Full bathrooms:3
- Living area:2,356 sq. ft.
Heating and cooling
- Cooling:Central Air
- Heating:Forced Air
Structure and exterior
- Roof:Composition
- Year built:1980
- Building area:2,356 sq. ft.
- Lot area:0.02 Acres
Schools
- High school:Overland
- Middle school:Prairie
- Elementary school:Ponderosa
Utilities
- Water:Public
- Sewer:Public Sewer
Finances and disclosures
- Price:$395,000
- Price per sq. ft.:$167.66
- Tax amount:$1,810 (2023)
New listings near 2362 S Troy Street
- New
 $377,733Active4 beds 2 baths1,280 sq. ft.
$377,733Active4 beds 2 baths1,280 sq. ft.1575 N Sable Boulevard, Aurora, CO 80011
MLS# 1534383Listed by: ASCENT PROPERTY BROKERS, INC. - New
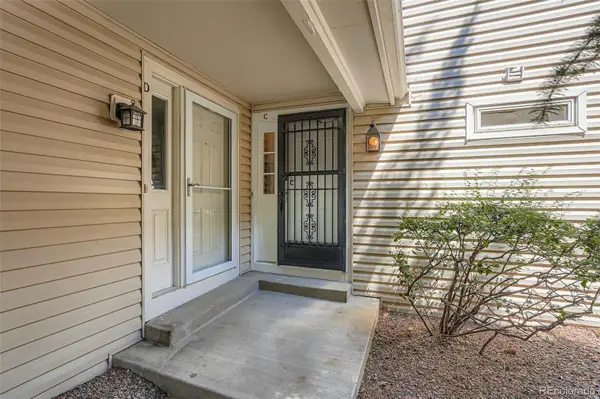 $220,000Active1 beds 1 baths838 sq. ft.
$220,000Active1 beds 1 baths838 sq. ft.12490 E Pacific Circle #C, Aurora, CO 80014
MLS# 2378020Listed by: SHOWCASE PROPERTIES UNLIMITED - Coming SoonOpen Fri, 4 to 6pm
 $390,000Coming Soon3 beds 1 baths
$390,000Coming Soon3 beds 1 baths1738 Ceylon Street, Aurora, CO 80011
MLS# 3493686Listed by: KELLER WILLIAMS REALTY DOWNTOWN LLC - Coming Soon
 $580,000Coming Soon2 beds 2 baths
$580,000Coming Soon2 beds 2 baths23801 E Whitaker Drive, Aurora, CO 80016
MLS# 3911342Listed by: THE INGRAM GROUP - New
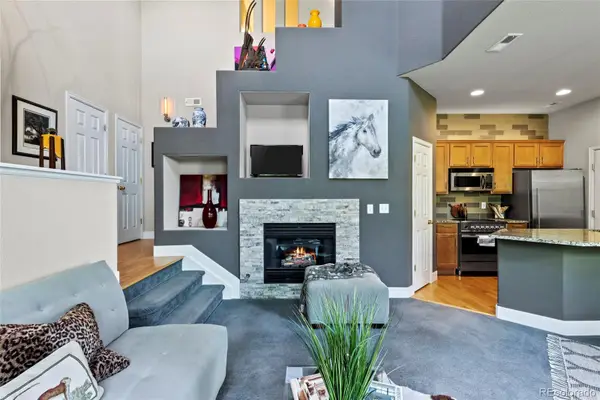 $415,000Active2 beds 3 baths1,460 sq. ft.
$415,000Active2 beds 3 baths1,460 sq. ft.22933 E Ontario Drive #106, Aurora, CO 80016
MLS# 5626513Listed by: EXP REALTY, LLC - New
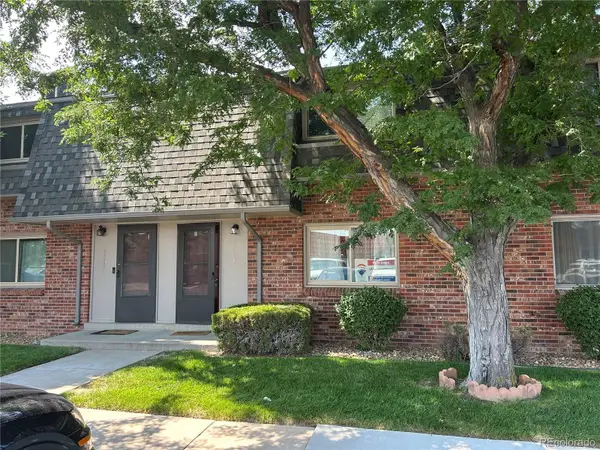 $304,900Active2 beds 2 baths1,120 sq. ft.
$304,900Active2 beds 2 baths1,120 sq. ft.15107 E Wesley Avenue, Aurora, CO 80014
MLS# 2213379Listed by: RE/MAX ALLIANCE - Coming Soon
 $375,000Coming Soon2 beds 2 baths
$375,000Coming Soon2 beds 2 baths1746 Galena St, Aurora, CO 80010
MLS# 3846774Listed by: KELLER WILLIAMS DTC - New
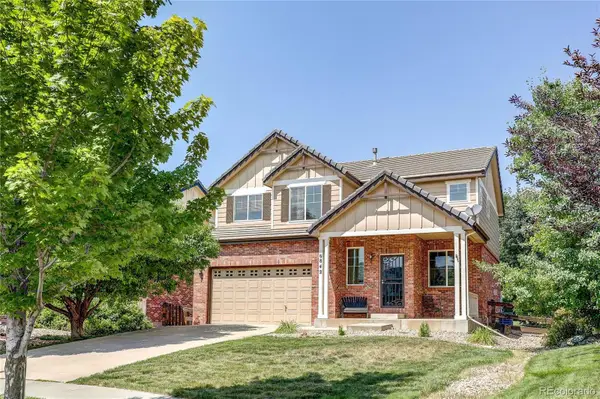 $620,000Active-- beds -- baths2,553 sq. ft.
$620,000Active-- beds -- baths2,553 sq. ft.6842 S Algonquian Court, Aurora, CO 80016
MLS# 2509698Listed by: LOKATION - Coming Soon
 $685,000Coming Soon4 beds 3 baths
$685,000Coming Soon4 beds 3 baths13891 E Radcliff Place, Aurora, CO 80015
MLS# 6994338Listed by: CENTURY 21 DREAM HOME - New
 $534,900Active4 beds 3 baths1,934 sq. ft.
$534,900Active4 beds 3 baths1,934 sq. ft.19871 E Lasalle Drive, Aurora, CO 80013
MLS# 6259741Listed by: COLDWELL BANKER REALTY 44

