25741 E Kettle Circle, Aurora, CO 80016
Local realty services provided by:Better Homes and Gardens Real Estate Kenney & Company
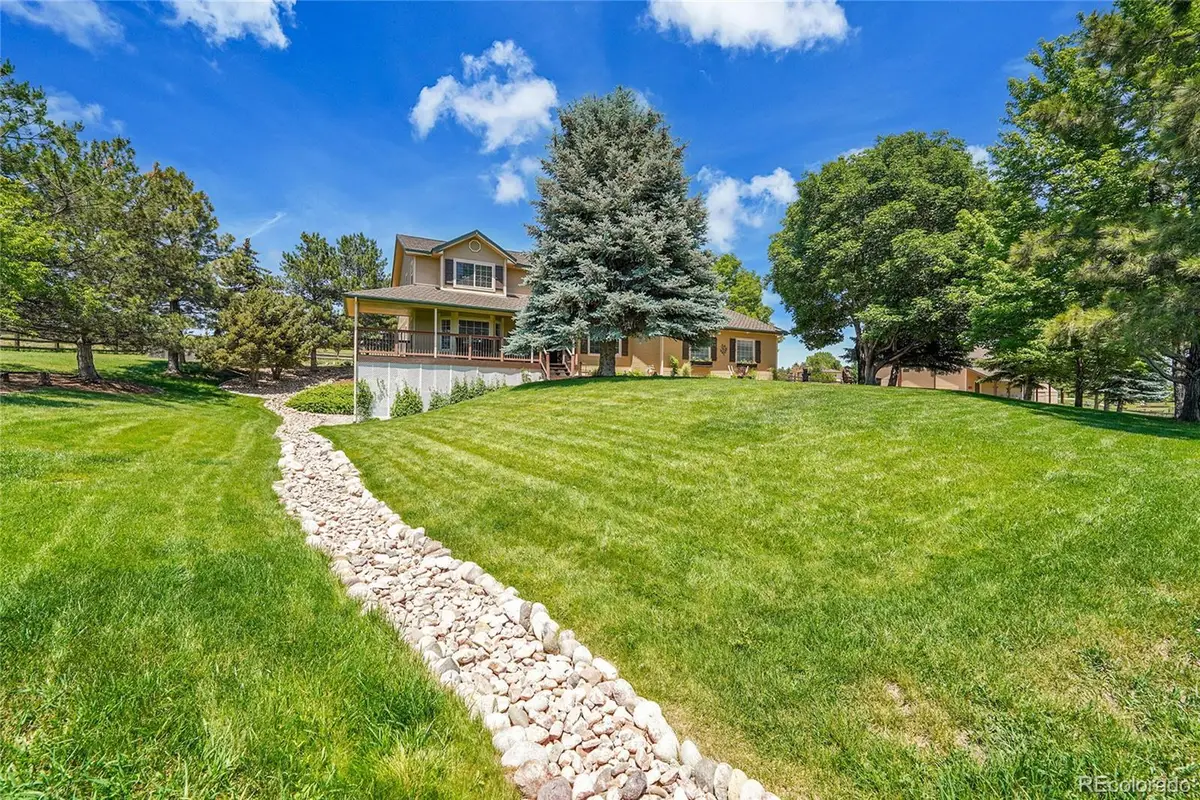
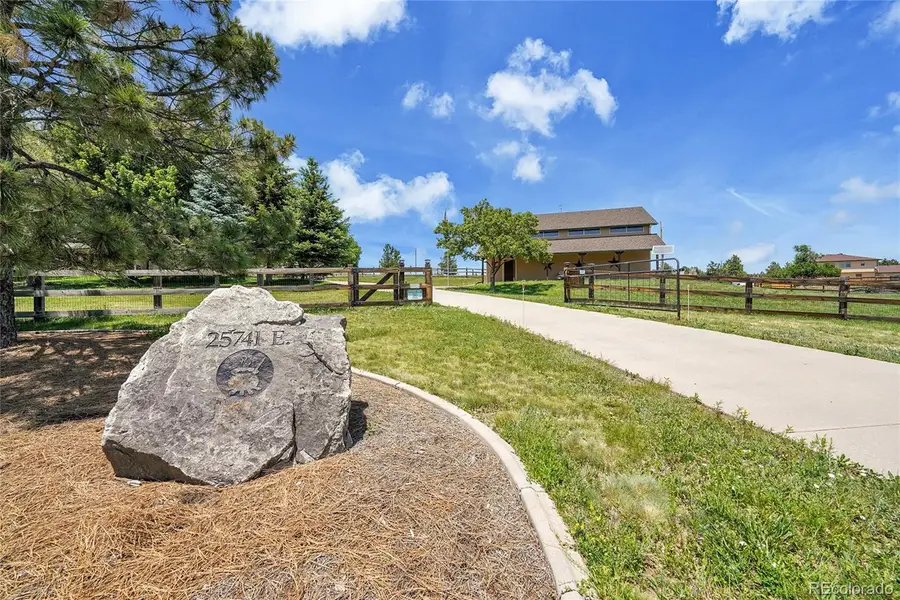
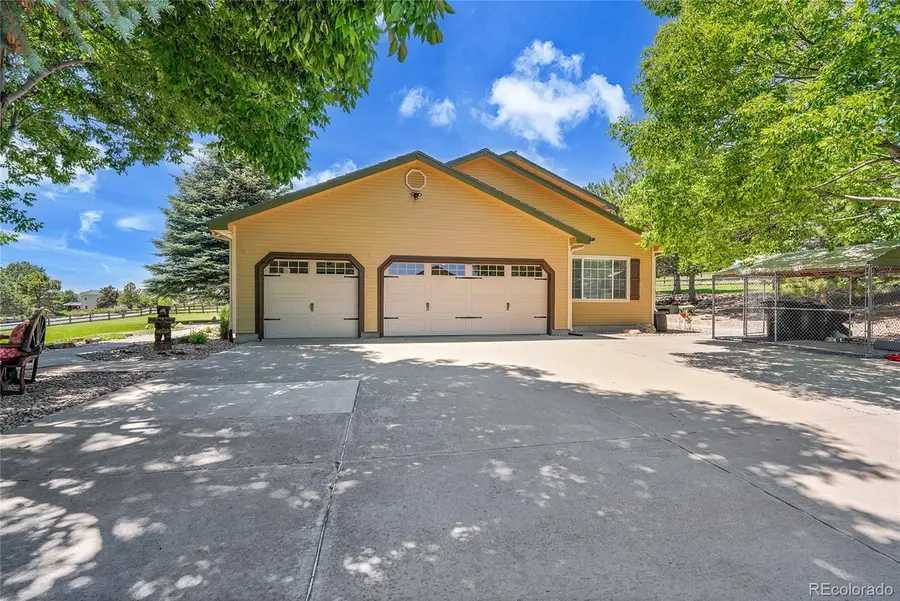
Listed by:al munekataMUNEKATAS@AOL.COM,303-594-9804
Office:mb munekata realty inc
MLS#:3855061
Source:ML
Price summary
- Price:$1,200,000
- Price per sq. ft.:$297.69
- Monthly HOA dues:$8.33
About this home
Gorgeous 2-story custom home on 1.88 fenced acreage, zoned for horses. Located in Country Village in unincorporated Arapahoe County, minutes from Southlands Mall and within the Cherry Creek School District. A beautiful, covered wrap around porch that overlooks the property that is encircled with mature landscaping, over 40 trees, sprinkler system and a raised bed fenced garden. The floor plan offers a remodeled gourmet kitchen with high end finishes and appliances, a 5-piece primary bath and 1/2 bath on the main floor. Complete with walk-in closets, a main floor study and a partially finished walkout basement with French doors and a 3-piece bathroom. There is a custom-built 30' x 40' outbuilding for extra parking or for Rv/boat/tractor storage with a 14' x 12' overhead door, loft and a covered porch. Attached back patio 18' x 24' with retractable awning, plumbed with natural gas for BBQ. Abundant storage in the basement, garage and outbuilding which includes custom cabinets. This property is on a well and has a brand new septic tank, with a whole house water filtration system and a water softener. The property is backed by an easement and homes on acreage.
Contact an agent
Home facts
- Year built:1994
- Listing Id #:3855061
Rooms and interior
- Bedrooms:4
- Total bathrooms:5
- Full bathrooms:3
- Half bathrooms:1
- Living area:4,031 sq. ft.
Heating and cooling
- Cooling:Central Air
- Heating:Forced Air, Natural Gas
Structure and exterior
- Roof:Composition
- Year built:1994
- Building area:4,031 sq. ft.
- Lot area:1.88 Acres
Schools
- High school:Cherokee Trail
- Middle school:Fox Ridge
- Elementary school:Black Forest Hills
Utilities
- Water:Well
- Sewer:Septic Tank
Finances and disclosures
- Price:$1,200,000
- Price per sq. ft.:$297.69
- Tax amount:$5,346 (2024)
New listings near 25741 E Kettle Circle
- New
 $575,000Active4 beds 3 baths2,392 sq. ft.
$575,000Active4 beds 3 baths2,392 sq. ft.469 Newark Street, Aurora, CO 80010
MLS# 5005517Listed by: MILEHIMODERN - New
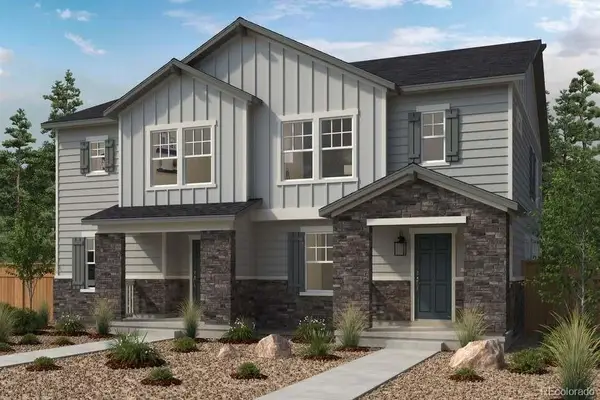 $444,000Active3 beds 3 baths1,755 sq. ft.
$444,000Active3 beds 3 baths1,755 sq. ft.20721 E 57th Avenue, Aurora, CO 80019
MLS# 5238542Listed by: MB TEAM LASSEN - Coming Soon
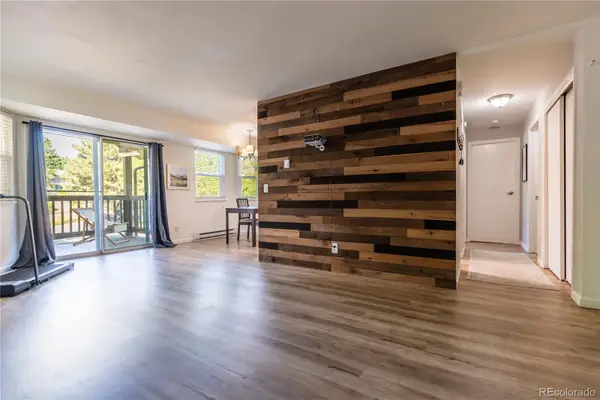 $242,000Coming Soon1 beds 1 baths
$242,000Coming Soon1 beds 1 baths17493 E Mansfield Avenue #1231L, Aurora, CO 80013
MLS# 7526159Listed by: COLDWELL BANKER REALTY 18 - New
 $890,000Active4 beds 5 baths4,352 sq. ft.
$890,000Active4 beds 5 baths4,352 sq. ft.22132 E Geddes Avenue, Aurora, CO 80016
MLS# 3603892Listed by: NAVIGATE REALTY - New
 $410,000Active3 beds 3 baths1,469 sq. ft.
$410,000Active3 beds 3 baths1,469 sq. ft.16165 E Geddes Drive #85, Aurora, CO 80016
MLS# 3605815Listed by: COLDWELL BANKER REALTY 24 - New
 $500,000Active3 beds 4 baths2,042 sq. ft.
$500,000Active3 beds 4 baths2,042 sq. ft.5792 N Jebel Street, Aurora, CO 80019
MLS# 7275496Listed by: MB TEAM LASSEN - Coming Soon
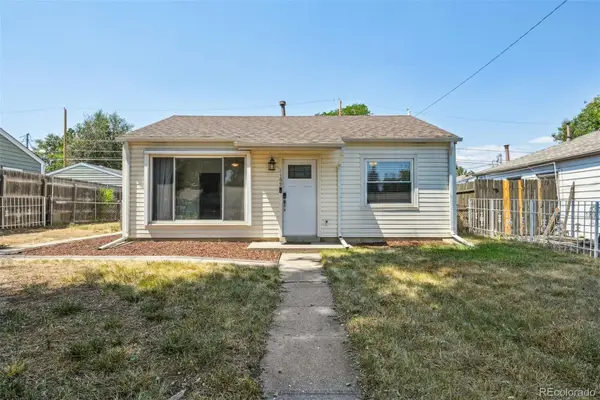 $350,000Coming Soon2 beds 1 baths
$350,000Coming Soon2 beds 1 baths1169 Beeler Street, Aurora, CO 80010
MLS# 9247922Listed by: WISDOM REAL ESTATE - New
 $315,000Active2 beds 2 baths1,088 sq. ft.
$315,000Active2 beds 2 baths1,088 sq. ft.5756 N Genoa Way #12-105, Aurora, CO 80019
MLS# 9682773Listed by: REALTY ONE GROUP PREMIER - New
 $489,000Active3 beds 3 baths1,803 sq. ft.
$489,000Active3 beds 3 baths1,803 sq. ft.305 Empire Street, Aurora, CO 80010
MLS# 5503350Listed by: DNVR REALTY & FINANCING LLC - New
 $268,900Active2 beds 2 baths1,102 sq. ft.
$268,900Active2 beds 2 baths1,102 sq. ft.911 S Zeno Way #105, Aurora, CO 80017
MLS# 8026884Listed by: JPAR MODERN REAL ESTATE
