26741 E Peakview Place, Aurora, CO 80016
Local realty services provided by:Better Homes and Gardens Real Estate Kenney & Company
Listed by:troy hansford teamHansfordTeam@TroyHansford.com,
Office:re/max professionals
MLS#:8036842
Source:ML
Sorry, we are unable to map this address
Price summary
- Price:$964,900
- Monthly HOA dues:$30
About this home
Breathtaking Views. Designer Upgrades. Unmatched Lifestyle.
Welcome to your dream home—where luxury, comfort, and functionality come together in perfect harmony. This move-in ready masterpiece features a fully finished walkout basement and sweeping, unobstructed views of the mountains and Aurora Reservoir—a rare find in one of Aurora’s most coveted neighborhoods! Step through the front door into a light-filled foyer that opens to a stunning open-concept floor plan with soaring ceilings and stylish LVP flooring throughout. The heart of the home is the inviting great room, complete with a cozy gas fireplace, built-in surround sound, and seamless flow into the gourmet chef’s kitchen—boasting quartz countertops, 42” modern gray cabinets, stainless steel appliances, a spacious island, walk-in pantry, and sunny breakfast nook. Sip your morning coffee on the expansive deck as the sun rises over the reservoir, or wind down with an evening drink and panoramic mountain views—this is #ColoradoLiving at its finest. But wait—the finished walkout basement steals the show! Enjoy movie nights in your private home theater, get fit or create in the bonus flex space, host guests in the 4th bedroom and ¾ bath, or create the perfect in-law suite setup. The options are endless. Outside, the low-maintenance backyard backs to scenic open space with trail access just steps away—ideal for evening strolls, pets, and playtime. Located minutes from top-rated schools, Southlands Mall, dining, shopping, and E-470, this home offers effortless living with every luxury upgrade you could want.
?? Don’t miss this rare opportunity to own a move-in ready home with one of the best views in Aurora!
?? Schedule your private tour today and see why this is not just a home—it’s a lifestyle.
#LuxuryLiving #HomesWithAView #AuroraCO #MoveInReady #Coloradorealestate #homesforsale
Contact an agent
Home facts
- Year built:2016
- Listing ID #:8036842
Rooms and interior
- Bedrooms:4
- Total bathrooms:3
- Full bathrooms:1
Heating and cooling
- Cooling:Central Air
- Heating:Forced Air
Structure and exterior
- Roof:Composition
- Year built:2016
Schools
- High school:Cherokee Trail
- Middle school:Fox Ridge
- Elementary school:Altitude
Utilities
- Water:Public
- Sewer:Public Sewer
Finances and disclosures
- Price:$964,900
- Tax amount:$8,348 (2024)
New listings near 26741 E Peakview Place
- New
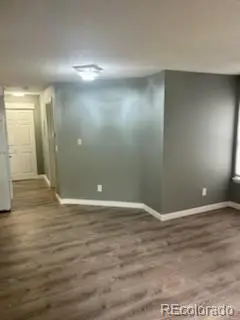 $199,999Active1 beds 1 baths574 sq. ft.
$199,999Active1 beds 1 baths574 sq. ft.922 S Dearborn Way #2, Aurora, CO 80012
MLS# 6704491Listed by: EXP REALTY, LLC - Open Sun, 10am to 1pmNew
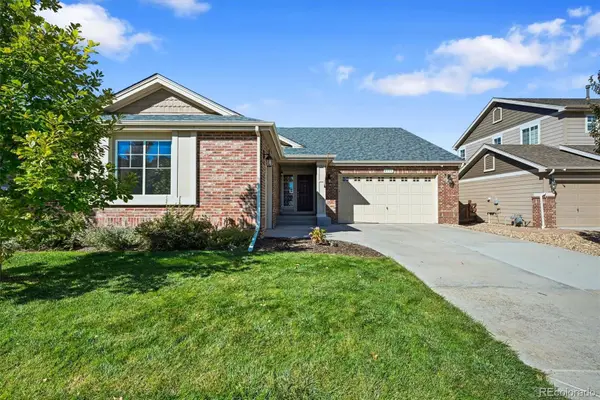 $729,900Active4 beds 3 baths4,181 sq. ft.
$729,900Active4 beds 3 baths4,181 sq. ft.4799 S Tempe Street, Aurora, CO 80015
MLS# 4602174Listed by: LPT REALTY - Open Sat, 11am to 2pmNew
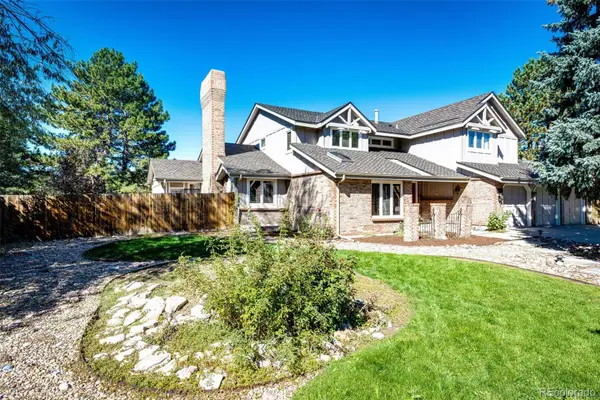 $650,000Active4 beds 3 baths5,365 sq. ft.
$650,000Active4 beds 3 baths5,365 sq. ft.4755 S Helena Way, Aurora, CO 80015
MLS# 5598681Listed by: COMPASS - DENVER - New
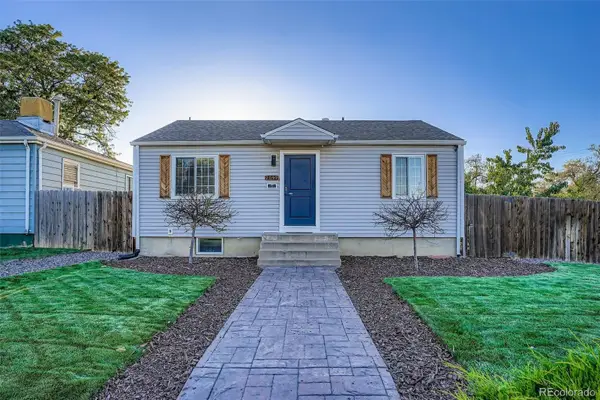 $460,000Active3 beds 2 baths1,440 sq. ft.
$460,000Active3 beds 2 baths1,440 sq. ft.2097 Hanover Street, Aurora, CO 80010
MLS# 6653550Listed by: METRO DESIGN REALTY - Coming Soon
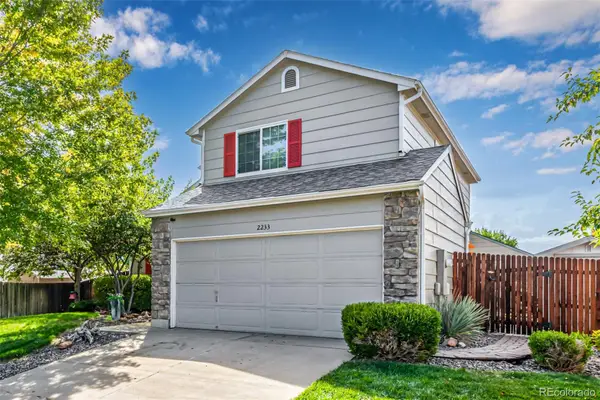 $535,000Coming Soon4 beds 4 baths
$535,000Coming Soon4 beds 4 baths2233 S Ventura Street, Aurora, CO 80013
MLS# 1637719Listed by: EXP REALTY, LLC - New
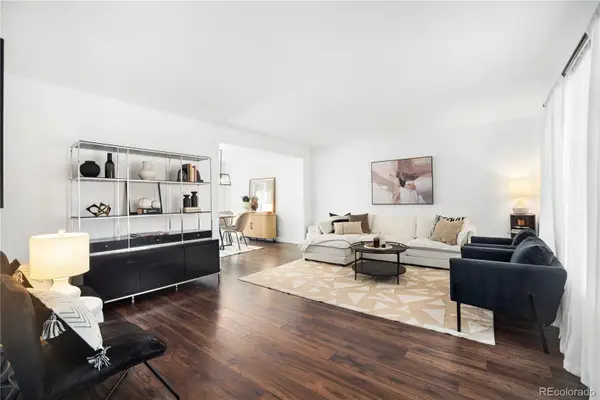 $530,000Active4 beds 3 baths2,232 sq. ft.
$530,000Active4 beds 3 baths2,232 sq. ft.15810 Arkansas Drive, Aurora, CO 80017
MLS# 4159671Listed by: HOMESMART REALTY - New
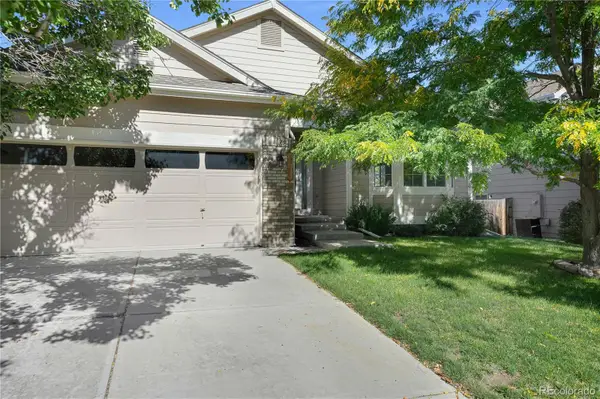 $619,900Active5 beds 3 baths4,078 sq. ft.
$619,900Active5 beds 3 baths4,078 sq. ft.5973 S Wenatchee Street, Aurora, CO 80015
MLS# 3097797Listed by: MARKET MASTERS REAL ESTATE - New
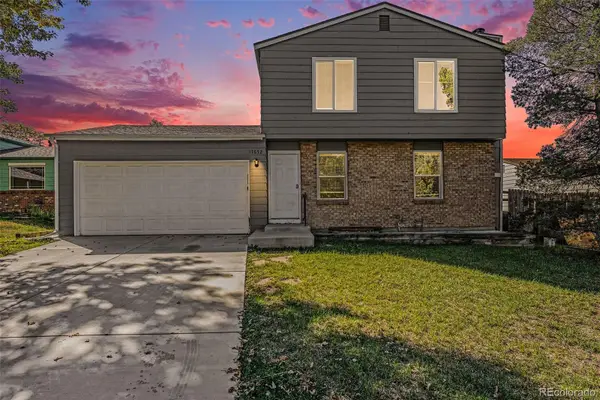 $430,000Active4 beds 3 baths1,632 sq. ft.
$430,000Active4 beds 3 baths1,632 sq. ft.17672 E Mansfield Avenue, Aurora, CO 80013
MLS# 3689219Listed by: MB BELLISSIMO HOMES - New
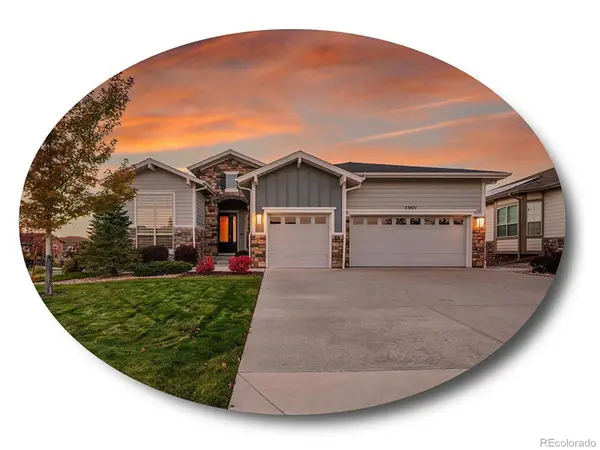 $1,000,000Active2 beds 3 baths5,485 sq. ft.
$1,000,000Active2 beds 3 baths5,485 sq. ft.23071 E Del Norte Circle, Aurora, CO 80016
MLS# 6699430Listed by: THE STELLER GROUP, INC - New
 $779,136Active5 beds 3 baths3,887 sq. ft.
$779,136Active5 beds 3 baths3,887 sq. ft.2161 S Irvington Street, Aurora, CO 80018
MLS# 8615460Listed by: RE/MAX ALLIANCE
