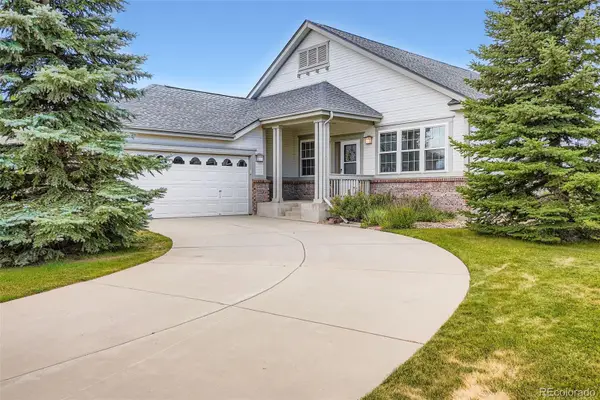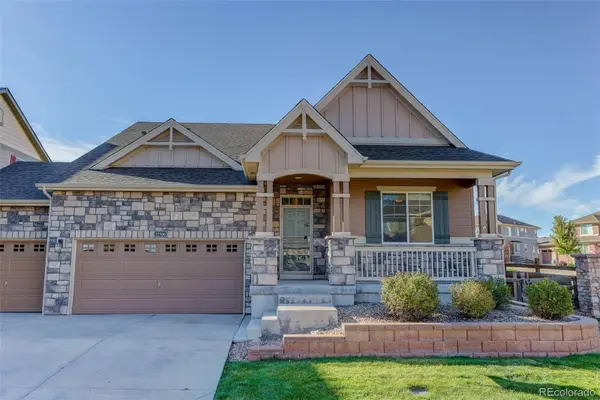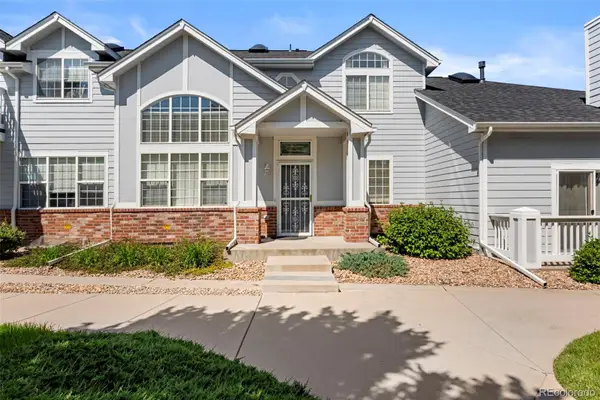3176 Ursula Street, Aurora, CO 80011
Local realty services provided by:Better Homes and Gardens Real Estate Kenney & Company
3176 Ursula Street,Aurora, CO 80011
$425,000
- 4 Beds
- 2 Baths
- 2,352 sq. ft.
- Single family
- Active
Listed by:david kirilchukDavid@davidksells.com,720-840-0400
Office:accession real estate
MLS#:3004348
Source:ML
Price summary
- Price:$425,000
- Price per sq. ft.:$180.7
About this home
Welcome to 3176 Ursula Street, a captivating and functional home in Aurora's coveted Morris Heights neighborhood, offering just under 2,400 square feet of versatile living space. This is your chance for the rare combination of comfort, utility, and absolutely NO HOA!
Step inside to a flexible floor plan designed for modern life. The main level is anchored by warm bamboo flooring and an updated kitchen featuring durable granite countertops. It hosts three bedrooms and one full bath. The fully finished basement significantly expands your options, including a versatile non-conforming bedroom and an additional bathroom—perfectly suited for an in-law suite, private home office, dedicated media room, or guest quarters.
The exterior amenities truly deliver freedom and function. An oversized driveway provides rare, easy parking for an RV, trailer, or multiple vehicles. Enjoy year-round entertaining on the covered back patio overlooking a large, fenced backyard, ideal for barbecues and fire-pit evenings. A large storage shed keeps everything organized, and the freedom of NO HOA lets you truly make this property your own.
Located on mature, tree-lined streets, this home offers superb convenience. Commuting is a breeze with quick access to the Iliff Light Rail Station, major roadways, and to Denver International Airport (DEN). Professionals will appreciate the easy reach of the Anschutz Medical Campus and the DTC. You're just minutes from Town Center at Aurora, diverse dining, shopping, and abundant nearby parks and trails. Zoned for desirable schools, including Park Lane Elementary, North Middle School, and Hinkley High School, 3176 Ursula Street is more than a house—it's a lifestyle upgrade. Don't miss this opportunity, schedule your private showing today!
Contact an agent
Home facts
- Year built:1958
- Listing ID #:3004348
Rooms and interior
- Bedrooms:4
- Total bathrooms:2
- Full bathrooms:1
- Living area:2,352 sq. ft.
Heating and cooling
- Cooling:Evaporative Cooling
- Heating:Forced Air, Natural Gas
Structure and exterior
- Roof:Composition
- Year built:1958
- Building area:2,352 sq. ft.
- Lot area:0.17 Acres
Schools
- High school:Hinkley
- Middle school:North
- Elementary school:Park Lane
Utilities
- Water:Public
- Sewer:Public Sewer
Finances and disclosures
- Price:$425,000
- Price per sq. ft.:$180.7
- Tax amount:$2,667 (2024)
New listings near 3176 Ursula Street
- New
 $465,000Active3 beds 3 baths2,250 sq. ft.
$465,000Active3 beds 3 baths2,250 sq. ft.22782 E Briarwood Place, Aurora, CO 80016
MLS# 3635646Listed by: COMPASS - DENVER - New
 $564,000Active2 beds 2 baths1,940 sq. ft.
$564,000Active2 beds 2 baths1,940 sq. ft.7831 S Addison Way, Aurora, CO 80016
MLS# 5046273Listed by: LPT REALTY - Coming Soon
 $625,000Coming Soon4 beds 4 baths
$625,000Coming Soon4 beds 4 baths23403 E Ontario Place, Aurora, CO 80016
MLS# 4940469Listed by: HOMESMART - New
 $728,990Active4 beds 5 baths3,574 sq. ft.
$728,990Active4 beds 5 baths3,574 sq. ft.22500 E Layton Circle, Aurora, CO 80015
MLS# 2392430Listed by: COLDWELL BANKER REALTY 24 - New
 $425,000Active2 beds 3 baths2,438 sq. ft.
$425,000Active2 beds 3 baths2,438 sq. ft.3026 S Waco Court, Aurora, CO 80013
MLS# 2589292Listed by: RE/MAX PROFESSIONALS - New
 $550,000Active3 beds 3 baths2,858 sq. ft.
$550,000Active3 beds 3 baths2,858 sq. ft.4510 S Ensenada Street, Aurora, CO 80015
MLS# 8381614Listed by: COLDWELL BANKER REALTY 44 - New
 $450,000Active3 beds 2 baths1,450 sq. ft.
$450,000Active3 beds 2 baths1,450 sq. ft.2241 Ironton Street, Aurora, CO 80010
MLS# 6610415Listed by: KELLER WILLIAMS REALTY DOWNTOWN LLC - Coming Soon
 $299,000Coming Soon2 beds 2 baths
$299,000Coming Soon2 beds 2 baths17256 E Ford Drive, Aurora, CO 80017
MLS# 5605533Listed by: H&CO REAL ESTATE LLC - Coming Soon
 $725,000Coming Soon5 beds 4 baths
$725,000Coming Soon5 beds 4 baths3827 N Grand Baker Street, Aurora, CO 80019
MLS# 8816896Listed by: KELLER WILLIAMS PREFERRED REALTY
