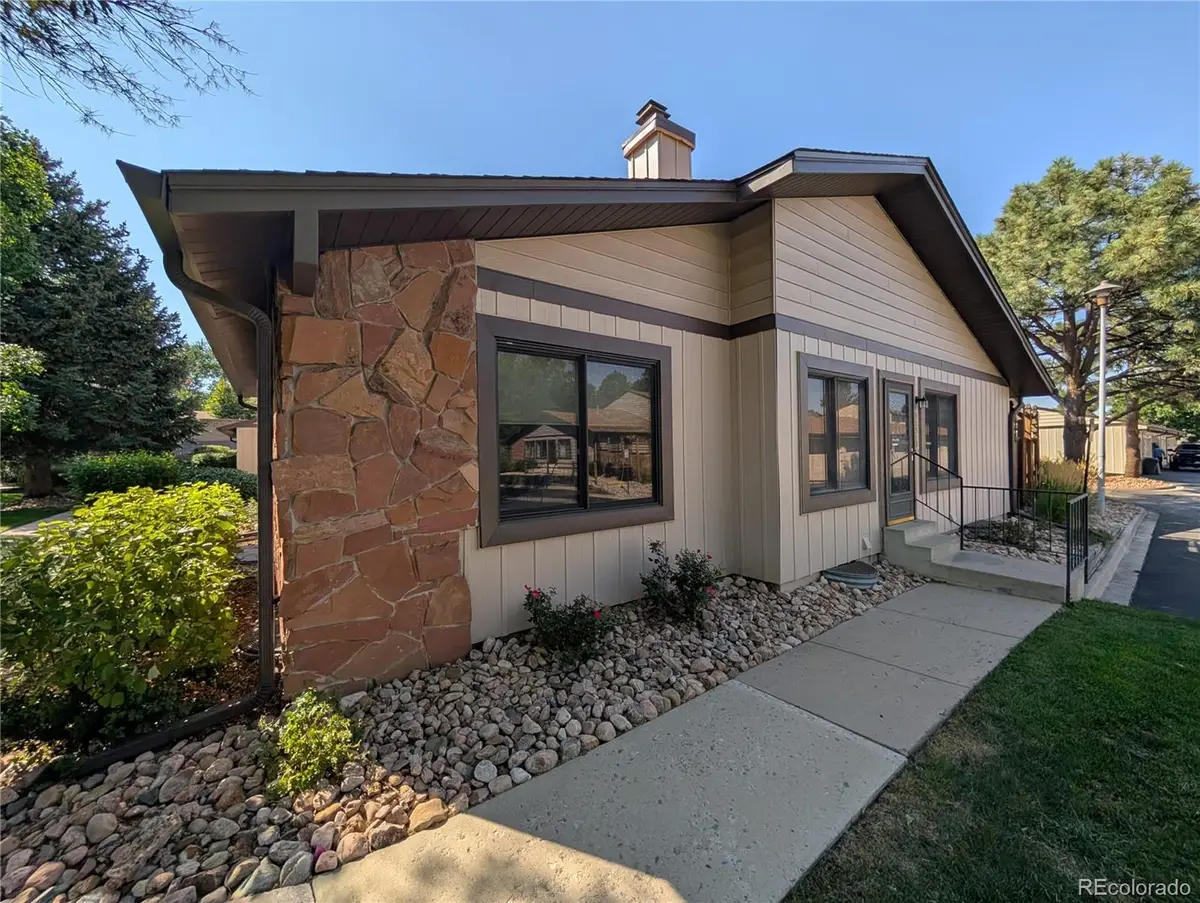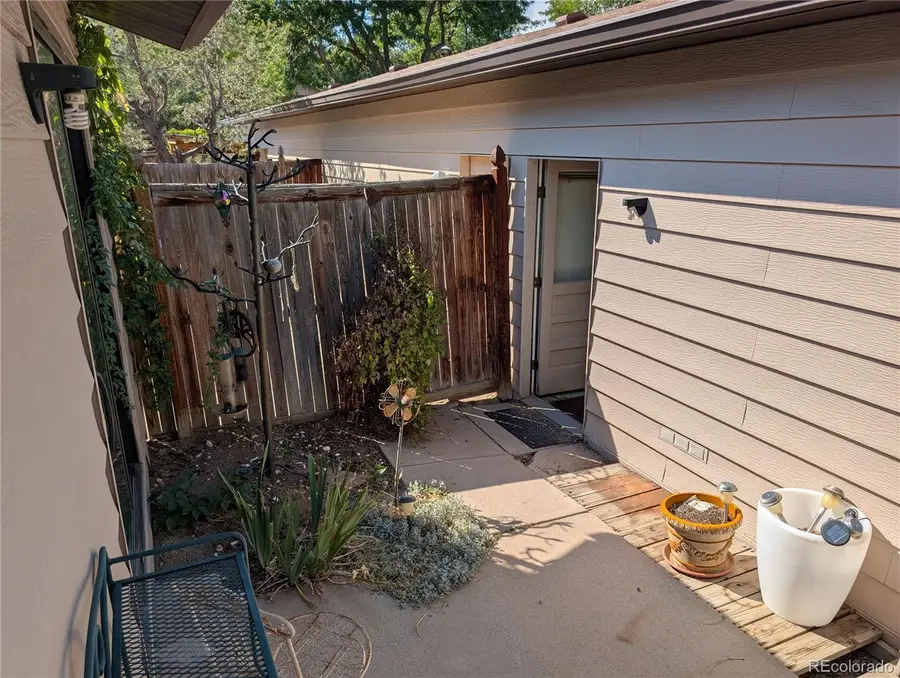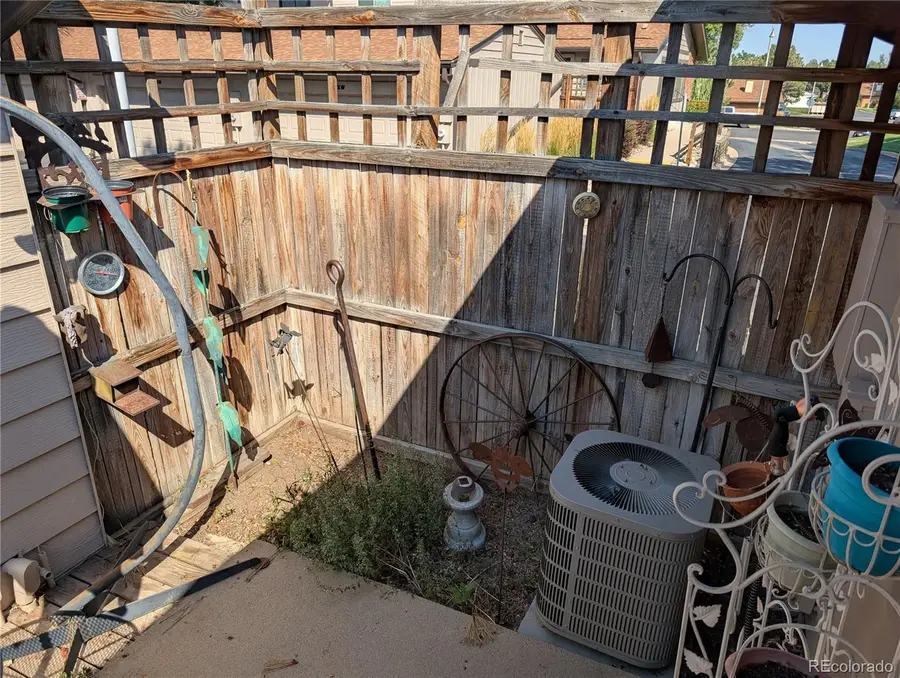3531 S Kittredge Street #D, Aurora, CO 80013
Local realty services provided by:Better Homes and Gardens Real Estate Kenney & Company



3531 S Kittredge Street #D,Aurora, CO 80013
$369,900
- 3 Beds
- 2 Baths
- 2,232 sq. ft.
- Townhouse
- Active
Listed by:mark kinslow iimarkiirealtor@gmail.com,303-596-3747
Office:key real estate group llc.
MLS#:5955267
Source:ML
Price summary
- Price:$369,900
- Price per sq. ft.:$165.73
- Monthly HOA dues:$460
About this home
This stunning ranch-style townhome in the coveted Mission Viejo community is a true gem, offering a perfect blend of comfort, style, and convenience. As one of the rare units in the complex featuring a basement, this home provides exceptional space and versatility. From the moment you step inside, you’ll be captivated by the expansive hardwood floors that flow throughout the main level, creating an inviting and seamless living experience.
The heart of the home is its thoughtfully updated kitchen. It boasts a suite of newer appliances, elegant raised ceilings, and a smart layout enhanced by four convenient lazy susans, ensuring every pot, pan, and pantry item is easily accessible.
The main level features three well-appointed bedrooms. The private owner’s suite is a peaceful retreat, complete with a beautifully updated attached bathroom. A second updated bathroom serves the additional bedrooms, providing comfort and style for family or guests.
The partially finished basement is a fantastic bonus, offering a flexible space that can be tailored to your needs. The unfinished portion of the basement provides ample storage and the potential to expand and customize the living space to your exact specifications.
Outside, a private yard awaits, creating the perfect backdrop for morning coffee or evening gatherings with friends. This tranquil space leads directly to the detached two-car garage, offering secure parking and additional storage.
This townhome has been meticulously maintained and upgraded over the years, with notable improvements including newer windows and Pella patio and storm doors, enhancing energy efficiency and year-round comfort.
Located in the heart of Mission Viejo, this property provides effortless access to major highways like I-225 and E-470, making your commute a breeze. You’ll be just minutes away from an array of shopping, dining, and entertainment. This isn't just a house; it's the perfect place to call home.
Contact an agent
Home facts
- Year built:1975
- Listing Id #:5955267
Rooms and interior
- Bedrooms:3
- Total bathrooms:2
- Full bathrooms:1
- Living area:2,232 sq. ft.
Heating and cooling
- Cooling:Attic Fan, Central Air
- Heating:Forced Air
Structure and exterior
- Roof:Composition
- Year built:1975
- Building area:2,232 sq. ft.
- Lot area:0.05 Acres
Schools
- High school:Smoky Hill
- Middle school:Laredo
- Elementary school:Mission Viejo
Utilities
- Water:Public
- Sewer:Public Sewer
Finances and disclosures
- Price:$369,900
- Price per sq. ft.:$165.73
- Tax amount:$1,286 (2024)
New listings near 3531 S Kittredge Street #D
- New
 $620,000Active3 beds 3 baths3,658 sq. ft.
$620,000Active3 beds 3 baths3,658 sq. ft.19689 E Idaho Avenue, Aurora, CO 80017
MLS# 3716153Listed by: LOKATION - Coming Soon
 $385,000Coming Soon3 beds 2 baths
$385,000Coming Soon3 beds 2 baths2934 S Revere Street, Aurora, CO 80014
MLS# 5586144Listed by: HOMESMART - New
 $595,000Active5 beds 3 baths2,343 sq. ft.
$595,000Active5 beds 3 baths2,343 sq. ft.16325 E Alabama Drive, Aurora, CO 80017
MLS# 6610770Listed by: ALLURE REALTY - Open Sat, 10am to 12pmNew
 $475,000Active3 beds 2 baths1,296 sq. ft.
$475,000Active3 beds 2 baths1,296 sq. ft.10595 E Lowry Place, Aurora, CO 80010
MLS# 7982983Listed by: COMPASS COLORADO, LLC - BOULDER - New
 $250,000Active2 beds 2 baths1,249 sq. ft.
$250,000Active2 beds 2 baths1,249 sq. ft.12685 E Pacific Circle #D, Aurora, CO 80014
MLS# 9975906Listed by: ORCHARD BROKERAGE LLC - New
 $325,000Active2 beds 3 baths1,064 sq. ft.
$325,000Active2 beds 3 baths1,064 sq. ft.1641 S Idalia Circle #C, Aurora, CO 80017
MLS# 2125672Listed by: KELLER WILLIAMS INTEGRITY REAL ESTATE LLC - New
 $429,999Active3 beds 1 baths2,015 sq. ft.
$429,999Active3 beds 1 baths2,015 sq. ft.13964 E Arkansas Drive, Aurora, CO 80012
MLS# 5311762Listed by: GUIDE REAL ESTATE - Open Sat, 1 to 4pmNew
 $650,000Active3 beds 3 baths3,421 sq. ft.
$650,000Active3 beds 3 baths3,421 sq. ft.11391 E Amherst Court, Aurora, CO 80014
MLS# 6825543Listed by: BERKSHIRE HATHAWAY HOMESERVICES COLORADO, LLC - HIGHLANDS RANCH REAL ESTATE - New
 $824,900Active4 beds 4 baths3,197 sq. ft.
$824,900Active4 beds 4 baths3,197 sq. ft.10550 E 26th Avenue, Aurora, CO 80010
MLS# 8153970Listed by: AJAX REALTY GROUP
