3974 N Rome Street, Aurora, CO 80019
Local realty services provided by:Better Homes and Gardens Real Estate Kenney & Company
3974 N Rome Street,Aurora, CO 80019
$464,990
- 3 Beds
- 3 Baths
- 1,944 sq. ft.
- Single family
- Active
Listed by:vanise fuquavfuqua@oakwoodhomesco.com,303-358-7452
Office:keller williams dtc
MLS#:6237480
Source:ML
Price summary
- Price:$464,990
- Price per sq. ft.:$239.19
- Monthly HOA dues:$119
About this home
The Freiberger floorplan blends style with innovation in a home crafted for flexibility, affordability, and efficiency. This single-family, 3-story layout spans 1,944 sq. ft. and offers 4 beds, 3.5 baths, and a 2-car garage. This home is set on a private cul-de-sac with plenty of curb appeal featuring a multi-dimensional exterior, charming front porch, back patio. The interior is bright with oversized windows, 9’ ceilings on the main floor, and an expansive “heart of the home” great room. Buy new from a trusted builder and take advantage of Oakwood Homes’ advanced building practices that lower your maintenance costs while providing the best all-around home value and comfort. Enjoy peace of mind with our 8-year construction warranty. Located in Green Valley Ranch, an established master-planned community in Aurora, this home gives you access to neighborhood parks, trails, community events, and a new clubhouse and pool coming in 2025. With nearby schools including Aurora Highlands PK–8 and Vista PEAK Preparatory, and an award-winning golf course just minutes away, the Tilbury offers more than a great home, it’s a great lifestyle. Actual home may differ from artist's renderings or photography.
Contact an agent
Home facts
- Year built:2025
- Listing ID #:6237480
Rooms and interior
- Bedrooms:3
- Total bathrooms:3
- Full bathrooms:2
- Half bathrooms:1
- Living area:1,944 sq. ft.
Heating and cooling
- Cooling:Central Air
- Heating:Forced Air
Structure and exterior
- Roof:Shingle
- Year built:2025
- Building area:1,944 sq. ft.
- Lot area:0.09 Acres
Schools
- High school:Vista Peak
- Middle school:Harmony Ridge P-8
- Elementary school:Harmony Ridge P-8
Utilities
- Water:Public
- Sewer:Public Sewer
Finances and disclosures
- Price:$464,990
- Price per sq. ft.:$239.19
- Tax amount:$6,416 (2024)
New listings near 3974 N Rome Street
- New
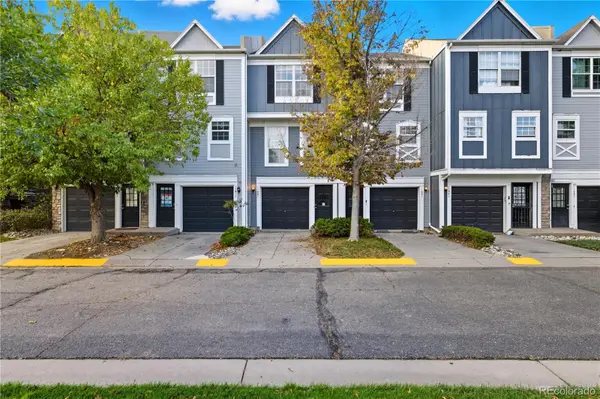 $320,000Active2 beds 3 baths1,092 sq. ft.
$320,000Active2 beds 3 baths1,092 sq. ft.11921 E Tennessee Avenue, Aurora, CO 80012
MLS# 8388637Listed by: STARS AND STRIPES HOMES INC - New
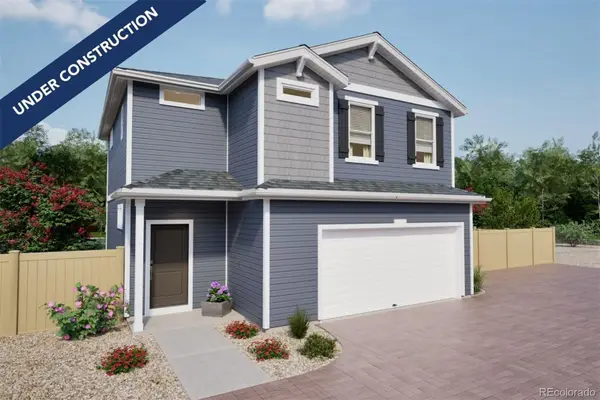 $444,990Active3 beds 3 baths1,436 sq. ft.
$444,990Active3 beds 3 baths1,436 sq. ft.3972 N Rome Street, Aurora, CO 80019
MLS# 9421350Listed by: KELLER WILLIAMS DTC - New
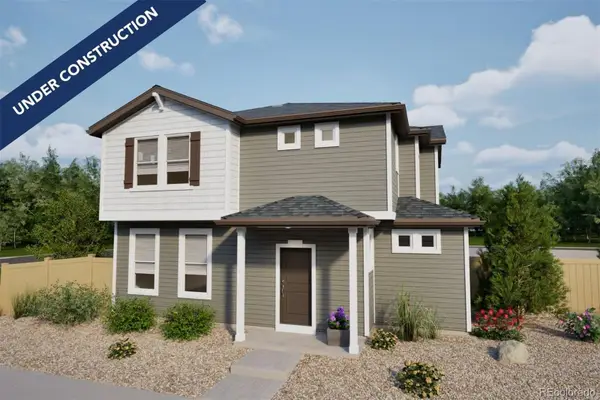 $429,995Active3 beds 3 baths1,464 sq. ft.
$429,995Active3 beds 3 baths1,464 sq. ft.3976 N Rome Street, Aurora, CO 80019
MLS# 5409008Listed by: KELLER WILLIAMS DTC - New
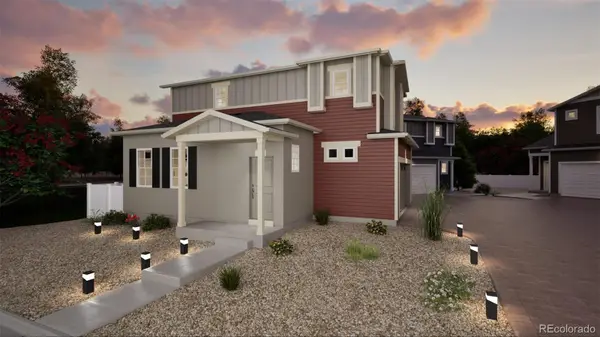 $409,995Active2 beds 2 baths1,118 sq. ft.
$409,995Active2 beds 2 baths1,118 sq. ft.3970 N Rome Street, Aurora, CO 80019
MLS# 5627952Listed by: KELLER WILLIAMS DTC - New
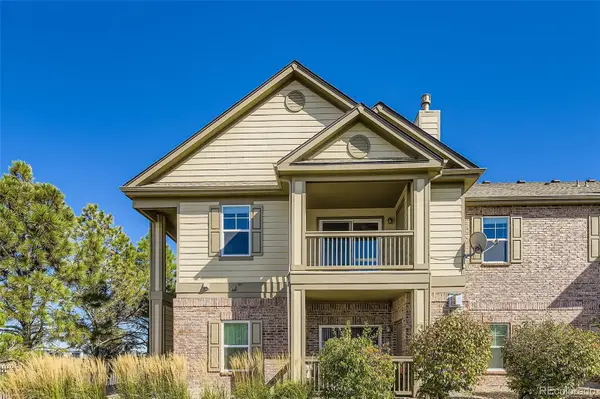 $298,000Active2 beds 2 baths1,118 sq. ft.
$298,000Active2 beds 2 baths1,118 sq. ft.23401 E 5th Drive #202, Aurora, CO 80018
MLS# 5929254Listed by: ORCHARD BROKERAGE LLC - New
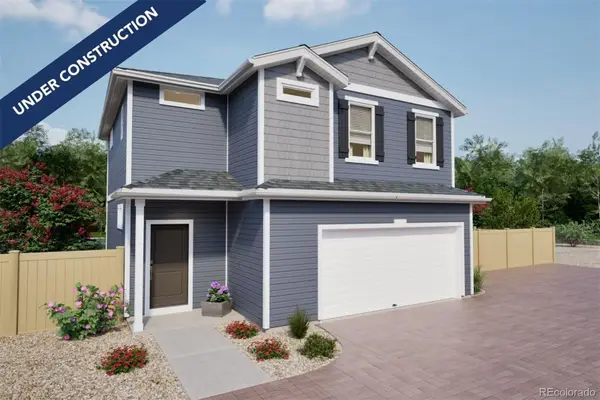 $399,990Active3 beds 3 baths1,436 sq. ft.
$399,990Active3 beds 3 baths1,436 sq. ft.3980 N Rome Street, Aurora, CO 80019
MLS# 7526477Listed by: KELLER WILLIAMS DTC - New
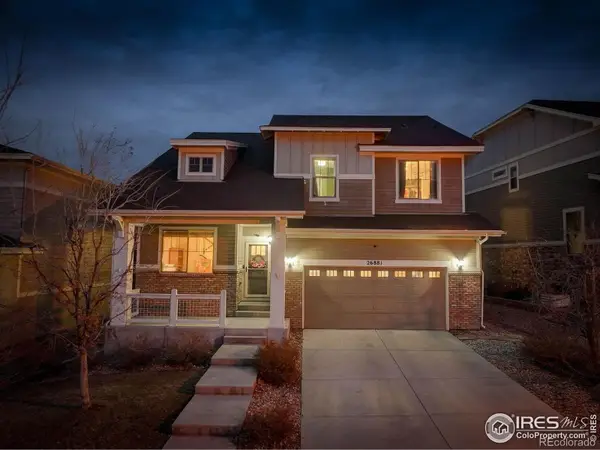 $645,000Active3 beds 3 baths3,390 sq. ft.
$645,000Active3 beds 3 baths3,390 sq. ft.26881 E Roxbury Place, Aurora, CO 80016
MLS# IR1045438Listed by: COLDWELL BANKER REALTY- DENVER CENTRAL - New
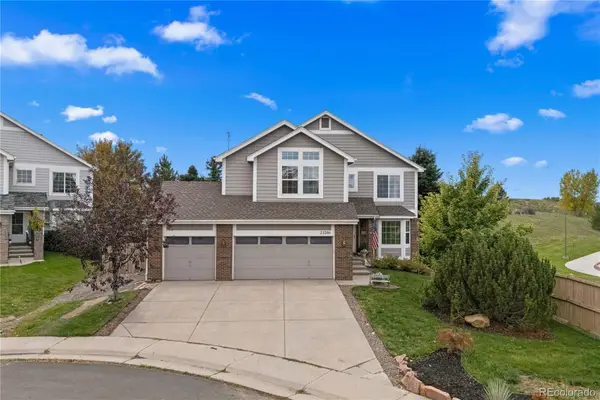 $689,967Active6 beds 4 baths3,066 sq. ft.
$689,967Active6 beds 4 baths3,066 sq. ft.23286 E Lake Place, Aurora, CO 80015
MLS# 9367680Listed by: ALPINE REAL ESTATE - New
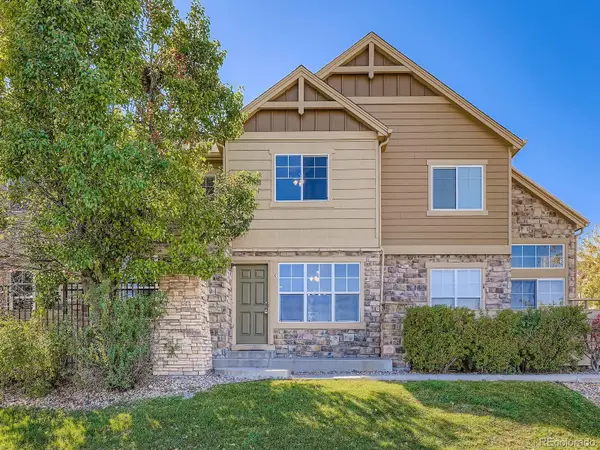 $399,900Active3 beds 2 baths2,387 sq. ft.
$399,900Active3 beds 2 baths2,387 sq. ft.5722 S Addison Way #C, Aurora, CO 80016
MLS# 7361862Listed by: RE/MAX ALLIANCE
