4040 Eaton Park Street, Aurora, CO 80019
Local realty services provided by:Better Homes and Gardens Real Estate Kenney & Company

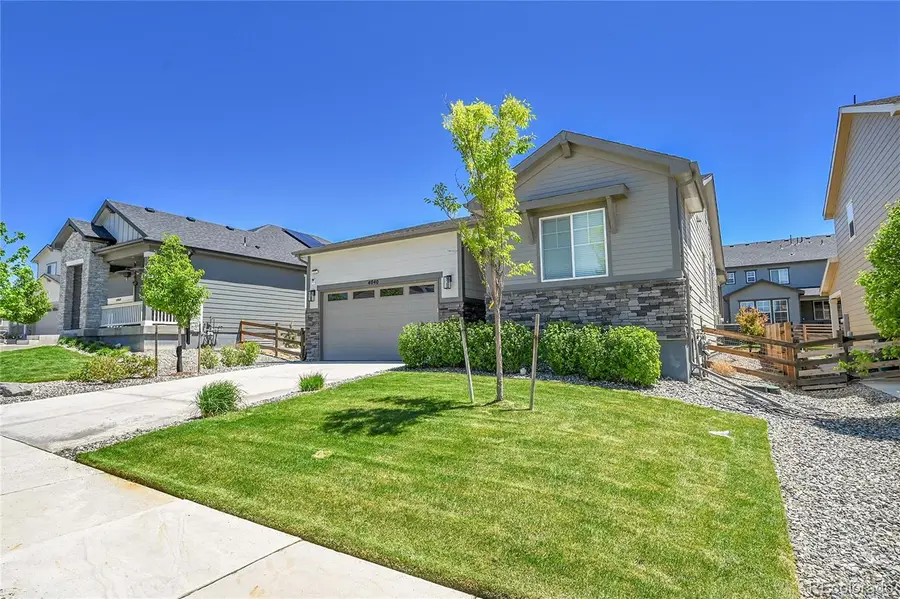
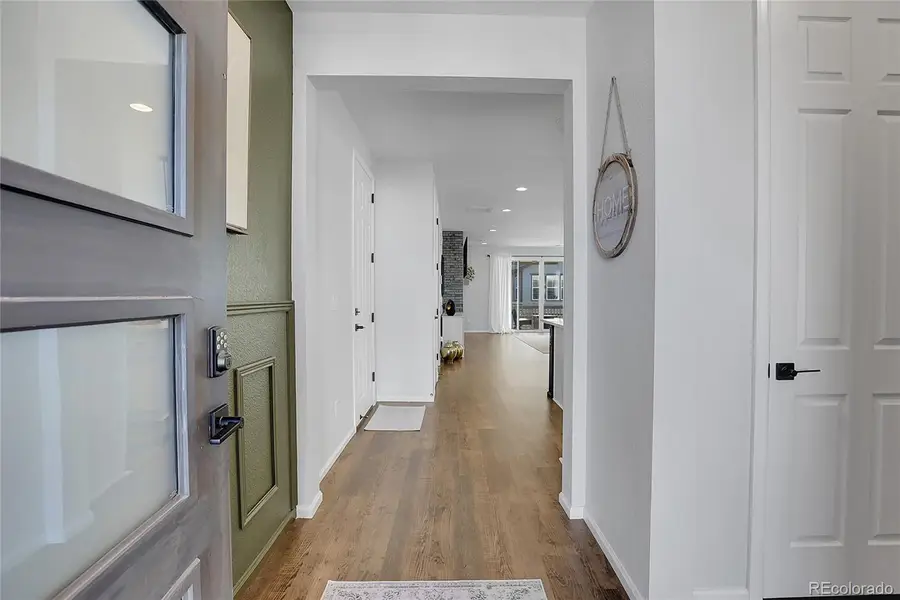
Listed by:tatyana sturmtatyana@exitrealtydtc.com,720-273-7419
Office:exit realty dtc, cherry creek, pikes peak.
MLS#:9146499
Source:ML
Price summary
- Price:$495,000
- Price per sq. ft.:$284.48
- Monthly HOA dues:$100
About this home
ASSUME THIS FHA MORTGAGE AT 3.65%! Welcome to this move in ready home located in The Aurora Highlands! Offering 4 beds, 2 full bathrooms and ample upgrades including;new luxury vinyl flooring throughout the main level ($8K), a whole house wired Vivent security system including cameras, security systems and sensors ($5K), solar panels that generate ample electricity, brand new pet resistant carpet, upgraded lighting, new blinds throughout ($2K) and much more! As you enter the home, you will find a bedroom on the right hand side, currently serving as a home office. Walk into the gourmet kitchen, offering plenty of space, quartz countertops, upgraded soft close cabinetry and stainless steel appliances that are included! Next, venture into the living room featuring a new, upgraded fireplace and a large sliding door, allowing easy access to the patio and backyard! You will love the primary suite, offering plenty of space for many different furniture design options, a walk in closet and a private full bathroom! Your new backyard is breathtaking, featuring a beautiful covered patio upgrade ($10K), a concreate patio walkway around the home ($5,000) and landscaping in the backyard, including fencing all around the home ($20K). Sell just installed a brand new Tuff Shed ($3,000). Live your best Colorado lifestyle with over 21 miles of trails,12 neighborhood parks and 20 pocket parks. Hogan Park will feature public art installations, performance plazas, climbing walls, a zip line, embankment slides, nature play, linear challenge courses as well as pollinator gardens. Winged Melody Park features an event stage for live music, parks and a delightful carousel. Future Recreational Facilities will include the Beach Club and Ice and Re Center, coming soon! The K-8 school is only two blocks away! You will love the short commute to DIA, Downtown Denver, DTC and Southlands Outdoor Retail District! At a price of $495K would include the solar panels ($25K value- low to no electric bills)
Contact an agent
Home facts
- Year built:2021
- Listing Id #:9146499
Rooms and interior
- Bedrooms:4
- Total bathrooms:2
- Full bathrooms:2
- Living area:1,740 sq. ft.
Heating and cooling
- Cooling:Central Air
- Heating:Forced Air
Structure and exterior
- Roof:Composition
- Year built:2021
- Building area:1,740 sq. ft.
- Lot area:0.14 Acres
Schools
- High school:Vista Peak
- Middle school:Vista Peak
- Elementary school:Vista Peak
Utilities
- Water:Public
- Sewer:Public Sewer
Finances and disclosures
- Price:$495,000
- Price per sq. ft.:$284.48
- Tax amount:$6,759 (2023)
New listings near 4040 Eaton Park Street
- Coming SoonOpen Fri, 10am to 12pm
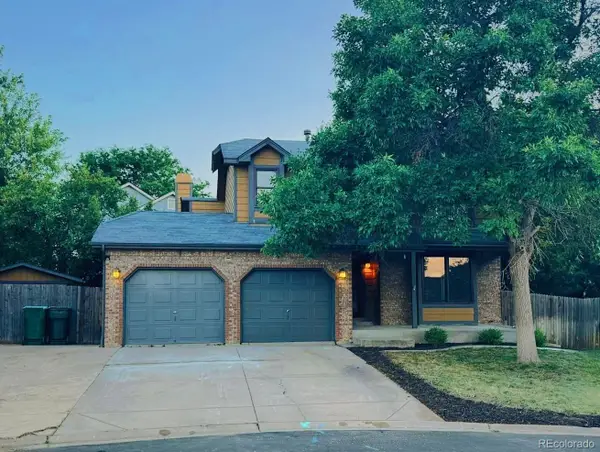 $587,000Coming Soon-- beds -- baths
$587,000Coming Soon-- beds -- baths3235 S Espana Circle, Aurora, CO 80013
MLS# 6750898Listed by: GALA REALTY GROUP, LLC - Coming Soon
 $445,000Coming Soon3 beds 2 baths
$445,000Coming Soon3 beds 2 baths884 Vaughn Street, Aurora, CO 80011
MLS# 9565729Listed by: GALA REALTY GROUP, LLC - New
 $648,900Active4 beds 3 baths3,034 sq. ft.
$648,900Active4 beds 3 baths3,034 sq. ft.7017 S Gun Club Court, Aurora, CO 80016
MLS# 8402083Listed by: ZBELL, LLC - Coming Soon
 Listed by BHGRE$580,000Coming Soon5 beds 3 baths
Listed by BHGRE$580,000Coming Soon5 beds 3 baths14796 E Adriatic Place, Aurora, CO 80014
MLS# 2386759Listed by: LUX REAL ESTATE COMPANY ERA POWERED - New
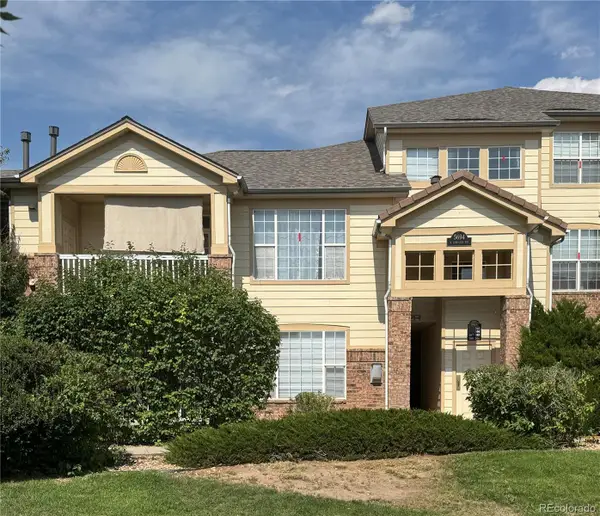 $325,000Active3 beds 2 baths1,291 sq. ft.
$325,000Active3 beds 2 baths1,291 sq. ft.5694 N Gibralter Way #108, Aurora, CO 80019
MLS# 5927143Listed by: BLUE RIBBON BROKERS, LLC - New
 $377,733Active4 beds 2 baths1,280 sq. ft.
$377,733Active4 beds 2 baths1,280 sq. ft.1575 N Sable Boulevard, Aurora, CO 80011
MLS# 1534383Listed by: ASCENT PROPERTY BROKERS, INC. - New
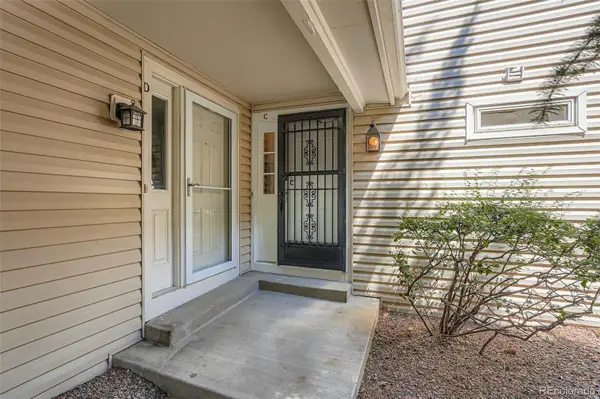 $220,000Active1 beds 1 baths838 sq. ft.
$220,000Active1 beds 1 baths838 sq. ft.12490 E Pacific Circle #C, Aurora, CO 80014
MLS# 2378020Listed by: SHOWCASE PROPERTIES UNLIMITED - Open Sat, 10am to 12pmNew
 $390,000Active3 beds 1 baths832 sq. ft.
$390,000Active3 beds 1 baths832 sq. ft.1738 Ceylon Street, Aurora, CO 80011
MLS# 3493686Listed by: KELLER WILLIAMS REALTY DOWNTOWN LLC - Coming Soon
 $580,000Coming Soon2 beds 2 baths
$580,000Coming Soon2 beds 2 baths23801 E Whitaker Drive, Aurora, CO 80016
MLS# 3911342Listed by: THE INGRAM GROUP - New
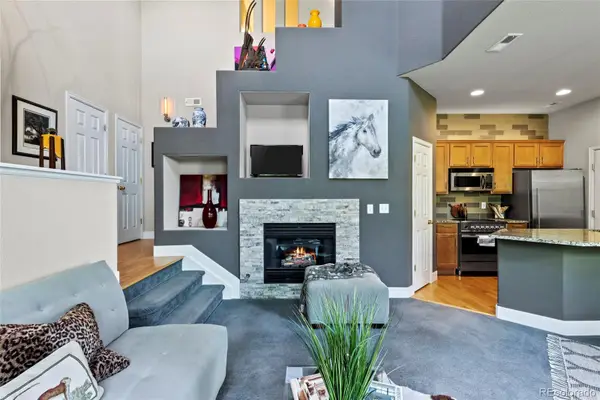 $415,000Active2 beds 3 baths1,460 sq. ft.
$415,000Active2 beds 3 baths1,460 sq. ft.22933 E Ontario Drive #106, Aurora, CO 80016
MLS# 5626513Listed by: EXP REALTY, LLC

