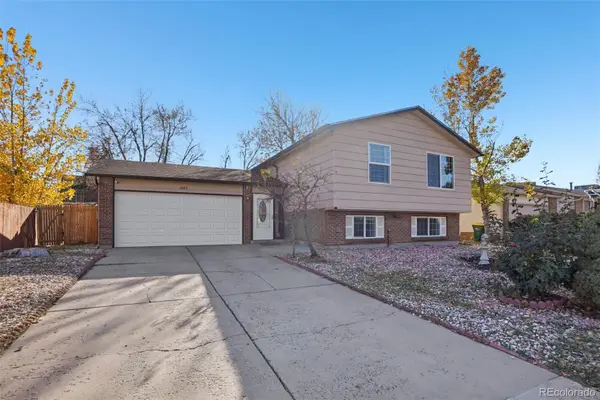4638 S Kittredge Street, Aurora, CO 80015
Local realty services provided by:Better Homes and Gardens Real Estate Kenney & Company
Listed by: dave edwardsDave@keyrealestategroup.com,303-740-7676
Office: key real estate group llc.
MLS#:9946491
Source:ML
Price summary
- Price:$549,000
- Price per sq. ft.:$181.91
About this home
WOW over 3,000 total square feet! What a stunning home! Custom blinds - Gorgeous wood floors - Updated kitchen - Updated bathrooms! Gorgeous and functional 4 season sun room with skylight, ceiling fans, and wood burning stove!! 4 bedrooms upstairs - 4 bathrooms - Central A/C for those hot Summer days and 2 cozy fireplaces for the cooler months - So many upgrades throughout! Siding eliminates the need for exterior painting - Newer roof - New water heater - Wonderful back garden area - Fully fenced backyard - Utility shed to store your yard machines, etc - Covered front entry patio! Finished basement with added 3/4 bathroom & 2nd family room / bonus room! Formal dining room, breakfast nook, laundry, living room and family room with wood fireplace all on the main level! Near by park with walking paths - Sought after Cherry Creek Schools and more! So much to offer the buyer who is looking for a large and upgraded home that they can just move right into! See this one now before it's gone!
Contact an agent
Home facts
- Year built:1975
- Listing ID #:9946491
Rooms and interior
- Bedrooms:4
- Total bathrooms:4
- Full bathrooms:1
- Half bathrooms:1
- Living area:3,018 sq. ft.
Heating and cooling
- Cooling:Central Air
- Heating:Forced Air, Natural Gas
Structure and exterior
- Roof:Composition
- Year built:1975
- Building area:3,018 sq. ft.
- Lot area:0.16 Acres
Schools
- High school:Smoky Hill
- Middle school:Laredo
- Elementary school:Independence
Utilities
- Water:Public
- Sewer:Public Sewer
Finances and disclosures
- Price:$549,000
- Price per sq. ft.:$181.91
- Tax amount:$2,977 (2024)
New listings near 4638 S Kittredge Street
- New
 $547,726Active3 beds 3 baths1,923 sq. ft.
$547,726Active3 beds 3 baths1,923 sq. ft.1650 S Gold Bug Way, Aurora, CO 80018
MLS# 3717005Listed by: MB TEAM LASSEN - New
 $595,000Active4 beds 3 baths2,801 sq. ft.
$595,000Active4 beds 3 baths2,801 sq. ft.2917 S Lisbon Way, Aurora, CO 80013
MLS# 9010011Listed by: HOMESMART REALTY - New
 $610,000Active5 beds 4 baths3,422 sq. ft.
$610,000Active5 beds 4 baths3,422 sq. ft.4015 S Odessa Street, Aurora, CO 80013
MLS# 9827627Listed by: STRATERA PARTNERS LLC - Coming Soon
 $419,900Coming Soon3 beds 3 baths
$419,900Coming Soon3 beds 3 baths13602 E 4th Avenue, Aurora, CO 80011
MLS# 4856084Listed by: KELLER WILLIAMS PREFERRED REALTY - New
 $449,990Active3 beds 3 baths1,581 sq. ft.
$449,990Active3 beds 3 baths1,581 sq. ft.22619 E 47th Drive, Aurora, CO 80019
MLS# 4010498Listed by: LANDMARK RESIDENTIAL BROKERAGE - Coming Soon
 $329,000Coming Soon2 beds 2 baths
$329,000Coming Soon2 beds 2 baths4643 S Crystal Way #D184, Aurora, CO 80015
MLS# 8191416Listed by: NOOKHAVEN HOMES - New
 $1,000,000Active5 beds 4 baths5,165 sq. ft.
$1,000,000Active5 beds 4 baths5,165 sq. ft.5904 S Ukraine Street, Aurora, CO 80015
MLS# IR1047155Listed by: RE/MAX ALLIANCE-WADSWORTH - New
 $1,000,000Active5 beds 4 baths5,165 sq. ft.
$1,000,000Active5 beds 4 baths5,165 sq. ft.5904 S Ukraine Street, Aurora, CO 80015
MLS# 6673875Listed by: RE/MAX ALLIANCE - Coming Soon
 $485,000Coming Soon5 beds 3 baths
$485,000Coming Soon5 beds 3 baths2683 S Carson Way, Aurora, CO 80014
MLS# 4437245Listed by: THRIVE REAL ESTATE GROUP - Open Sat, 12 to 2pmNew
 $475,000Active4 beds 3 baths1,176 sq. ft.
$475,000Active4 beds 3 baths1,176 sq. ft.12035 E Kentucky Avenue, Aurora, CO 80012
MLS# IR1047132Listed by: MADISON & COMPANY PROPERTIES
