4912 S Fultondale Way, Aurora, CO 80016
Local realty services provided by:Better Homes and Gardens Real Estate Kenney & Company
4912 S Fultondale Way,Aurora, CO 80016
$574,999
- 3 Beds
- 3 Baths
- 2,221 sq. ft.
- Single family
- Active
Listed by:haley hartHaley@IntegrityG.com,720-938-1722
Office:pak home realty
MLS#:6547866
Source:ML
Price summary
- Price:$574,999
- Price per sq. ft.:$258.89
- Monthly HOA dues:$33.33
About this home
Step into peace of mind with major upgrades already done for you! This Tollgate Crossing home shines with a brand-new high-efficiency furnace and AC (July 2025), new carpet and water heater (2023), and a new roof and garage door (2022). A stunning stamped concrete patio with an additional pad is ready for your future hot tub.
Perfectly positioned on a quiet cul-de-sac and set on an expansive 9,583 sq. ft. lot backing to open space and trails, this property offers privacy and room to enjoy the outdoors. Inside, soaring vaulted ceilings and abundant natural light highlight the open, airy layout. The kitchen stands out with stainless steel appliances, crisp white cabinetry, and a large center island ideal for cooking and gathering.
The main level features a cozy gas fireplace and a convenient laundry room. Upstairs, the primary suite provides a bright retreat with its own en-suite bath, complemented by two additional bedrooms and a full bath. The finished basement adds versatile living space, perfect for a home office, gym, or non-conforming fourth bedroom.
With its expansive yard, tranquil setting, and location in the highly regarded Cherry Creek School District—all just 20 minutes from DIA—this home delivers comfort, convenience, and value.
Contact an agent
Home facts
- Year built:2006
- Listing ID #:6547866
Rooms and interior
- Bedrooms:3
- Total bathrooms:3
- Full bathrooms:2
- Half bathrooms:1
- Living area:2,221 sq. ft.
Heating and cooling
- Cooling:Central Air
- Heating:Forced Air
Structure and exterior
- Roof:Composition
- Year built:2006
- Building area:2,221 sq. ft.
- Lot area:0.22 Acres
Schools
- High school:Cherokee Trail
- Middle school:Infinity
- Elementary school:Buffalo Trail
Utilities
- Water:Public
- Sewer:Public Sewer
Finances and disclosures
- Price:$574,999
- Price per sq. ft.:$258.89
- Tax amount:$4,705 (2024)
New listings near 4912 S Fultondale Way
- Coming Soon
 $299,000Coming Soon2 beds 2 baths
$299,000Coming Soon2 beds 2 baths17256 E Ford Drive, Aurora, CO 80017
MLS# 5605533Listed by: H&CO REAL ESTATE LLC - Coming Soon
 $725,000Coming Soon5 beds 4 baths
$725,000Coming Soon5 beds 4 baths3827 N Grand Baker Street, Aurora, CO 80019
MLS# 8816896Listed by: KELLER WILLIAMS PREFERRED REALTY - Coming Soon
 $368,000Coming Soon3 beds 2 baths
$368,000Coming Soon3 beds 2 baths953 Scranton Street, Aurora, CO 80011
MLS# 9719572Listed by: YOUR CASTLE REAL ESTATE INC - New
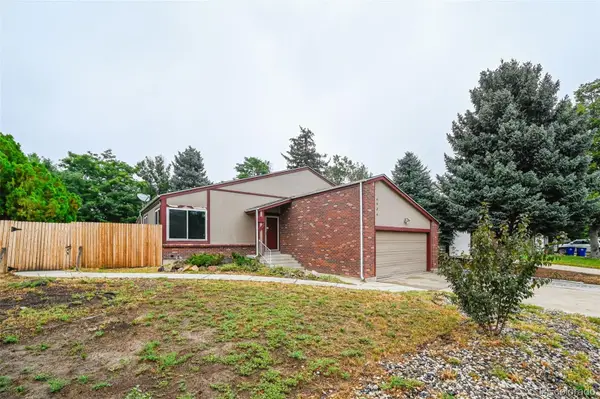 $349,900Active3 beds 2 baths1,824 sq. ft.
$349,900Active3 beds 2 baths1,824 sq. ft.4424 S Eagle Circle, Aurora, CO 80015
MLS# 1560099Listed by: EXP REALTY, LLC - New
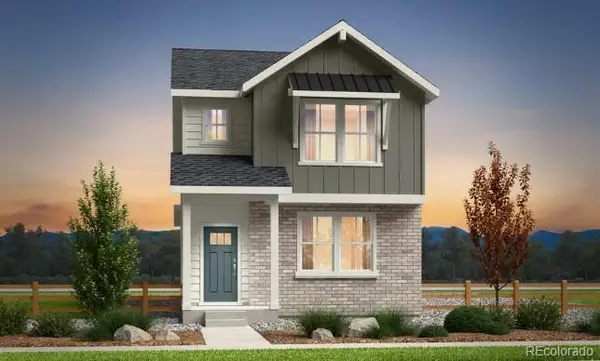 $519,649Active3 beds 3 baths1,794 sq. ft.
$519,649Active3 beds 3 baths1,794 sq. ft.23752 E 33rd Place, Aurora, CO 80019
MLS# 3256286Listed by: RE/MAX PROFESSIONALS - New
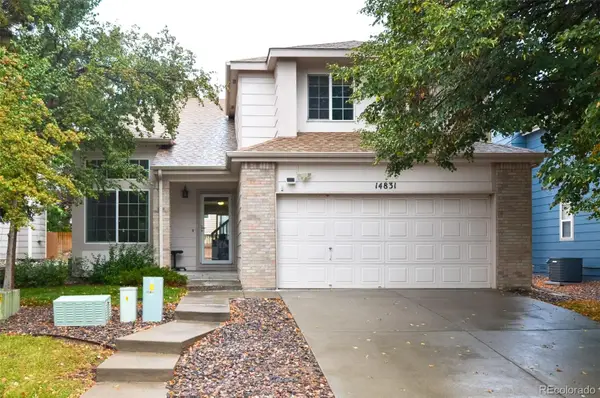 $549,900Active4 beds 3 baths2,454 sq. ft.
$549,900Active4 beds 3 baths2,454 sq. ft.14831 E Penwood Place, Aurora, CO 80015
MLS# 7767786Listed by: BROKERS GUILD REAL ESTATE - New
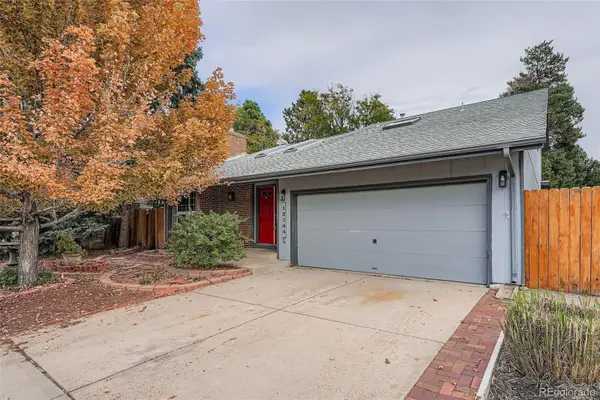 $449,900Active4 beds 3 baths2,178 sq. ft.
$449,900Active4 beds 3 baths2,178 sq. ft.12104 E Amherst Circle, Aurora, CO 80014
MLS# 9170617Listed by: YOUR HOME SOLD GUARANTEED REALTY - PREMIER PARTNERS - Coming Soon
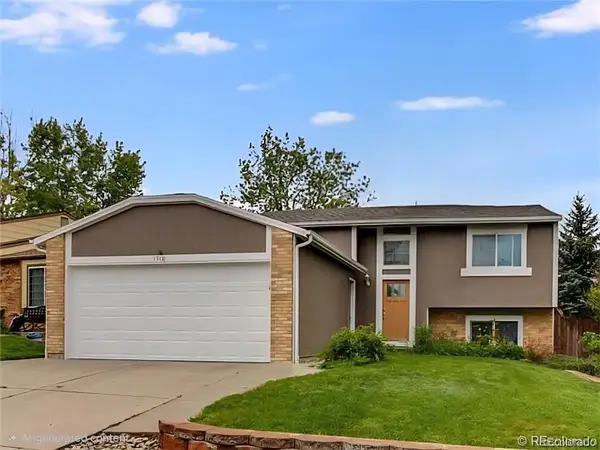 $440,000Coming Soon3 beds 2 baths
$440,000Coming Soon3 beds 2 baths19118 E Oxford Drive, Aurora, CO 80013
MLS# 5957774Listed by: EXIT REALTY DTC, CHERRY CREEK, PIKES PEAK. - New
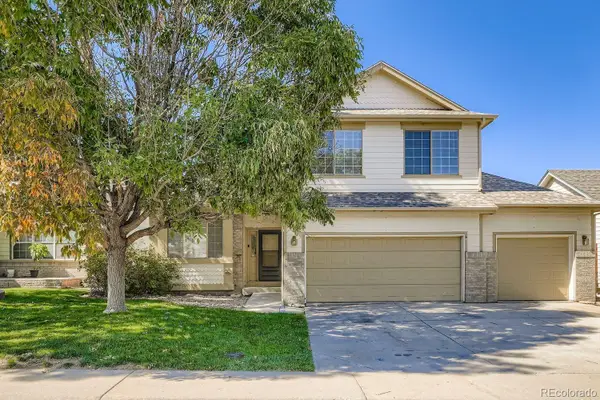 $529,000Active5 beds 3 baths3,252 sq. ft.
$529,000Active5 beds 3 baths3,252 sq. ft.1525 S Richfield Way, Aurora, CO 80017
MLS# 4603848Listed by: HOMESMART REALTY - New
 $575,000Active3 beds 3 baths2,909 sq. ft.
$575,000Active3 beds 3 baths2,909 sq. ft.4927 S Addison Way, Aurora, CO 80016
MLS# 1716460Listed by: ALLIANCE REAL ESTATE GROUP LLC
