5957 N Orleans Street, Aurora, CO 80019
Local realty services provided by:Better Homes and Gardens Real Estate Kenney & Company
5957 N Orleans Street,Aurora, CO 80019
$575,000
- 5 Beds
- 4 Baths
- 2,821 sq. ft.
- Single family
- Active
Listed by:bridget osborne720-648-2238
Office:exp realty, llc.
MLS#:4874098
Source:ML
Price summary
- Price:$575,000
- Price per sq. ft.:$203.83
- Monthly HOA dues:$50
About this home
You can MOVE IN NOW and enjoy INSTANT EQUITY, 5 BEDROOMS, 4 BATHROOMS, and your NEWER HOT TUB before the Holidays!! Appraised at $619,000 (previous Contract) Owning this home in Painted Prairie means close proximity & access to AWARD WINNING amenities like High Prairie Park, Pocket Parks, Gardens, Dog Park, Trails, Playgrounds, over 30 Acres of Open Space, a Town Center and schools, shopping, transportation and weekly community events! Soak up the almost 300 Days of Sunshine and NATURAL LIGHT through large Windows with Mountain Views. SO MUCH VALUE is INCLUDED in this MODERN and meticulously maintained home!! Notice the amazing features that put this one at the top: NEW ROOF 2024, 5 piece ENSUITE, SOAKING TUB, WALK IN closet, LVP flooring, BUILDER UPGRADES, CUSTOM QUARTZ ISLAND, GOURMET Kitchen, GAS STOVE, Kitchen Refrigerator, Clothes WASHER and DRYER included in upper level LAUNDRY ROOM, Double Vanities, Raised Counter Heights, Quartz Counters throughout, NEW interior paint, NEW Active RADON System, professionally cleaned including carpet (and stretched), energy efficient appliances, windows & lighting, CUSTOM Sliding glass DOG door (Solid glass door in garage), low maintenance YARD, GARDEN beds, front sitting PORCH, Metal Roofed PERGOLA, Solar that is cheaper than electric and covers all electricity for only 120/ month (until pd off), main floor bathroom, private entry foyer, and flows how OPEN CONCEPT living should, making it warm and inviting! Enjoy the luxury of being located on a larger private lot, 2 streets over from HIGH PRAIRIE PARK, providing a serene mountain backdrop for relaxation and entertaining. This gem may go fast so call ahead and get your tour booked today! *Previous contract terminating was no fault of seller. *
Contact an agent
Home facts
- Year built:2020
- Listing ID #:4874098
Rooms and interior
- Bedrooms:5
- Total bathrooms:4
- Full bathrooms:3
- Half bathrooms:1
- Living area:2,821 sq. ft.
Heating and cooling
- Cooling:Central Air
- Heating:Forced Air
Structure and exterior
- Roof:Shingle
- Year built:2020
- Building area:2,821 sq. ft.
- Lot area:0.14 Acres
Schools
- High school:Vista Peak
- Middle school:Aurora Highlands
- Elementary school:Harmony Ridge P-8
Utilities
- Water:Public
- Sewer:Public Sewer
Finances and disclosures
- Price:$575,000
- Price per sq. ft.:$203.83
- Tax amount:$6,692 (2023)
New listings near 5957 N Orleans Street
- New
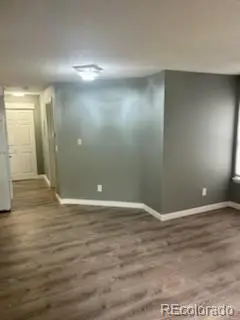 $199,999Active1 beds 1 baths574 sq. ft.
$199,999Active1 beds 1 baths574 sq. ft.922 S Dearborn Way #2, Aurora, CO 80012
MLS# 6704491Listed by: EXP REALTY, LLC - New
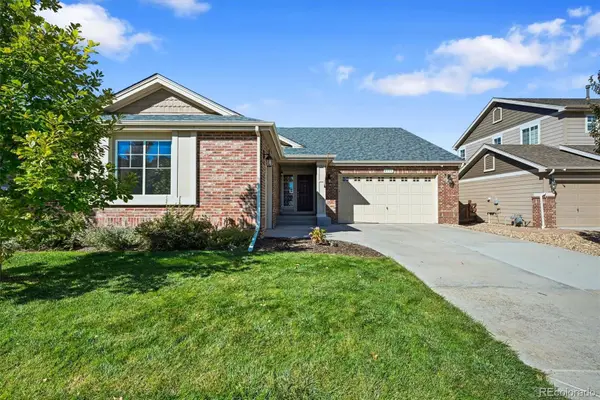 $729,900Active4 beds 3 baths4,181 sq. ft.
$729,900Active4 beds 3 baths4,181 sq. ft.4799 S Tempe Street, Aurora, CO 80015
MLS# 4602174Listed by: LPT REALTY - Open Sat, 11am to 2pmNew
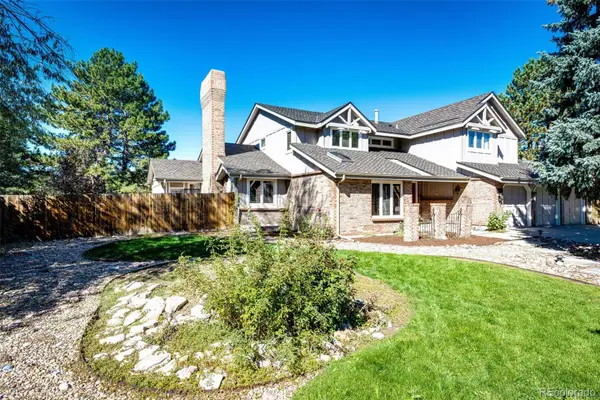 $650,000Active4 beds 3 baths5,365 sq. ft.
$650,000Active4 beds 3 baths5,365 sq. ft.4755 S Helena Way, Aurora, CO 80015
MLS# 5598681Listed by: COMPASS - DENVER - New
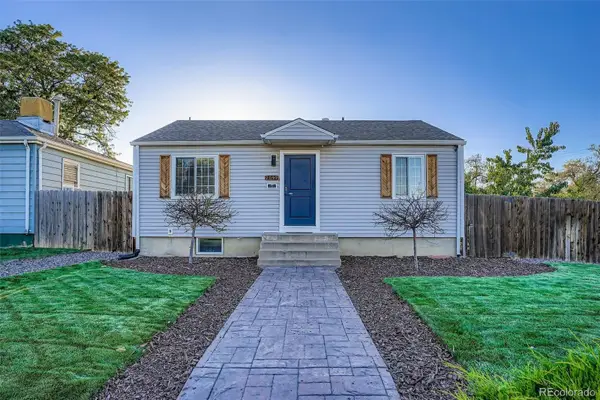 $460,000Active3 beds 2 baths1,440 sq. ft.
$460,000Active3 beds 2 baths1,440 sq. ft.2097 Hanover Street, Aurora, CO 80010
MLS# 6653550Listed by: METRO DESIGN REALTY - Coming Soon
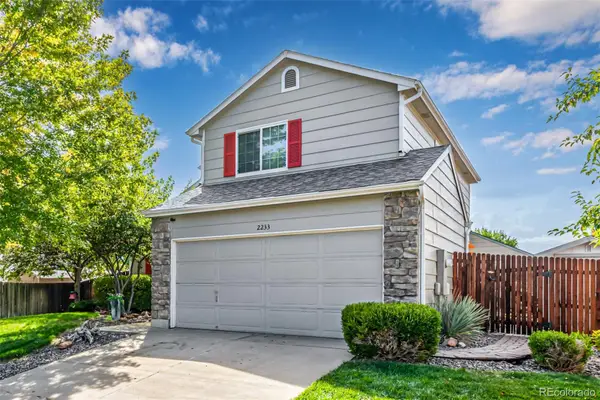 $535,000Coming Soon4 beds 4 baths
$535,000Coming Soon4 beds 4 baths2233 S Ventura Street, Aurora, CO 80013
MLS# 1637719Listed by: EXP REALTY, LLC - New
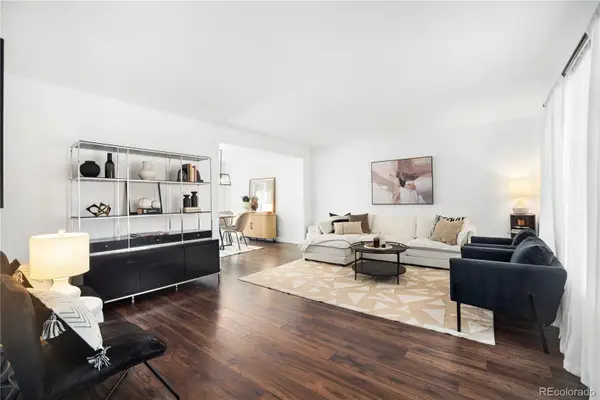 $530,000Active4 beds 3 baths2,232 sq. ft.
$530,000Active4 beds 3 baths2,232 sq. ft.15810 Arkansas Drive, Aurora, CO 80017
MLS# 4159671Listed by: HOMESMART REALTY - New
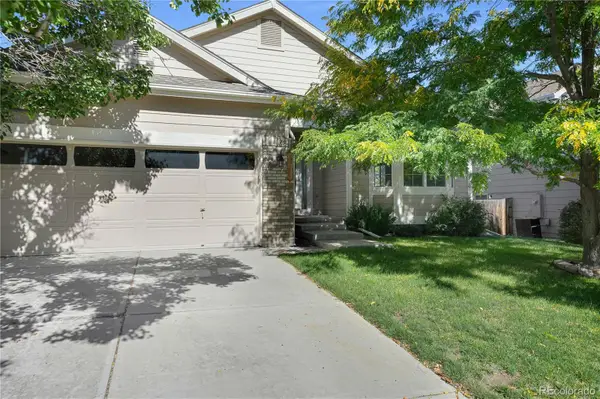 $619,900Active5 beds 3 baths4,078 sq. ft.
$619,900Active5 beds 3 baths4,078 sq. ft.5973 S Wenatchee Street, Aurora, CO 80015
MLS# 3097797Listed by: MARKET MASTERS REAL ESTATE - New
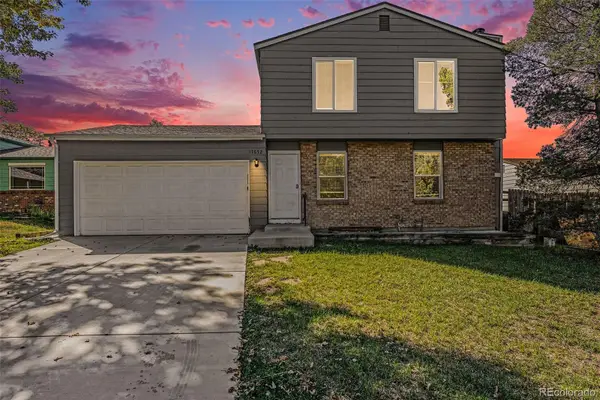 $430,000Active4 beds 3 baths1,632 sq. ft.
$430,000Active4 beds 3 baths1,632 sq. ft.17672 E Mansfield Avenue, Aurora, CO 80013
MLS# 3689219Listed by: MB BELLISSIMO HOMES - New
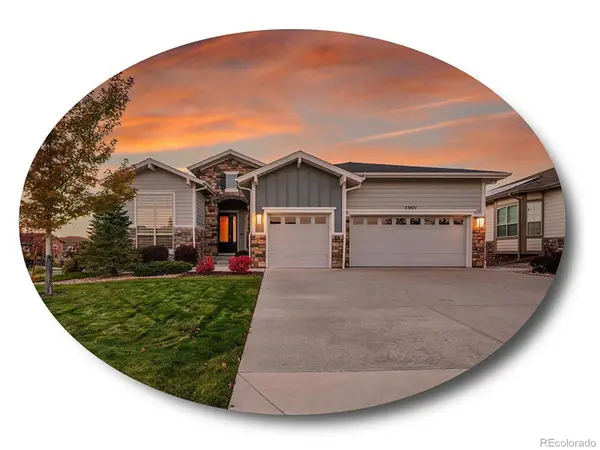 $1,000,000Active2 beds 3 baths5,485 sq. ft.
$1,000,000Active2 beds 3 baths5,485 sq. ft.23071 E Del Norte Circle, Aurora, CO 80016
MLS# 6699430Listed by: THE STELLER GROUP, INC - New
 $779,136Active5 beds 3 baths3,887 sq. ft.
$779,136Active5 beds 3 baths3,887 sq. ft.2161 S Irvington Street, Aurora, CO 80018
MLS# 8615460Listed by: RE/MAX ALLIANCE
