6052 N Malta Street, Aurora, CO 80019
Local realty services provided by:Better Homes and Gardens Real Estate Kenney & Company

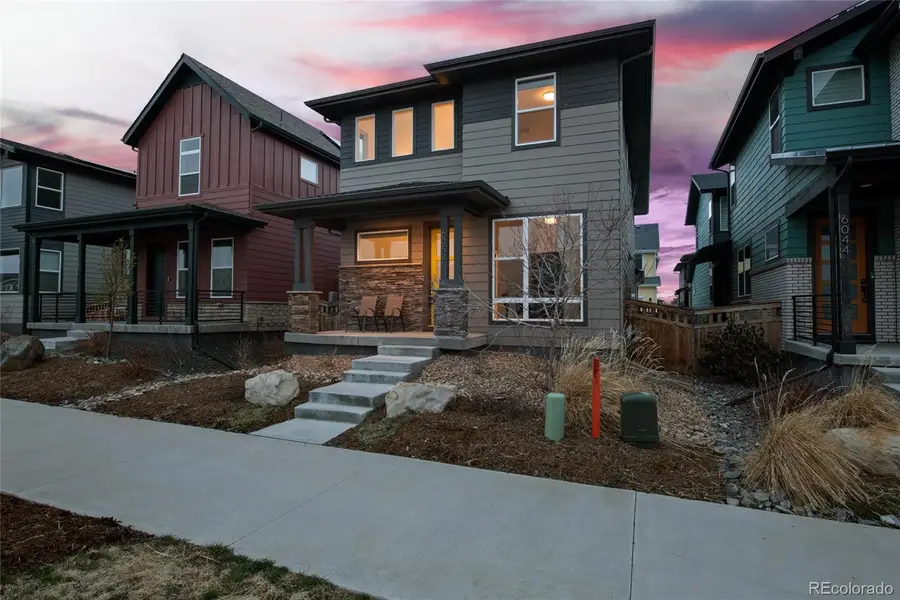

Listed by:lisa blakeLisa@BlakeTeamDenver.com,720-427-9560
Office:real broker, llc. dba real
MLS#:7467637
Source:ML
Price summary
- Price:$555,000
- Price per sq. ft.:$194.87
- Monthly HOA dues:$93
About this home
****SELLER WILLING TO CONTRIBUTE TOWARD A RATE BUY DOWN OR CLOSING COSTS WIT ACCEPTABLE OFFER!********
Welcome to this stunning 3 bedroom, 4 bathroom home in the sought-after subdivision of Painted Prairie! Conveniently located just minutes from DIA, downtown, and amenities, this property is the ideal place to call home. Situated across from open space, you'll enjoy unobstructed views and tranquility. Plus, there's a kids park just a stone's throw away!
Upon entering, you are greeted by a charming front porch and a beautiful designer front door. The main floor features an office with elegant French doors and stairs leading to the upstairs bedrooms, loft, and bathrooms. The primary bedroom is spacious and boasts a luxurious 5-piece master bathroom with designer tile, a freestanding tub, and dual sinks. Additionally, there is a large walk-in closet for ample storage.
Upstairs, you'll find a generous loft, laundry room, and a secondary bedroom with a full bathroom. The gourmet kitchen is a chef's dream, featuring a large island with quartz countertops, soft-close cabinets, stainless steel appliances, and a pantry. The open floor plan offers flexibility, with two living areas or space for an additional office or easily converts to another bedroom. There is also a convenient half bathroom on the main level for guests. The basement is finished with another bedroom 3/4 bathroom and living area. Perfect for guests teenager or roommate!
The mudroom off the garage is equipped with built-ins for organization, perfect for storing shoes, backpacks, or jackets. With a pantry in the kitchen, storage is abundant throughout the home. This property is full of modern amenities and tasteful finishes, making it a true gem! Don't miss out on the opportunity to make this house your home!
Contact an agent
Home facts
- Year built:2021
- Listing Id #:7467637
Rooms and interior
- Bedrooms:3
- Total bathrooms:4
- Full bathrooms:2
- Half bathrooms:1
- Living area:2,848 sq. ft.
Heating and cooling
- Cooling:Central Air
- Heating:Forced Air, Natural Gas
Structure and exterior
- Roof:Composition
- Year built:2021
- Building area:2,848 sq. ft.
- Lot area:0.08 Acres
Schools
- High school:Vista Peak
- Middle school:Harmony Ridge P-8
- Elementary school:Harmony Ridge P-8
Utilities
- Water:Public
- Sewer:Public Sewer
Finances and disclosures
- Price:$555,000
- Price per sq. ft.:$194.87
- Tax amount:$7,706 (2024)
New listings near 6052 N Malta Street
- New
 $377,733Active4 beds 2 baths1,280 sq. ft.
$377,733Active4 beds 2 baths1,280 sq. ft.1575 N Sable Boulevard, Aurora, CO 80011
MLS# 1534383Listed by: ASCENT PROPERTY BROKERS, INC. - New
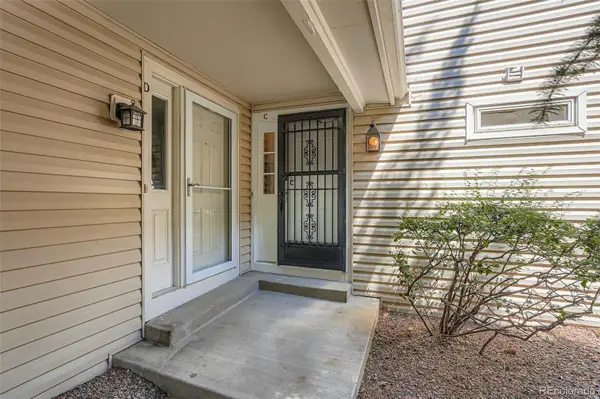 $220,000Active1 beds 1 baths838 sq. ft.
$220,000Active1 beds 1 baths838 sq. ft.12490 E Pacific Circle #C, Aurora, CO 80014
MLS# 2378020Listed by: SHOWCASE PROPERTIES UNLIMITED - Coming SoonOpen Fri, 4 to 6pm
 $390,000Coming Soon3 beds 1 baths
$390,000Coming Soon3 beds 1 baths1738 Ceylon Street, Aurora, CO 80011
MLS# 3493686Listed by: KELLER WILLIAMS REALTY DOWNTOWN LLC - Coming Soon
 $580,000Coming Soon2 beds 2 baths
$580,000Coming Soon2 beds 2 baths23801 E Whitaker Drive, Aurora, CO 80016
MLS# 3911342Listed by: THE INGRAM GROUP - New
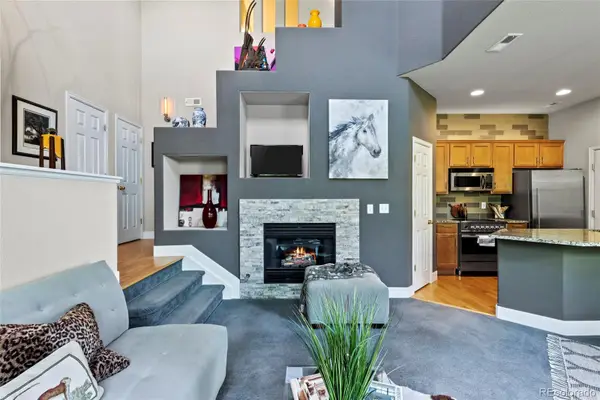 $415,000Active2 beds 3 baths1,460 sq. ft.
$415,000Active2 beds 3 baths1,460 sq. ft.22933 E Ontario Drive #106, Aurora, CO 80016
MLS# 5626513Listed by: EXP REALTY, LLC - New
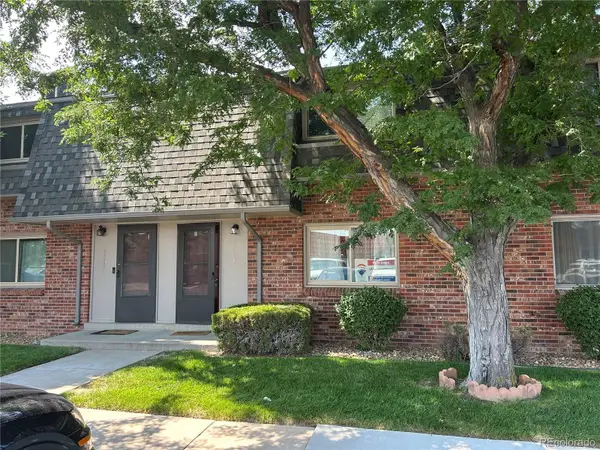 $304,900Active2 beds 2 baths1,120 sq. ft.
$304,900Active2 beds 2 baths1,120 sq. ft.15107 E Wesley Avenue, Aurora, CO 80014
MLS# 2213379Listed by: RE/MAX ALLIANCE - Coming Soon
 $375,000Coming Soon2 beds 2 baths
$375,000Coming Soon2 beds 2 baths1746 Galena St, Aurora, CO 80010
MLS# 3846774Listed by: KELLER WILLIAMS DTC - New
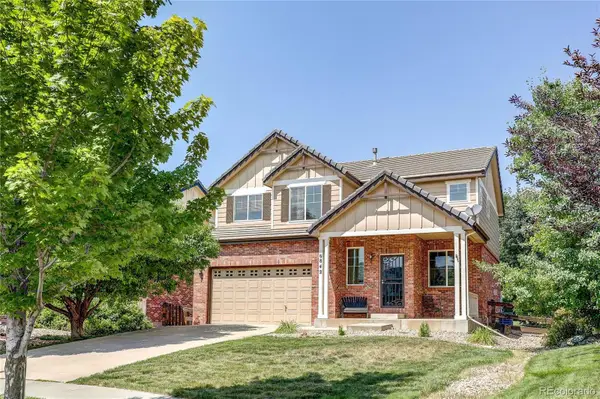 $620,000Active-- beds -- baths2,553 sq. ft.
$620,000Active-- beds -- baths2,553 sq. ft.6842 S Algonquian Court, Aurora, CO 80016
MLS# 2509698Listed by: LOKATION - Coming Soon
 $685,000Coming Soon4 beds 3 baths
$685,000Coming Soon4 beds 3 baths13891 E Radcliff Place, Aurora, CO 80015
MLS# 6994338Listed by: CENTURY 21 DREAM HOME - New
 $534,900Active4 beds 3 baths1,934 sq. ft.
$534,900Active4 beds 3 baths1,934 sq. ft.19871 E Lasalle Drive, Aurora, CO 80013
MLS# 6259741Listed by: COLDWELL BANKER REALTY 44

