7246 S Yantley Way, Aurora, CO 80016
Local realty services provided by:Better Homes and Gardens Real Estate Kenney & Company
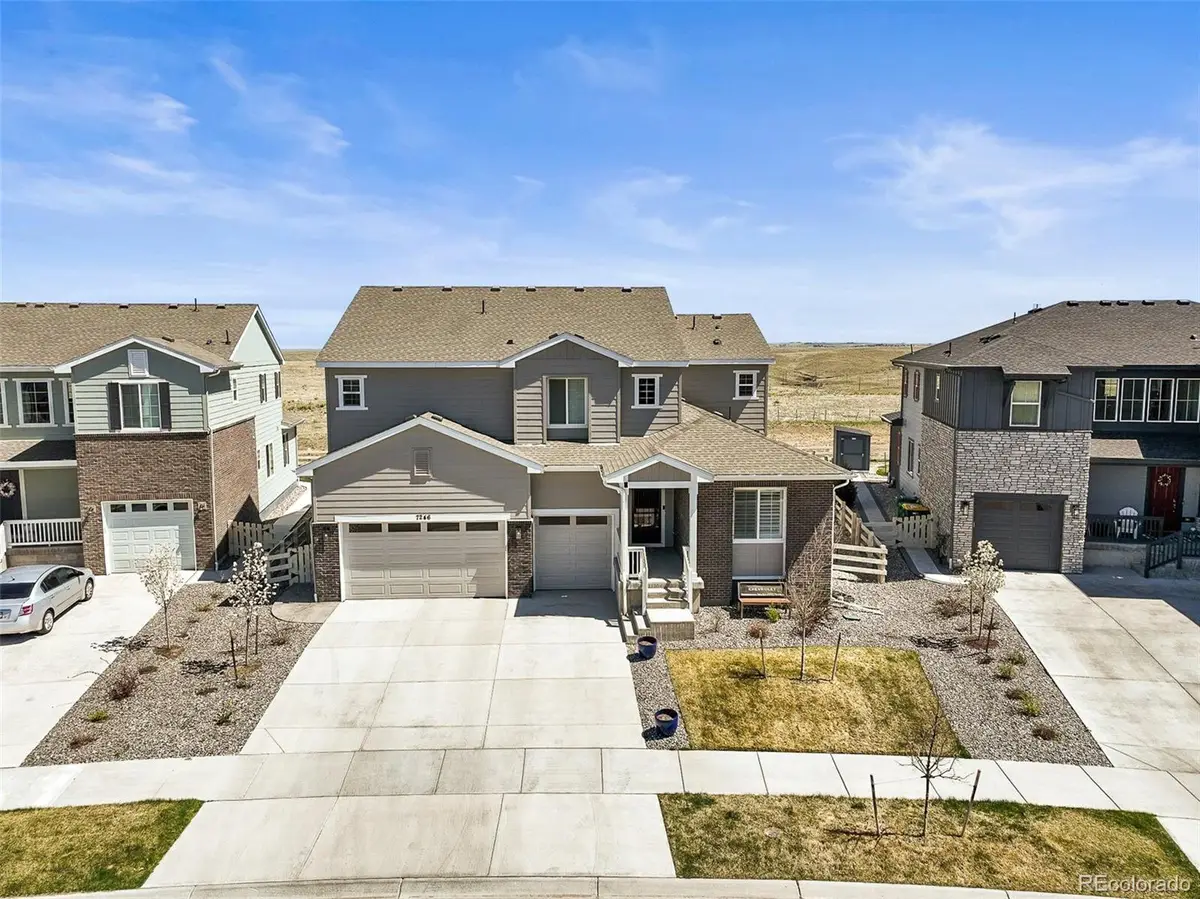
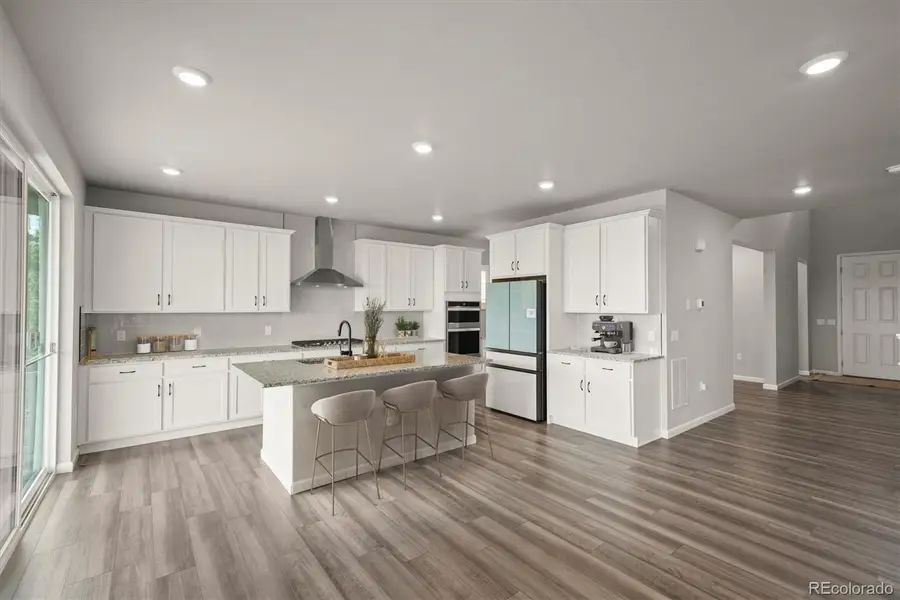
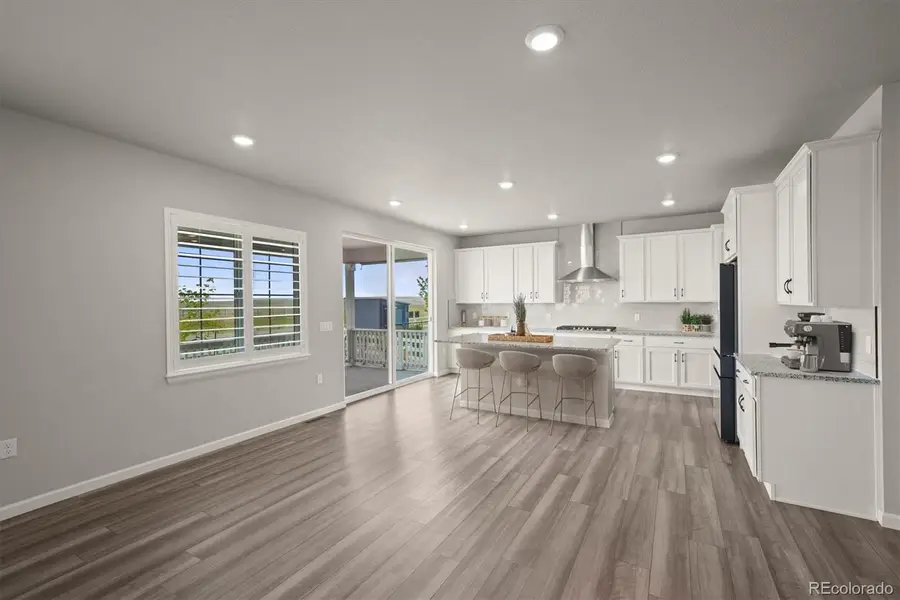
Listed by:crystal lockhartcboyer4re@gmail.com,303-905-3852
Office:re/max professionals
MLS#:6597206
Source:ML
Price summary
- Price:$840,000
- Price per sq. ft.:$175.59
- Monthly HOA dues:$30
About this home
Why wait to build when you can move right into this better-than-new home that checks every box? Backing to serene open space for ultimate privacy and peaceful views, this beautifully upgraded home features 5 total bedrooms (including one on the main level), 4 bathrooms, and thoughtful touches throughout. The main floor boasts gorgeous LVT flooring, an open-concept layout perfect for entertaining, and a spacious office/bedroom with an adjacent full bath—ideal for guests or remote work. Plantation shutters throughout the main level add a sophisticated touch, while the professionally landscaped yard brings instant curb appeal and backyard bliss. Upstairs, you’ll find four generously sized bedrooms plus a versatile loft. The primary suite sits at the back of the home with tranquil views and includes a spa-like bathroom featuring a huge walk-in shower, and dual vanities. One bedroom includes an ensuite bathroom, and the remaining two share a convenient Jack-and-Jill bath setup. The kitchen comes fully equipped with all appliances included, and the upstairs laundry room offers a washer, dryer, and utility sink hookup. A mudroom and oversized storage closet are conveniently located at the garage entrance, and the 3-car garage provides tons of space for vehicles, gear, and tools. Step out back to your personal oasis: a covered patio perfect for entertaining, a charming sitting area with a moveable fire pit, a custom gate for pets or little ones, drip irrigation, and even a shed for extra storage. This is the one you’ve been waiting for—privacy, functionality, upgrades, and comfort all wrapped into one beautiful home.
Contact an agent
Home facts
- Year built:2022
- Listing Id #:6597206
Rooms and interior
- Bedrooms:5
- Total bathrooms:5
- Full bathrooms:4
- Half bathrooms:1
- Living area:4,784 sq. ft.
Heating and cooling
- Cooling:Central Air
- Heating:Forced Air
Structure and exterior
- Roof:Composition
- Year built:2022
- Building area:4,784 sq. ft.
- Lot area:0.2 Acres
Schools
- High school:Cherokee Trail
- Middle school:Fox Ridge
- Elementary school:Altitude
Utilities
- Water:Public
- Sewer:Public Sewer
Finances and disclosures
- Price:$840,000
- Price per sq. ft.:$175.59
- Tax amount:$7,096 (2024)
New listings near 7246 S Yantley Way
- New
 $377,733Active4 beds 2 baths1,280 sq. ft.
$377,733Active4 beds 2 baths1,280 sq. ft.1575 N Sable Boulevard, Aurora, CO 80011
MLS# 1534383Listed by: ASCENT PROPERTY BROKERS, INC. - New
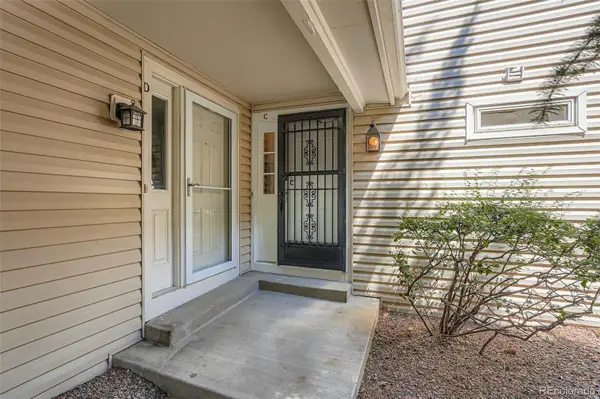 $220,000Active1 beds 1 baths838 sq. ft.
$220,000Active1 beds 1 baths838 sq. ft.12490 E Pacific Circle #C, Aurora, CO 80014
MLS# 2378020Listed by: SHOWCASE PROPERTIES UNLIMITED - Coming SoonOpen Fri, 4 to 6pm
 $390,000Coming Soon3 beds 1 baths
$390,000Coming Soon3 beds 1 baths1738 Ceylon Street, Aurora, CO 80011
MLS# 3493686Listed by: KELLER WILLIAMS REALTY DOWNTOWN LLC - Coming Soon
 $580,000Coming Soon2 beds 2 baths
$580,000Coming Soon2 beds 2 baths23801 E Whitaker Drive, Aurora, CO 80016
MLS# 3911342Listed by: THE INGRAM GROUP - New
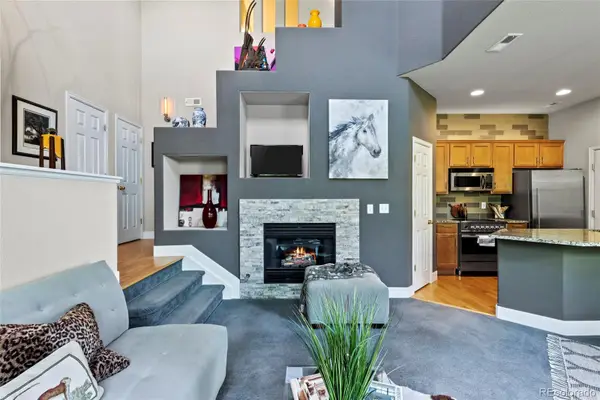 $415,000Active2 beds 3 baths1,460 sq. ft.
$415,000Active2 beds 3 baths1,460 sq. ft.22933 E Ontario Drive #106, Aurora, CO 80016
MLS# 5626513Listed by: EXP REALTY, LLC - New
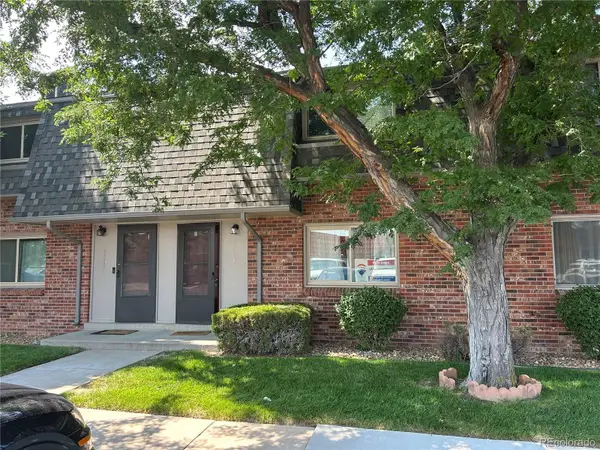 $304,900Active2 beds 2 baths1,120 sq. ft.
$304,900Active2 beds 2 baths1,120 sq. ft.15107 E Wesley Avenue, Aurora, CO 80014
MLS# 2213379Listed by: RE/MAX ALLIANCE - Coming Soon
 $375,000Coming Soon2 beds 2 baths
$375,000Coming Soon2 beds 2 baths1746 Galena St, Aurora, CO 80010
MLS# 3846774Listed by: KELLER WILLIAMS DTC - New
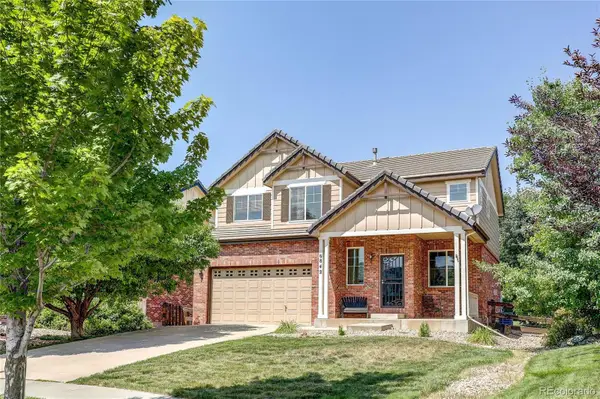 $620,000Active-- beds -- baths2,553 sq. ft.
$620,000Active-- beds -- baths2,553 sq. ft.6842 S Algonquian Court, Aurora, CO 80016
MLS# 2509698Listed by: LOKATION - Coming Soon
 $685,000Coming Soon4 beds 3 baths
$685,000Coming Soon4 beds 3 baths13891 E Radcliff Place, Aurora, CO 80015
MLS# 6994338Listed by: CENTURY 21 DREAM HOME - New
 $534,900Active4 beds 3 baths1,934 sq. ft.
$534,900Active4 beds 3 baths1,934 sq. ft.19871 E Lasalle Drive, Aurora, CO 80013
MLS# 6259741Listed by: COLDWELL BANKER REALTY 44

