7949 S Elk Way, Aurora, CO 80016
Local realty services provided by:Better Homes and Gardens Real Estate Kenney & Company
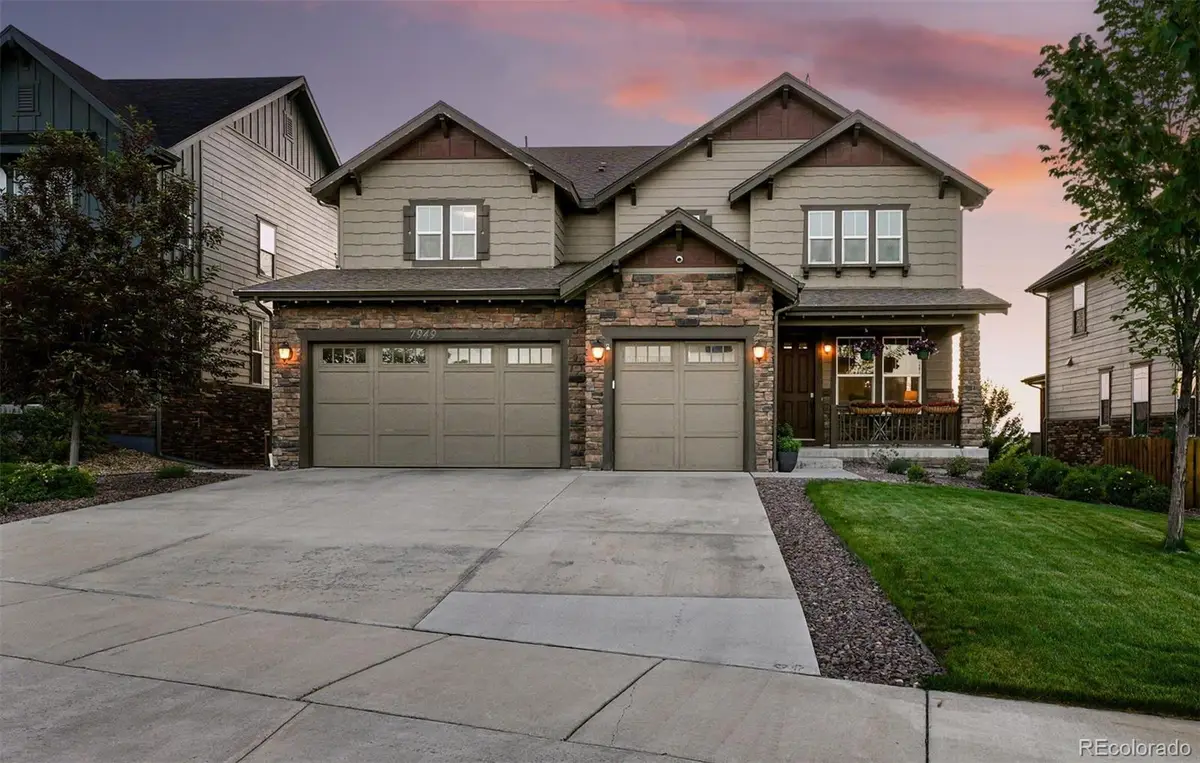
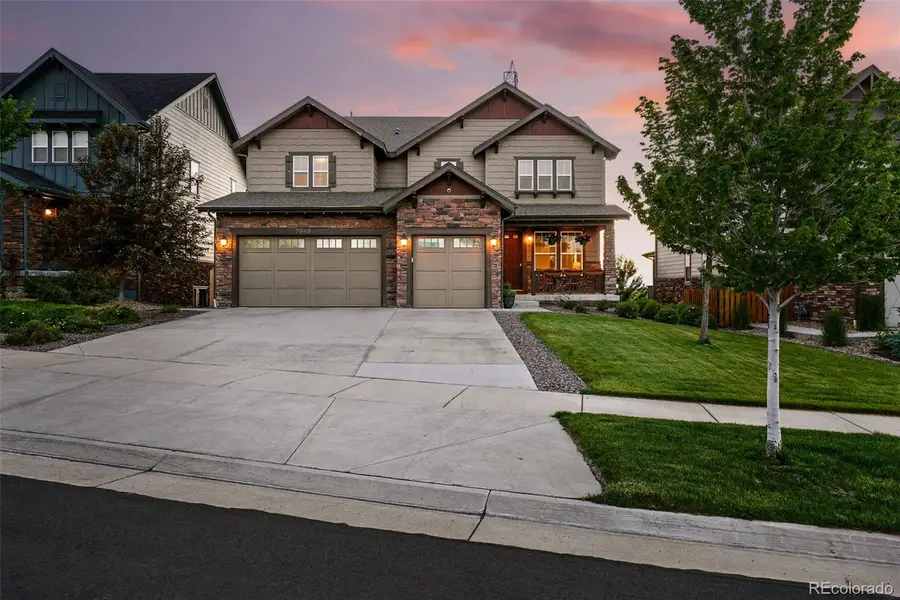
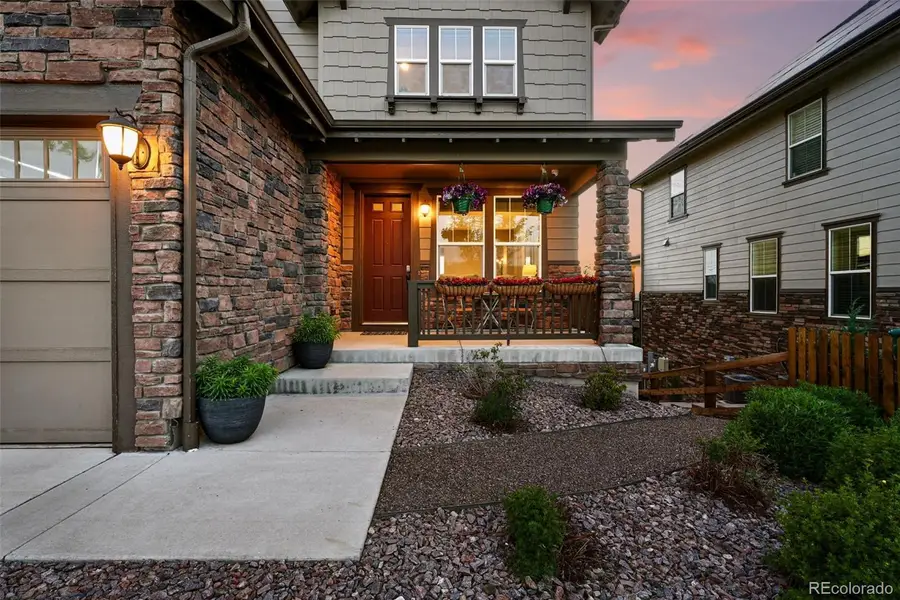
7949 S Elk Way,Aurora, CO 80016
$995,000
- 6 Beds
- 5 Baths
- 5,158 sq. ft.
- Single family
- Active
Listed by:jennifer cagejen.cage@compass.com,720-717-2577
Office:compass - denver
MLS#:7669788
Source:ML
Price summary
- Price:$995,000
- Price per sq. ft.:$192.9
- Monthly HOA dues:$80
About this home
This beautifully upgraded home checks all the boxes! Poised on a large lot facing open space and trails, the home boasts spectacular sunrise and sunset views of the mountains and the golf course beyond, thanks to its location backing to a wide utility easement so no one can block your view. Tucked in a quiet, private neighborhood with little traffic, it’s ideally located near Southlands, Aurora Reservoir, golf, walking trails, DIA, and top-rated Cherry Creek Schools—plus no special district, keeping taxes and HOA fees low. Enjoy mornings on the covered front porch and step inside to an open floor plan with wood floors, dramatic spiral staircase, and a dual-sided fireplace connecting the living and great rooms. The chef’s kitchen features a large island, walk-in pantry, built-in desk space, and opens to a covered deck perfect for mountain-view BBQs. Upstairs, an expansive landing area is perfect for a TV den or office setup. The spacious primary suite includes a walk-in closet and a custom bath with soaking tub, walk-in shower, and makeup vanity. Three more bedrooms, two bathrooms, and a convenient upstairs laundry room round out this level. Downstairs, the finished walkout basement hosts a full guest suite, second kitchen, large living space, a flexible bonus bedroom, and a second set of washer/dryer hookups for convenience. Sliding doors open up to a large poured concrete patio with a flagstone extension, lush yard, full cedar wood fencing and a storage shed. Don’t miss this rare gem in Ponderosa Estates and see for yourself why this community is so sought after!
Contact an agent
Home facts
- Year built:2017
- Listing Id #:7669788
Rooms and interior
- Bedrooms:6
- Total bathrooms:5
- Full bathrooms:4
- Half bathrooms:1
- Living area:5,158 sq. ft.
Heating and cooling
- Cooling:Central Air
- Heating:Forced Air
Structure and exterior
- Roof:Composition
- Year built:2017
- Building area:5,158 sq. ft.
- Lot area:0.25 Acres
Schools
- High school:Cherokee Trail
- Middle school:Fox Ridge
- Elementary school:Black Forest Hills
Utilities
- Water:Public
- Sewer:Public Sewer
Finances and disclosures
- Price:$995,000
- Price per sq. ft.:$192.9
- Tax amount:$5,410 (2024)
New listings near 7949 S Elk Way
- New
 $284,900Active3 beds 3 baths1,569 sq. ft.
$284,900Active3 beds 3 baths1,569 sq. ft.2616 N Prospect Avenue, Springfield, MO 65803
MLS# 60302231Listed by: MURNEY ASSOCIATES - PRIMROSE - New
 $210,000Active3 beds 2 baths1,378 sq. ft.
$210,000Active3 beds 2 baths1,378 sq. ft.685 W Highland Street, Springfield, MO 65807
MLS# 60302222Listed by: KELLER WILLIAMS - New
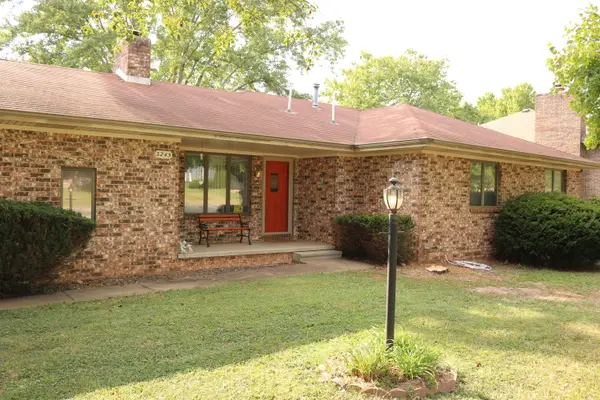 $189,995Active3 beds 2 baths1,465 sq. ft.
$189,995Active3 beds 2 baths1,465 sq. ft.3245 N Rogers Avenue, Springfield, MO 65803
MLS# 60302225Listed by: MURNEY ASSOCIATES - PRIMROSE - New
 $189,900Active3 beds 3 baths1,390 sq. ft.
$189,900Active3 beds 3 baths1,390 sq. ft.725 W Jean Street, Springfield, MO 65803
MLS# 60302207Listed by: MURNEY ASSOCIATES - PRIMROSE - Open Sun, 7 to 9pmNew
 $399,995Active3 beds 2 baths1,710 sq. ft.
$399,995Active3 beds 2 baths1,710 sq. ft.3031 W Marty Street, Springfield, MO 65810
MLS# 60302193Listed by: KELLER WILLIAMS - New
 $629,900Active5 beds 4 baths4,088 sq. ft.
$629,900Active5 beds 4 baths4,088 sq. ft.1401 N Chapel Drive, Springfield, MO 65802
MLS# 60302185Listed by: ALPHA REALTY MO, LLC - New
 $395,900Active4 beds 3 baths2,290 sq. ft.
$395,900Active4 beds 3 baths2,290 sq. ft.2376 W Rockwood Street, Springfield, MO 65807
MLS# 60302188Listed by: ALPHA REALTY MO, LLC - New
 $265,000Active-- beds 2 baths
$265,000Active-- beds 2 baths1003-1005 W Edgewood Street, Springfield, MO 65807
MLS# 60302176Listed by: BETTER HOMES & GARDENS SW GRP - New
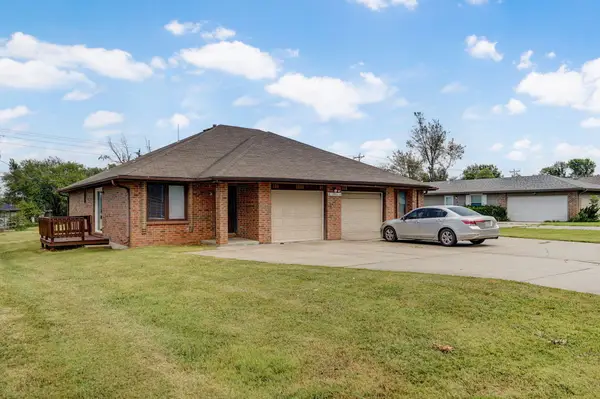 $265,000Active-- beds 1 baths
$265,000Active-- beds 1 baths2955 W Roxbury Street, Springfield, MO 65807
MLS# 60302177Listed by: BETTER HOMES & GARDENS SW GRP - New
 $1,300,000Active5 beds 4 baths3,826 sq. ft.
$1,300,000Active5 beds 4 baths3,826 sq. ft.6095 E Farm Rd 138, Springfield, MO 65802
MLS# 60302178Listed by: KELLER WILLIAMS
