6095 E Farm Rd 138, Springfield, MO 65802
Local realty services provided by:Better Homes and Gardens Real Estate Southwest Group
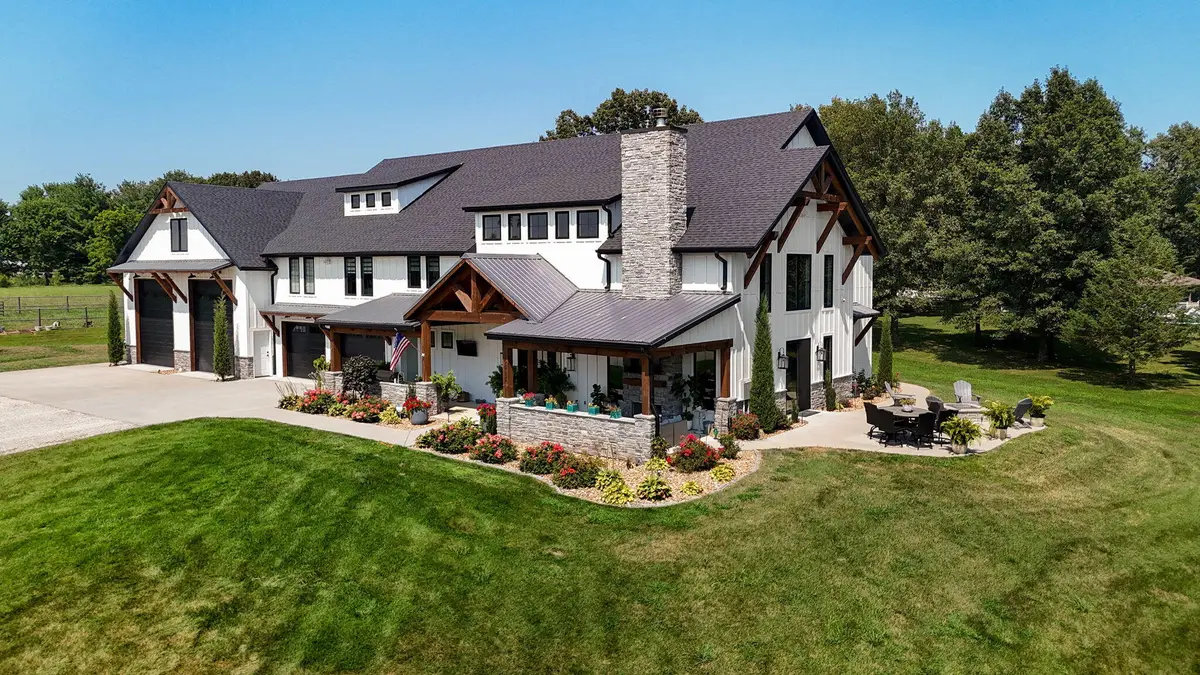

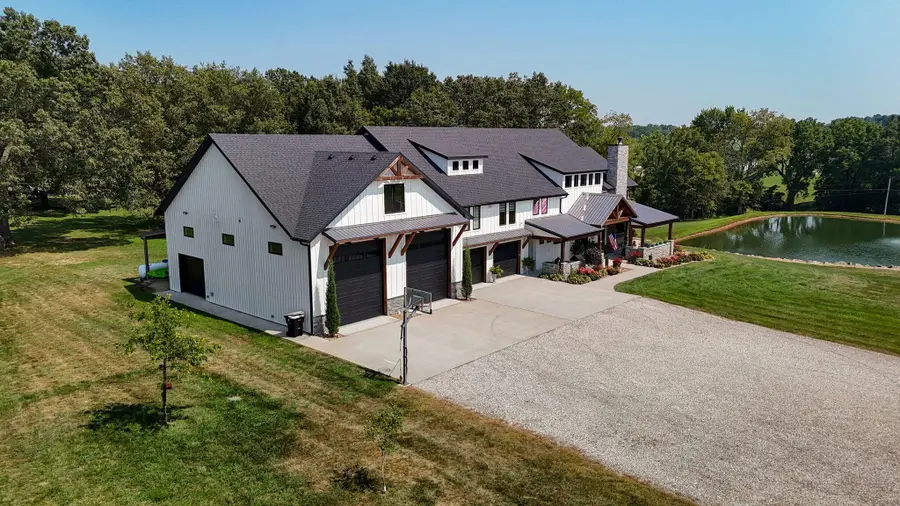
Listed by:lydia eck
Office:keller williams
MLS#:60302178
Source:MO_GSBOR
6095 E Farm Rd 138,Springfield, MO 65802
$1,300,000
- 5 Beds
- 4 Baths
- 3,826 sq. ft.
- Single family
- Active
Price summary
- Price:$1,300,000
- Price per sq. ft.:$339.78
About this home
Welcome to your private retreat on 4.77 acres located on the east side of Springfield (Strafford Schools) with everything you need. Think barndominium but even better!! We have to start with the attached OVERSIZED GARAGE-- two 12x14 doors (48 ft deep) and four 10x8 doors--ideal for RV or boat storage, a car collection, or even a home-based business. Then move to the beautifully designed, 2021 custom-built 5-bedroom home offering a thoughtful layout with both the primary suite and a second ensuite bedroom on the main level. One bedroom currently serves as a dedicated home office with a built-in desk. Upstairs, you'll find three additional bedrooms, a spacious bonus room and a massive walk-in storage room. The main level is impressive with soaring ceilings over the open concept living-kitchen-dining area. The gourmet kitchen features a 36'' range, commercial-style fridge/freezer, oversized pantry, bar area with beverage fridge and a mudroom designed with convenience in mind--complete with space for double stackable washer/dryers, a dog wash station and built-in dog kennel! Last, but not least, is the outdoor living: enjoy an expansive covered front porch living area with a wood-burning fireplace, outdoor kitchen (sink, grill, side burner and built-in room for your Big Green Egg) and a firepit --all overlooking your peaceful, stocked pond--perfect for fishing, kayaking or simply relaxing by the water. This home is unique and must be seen to appreciate all it has to offer!
Contact an agent
Home facts
- Year built:2021
- Listing Id #:60302178
- Added:2 day(s) ago
- Updated:August 16, 2025 at 02:44 PM
Rooms and interior
- Bedrooms:5
- Total bathrooms:4
- Full bathrooms:3
- Half bathrooms:1
- Living area:3,826 sq. ft.
Heating and cooling
- Cooling:Ceiling Fan(s), Central Air, Zoned
- Heating:Central, Forced Air
Structure and exterior
- Year built:2021
- Building area:3,826 sq. ft.
- Lot area:4.77 Acres
Schools
- High school:Strafford
- Middle school:Strafford
- Elementary school:Strafford
Finances and disclosures
- Price:$1,300,000
- Price per sq. ft.:$339.78
- Tax amount:$7,474 (2024)
New listings near 6095 E Farm Rd 138
- New
 $430,000Active3 beds 3 baths2,822 sq. ft.
$430,000Active3 beds 3 baths2,822 sq. ft.2025 E Briar Street, Springfield, MO 65804
MLS# 60302156Listed by: ON THE HOMEFRONT REALTY - New
 $235,000Active4 beds 2 baths2,314 sq. ft.
$235,000Active4 beds 2 baths2,314 sq. ft.1328 N Benton Avenue, Springfield, MO 65802
MLS# 60302403Listed by: ALPHA REALTY MO, LLC - New
 $224,900Active3 beds 2 baths1,222 sq. ft.
$224,900Active3 beds 2 baths1,222 sq. ft.3921 W Young Street, Springfield, MO 65803
MLS# 60302425Listed by: OLD WORLD REALTY, LLC - Open Sun, 7 to 9pmNew
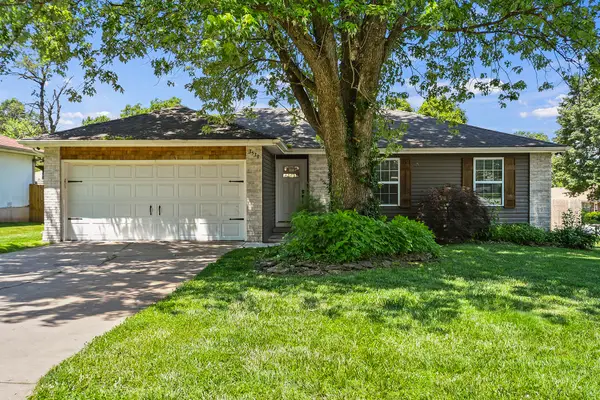 $245,000Active3 beds 2 baths1,189 sq. ft.
$245,000Active3 beds 2 baths1,189 sq. ft.3539 S Walnut Hill Drive, Springfield, MO 65807
MLS# 60302428Listed by: KELLER WILLIAMS - New
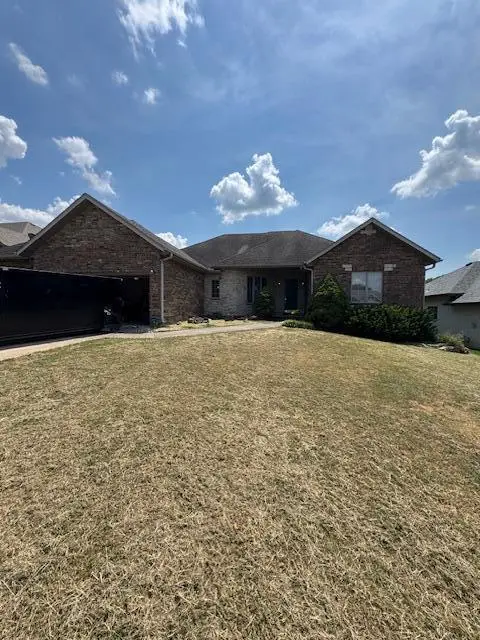 $348,725Active4 beds 2 baths2,274 sq. ft.
$348,725Active4 beds 2 baths2,274 sq. ft.930 E Canterbury Street, Springfield, MO 65810
MLS# 60302412Listed by: KELLER WILLIAMS - New
 $900,000Active4 beds 5 baths3,559 sq. ft.
$900,000Active4 beds 5 baths3,559 sq. ft.5521 S Ridge Top Avenue, Springfield, MO 65804
MLS# 60302415Listed by: MURNEY ASSOCIATES - PRIMROSE - New
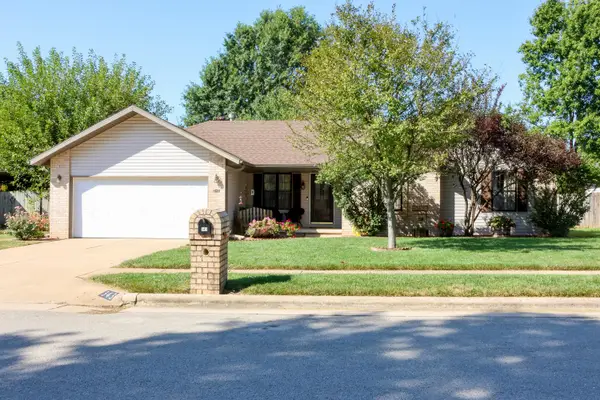 $230,000Active3 beds 2 baths1,261 sq. ft.
$230,000Active3 beds 2 baths1,261 sq. ft.343 S Foster Avenue, Springfield, MO 65802
MLS# 60302392Listed by: AMAX REAL ESTATE - New
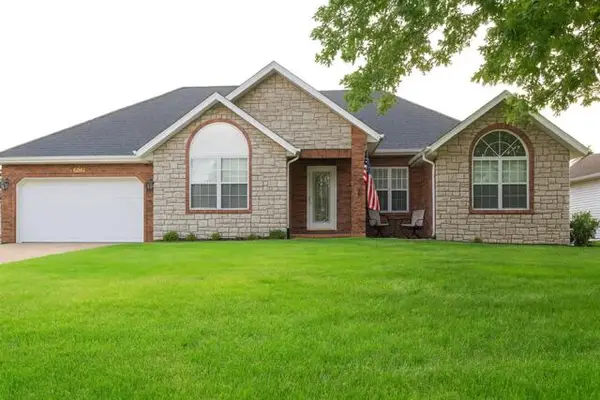 $325,000Active3 beds 2 baths2,041 sq. ft.
$325,000Active3 beds 2 baths2,041 sq. ft.2631 S Jonathan Avenue, Springfield, MO 65807
MLS# 60302400Listed by: MURNEY ASSOCIATES - PRIMROSE - New
 $135,900Active2 beds 1 baths1,008 sq. ft.
$135,900Active2 beds 1 baths1,008 sq. ft.1330 N Fulbright Avenue, Springfield, MO 65802
MLS# 60302402Listed by: KELLER WILLIAMS - New
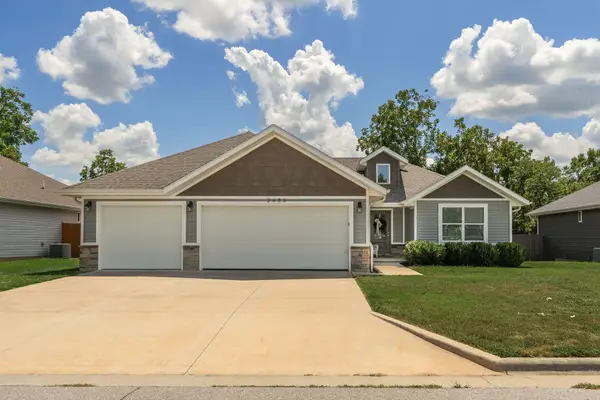 $299,000Active3 beds 2 baths1,429 sq. ft.
$299,000Active3 beds 2 baths1,429 sq. ft.2686 W Brook Ridge Street, Springfield, MO 65803
MLS# 60302370Listed by: KELLER WILLIAMS
