941 Paris Street, Aurora, CO 80010
Local realty services provided by:Better Homes and Gardens Real Estate Kenney & Company
941 Paris Street,Aurora, CO 80010
$435,000
- 4 Beds
- 2 Baths
- 1,608 sq. ft.
- Single family
- Active
Listed by:elizabeth shields7205879330
Office:coldwell banker realty-noco
MLS#:IR1046278
Source:ML
Price summary
- Price:$435,000
- Price per sq. ft.:$270.52
About this home
Nestled in the heart of Aurora, 941 Paris St offers a rare blend of comfort, functionality, and future potential. This 4-bedroom, 2-bath ranch-style home sits on a spacious lot and has undergone extensive system updates-from HVAC and water heater to sewer line and smart thermostat-freeing you from the usual worries of homeownership.Step inside to a cozy living area anchored by a wood-burning fireplace. The large laundry room adds everyday convenience, while a pantry, two attics, crawl space, and exterior shed provide flexible storage. The home is thoughtfully laid out across a single level. The backyard is where this home truly shines. Designed for both relaxation and productivity, the outdoor space features a fully fenced yard, a vibrant organic garden, and a drip line irrigation system for easy upkeep. Whether you're harvesting produce or hosting friends on the patio, the space is designed to be enjoyed.With no HOA fees and parking for six (four in the driveway, two on the street), you'll enjoy both freedom and functionality. The home is just minutes from Del Mar Park and Aquatic Center, and surrounded by a global mix of dining options-a nod to Aurora's nickname, "The world in a city." Zoned for Charles Burrell Visual & Performing Arts School K-12.Whether you're starting fresh or looking to customize your next home, this lovingly maintained property is ready to welcome you.
Contact an agent
Home facts
- Year built:1955
- Listing ID #:IR1046278
Rooms and interior
- Bedrooms:4
- Total bathrooms:2
- Full bathrooms:2
- Living area:1,608 sq. ft.
Heating and cooling
- Cooling:Central Air
- Heating:Forced Air
Structure and exterior
- Roof:Composition
- Year built:1955
- Building area:1,608 sq. ft.
- Lot area:0.14 Acres
Schools
- High school:Aurora Central
- Middle school:South
- Elementary school:Kenton
Utilities
- Water:Public
Finances and disclosures
- Price:$435,000
- Price per sq. ft.:$270.52
- Tax amount:$2,446 (2024)
New listings near 941 Paris Street
- New
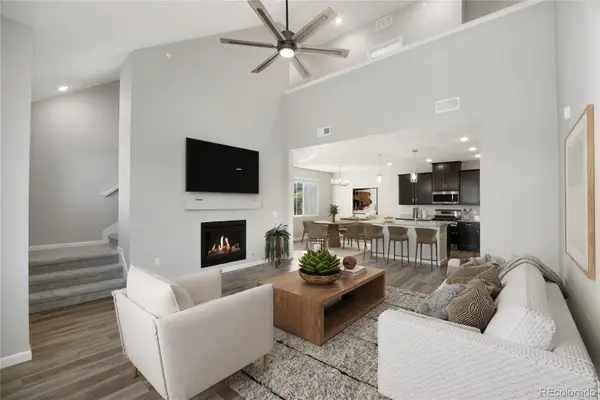 $410,000Active3 beds 3 baths1,843 sq. ft.
$410,000Active3 beds 3 baths1,843 sq. ft.1881 S Dunkirk Street #201, Aurora, CO 80017
MLS# 2656938Listed by: COLDWELL BANKER REALTY 24 - New
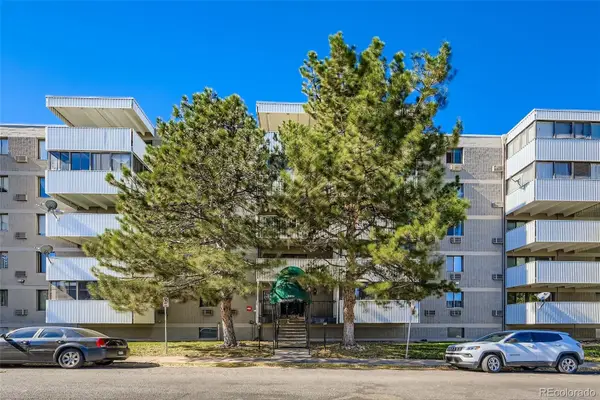 $199,000Active2 beds 2 baths952 sq. ft.
$199,000Active2 beds 2 baths952 sq. ft.1011 S Ironton Street #306, Aurora, CO 80012
MLS# 4751334Listed by: KELLER WILLIAMS DTC - New
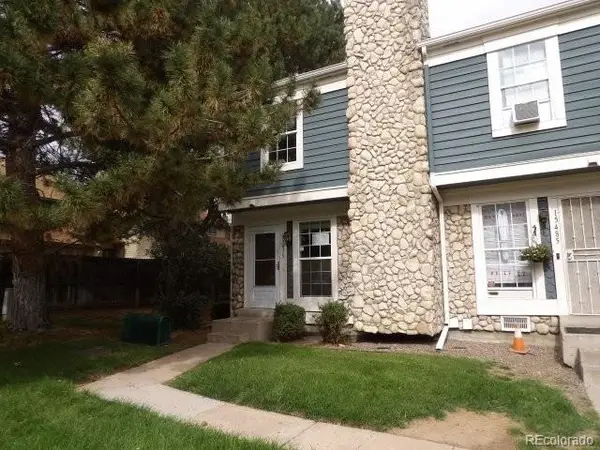 $230,000Active2 beds 1 baths840 sq. ft.
$230,000Active2 beds 1 baths840 sq. ft.15475 E Louisiana Avenue, Aurora, CO 80017
MLS# 6263521Listed by: RE/MAX ALLIANCE - New
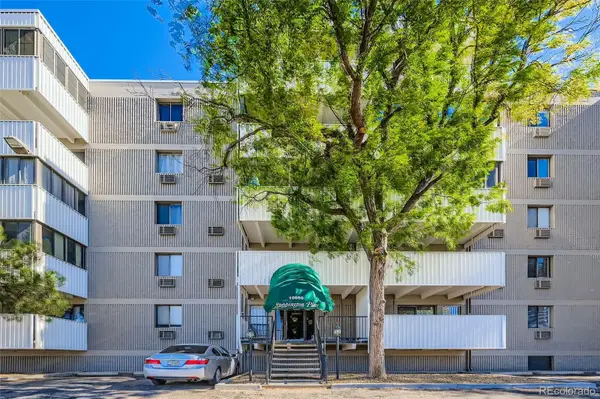 $194,900Active2 beds 2 baths943 sq. ft.
$194,900Active2 beds 2 baths943 sq. ft.10650 E Tennessee Avenue #109, Aurora, CO 80012
MLS# 8450113Listed by: KELLER WILLIAMS DTC - New
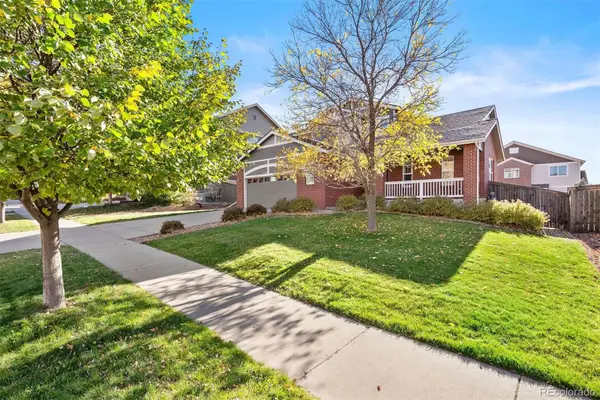 $625,000Active4 beds 3 baths3,404 sq. ft.
$625,000Active4 beds 3 baths3,404 sq. ft.20736 E Brunswick Place, Aurora, CO 80013
MLS# 3919280Listed by: LIV SOTHEBY'S INTERNATIONAL REALTY - Open Sat, 11am to 1pmNew
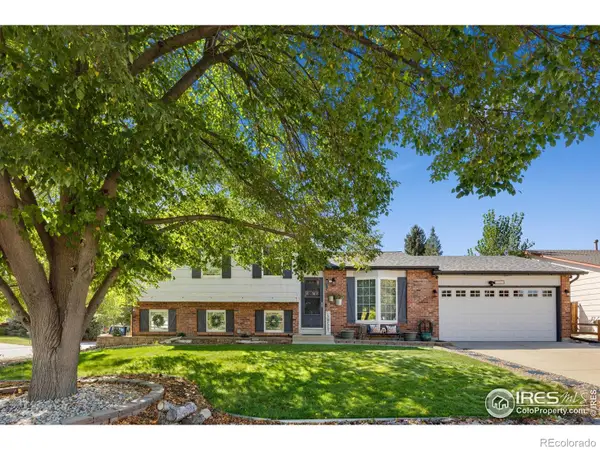 $500,000Active4 beds 3 baths1,736 sq. ft.
$500,000Active4 beds 3 baths1,736 sq. ft.4315 S Biscay Street, Aurora, CO 80015
MLS# IR1046283Listed by: DWELLINGS COLORADO REAL ESTATE - New
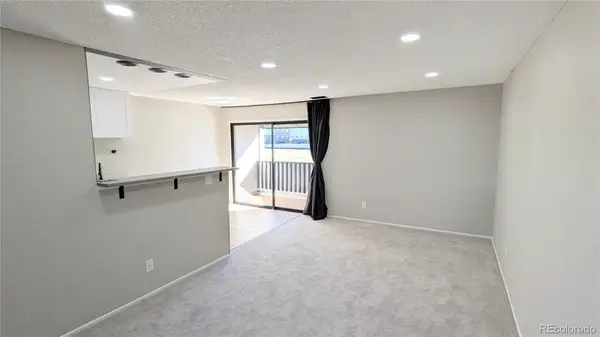 $100,000Active1 beds 1 baths581 sq. ft.
$100,000Active1 beds 1 baths581 sq. ft.10772 E Exposition Avenue #344, Aurora, CO 80012
MLS# 5177220Listed by: WORTH CLARK REALTY - New
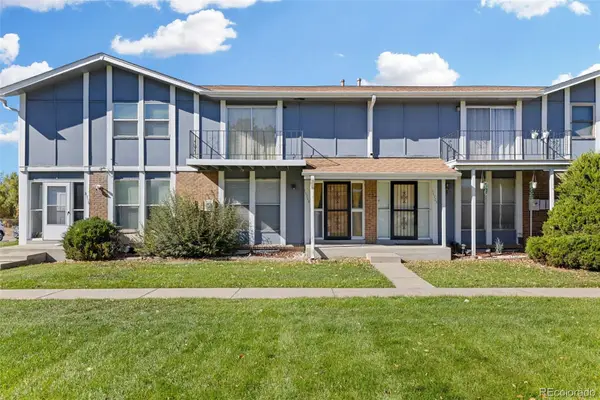 $380,000Active3 beds 3 baths1,800 sq. ft.
$380,000Active3 beds 3 baths1,800 sq. ft.11718 E Canal Drive, Aurora, CO 80011
MLS# 2406051Listed by: LPT REALTY - New
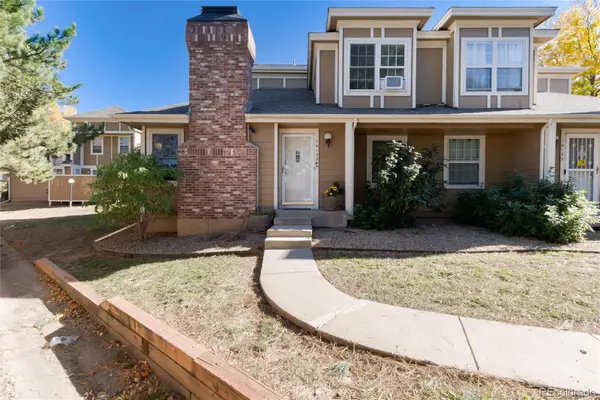 $300,000Active2 beds 2 baths1,063 sq. ft.
$300,000Active2 beds 2 baths1,063 sq. ft.14199 E Dickinson Drive #B, Aurora, CO 80014
MLS# 5823313Listed by: JASON MITCHELL REAL ESTATE COLORADO, LLC
