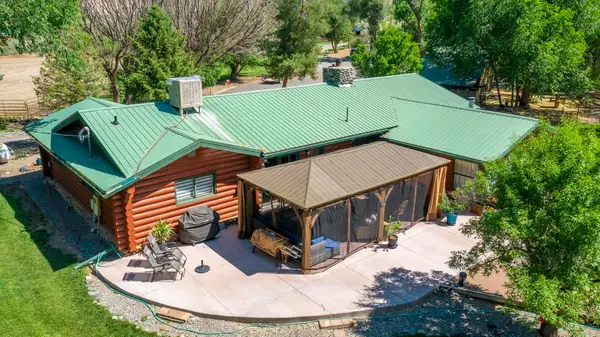10712 Mesa View Drive, Austin, CO 81410
Local realty services provided by:Better Homes and Gardens Real Estate Fruit & Wine
10712 Mesa View Drive,Austin, CO 81410
$349,000
- 3 Beds
- 2 Baths
- 1,344 sq. ft.
- Single family
- Active
Listed by: skyler kraai
Office: coldwell banker distinctive properties
MLS#:20253504
Source:CO_GJARA
Price summary
- Price:$349,000
- Price per sq. ft.:$259.67
About this home
This property sits on a generous half acre lot in a peaceful neighborhood, and is perfectly positioned just 10 minutes from both Delta and Cedaredge. Whether you’re heading into town for errands or escaping to the Grand Mesa for an outdoor adventure, you’re never far from where you want to be. Inside, you’ll find a welcoming living room and an additional family room with built-in storage—perfect for extra kitchen supplies or games. The kitchen sits at the heart of the home with a cozy dining area where you can soak in the views. A conveniently located laundry room is just off the main hallway. Tall clerestory windows flood the home with natural light and frame breathtaking views of Colorado’s ever-changing skies. The home has been thoughtfully updated with comfort and function in mind (including a mini split system, remodeled bathrooms, fresh countertops, new fans, and more) and was designed after the mid century architecture of Frank Lloyd Wright. Roof sheeting and gutters were updated just a few years back, providing extra durability and peace of mind for the next owner. Upon arrival a graceful circular driveway welcomes you home and adds extra parking and curb appeal. SELLER IS OFFERING A $2,000 FLOORING ALLOWANCE!!
Contact an agent
Home facts
- Year built:1977
- Listing ID #:20253504
- Added:160 day(s) ago
- Updated:December 19, 2025 at 03:27 PM
Rooms and interior
- Bedrooms:3
- Total bathrooms:2
- Full bathrooms:2
- Living area:1,344 sq. ft.
Heating and cooling
- Heating:Baseboard, Electric, Fireplaces
Structure and exterior
- Roof:Metal
- Year built:1977
- Building area:1,344 sq. ft.
- Lot area:0.5 Acres
Schools
- High school:Open Enrollment
- Middle school:Open Enrollement
- Elementary school:Open Enrollment
Utilities
- Water:Public
- Sewer:Septic Tank
Finances and disclosures
- Price:$349,000
- Price per sq. ft.:$259.67
New listings near 10712 Mesa View Drive
 $65,000Active0.81 Acres
$65,000Active0.81 AcresTBD Fairview Road #Residential Land, Austin, CO 81410
MLS# 20255362Listed by: RE/MAX 4000, INC $869,900Active3 beds 2 baths2,204 sq. ft.
$869,900Active3 beds 2 baths2,204 sq. ft.8585 Ellen's Way, Austin, CO 81410
MLS# 20255212Listed by: RE/MAX 4000, INC $119,000Active3 beds 2 baths1,013 sq. ft.
$119,000Active3 beds 2 baths1,013 sq. ft.9969 Kremmling Road, Austin, CO 81410
MLS# 20254657Listed by: RE/MAX 4000, INC $2,750,000Active3 beds 2 baths2,088 sq. ft.
$2,750,000Active3 beds 2 baths2,088 sq. ft.11694 Trap Club Road, Austin, CO 81410
MLS# 20254358Listed by: RE/MAX MOUNTAIN WEST $420,000Active4 beds 2 baths1,844 sq. ft.
$420,000Active4 beds 2 baths1,844 sq. ft.8460 Bobs Road, Austin, CO 81410
MLS# 20253890Listed by: RONIN REAL ESTATE PROFESSIONALS ERA POWERED $2,199,000Active8 beds 6 baths5,308 sq. ft.
$2,199,000Active8 beds 6 baths5,308 sq. ft.10341 Tongue Creek Road, Austin, CO 81410
MLS# 20233237Listed by: UNITED COUNTRY REAL COLORADO PROPERTIES $325,000Pending36.5 Acres
$325,000Pending36.5 Acres20996 Fairview Drive, Austin, CO 81410
MLS# 20211206Listed by: UNITED COUNTRY COLORADO BROKERS, INC
