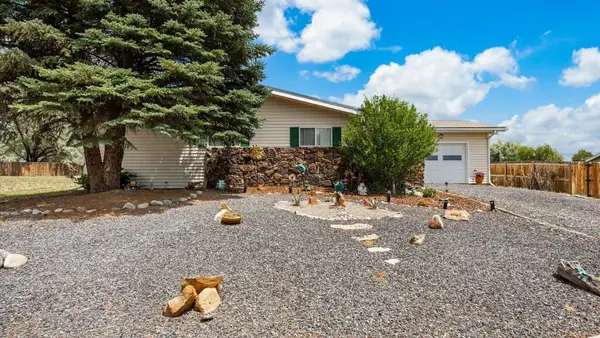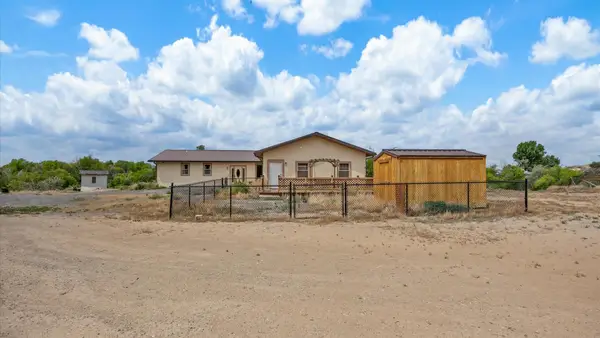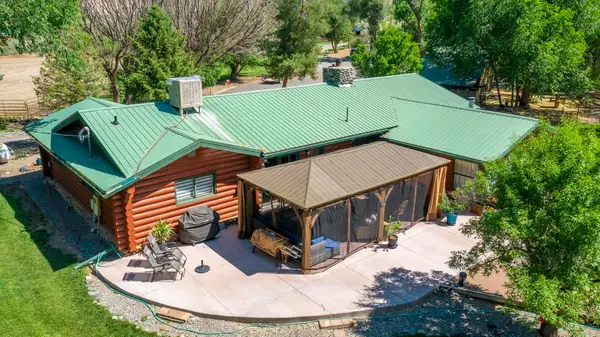8460 Bobs Road, Austin, CO 81410
Local realty services provided by:Better Homes and Gardens Real Estate Fruit & Wine
8460 Bobs Road,Austin, CO 81410
$420,000
- 4 Beds
- 2 Baths
- 1,844 sq. ft.
- Single family
- Active
Listed by: the real estate rob team @ ronin real estate
Office: ronin real estate professionals era powered
MLS#:20253890
Source:CO_GJARA
Price summary
- Price:$420,000
- Price per sq. ft.:$227.77
About this home
Nestled on just over 2 acres in the heart of Austin, this 2-story, 4-bedroom home offers the perfect blend of space, potential, and serene country charm. With a little TLC, this property could truly shine—making it an ideal opportunity for buyers looking to personalize a home in a beautiful rural setting. Inside, you’ll find a spacious layout with a large family room that has been used as a main-level master bedroom—offering flexibility for a 5th bedroom or bonus living space. Stay cozy year-round with both a woodburning stove and a pellet stove, adding warmth and character to the home. Outdoors, you’ll enjoy mature landscaping, peaceful views, and 2 shares of water plus a private well, currently used to irrigate the yard. There’s plenty of room for animals, gardens, or simply enjoying wide-open space. If you’re looking for elbow room, fresh air, and a place you can truly make your own—8460 Bobs Road might just be the one.
Contact an agent
Home facts
- Year built:1969
- Listing ID #:20253890
- Added:136 day(s) ago
- Updated:December 19, 2025 at 03:27 PM
Rooms and interior
- Bedrooms:4
- Total bathrooms:2
- Full bathrooms:2
- Living area:1,844 sq. ft.
Heating and cooling
- Cooling:Evaporative Cooling
- Heating:Baseboard, Electric, Fireplaces
Structure and exterior
- Roof:Metal
- Year built:1969
- Building area:1,844 sq. ft.
- Lot area:2.04 Acres
Schools
- High school:Cedaredge
- Middle school:Cedaredge
- Elementary school:Cedaredge
Utilities
- Water:Private, Public, Well
- Sewer:Septic Tank
Finances and disclosures
- Price:$420,000
- Price per sq. ft.:$227.77
New listings near 8460 Bobs Road
 $65,000Active0.81 Acres
$65,000Active0.81 AcresTBD Fairview Road #Residential Land, Austin, CO 81410
MLS# 20255362Listed by: RE/MAX 4000, INC $869,900Active3 beds 2 baths2,204 sq. ft.
$869,900Active3 beds 2 baths2,204 sq. ft.8585 Ellen's Way, Austin, CO 81410
MLS# 20255212Listed by: RE/MAX 4000, INC $119,000Active3 beds 2 baths1,013 sq. ft.
$119,000Active3 beds 2 baths1,013 sq. ft.9969 Kremmling Road, Austin, CO 81410
MLS# 20254657Listed by: RE/MAX 4000, INC $2,750,000Active3 beds 2 baths2,088 sq. ft.
$2,750,000Active3 beds 2 baths2,088 sq. ft.11694 Trap Club Road, Austin, CO 81410
MLS# 20254358Listed by: RE/MAX MOUNTAIN WEST $349,000Active3 beds 2 baths1,344 sq. ft.
$349,000Active3 beds 2 baths1,344 sq. ft.10712 Mesa View Drive, Austin, CO 81410
MLS# 20253504Listed by: COLDWELL BANKER DISTINCTIVE PROPERTIES $525,000Pending5 beds 5 baths4,388 sq. ft.
$525,000Pending5 beds 5 baths4,388 sq. ft.9097 2150 Road, Austin, CO 81413
MLS# 20252922Listed by: RIVER CITY REAL ESTATE, LLC $2,199,000Active8 beds 6 baths5,308 sq. ft.
$2,199,000Active8 beds 6 baths5,308 sq. ft.10341 Tongue Creek Road, Austin, CO 81410
MLS# 20233237Listed by: UNITED COUNTRY REAL COLORADO PROPERTIES $325,000Pending36.5 Acres
$325,000Pending36.5 Acres20996 Fairview Drive, Austin, CO 81410
MLS# 20211206Listed by: UNITED COUNTRY COLORADO BROKERS, INC
