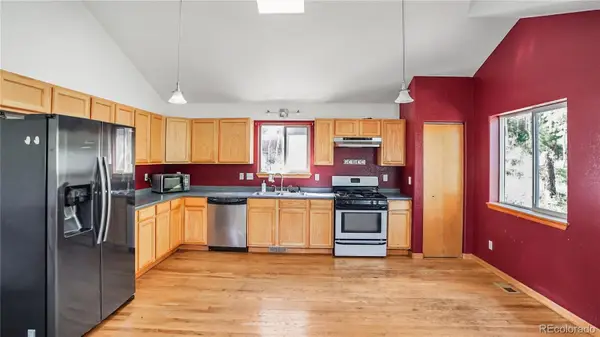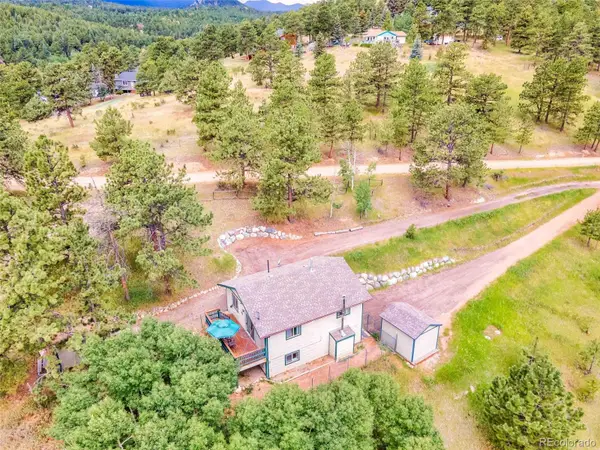4346 County Road 43, Bailey, CO 80421
Local realty services provided by:Better Homes and Gardens Real Estate Kenney & Company
Listed by:andrew mcwilliamsandrew@themcwilliamsgroup.net,303-517-5056
Office:the mcwilliams group real estate
MLS#:5604276
Source:ML
Price summary
- Price:$942,000
- Price per sq. ft.:$331.22
- Monthly HOA dues:$2.08
About this home
At the edge of a wide mountain valley, aspen groves shimmer in the breeze and a seasonal stream winds its way through the property border, you’ll find a horse property that truly has it all. From the home and land, the snowcapped crown of Mt. Rosalie sets the backdrop for a life of serenity and possibility.
Spread across more than five acres, the land is both practical and picturesque. A 36’ x 36’ barn with overhang is ready to be transformed to fit your vision—whether it’s home for horses, a workshop, or additional garage space. There’s ample room for trailers, campers, and gatherings with friends, all with the comfort of paved access right to your door.
The home itself has been thoughtfully updated, with all new windows (thermal/UV block) and doors, a fresh exterior stain, a new hot water heater— and more, giving you the peace of mind that comes with modern improvements.
And while the setting feels like a private retreat, conveniences are never far. Groceries, restaurants, and shopping are just 10 minutes away in the charming town of Bailey, with Downtown Denver an hour’s drive and Denver International Airport just over an hour beyond.
This is more than a property—it’s a lifestyle. A place where mountain beauty meets everyday convenience, and where the rhythm of nature welcomes you home. Set up a private showing with the listing agent today!
For full photos, floorplans, video and more, go to: https://qrco.de/bgLzwN
Contact an agent
Home facts
- Year built:1993
- Listing ID #:5604276
Rooms and interior
- Bedrooms:3
- Total bathrooms:3
- Full bathrooms:1
- Living area:2,844 sq. ft.
Heating and cooling
- Heating:Forced Air, Pellet Stove, Propane, Wood Stove
Structure and exterior
- Roof:Composition
- Year built:1993
- Building area:2,844 sq. ft.
- Lot area:5.3 Acres
Schools
- High school:Platte Canyon
- Middle school:Fitzsimmons
- Elementary school:Deer Creek
Utilities
- Water:Private, Well
- Sewer:Septic Tank
Finances and disclosures
- Price:$942,000
- Price per sq. ft.:$331.22
- Tax amount:$3,618 (2024)
New listings near 4346 County Road 43
- Coming Soon
 $800,000Coming Soon3 beds 3 baths
$800,000Coming Soon3 beds 3 baths7505 County Road 43, Bailey, CO 80421
MLS# 4063256Listed by: COLDWELL BANKER REALTY 28 - New
 $475,000Active4 beds 2 baths1,200 sq. ft.
$475,000Active4 beds 2 baths1,200 sq. ft.279 Wisp Creek Drive, Bailey, CO 80421
MLS# 4371545Listed by: CHOICE PROPERTY BROKERS LTD - New
 $475,000Active2 beds 1 baths1,964 sq. ft.
$475,000Active2 beds 1 baths1,964 sq. ft.168 Wise Road, Bailey, CO 80421
MLS# 6534584Listed by: CHOICE PROPERTY BROKERS LTD - New
 $425,000Active3 beds 3 baths1,848 sq. ft.
$425,000Active3 beds 3 baths1,848 sq. ft.1999 Roland Drive, Bailey, CO 80421
MLS# 1839076Listed by: RE/MAX ALLIANCE - Coming SoonOpen Sun, 2 to 6pm
 $975,000Coming Soon4 beds 3 baths
$975,000Coming Soon4 beds 3 baths700 Old Sawmill Road, Bailey, CO 80421
MLS# 3412477Listed by: KELLER WILLIAMS FOOTHILLS REALTY - Coming Soon
 $580,000Coming Soon3 beds 3 baths
$580,000Coming Soon3 beds 3 baths24 Sunlight Lane, Bailey, CO 80421
MLS# 6112855Listed by: KELLER WILLIAMS DTC - New
 $465,000Active2 beds 2 baths1,200 sq. ft.
$465,000Active2 beds 2 baths1,200 sq. ft.225 Renaud Road, Bailey, CO 80421
MLS# 4533945Listed by: MB NORTH & COMPANY - New
 $660,000Active4 beds 3 baths1,992 sq. ft.
$660,000Active4 beds 3 baths1,992 sq. ft.174 Sleepy Hollow Drive, Bailey, CO 80421
MLS# 2644816Listed by: COLDWELL BANKER REALTY 28  $530,000Active3 beds 2 baths1,616 sq. ft.
$530,000Active3 beds 2 baths1,616 sq. ft.162 Pine Trail, Bailey, CO 80421
MLS# 6065334Listed by: RE/MAX ALLIANCE - OLDE TOWN
